3843 Lizette Lane, Glenview, IL 60026
Local realty services provided by:Better Homes and Gardens Real Estate Connections
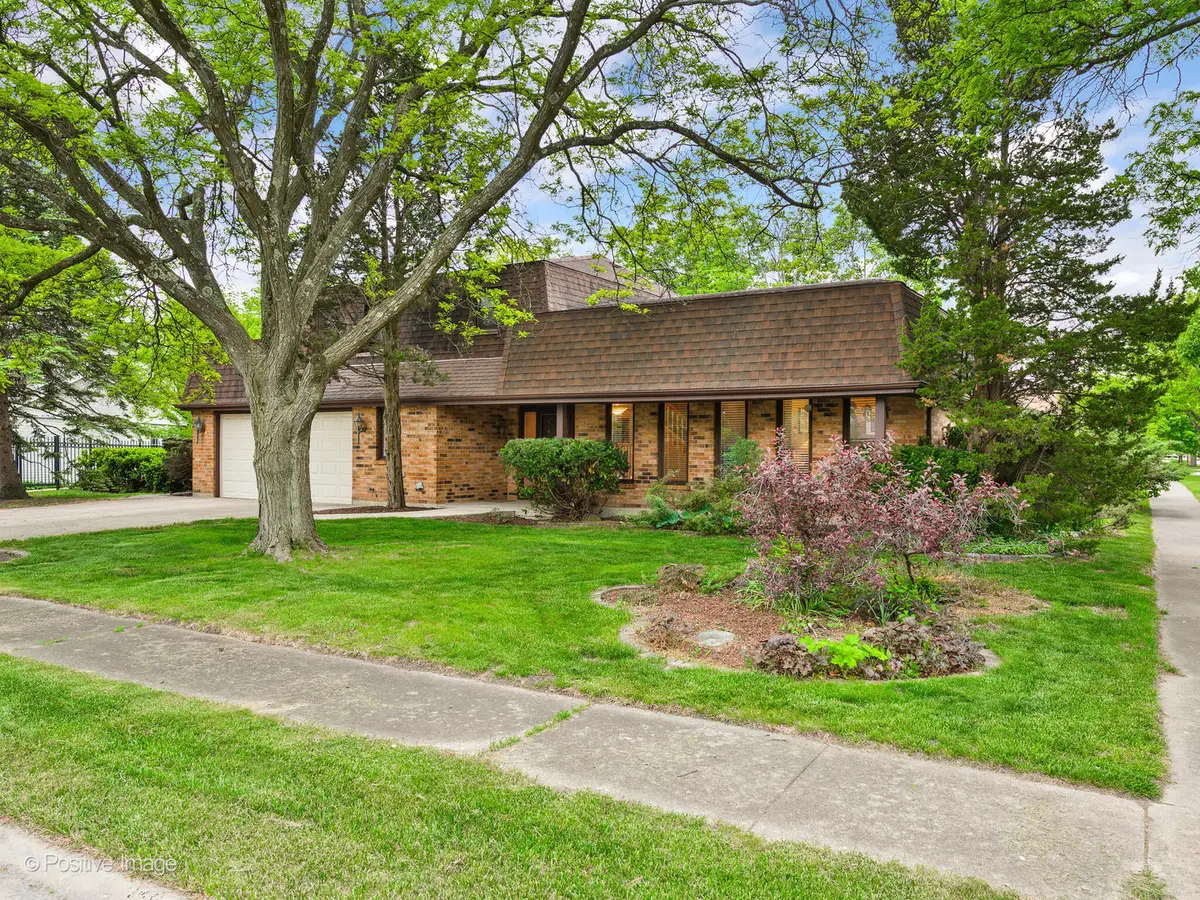
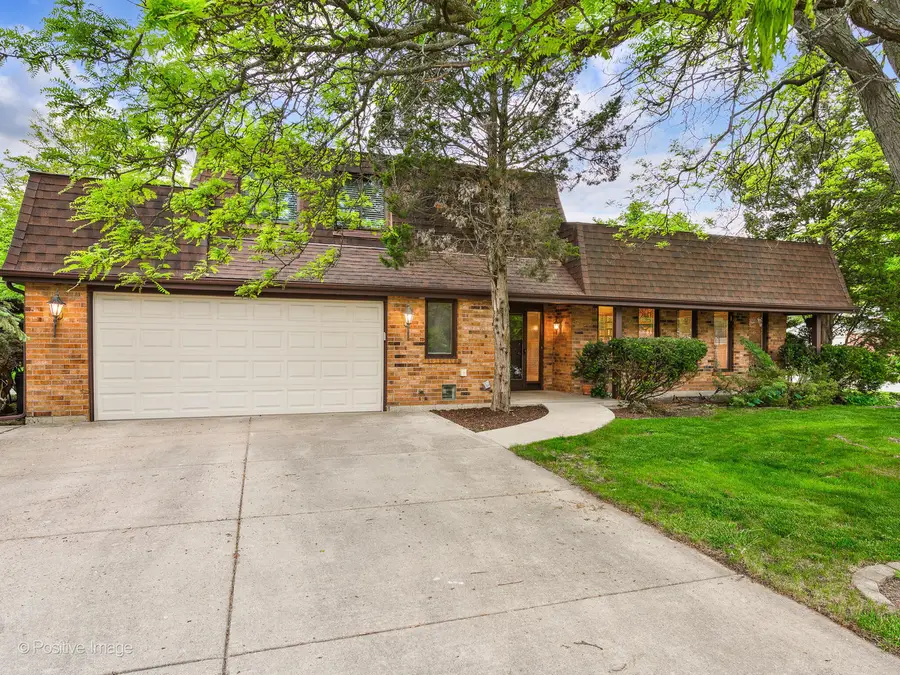
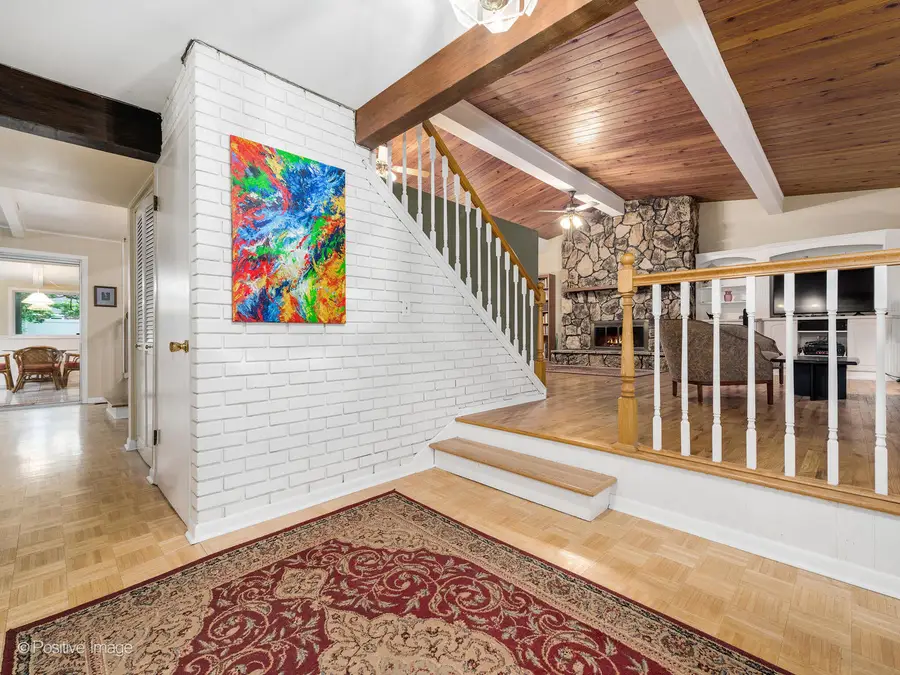
Listed by:michael shenfeld
Office:jameson sotheby's intl realty
MLS#:12406157
Source:MLSNI
Price summary
- Price:$700,000
- Price per sq. ft.:$274.29
About this home
Rarely available in the Willows of Glenview! Custom and expanded, modern style colonial home, with 4 bedrooms and 3 full baths nestled in a quiet cul-de-sac. It's been cared for and updated with modern convenience in mind, while retaining its classic details. The large formal entry leads to an elevated, open concept living / dining / kitchen entertaining space with soaring, 11 ft. vaulted wood beam, and clad ceilings, hardwood floors, built-in cabinetry, and a stone fireplace. The updated, eat-in, kitchen features abundant white cabinetry, Silestone counters, table space, and overlooks a spacious family room and 1st level bedroom/office with adjacent full bathroom. Sliders lead to a massive 3 season addition featuring updated casement windows with views of the private and secluded backyard of mature trees, garden beds, and a brick paver patio. A separate laundry room and direct access to the attached, 2 car garage adds convenience to the home. The 2nd floor primary suite will easily accommodate a king size bed and has an updated bathroom and giant walk-in closet. 2 additional large bedrooms, updated hall bath and large storage room finish off this level. The basement features a large rec-room, perfect for a home theater or play area, along with 2 additional large storage rooms. Recent updates include a new dishwasher, furnace and carpeting with many other updates within the past 10 years. This quiet, A+ location is very conveniently located within blocks of a play park, GBS High School, Glenbrook Hospital and Glenview Community Ice Center. Only minutes from I-294 access, grocery, shops and eats. Wow!
Contact an agent
Home facts
- Year built:1975
- Listing Id #:12406157
- Added:71 day(s) ago
- Updated:August 13, 2025 at 10:47 AM
Rooms and interior
- Bedrooms:4
- Total bathrooms:3
- Full bathrooms:3
- Living area:2,552 sq. ft.
Heating and cooling
- Cooling:Central Air
- Heating:Forced Air, Individual Room Controls, Natural Gas
Structure and exterior
- Roof:Asphalt
- Year built:1975
- Building area:2,552 sq. ft.
- Lot area:0.23 Acres
Schools
- High school:Glenbrook South High School
- Middle school:Maple School
- Elementary school:Willowbrook Elementary School
Utilities
- Water:Public
- Sewer:Public Sewer
Finances and disclosures
- Price:$700,000
- Price per sq. ft.:$274.29
- Tax amount:$9,669 (2023)
New listings near 3843 Lizette Lane
- New
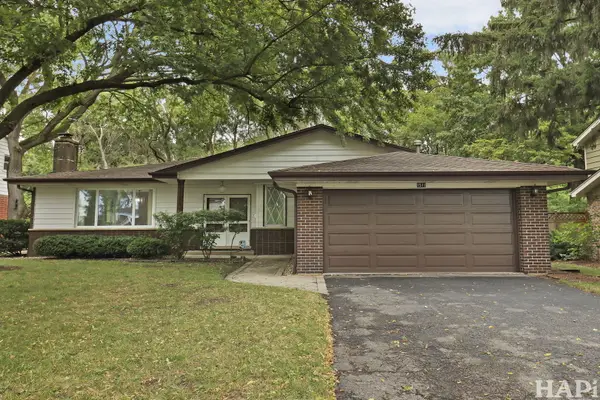 $699,913Active4 beds 3 baths2,268 sq. ft.
$699,913Active4 beds 3 baths2,268 sq. ft.1511 Sequoia Trail, Glenview, IL 60025
MLS# 12442895Listed by: BERKSHIRE HATHAWAY HOMESERVICES CHICAGO - Open Sun, 12 to 2pmNew
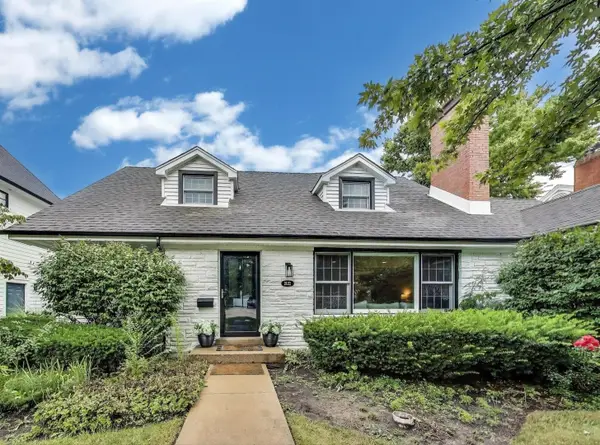 $1,100,000Active5 beds 3 baths3,347 sq. ft.
$1,100,000Active5 beds 3 baths3,347 sq. ft.2122 Dewes Street, Glenview, IL 60025
MLS# 12444947Listed by: COMPASS - New
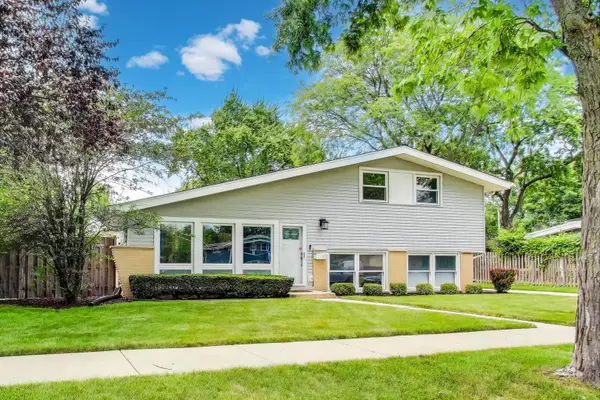 $579,000Active4 beds 3 baths1,889 sq. ft.
$579,000Active4 beds 3 baths1,889 sq. ft.432 Sheryl Lane, Glenview, IL 60025
MLS# 12446603Listed by: @PROPERTIES CHRISTIE'S INTERNATIONAL REAL ESTATE - Open Sun, 1 to 4pmNew
 $1,449,000Active5 beds 4 baths4,000 sq. ft.
$1,449,000Active5 beds 4 baths4,000 sq. ft.2131 Warwick Lane, Glenview, IL 60026
MLS# 12445624Listed by: JAMES REALTY INC. - New
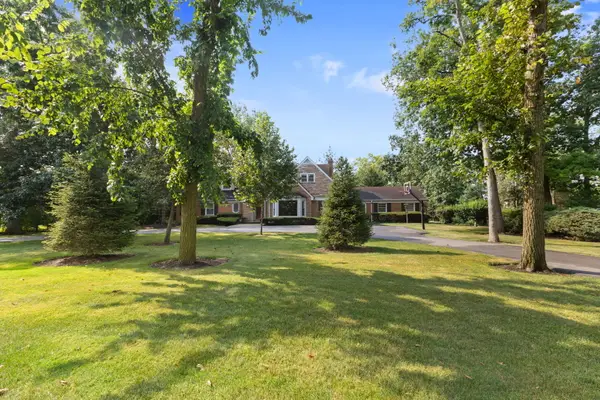 $1,395,000Active6 beds 4 baths3,834 sq. ft.
$1,395,000Active6 beds 4 baths3,834 sq. ft.1011 Central Road, Glenview, IL 60025
MLS# 12440892Listed by: COLDWELL BANKER REALTY - New
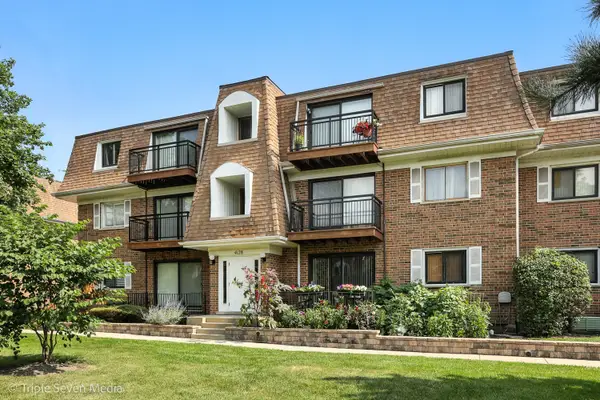 $246,900Active2 beds 2 baths1,200 sq. ft.
$246,900Active2 beds 2 baths1,200 sq. ft.4128 Cove Lane, Glenview, IL 60025
MLS# 12445060Listed by: HOMESMART CONNECT LLC - New
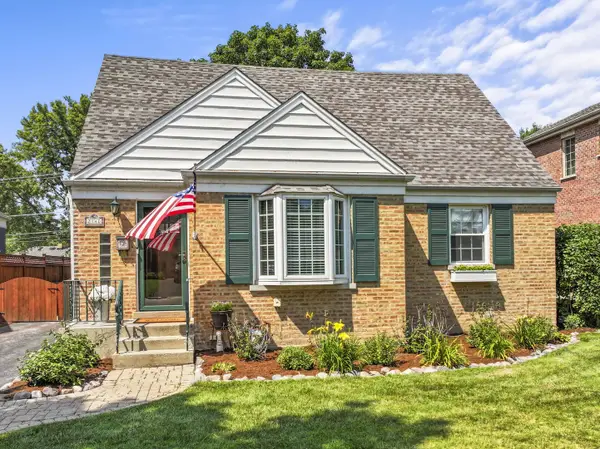 $629,000Active4 beds 2 baths
$629,000Active4 beds 2 baths2140 Walnut Court, Glenview, IL 60025
MLS# 12437191Listed by: COMPASS - New
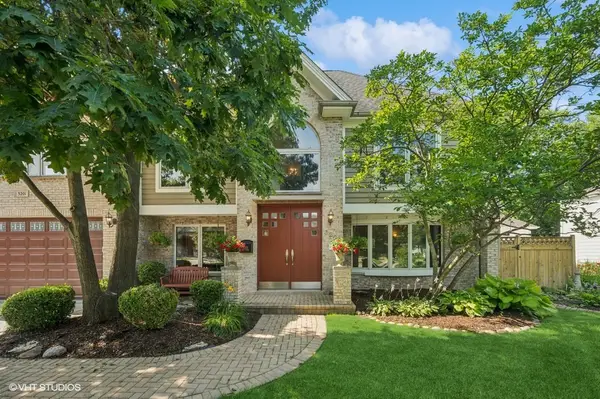 $995,000Active5 beds 4 baths3,502 sq. ft.
$995,000Active5 beds 4 baths3,502 sq. ft.3201 Dell Place, Glenview, IL 60025
MLS# 12428764Listed by: @PROPERTIES CHRISTIE'S INTERNATIONAL REAL ESTATE - New
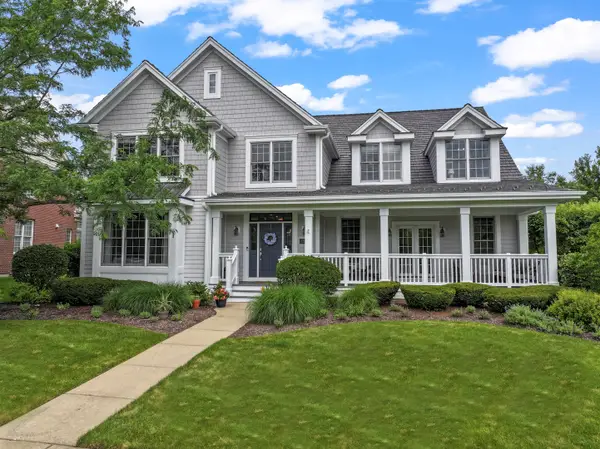 $2,250,000Active6 beds 5 baths4,600 sq. ft.
$2,250,000Active6 beds 5 baths4,600 sq. ft.1546 Midway Lane, Glenview, IL 60026
MLS# 12419357Listed by: COMPASS - New
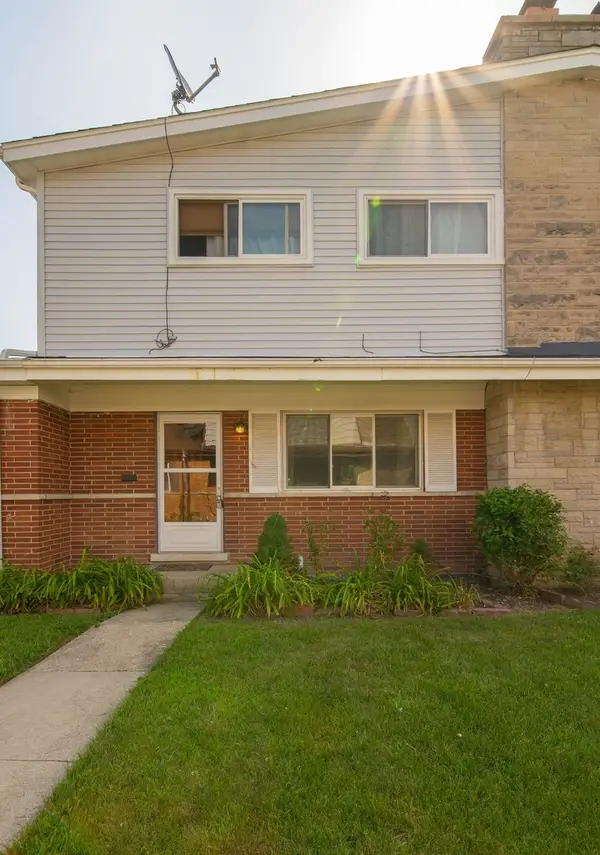 $380,000Active4 beds 3 baths1,512 sq. ft.
$380,000Active4 beds 3 baths1,512 sq. ft.436 Glendale Road, Glenview, IL 60025
MLS# 12440985Listed by: KELLER WILLIAMS NORTH SHORE WEST
