605 Waukegan Road #1G, Glenview, IL 60025
Local realty services provided by:Better Homes and Gardens Real Estate Star Homes
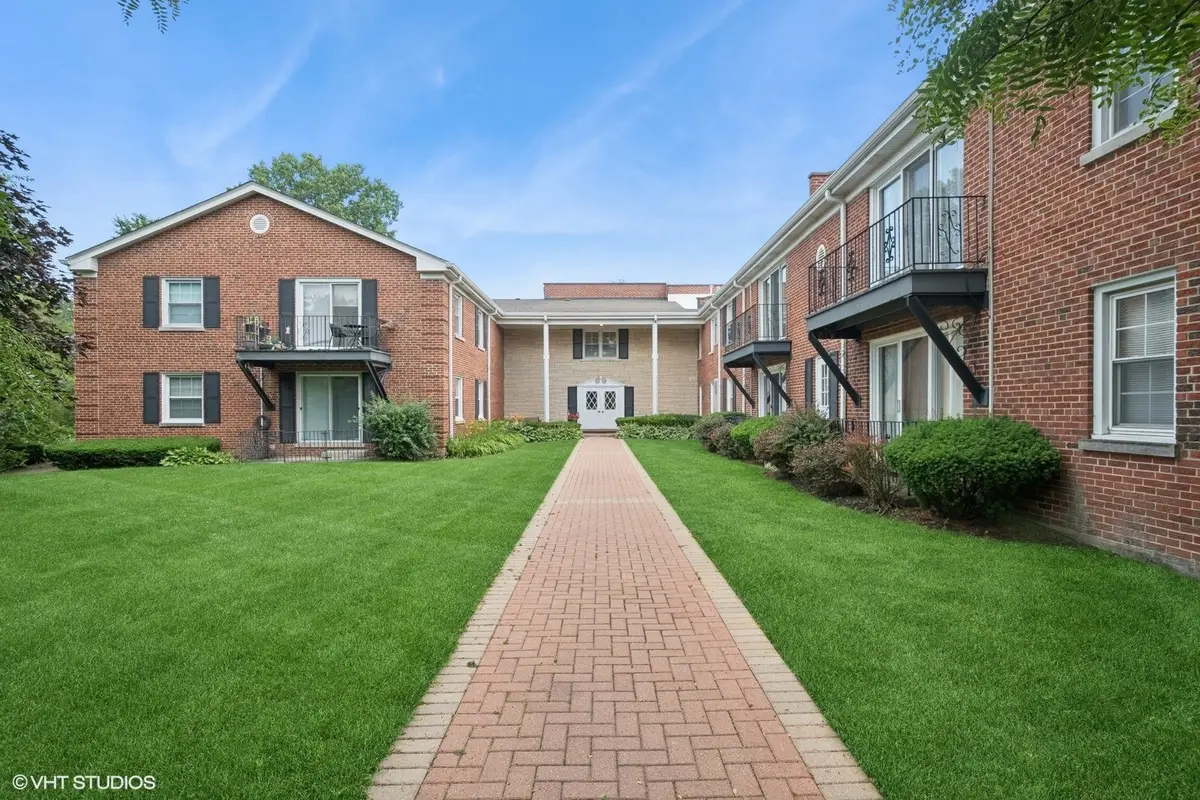
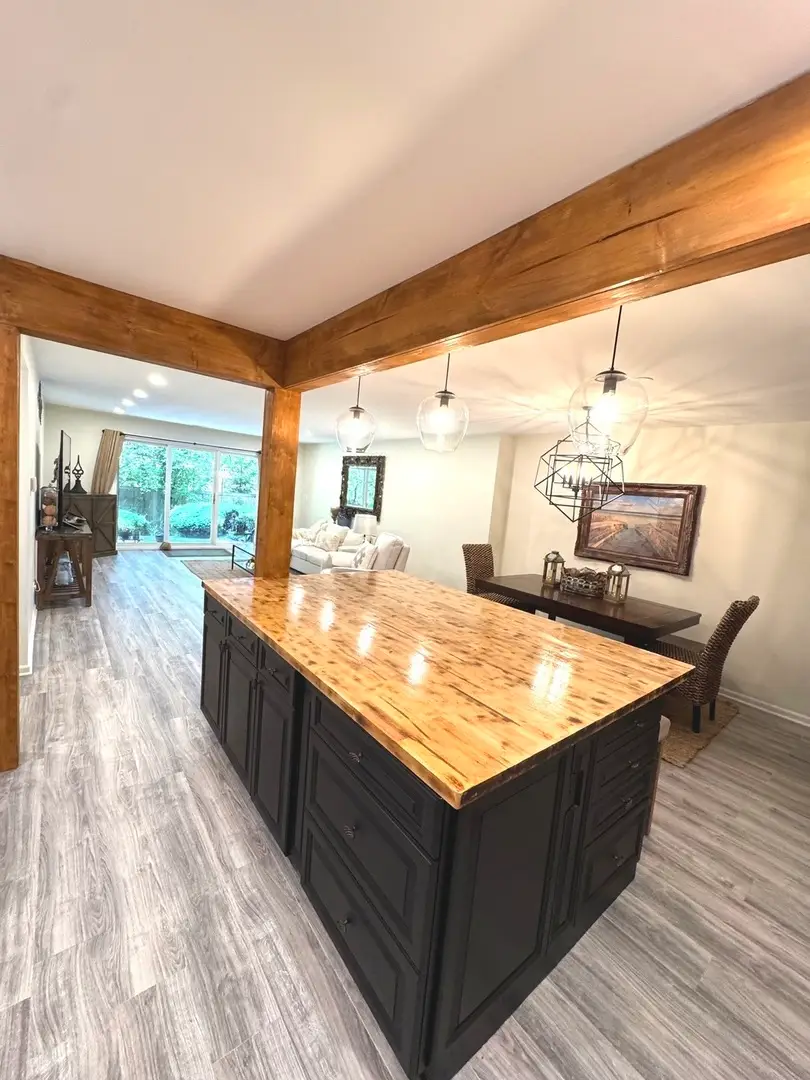
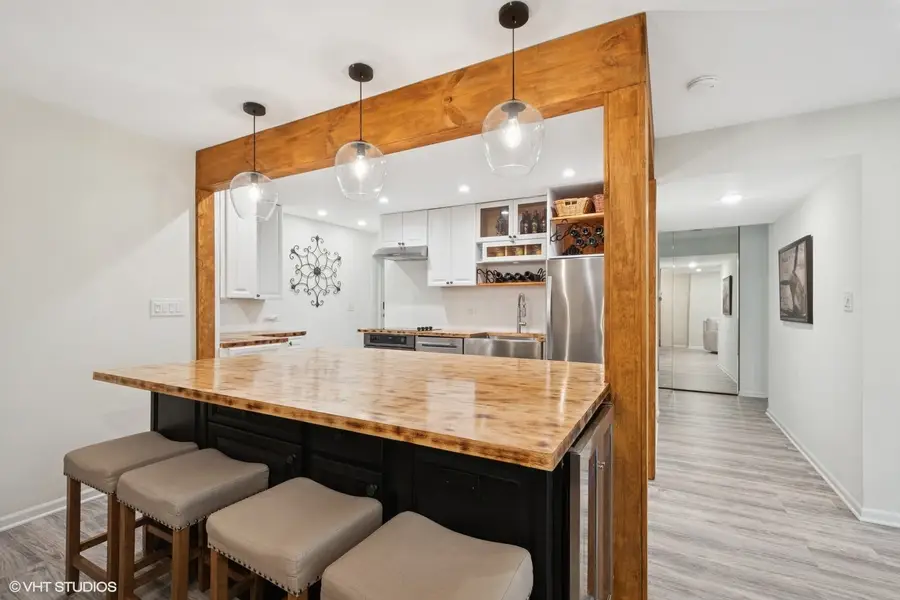
605 Waukegan Road #1G,Glenview, IL 60025
$399,000
- 2 Beds
- 2 Baths
- 1,300 sq. ft.
- Condominium
- Active
Listed by:karen zeppos
Office:karen l. zeppos
MLS#:12425981
Source:MLSNI
Price summary
- Price:$399,000
- Price per sq. ft.:$306.92
- Monthly HOA dues:$472
About this home
This Rarely available elegant condo is a gem located in beautiful Glenview. Perfect blend of elegance along with ability to wallkout onto Patio to backyard the feel of a home instead of condo with large patio doors, functionality and modern living. Boasting a spacious est. 1,300 sq. ft. Open-concept floor plan with wood beams, this first-floor stunning condo offers both a gourmet chef's dream kitchen with fired butcher block island with stainless steel appliances - with seamless living and dining. 2 bed 2 bath with spa style bathrooms. Ample closet space, meets all storage needs. 1st floor G unit offers a private entry and a 1st floor walkout patio doors to backyard, perfect for entertaining and enjoyment. A walkout backyard, to entertain with views of the beautiful homes of our lovely neighbor's back yard is the city of golf. This prime condo location is convenient and within a couple blocks to downtown, walk to ice cream shop - is the perfect blend of city life in the suburbs. This hidden gem located where you can hop on your bicycle riding through a residential neighborhood filled with mature trees, close to beach to have a picnic. An indoor heated car garage space is located in the lower-level underneath unit & next to the elevator, plus a storage locker, near garage. This unit does not have any neighbors next to it. This 18 unit condo complex is set back off the main road so you hear birds instead of street noise. Experience the convenience of being close to downtown Glenview, shops, restaurants, Marianno's, Heinen's, library, and the Golf Metra station, post office & Diedrich Park. Building is well managed, and the roof replaced in the last year. Additional Parking lot is outside. Home warranty. Broker owned.
Contact an agent
Home facts
- Year built:1968
- Listing Id #:12425981
- Added:152 day(s) ago
- Updated:August 13, 2025 at 10:47 AM
Rooms and interior
- Bedrooms:2
- Total bathrooms:2
- Full bathrooms:2
- Living area:1,300 sq. ft.
Heating and cooling
- Cooling:Central Air
- Heating:Electric, Forced Air
Structure and exterior
- Roof:Asphalt
- Year built:1968
- Building area:1,300 sq. ft.
Schools
- High school:Glenbrook South High School
- Middle school:Springman Middle School
- Elementary school:Lyon Elementary School
Utilities
- Water:Lake Michigan, Public
- Sewer:Public Sewer
Finances and disclosures
- Price:$399,000
- Price per sq. ft.:$306.92
- Tax amount:$1,023 (2023)
New listings near 605 Waukegan Road #1G
- New
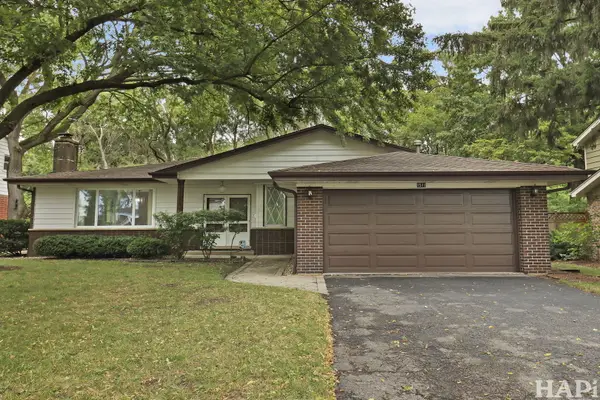 $699,913Active4 beds 3 baths2,268 sq. ft.
$699,913Active4 beds 3 baths2,268 sq. ft.1511 Sequoia Trail, Glenview, IL 60025
MLS# 12442895Listed by: BERKSHIRE HATHAWAY HOMESERVICES CHICAGO - Open Sun, 12 to 2pmNew
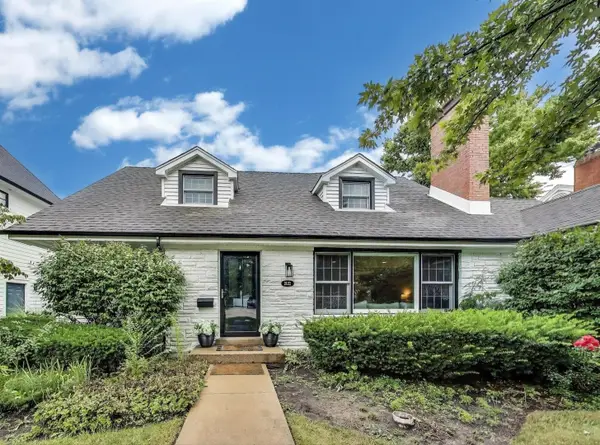 $1,100,000Active5 beds 3 baths3,347 sq. ft.
$1,100,000Active5 beds 3 baths3,347 sq. ft.2122 Dewes Street, Glenview, IL 60025
MLS# 12444947Listed by: COMPASS - New
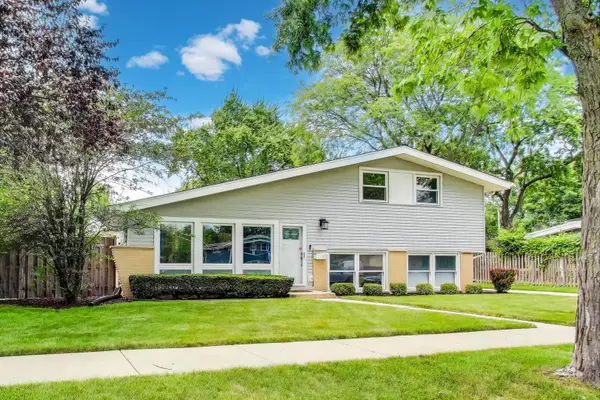 $579,000Active4 beds 3 baths1,889 sq. ft.
$579,000Active4 beds 3 baths1,889 sq. ft.432 Sheryl Lane, Glenview, IL 60025
MLS# 12446603Listed by: @PROPERTIES CHRISTIE'S INTERNATIONAL REAL ESTATE - Open Sun, 1 to 4pmNew
 $1,449,000Active5 beds 4 baths4,000 sq. ft.
$1,449,000Active5 beds 4 baths4,000 sq. ft.2131 Warwick Lane, Glenview, IL 60026
MLS# 12445624Listed by: JAMES REALTY INC. - New
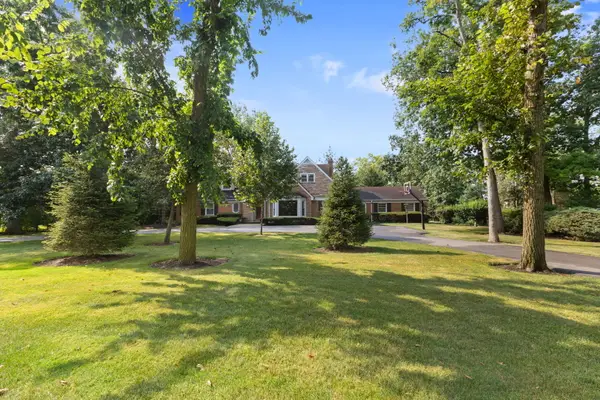 $1,395,000Active6 beds 4 baths3,834 sq. ft.
$1,395,000Active6 beds 4 baths3,834 sq. ft.1011 Central Road, Glenview, IL 60025
MLS# 12440892Listed by: COLDWELL BANKER REALTY - New
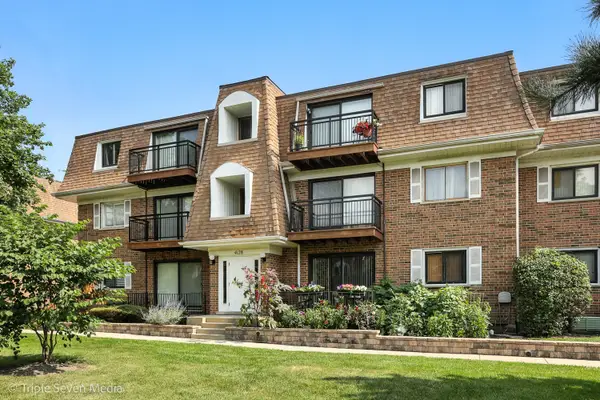 $246,900Active2 beds 2 baths1,200 sq. ft.
$246,900Active2 beds 2 baths1,200 sq. ft.4128 Cove Lane, Glenview, IL 60025
MLS# 12445060Listed by: HOMESMART CONNECT LLC - New
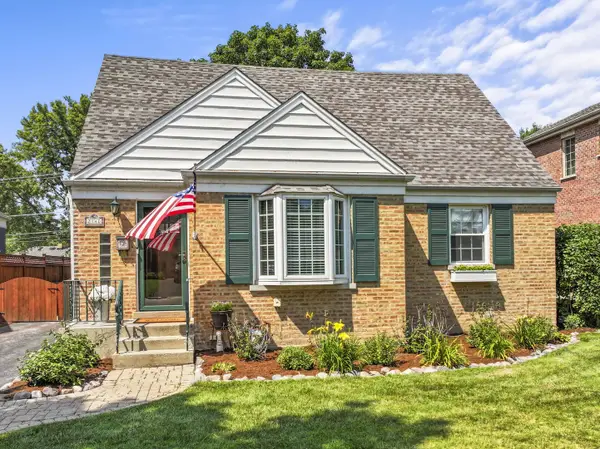 $629,000Active4 beds 2 baths
$629,000Active4 beds 2 baths2140 Walnut Court, Glenview, IL 60025
MLS# 12437191Listed by: COMPASS - New
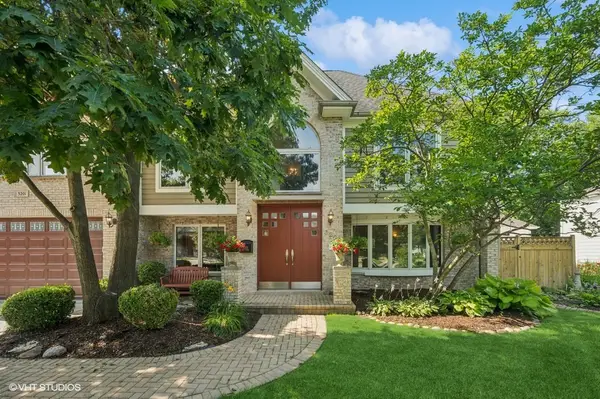 $995,000Active5 beds 4 baths3,502 sq. ft.
$995,000Active5 beds 4 baths3,502 sq. ft.3201 Dell Place, Glenview, IL 60025
MLS# 12428764Listed by: @PROPERTIES CHRISTIE'S INTERNATIONAL REAL ESTATE - New
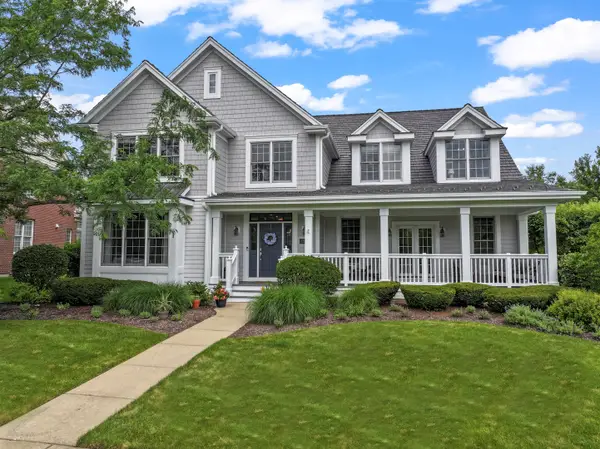 $2,250,000Active6 beds 5 baths4,600 sq. ft.
$2,250,000Active6 beds 5 baths4,600 sq. ft.1546 Midway Lane, Glenview, IL 60026
MLS# 12419357Listed by: COMPASS - New
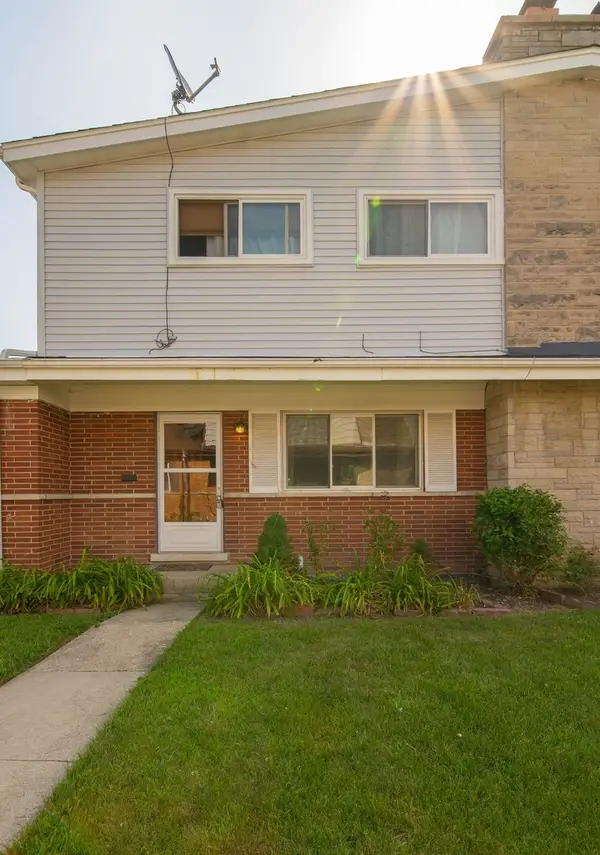 $380,000Active4 beds 3 baths1,512 sq. ft.
$380,000Active4 beds 3 baths1,512 sq. ft.436 Glendale Road, Glenview, IL 60025
MLS# 12440985Listed by: KELLER WILLIAMS NORTH SHORE WEST
