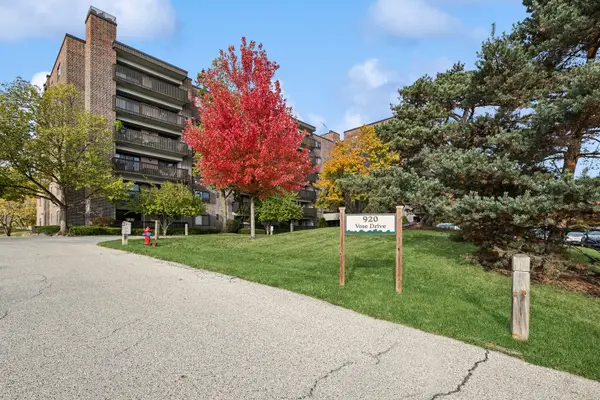5370 Sequoia Court, Gurnee, IL 60031
Local realty services provided by:Better Homes and Gardens Real Estate Star Homes
Listed by: steven sims
Office: @properties christie's international real estate
MLS#:12450163
Source:MLSNI
Price summary
- Price:$335,000
- Price per sq. ft.:$197.06
About this home
Welcome to this beautiful 3 bedroom, 2.5 bath home located in a quiet cult-de-sac in the desirable Pines sub-division. ****Seller is offering a 2,000 decorating credit at closing****This property features a semi-finished basement, 2.5 car garage & spacious fenced backyard perfect for entertaining or relaxing. There is an inviting open layout designed for comfort & convenience. Newer Furnace, Air Conditioning plus Windows & Doors. Just move into this wonderful home and decorate to make it your own. Home in great condition but being sold as is.Enjoy being just minutes from Gurnee Mills I94, and Six Flags Great America-ideal for commuters and anyone who loves shopping, dining and entertainment close by. With limited inventory of homes in this sought after neighborhood, this is an excellent opportunity to make The Pines your new home.
Contact an agent
Home facts
- Year built:1991
- Listing ID #:12450163
- Added:54 day(s) ago
- Updated:November 11, 2025 at 09:09 AM
Rooms and interior
- Bedrooms:3
- Total bathrooms:3
- Full bathrooms:2
- Half bathrooms:1
- Living area:1,700 sq. ft.
Heating and cooling
- Cooling:Central Air
- Heating:Forced Air, Natural Gas
Structure and exterior
- Roof:Asphalt
- Year built:1991
- Building area:1,700 sq. ft.
Schools
- High school:Warren Township High School
- Middle school:Woodland Intermediate School
- Elementary school:Woodland Elementary School
Utilities
- Water:Lake Michigan
- Sewer:Public Sewer
Finances and disclosures
- Price:$335,000
- Price per sq. ft.:$197.06
- Tax amount:$8,121 (2023)
New listings near 5370 Sequoia Court
- New
 $629,000Active5 beds 3 baths3,236 sq. ft.
$629,000Active5 beds 3 baths3,236 sq. ft.415 Kingsport Drive, Gurnee, IL 60031
MLS# 12511960Listed by: HOMESMART CONNECT LLC - New
 $389,000Active3 beds 3 baths2,540 sq. ft.
$389,000Active3 beds 3 baths2,540 sq. ft.706 Owl Creek Lane, Gurnee, IL 60031
MLS# 12508910Listed by: BAIRD & WARNER - New
 $420,000Active3 beds 3 baths2,740 sq. ft.
$420,000Active3 beds 3 baths2,740 sq. ft.36077 N Bridlewood Avenue, Gurnee, IL 60031
MLS# 12513307Listed by: BAIRD & WARNER - New
 $215,000Active2 beds 2 baths1,530 sq. ft.
$215,000Active2 beds 2 baths1,530 sq. ft.920 Vose Drive #202, Gurnee, IL 60031
MLS# 12502172Listed by: BAIRD & WARNER - New
 $259,900Active2 beds 3 baths1,268 sq. ft.
$259,900Active2 beds 3 baths1,268 sq. ft.17826 W Salisbury Drive, Gurnee, IL 60031
MLS# 12510748Listed by: RE/MAX PLAZA  $399,990Pending3 beds 3 baths1,676 sq. ft.
$399,990Pending3 beds 3 baths1,676 sq. ft.15860 W Thornapple Lane, Gurnee, IL 60031
MLS# 12511385Listed by: KELLER WILLIAMS NORTH SHORE WEST $215,000Pending2 beds 2 baths1,081 sq. ft.
$215,000Pending2 beds 2 baths1,081 sq. ft.7055 Buchanan Drive, Gurnee, IL 60031
MLS# 12511326Listed by: @PROPERTIES CHRISTIE'S INTERNATIONAL REAL ESTATE- New
 $225,000Active2 beds 2 baths1,364 sq. ft.
$225,000Active2 beds 2 baths1,364 sq. ft.740 Chandler Road, Gurnee, IL 60031
MLS# 12511340Listed by: COMPASS - New
 $470,000Active5 beds 3 baths2,287 sq. ft.
$470,000Active5 beds 3 baths2,287 sq. ft.6183 Old Farm Lane, Gurnee, IL 60031
MLS# 12511368Listed by: KELLER WILLIAMS NORTH SHORE WEST - New
 $240,000Active2 beds 2 baths1,130 sq. ft.
$240,000Active2 beds 2 baths1,130 sq. ft.5136 Cheshire Road #5136, Gurnee, IL 60031
MLS# 12509329Listed by: BAIRD & WARNER
