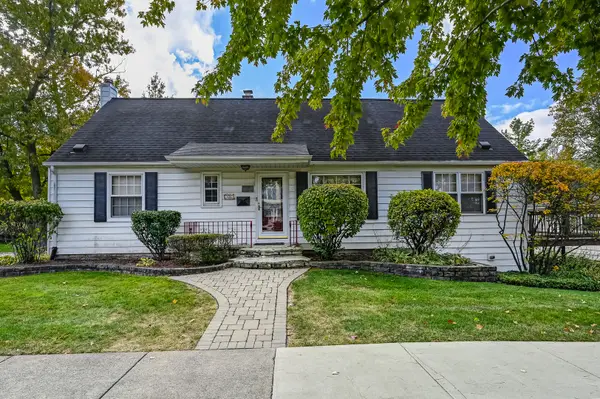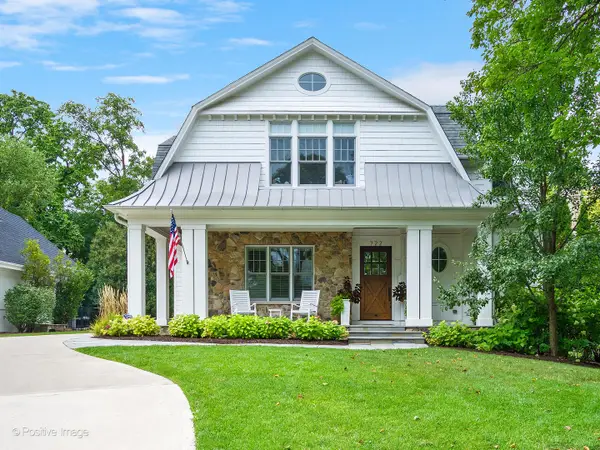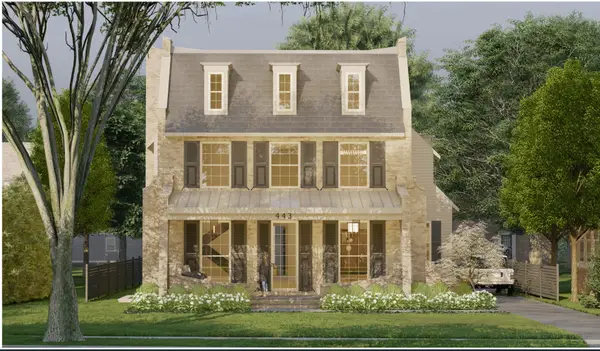1401 Burr Oak Road #202B, Hinsdale, IL 60521
Local realty services provided by:Better Homes and Gardens Real Estate Connections
1401 Burr Oak Road #202B,Hinsdale, IL 60521
$569,000
- 2 Beds
- 2 Baths
- 2,071 sq. ft.
- Condominium
- Active
Listed by: donald romanelli
Office: romanelli & associates
MLS#:12485577
Source:MLSNI
Price summary
- Price:$569,000
- Price per sq. ft.:$274.75
- Monthly HOA dues:$1,106
About this home
Stunning End Unit with Breathtaking Salt Creek Views! This highly sought-after 2-bedroom, 2-bathroom condo offers an exceptional layout, including a spacious family room off the kitchen and an oversized balcony perfect for relaxing or entertaining. Enjoy desirable south and east exposures, flooding the home with natural light and showcasing picturesque views. Elegant wall-to-wall Limestone flooring flows throughout, complementing the custom-built wood cabinetry that beautifully frames the gas log fireplace with a luxurious marble surround in the living and dining areas. Additional custom wood wainscoting and abundant recessed and accent lighting on dimmers add warmth and sophistication. For convenience, this home features a separate laundry room with extra storage and four parking spaces (two tandem spots) in Garage B-including spaces 6, 7, and B-32, plus a dedicated storage locker (larger than most) Motivated seller-don't miss this incredible opportunity!
Contact an agent
Home facts
- Year built:1978
- Listing ID #:12485577
- Added:270 day(s) ago
- Updated:November 11, 2025 at 12:01 PM
Rooms and interior
- Bedrooms:2
- Total bathrooms:2
- Full bathrooms:2
- Living area:2,071 sq. ft.
Heating and cooling
- Cooling:Central Air
- Heating:Electric, Forced Air
Structure and exterior
- Year built:1978
- Building area:2,071 sq. ft.
Schools
- High school:Hinsdale Central High School
- Middle school:Clarendon Hills Middle School
- Elementary school:Monroe Elementary School
Utilities
- Water:Lake Michigan
- Sewer:Public Sewer
Finances and disclosures
- Price:$569,000
- Price per sq. ft.:$274.75
- Tax amount:$6,909 (2023)
New listings near 1401 Burr Oak Road #202B
- New
 $599,000Active3 beds 4 baths1,816 sq. ft.
$599,000Active3 beds 4 baths1,816 sq. ft.414 Ashbury Drive, Hinsdale, IL 60521
MLS# 12515164Listed by: RICHLAND GLOBAL INC  $550,000Pending4 beds 2 baths1,584 sq. ft.
$550,000Pending4 beds 2 baths1,584 sq. ft.815 W 56th Street, Hinsdale, IL 60521
MLS# 12508296Listed by: RE/MAX ACTION $599,000Pending3 beds 2 baths1,002 sq. ft.
$599,000Pending3 beds 2 baths1,002 sq. ft.840 S Thurlow Street, Hinsdale, IL 60521
MLS# 12511817Listed by: @PROPERTIES CHRISTIE'S INTERNATIONAL REAL ESTATE- New
 $1,499,000Active5 beds 5 baths6,401 sq. ft.
$1,499,000Active5 beds 5 baths6,401 sq. ft.245 Meadowbrook Lane, Hinsdale, IL 60521
MLS# 12509702Listed by: @PROPERTIES CHRISTIE'S INTERNATIONAL REAL ESTATE - New
 $749,000Active0.52 Acres
$749,000Active0.52 Acres531 Bonnie Brae Road, Hinsdale, IL 60521
MLS# 12500016Listed by: COMPASS - New
 $749,000Active4 beds 2 baths2,124 sq. ft.
$749,000Active4 beds 2 baths2,124 sq. ft.531 Bonnie Brae Road, Hinsdale, IL 60521
MLS# 12500583Listed by: COMPASS  $549,000Pending3 beds 2 baths1,530 sq. ft.
$549,000Pending3 beds 2 baths1,530 sq. ft.530 W 6th Street, Hinsdale, IL 60521
MLS# 12498853Listed by: @PROPERTIES CHRISTIE'S INTERNATIONAL REAL ESTATE $799,000Pending4 beds 3 baths1,842 sq. ft.
$799,000Pending4 beds 3 baths1,842 sq. ft.736 N Oak Street, Hinsdale, IL 60521
MLS# 12504140Listed by: @PROPERTIES CHRISTIE'S INTERNATIONAL REAL ESTATE $2,199,000Active5 beds 5 baths4,621 sq. ft.
$2,199,000Active5 beds 5 baths4,621 sq. ft.722 S Bruner Street, Hinsdale, IL 60521
MLS# 12495707Listed by: @PROPERTIES CHRISTIE'S INTERNATIONAL REAL ESTATE $3,199,000Pending6 beds 6 baths5,254 sq. ft.
$3,199,000Pending6 beds 6 baths5,254 sq. ft.443 S Clay Street, Hinsdale, IL 60521
MLS# 12473217Listed by: @PROPERTIES CHRISTIE'S INTERNATIONAL REAL ESTATE
