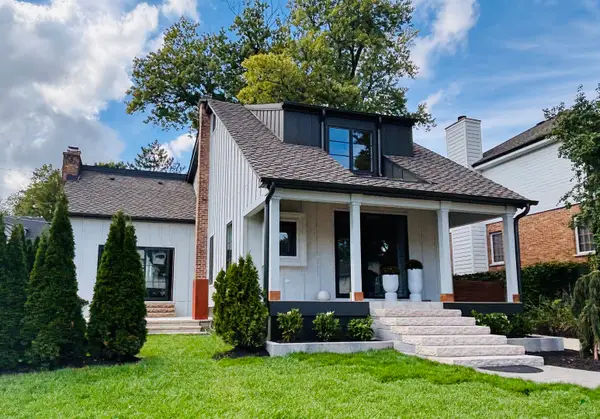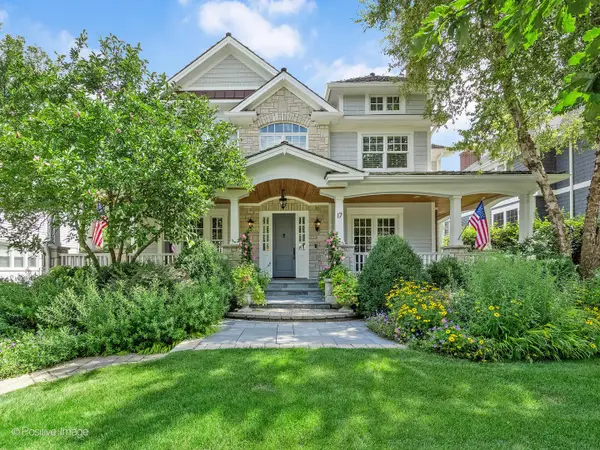735 W 8th Street, Hinsdale, IL 60521
Local realty services provided by:Better Homes and Gardens Real Estate Star Homes
Listed by:andrew stoll
Office:stoll real estate
MLS#:12434981
Source:MLSNI
Price summary
- Price:$1,395,000
- Price per sq. ft.:$464.07
About this home
Experience unparalleled luxury in this exquisite Hinsdale home designed by renowned architect Dennis Parsons. This 5 bedroom, 3 full and 2 half bathroom residence seamlessly blends elegance and modern living. Featuring an open floor plan with stunning hardwood floors, the spacious living areas are highlighted by a Carrara marble fireplace, perfect for cozy gatherings. The gourmet kitchen is a chef's dream, boasting stainless steel appliances, quartz countertops, a large island, and recessed lighting. The paneled wainscoting and crown molding add a touch of sophistication throughout the home. The home offers walk-in closets, providing ample storage space. The versatile third level, complete with a full bath, can serve as an office, workout area, or guest suite, adapting to your lifestyle needs. Dual vanities in the bathrooms ensure comfort and convenience for the entire family. Outside, the heated 2-car attached garage offers year-round practicality. NEW AC units and NEW roof. Please see attached "Features & Upgrades" sheet for a full list. The prime location is within walking distance to Madison Elementary and Melin Park, with many families in the area. Enjoy the convenience of being just minutes from Route 83, downtown Hinsdale, Ruth Lake Country Club, and the West Hinsdale train station. This exceptional home combines timeless design with modern amenities in a fantastic location. Don't miss the opportunity to own a masterpiece in one of Hinsdale's most desirable neighborhoods.
Contact an agent
Home facts
- Year built:2000
- Listing ID #:12434981
- Added:441 day(s) ago
- Updated:September 25, 2025 at 07:28 PM
Rooms and interior
- Bedrooms:5
- Total bathrooms:5
- Full bathrooms:3
- Half bathrooms:2
- Living area:3,006 sq. ft.
Heating and cooling
- Cooling:Central Air
- Heating:Forced Air, Natural Gas
Structure and exterior
- Roof:Asphalt
- Year built:2000
- Building area:3,006 sq. ft.
- Lot area:0.14 Acres
Schools
- High school:Hinsdale Central High School
- Middle school:Hinsdale Middle School
- Elementary school:Madison Elementary School
Utilities
- Water:Public
- Sewer:Public Sewer
Finances and disclosures
- Price:$1,395,000
- Price per sq. ft.:$464.07
- Tax amount:$19,097 (2024)
New listings near 735 W 8th Street
- New
 $1,150,000Active3 beds 3 baths2,900 sq. ft.
$1,150,000Active3 beds 3 baths2,900 sq. ft.438 S Quincy Street, Hinsdale, IL 60521
MLS# 12473817Listed by: MAGNUS COMPANY - Open Sat, 12 to 2pmNew
 $749,500Active3 beds 3 baths3,000 sq. ft.
$749,500Active3 beds 3 baths3,000 sq. ft.5701 Foxgate Lane, Hinsdale, IL 60521
MLS# 12479441Listed by: KALE REALTY - New
 $1,675,000Active5 beds 6 baths3,800 sq. ft.
$1,675,000Active5 beds 6 baths3,800 sq. ft.14 S Thurlow Street, Hinsdale, IL 60521
MLS# 12466433Listed by: COMPASS - New
 $2,495,000Active5 beds 6 baths5,127 sq. ft.
$2,495,000Active5 beds 6 baths5,127 sq. ft.17 S Bruner Street, Hinsdale, IL 60521
MLS# 12472305Listed by: COMPASS - New
 $318,000Active2 beds 2 baths1,375 sq. ft.
$318,000Active2 beds 2 baths1,375 sq. ft.320 Claymoor Road #2D, Hinsdale, IL 60521
MLS# 12476322Listed by: COMPASS  $585,000Pending0 Acres
$585,000Pending0 Acres329 N Oak Street, Hinsdale, IL 60521
MLS# 12474442Listed by: JAMESON SOTHEBY'S INTERNATIONAL REALTY- New
 $1,299,000Active5 beds 4 baths3,666 sq. ft.
$1,299,000Active5 beds 4 baths3,666 sq. ft.544 W 7th Street, Hinsdale, IL 60521
MLS# 12473712Listed by: @PROPERTIES CHRISTIE'S INTERNATIONAL REAL ESTATE - New
 $315,000Active2 beds 2 baths1,163 sq. ft.
$315,000Active2 beds 2 baths1,163 sq. ft.300 Claymoor Road #2E, Hinsdale, IL 60521
MLS# 12475527Listed by: COLDWELL BANKER REALTY  $1,950,000Pending4 beds 5 baths6,397 sq. ft.
$1,950,000Pending4 beds 5 baths6,397 sq. ft.820 N Washington Street, Hinsdale, IL 60521
MLS# 12469913Listed by: @PROPERTIES CHRISTIE'S INTERNATIONAL REAL ESTATE $585,000Pending1 beds -- baths1,276 sq. ft.
$585,000Pending1 beds -- baths1,276 sq. ft.329 N Oak Street, Hinsdale, IL 60521
MLS# 12474437Listed by: JAMESON SOTHEBY'S INTERNATIONAL REALTY
