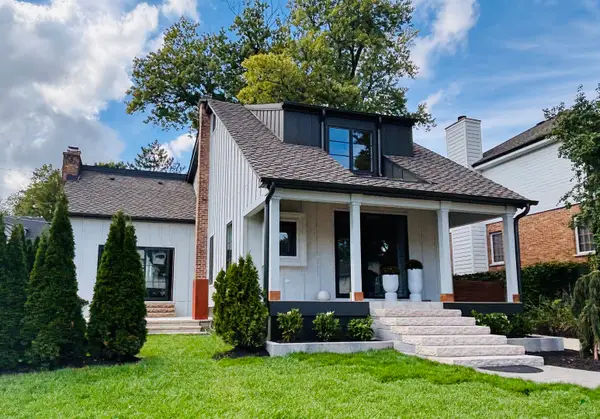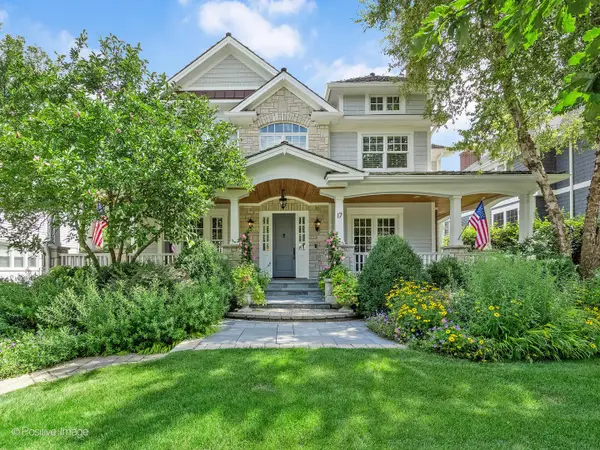80 W Kennedy Lane #304, Hinsdale, IL 60521
Local realty services provided by:Better Homes and Gardens Real Estate Star Homes
80 W Kennedy Lane #304,Hinsdale, IL 60521
$1,029,000
- 4 Beds
- 3 Baths
- 2,817 sq. ft.
- Condominium
- Active
Upcoming open houses
- Fri, Sep 2604:00 pm - 06:00 pm
Listed by:linda feinstein
Office:compass
MLS#:12473439
Source:MLSNI
Price summary
- Price:$1,029,000
- Price per sq. ft.:$365.28
- Monthly HOA dues:$764
About this home
Explore this inviting former model townhome, perfectly situated in the highly coveted Hamptons of Hinsdale. This exquisite end unit offers the convenience of a main floor primary suite and spans three levels with numerous thoughtful upgrades. Relish in the warmth of two fireplaces and enjoy serene moments on two spacious balconies. Adorned with plantation shutters, crown moldings, tall base moldings and hardwood flooring, this home exudes sophistication. The living and dining rooms are highlighted by a dramatic two-story ceiling, filling the space with natural light. The kitchen is equipped with top-of-the-line stainless steel appliances, including a Viking refrigerator and oven/range. An inviting island with breakfast bar seating and an additional breakfast nook with balcony access make it perfect for casual dining and entertaining. Upstairs, find three additional bedrooms and a versatile loft area, ideal for a home office or recreation. The lower level offers an abundance of natural light from its southern and eastern exposures, providing the perfect backdrop for a game room or entertainment haven. This home also features a freshly painted interior in select areas, and a spacious two-car attached garage, offering ample storage and convenience. Nestled in a beautifully maintained community, this property offers carefree living at its finest. Situated just minutes from downtown Hinsdale, you'll have convenient access to the train, top-rated schools, dining, and parks. Welcome home!
Contact an agent
Home facts
- Year built:2008
- Listing ID #:12473439
- Added:7 day(s) ago
- Updated:September 25, 2025 at 01:28 PM
Rooms and interior
- Bedrooms:4
- Total bathrooms:3
- Full bathrooms:2
- Half bathrooms:1
- Living area:2,817 sq. ft.
Heating and cooling
- Cooling:Central Air
- Heating:Forced Air, Natural Gas
Structure and exterior
- Year built:2008
- Building area:2,817 sq. ft.
Schools
- High school:Hinsdale Central High School
- Middle school:Hinsdale Middle School
- Elementary school:Elm Elementary School
Utilities
- Water:Lake Michigan
- Sewer:Public Sewer
Finances and disclosures
- Price:$1,029,000
- Price per sq. ft.:$365.28
- Tax amount:$15,818 (2024)
New listings near 80 W Kennedy Lane #304
- New
 $1,150,000Active3 beds 3 baths2,900 sq. ft.
$1,150,000Active3 beds 3 baths2,900 sq. ft.438 S Quincy Street, Hinsdale, IL 60521
MLS# 12473817Listed by: MAGNUS COMPANY - Open Sat, 12 to 2pmNew
 $749,500Active3 beds 3 baths3,000 sq. ft.
$749,500Active3 beds 3 baths3,000 sq. ft.5701 Foxgate Lane, Hinsdale, IL 60521
MLS# 12479441Listed by: KALE REALTY - New
 $1,675,000Active5 beds 6 baths3,800 sq. ft.
$1,675,000Active5 beds 6 baths3,800 sq. ft.14 S Thurlow Street, Hinsdale, IL 60521
MLS# 12466433Listed by: COMPASS - New
 $2,495,000Active5 beds 6 baths5,127 sq. ft.
$2,495,000Active5 beds 6 baths5,127 sq. ft.17 S Bruner Street, Hinsdale, IL 60521
MLS# 12472305Listed by: COMPASS - New
 $318,000Active2 beds 2 baths1,375 sq. ft.
$318,000Active2 beds 2 baths1,375 sq. ft.320 Claymoor Road #2D, Hinsdale, IL 60521
MLS# 12476322Listed by: COMPASS  $585,000Pending0 Acres
$585,000Pending0 Acres329 N Oak Street, Hinsdale, IL 60521
MLS# 12474442Listed by: JAMESON SOTHEBY'S INTERNATIONAL REALTY- New
 $1,299,000Active5 beds 4 baths3,666 sq. ft.
$1,299,000Active5 beds 4 baths3,666 sq. ft.544 W 7th Street, Hinsdale, IL 60521
MLS# 12473712Listed by: @PROPERTIES CHRISTIE'S INTERNATIONAL REAL ESTATE - New
 $315,000Active2 beds 2 baths1,163 sq. ft.
$315,000Active2 beds 2 baths1,163 sq. ft.300 Claymoor Road #2E, Hinsdale, IL 60521
MLS# 12475527Listed by: COLDWELL BANKER REALTY  $1,950,000Pending4 beds 5 baths6,397 sq. ft.
$1,950,000Pending4 beds 5 baths6,397 sq. ft.820 N Washington Street, Hinsdale, IL 60521
MLS# 12469913Listed by: @PROPERTIES CHRISTIE'S INTERNATIONAL REAL ESTATE $585,000Pending1 beds -- baths1,276 sq. ft.
$585,000Pending1 beds -- baths1,276 sq. ft.329 N Oak Street, Hinsdale, IL 60521
MLS# 12474437Listed by: JAMESON SOTHEBY'S INTERNATIONAL REALTY
