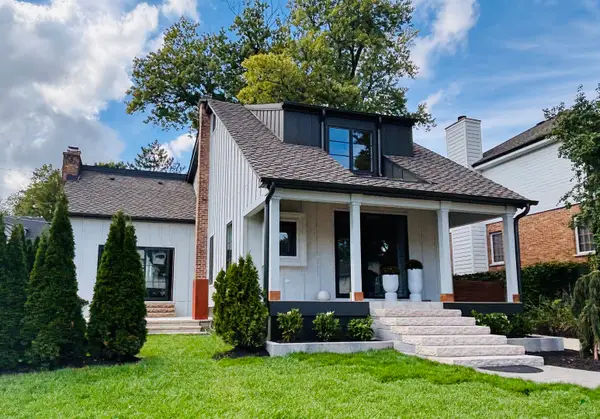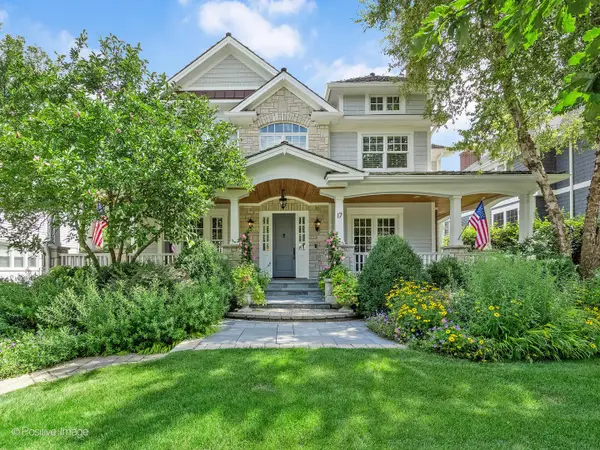818 W 58th Street, Hinsdale, IL 60521
Local realty services provided by:Better Homes and Gardens Real Estate Connections
818 W 58th Street,Hinsdale, IL 60521
$1,799,000
- 6 Beds
- 7 Baths
- 7,596 sq. ft.
- Single family
- Pending
Listed by:bryan bomba
Office:@properties christie's international real estate
MLS#:12468184
Source:MLSNI
Price summary
- Price:$1,799,000
- Price per sq. ft.:$236.84
- Monthly HOA dues:$72.5
About this home
Live inside a work of art. This is not just a home-it's a once-in-a-lifetime architectural statement for the family that dares to dream big. Set in Hinsdale's only lake community, this bold and dramatic residence backs directly to Ruth Lake Country Club, offering panoramic golf course views and unmatched privacy. Comprehensively updated within the past 5 years. With 6 bedrooms, 6.5 baths, and over 7,500 square feet of finished living space, there's room for everyone-and then some. Volume ceilings soar up to 23' in the foyer. From the ten-foot to two-story ceilings throughout, every space is designed to inspire.A high-end kitchen anchors the open floor plan. The decadent primary suite boasts a bonus room, walk-in closet, and private terrace. A stylish first-floor lounge offers a perfect retreat.Car lovers will appreciate the three-car heated garage with a wash station. Walk to Hinsdale Central High School in minutes.This isn't for the ordinary. It's for the extraordinary. Welcome to Golfview Hills.
Contact an agent
Home facts
- Year built:2009
- Listing ID #:12468184
- Added:73 day(s) ago
- Updated:September 25, 2025 at 01:28 PM
Rooms and interior
- Bedrooms:6
- Total bathrooms:7
- Full bathrooms:6
- Half bathrooms:1
- Living area:7,596 sq. ft.
Heating and cooling
- Cooling:Central Air, Zoned
- Heating:Forced Air, Natural Gas
Structure and exterior
- Roof:Asphalt
- Year built:2009
- Building area:7,596 sq. ft.
- Lot area:0.34 Acres
Schools
- High school:Hinsdale Central High School
- Middle school:Westview Hills Middle School
- Elementary school:Holmes Elementary School
Utilities
- Water:Lake Michigan
- Sewer:Public Sewer
Finances and disclosures
- Price:$1,799,000
- Price per sq. ft.:$236.84
- Tax amount:$23,380 (2024)
New listings near 818 W 58th Street
- New
 $1,150,000Active3 beds 3 baths2,900 sq. ft.
$1,150,000Active3 beds 3 baths2,900 sq. ft.438 S Quincy Street, Hinsdale, IL 60521
MLS# 12473817Listed by: MAGNUS COMPANY - Open Sat, 12 to 2pmNew
 $749,500Active3 beds 3 baths3,000 sq. ft.
$749,500Active3 beds 3 baths3,000 sq. ft.5701 Foxgate Lane, Hinsdale, IL 60521
MLS# 12479441Listed by: KALE REALTY - New
 $1,675,000Active5 beds 6 baths3,800 sq. ft.
$1,675,000Active5 beds 6 baths3,800 sq. ft.14 S Thurlow Street, Hinsdale, IL 60521
MLS# 12466433Listed by: COMPASS - New
 $2,495,000Active5 beds 6 baths5,127 sq. ft.
$2,495,000Active5 beds 6 baths5,127 sq. ft.17 S Bruner Street, Hinsdale, IL 60521
MLS# 12472305Listed by: COMPASS - New
 $318,000Active2 beds 2 baths1,375 sq. ft.
$318,000Active2 beds 2 baths1,375 sq. ft.320 Claymoor Road #2D, Hinsdale, IL 60521
MLS# 12476322Listed by: COMPASS  $585,000Pending0 Acres
$585,000Pending0 Acres329 N Oak Street, Hinsdale, IL 60521
MLS# 12474442Listed by: JAMESON SOTHEBY'S INTERNATIONAL REALTY- New
 $1,299,000Active5 beds 4 baths3,666 sq. ft.
$1,299,000Active5 beds 4 baths3,666 sq. ft.544 W 7th Street, Hinsdale, IL 60521
MLS# 12473712Listed by: @PROPERTIES CHRISTIE'S INTERNATIONAL REAL ESTATE - New
 $315,000Active2 beds 2 baths1,163 sq. ft.
$315,000Active2 beds 2 baths1,163 sq. ft.300 Claymoor Road #2E, Hinsdale, IL 60521
MLS# 12475527Listed by: COLDWELL BANKER REALTY  $1,950,000Pending4 beds 5 baths6,397 sq. ft.
$1,950,000Pending4 beds 5 baths6,397 sq. ft.820 N Washington Street, Hinsdale, IL 60521
MLS# 12469913Listed by: @PROPERTIES CHRISTIE'S INTERNATIONAL REAL ESTATE $585,000Pending1 beds -- baths1,276 sq. ft.
$585,000Pending1 beds -- baths1,276 sq. ft.329 N Oak Street, Hinsdale, IL 60521
MLS# 12474437Listed by: JAMESON SOTHEBY'S INTERNATIONAL REALTY
