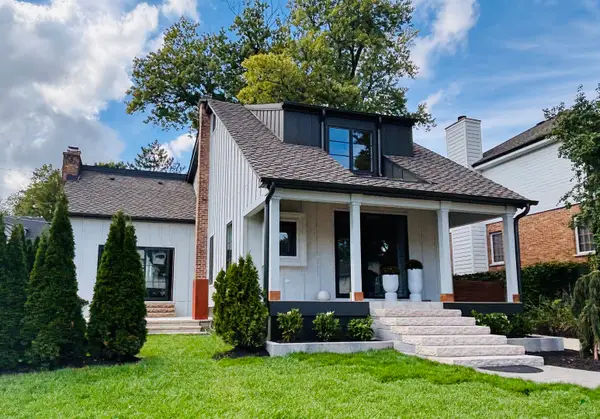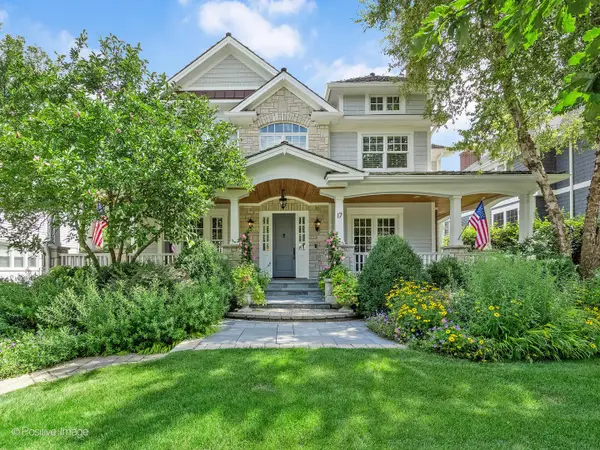840 Chestnut Street, Hinsdale, IL 60521
Local realty services provided by:Better Homes and Gardens Real Estate Star Homes
840 Chestnut Street,Hinsdale, IL 60521
$1,599,993
- 4 Beds
- 5 Baths
- 3,290 sq. ft.
- Single family
- Pending
Listed by:mike mccurry
Office:compass
MLS#:12273029
Source:MLSNI
Price summary
- Price:$1,599,993
- Price per sq. ft.:$486.32
About this home
Elegant French Manor with Unmatched Privacy and Luxurious Details - set on an oversized lot, offering elegance, privacy, and architectural sophistication at every turn. As you approach, a long circular driveway leads you to this exquisite 4-bedroom, 4 1/2-bath retreat, where attention to detail and craftsmanship shine throughout. Step inside, and be immediately captivated by the view through to the private backyard and the striking three-story circular staircase-the architectural heart of this remarkable home. The main floor's open, flowing layout makes it perfect for entertaining, with Lutron dimmers and Sonos sound allowing you to set the perfect ambiance. The backyard is your personal sanctuary, enclosed by a modern cedar privacy fence. Outdoor living is enhanced with a charming fireplace and pergola, while landscape lighting and an irrigation system bring the beautiful front and backyards to life. The heated, three-car garage includes epoxy flooring, with the third garage featuring a built-in organization system for optimal storage and workspace. The home's lower level is a true entertainer's paradise, featuring a second family room, a fully equipped home gym, and a cozy movie theater. Adjacent to the theater, a temperature-controlled wine cellar and tasting room await your most prized collection. Upstairs, the primary bedroom suite offers a private escape spa room and an adjacent sitting room with a fireplace that can easily be converted back into the fourth bedroom. This French Manor masterpiece is not only a home but a lifestyle, blending timeless architecture, modern comforts, and exceptional attention to detail. Don't miss this rare opportunity to own one of Hinsdale's most captivating properties!
Contact an agent
Home facts
- Year built:2006
- Listing ID #:12273029
- Added:156 day(s) ago
- Updated:September 25, 2025 at 01:28 PM
Rooms and interior
- Bedrooms:4
- Total bathrooms:5
- Full bathrooms:4
- Half bathrooms:1
- Living area:3,290 sq. ft.
Heating and cooling
- Cooling:Central Air
- Heating:Forced Air, Natural Gas
Structure and exterior
- Year built:2006
- Building area:3,290 sq. ft.
- Lot area:0.28 Acres
Schools
- High school:Hinsdale Central High School
- Middle school:Clarendon Hills Middle School
- Elementary school:Monroe Elementary School
Utilities
- Water:Lake Michigan, Public
- Sewer:Public Sewer
Finances and disclosures
- Price:$1,599,993
- Price per sq. ft.:$486.32
- Tax amount:$18,922 (2023)
New listings near 840 Chestnut Street
- New
 $1,150,000Active3 beds 3 baths2,900 sq. ft.
$1,150,000Active3 beds 3 baths2,900 sq. ft.438 S Quincy Street, Hinsdale, IL 60521
MLS# 12473817Listed by: MAGNUS COMPANY - Open Sat, 12 to 2pmNew
 $749,500Active3 beds 3 baths3,000 sq. ft.
$749,500Active3 beds 3 baths3,000 sq. ft.5701 Foxgate Lane, Hinsdale, IL 60521
MLS# 12479441Listed by: KALE REALTY - New
 $1,675,000Active5 beds 6 baths3,800 sq. ft.
$1,675,000Active5 beds 6 baths3,800 sq. ft.14 S Thurlow Street, Hinsdale, IL 60521
MLS# 12466433Listed by: COMPASS - New
 $2,495,000Active5 beds 6 baths5,127 sq. ft.
$2,495,000Active5 beds 6 baths5,127 sq. ft.17 S Bruner Street, Hinsdale, IL 60521
MLS# 12472305Listed by: COMPASS - New
 $318,000Active2 beds 2 baths1,375 sq. ft.
$318,000Active2 beds 2 baths1,375 sq. ft.320 Claymoor Road #2D, Hinsdale, IL 60521
MLS# 12476322Listed by: COMPASS  $585,000Pending0 Acres
$585,000Pending0 Acres329 N Oak Street, Hinsdale, IL 60521
MLS# 12474442Listed by: JAMESON SOTHEBY'S INTERNATIONAL REALTY- New
 $1,299,000Active5 beds 4 baths3,666 sq. ft.
$1,299,000Active5 beds 4 baths3,666 sq. ft.544 W 7th Street, Hinsdale, IL 60521
MLS# 12473712Listed by: @PROPERTIES CHRISTIE'S INTERNATIONAL REAL ESTATE - New
 $315,000Active2 beds 2 baths1,163 sq. ft.
$315,000Active2 beds 2 baths1,163 sq. ft.300 Claymoor Road #2E, Hinsdale, IL 60521
MLS# 12475527Listed by: COLDWELL BANKER REALTY  $1,950,000Pending4 beds 5 baths6,397 sq. ft.
$1,950,000Pending4 beds 5 baths6,397 sq. ft.820 N Washington Street, Hinsdale, IL 60521
MLS# 12469913Listed by: @PROPERTIES CHRISTIE'S INTERNATIONAL REAL ESTATE $585,000Pending1 beds -- baths1,276 sq. ft.
$585,000Pending1 beds -- baths1,276 sq. ft.329 N Oak Street, Hinsdale, IL 60521
MLS# 12474437Listed by: JAMESON SOTHEBY'S INTERNATIONAL REALTY
