520 Brier Street, Kenilworth, IL 60043
Local realty services provided by:Better Homes and Gardens Real Estate Connections
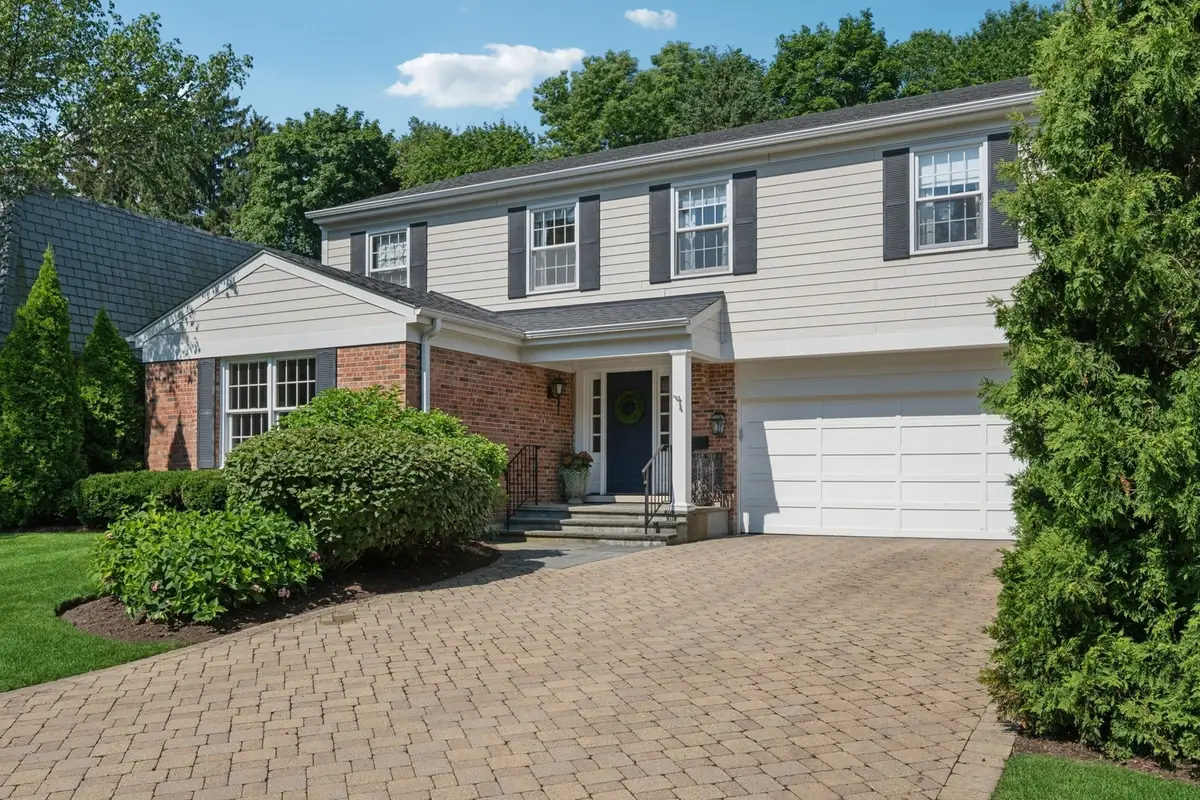
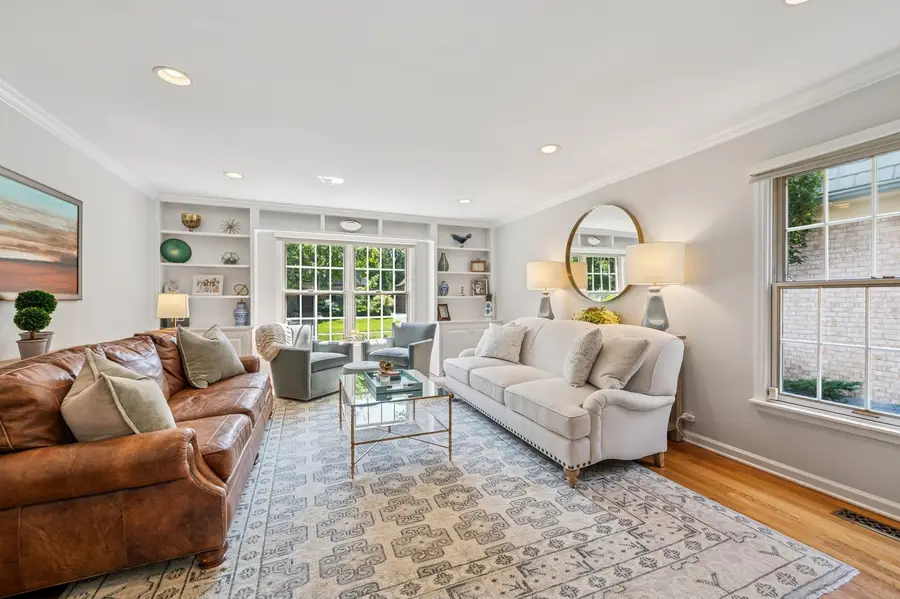
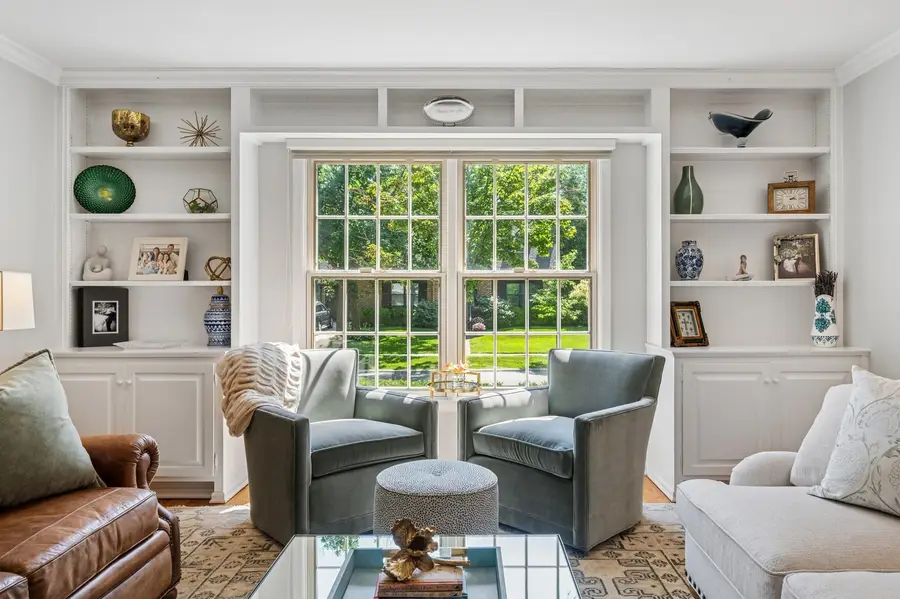
520 Brier Street,Kenilworth, IL 60043
$1,749,000
- 5 Beds
- 3 Baths
- 3,080 sq. ft.
- Single family
- Pending
Listed by:kathryn mangel
Office:@properties christie's international real estate
MLS#:12430621
Source:MLSNI
Price summary
- Price:$1,749,000
- Price per sq. ft.:$567.86
About this home
Welcome to perfection at this beautiful 5-bedroom home with gourmet kitchen, first floor laundry, sun filled family room and attached two car garage. Step into the bluestone foyer with large closets and great circular flow throughout the first floor. The spacious formal living room opens to the large dining room for optimal entertaining. Your cooking dreams will be answered when you step into the world's best kitchen for cooking, hosting or spending time at the island. The kitchen boasts stainless steel appliances, stainless oversized undermount sink, huge island, eat-in area for a large table, desk/command center space, wine refrigerator, great pantry, and storage galore! The beautiful marble backsplash compliments the Taj mahal quartzite countertops and soapstone bar area. The kitchen opens into a comfortable family room with a marble surrounded fireplace. The family room doors open onto an outdoor bluestone patio, fully fenced and professionally landscaped yard which is the epitome of indoor/outdoor living. The newly updated first floor bathroom is a decorators showcase and is next to the amazing laundry room adjacent to the kitchen. Head upstairs to the primary suite retreat and vaulted ceiling primary bathroom with spacious closets, a Jacuzzi tub, double vanities and an oversized shower. There are four additional large bedrooms on the second floor and an additional oversized bathroom. The lower level provides a large, finished rec room & huge storage room. You will love the oversized 2 car attached garage with epoxy floor. Rear patio overlooks the generous, fully fenced landscaped yard. This home has it all and more!
Contact an agent
Home facts
- Year built:1970
- Listing Id #:12430621
- Added:19 day(s) ago
- Updated:August 13, 2025 at 07:45 AM
Rooms and interior
- Bedrooms:5
- Total bathrooms:3
- Full bathrooms:2
- Half bathrooms:1
- Living area:3,080 sq. ft.
Heating and cooling
- Cooling:Central Air
- Heating:Forced Air, Natural Gas
Structure and exterior
- Roof:Asphalt
- Year built:1970
- Building area:3,080 sq. ft.
Schools
- High school:New Trier Twp H.S. Northfield/Wi
- Middle school:The Joseph Sears School
- Elementary school:The Joseph Sears School
Utilities
- Water:Lake Michigan
- Sewer:Public Sewer
Finances and disclosures
- Price:$1,749,000
- Price per sq. ft.:$567.86
- Tax amount:$26,328 (2023)
New listings near 520 Brier Street
- New
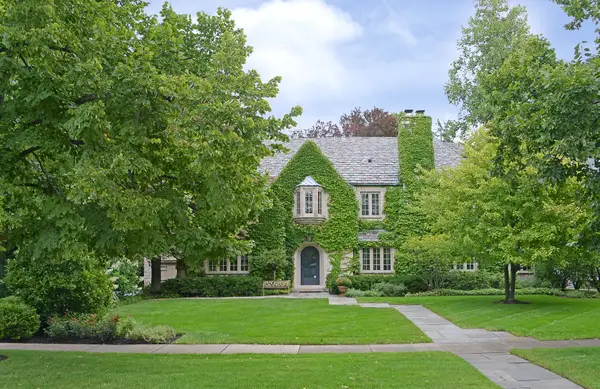 $3,295,000Active6 beds 8 baths5,727 sq. ft.
$3,295,000Active6 beds 8 baths5,727 sq. ft.321 Leicester Road, Kenilworth, IL 60043
MLS# 12435235Listed by: COMPASS - New
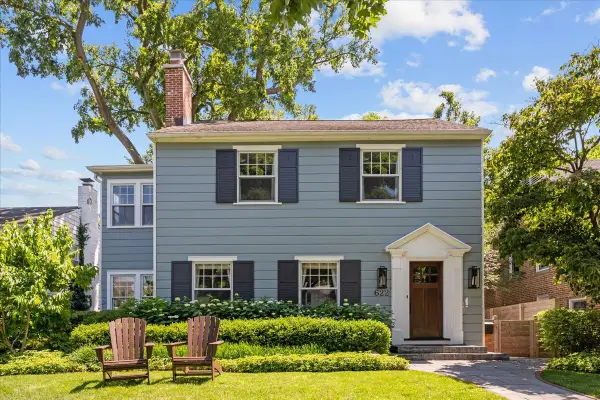 $1,640,000Active4 beds 3 baths2,640 sq. ft.
$1,640,000Active4 beds 3 baths2,640 sq. ft.622 Melrose Avenue, Kenilworth, IL 60043
MLS# 12442082Listed by: @PROPERTIES CHRISTIE'S INTERNATIONAL REAL ESTATE 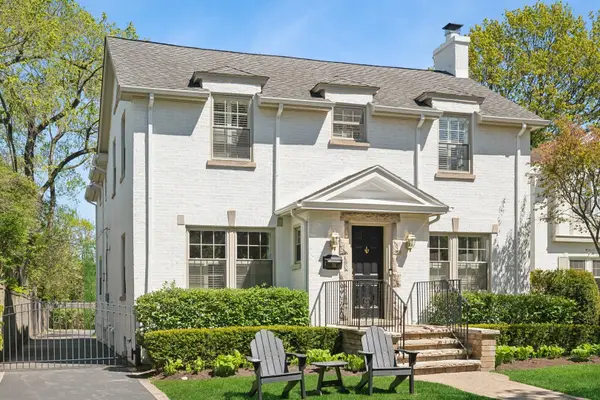 $1,699,000Active4 beds 3 baths
$1,699,000Active4 beds 3 baths711 Brier Street, Kenilworth, IL 60043
MLS# 12423229Listed by: @PROPERTIES CHRISTIE'S INTERNATIONAL REAL ESTATE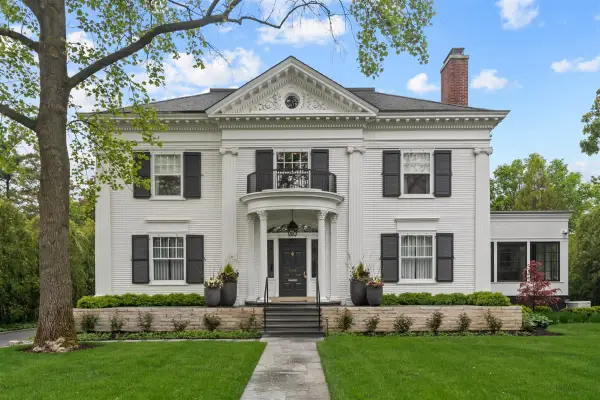 $6,850,000Pending6 beds 7 baths8,119 sq. ft.
$6,850,000Pending6 beds 7 baths8,119 sq. ft.149 Kenilworth Avenue, Kenilworth, IL 60043
MLS# 12384169Listed by: @PROPERTIES CHRISTIE'S INTERNATIONAL REAL ESTATE $2,999,000Active7 beds 6 baths4,880 sq. ft.
$2,999,000Active7 beds 6 baths4,880 sq. ft.330 Abbotsford Road, Kenilworth, IL 60043
MLS# 12417923Listed by: COMPASS $2,395,000Pending6 beds 6 baths3,796 sq. ft.
$2,395,000Pending6 beds 6 baths3,796 sq. ft.424 Sheridan Road, Kenilworth, IL 60043
MLS# 12416486Listed by: @PROPERTIES CHRISTIE'S INTERNATIONAL REAL ESTATE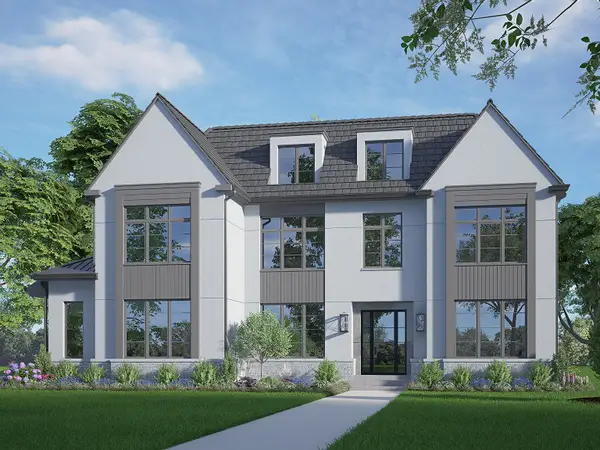 $5,725,000Active6 beds 8 baths8,300 sq. ft.
$5,725,000Active6 beds 8 baths8,300 sq. ft.515 Roslyn Road, Kenilworth, IL 60043
MLS# 12414303Listed by: @PROPERTIES CHRISTIE'S INTERNATIONAL REAL ESTATE $6,499,900Active9 beds 11 baths9,592 sq. ft.
$6,499,900Active9 beds 11 baths9,592 sq. ft.Address Withheld By Seller, Kenilworth, IL 60043
MLS# 12376242Listed by: @PROPERTIES CHRISTIE'S INTERNATIONAL REAL ESTATE $2,095,000Pending6 beds 5 baths5,505 sq. ft.
$2,095,000Pending6 beds 5 baths5,505 sq. ft.336 Leicester Road, Kenilworth, IL 60043
MLS# 12386400Listed by: @PROPERTIES CHRISTIE'S INTERNATIONAL REAL ESTATE
