622 Melrose Avenue, Kenilworth, IL 60043
Local realty services provided by:Better Homes and Gardens Real Estate Star Homes
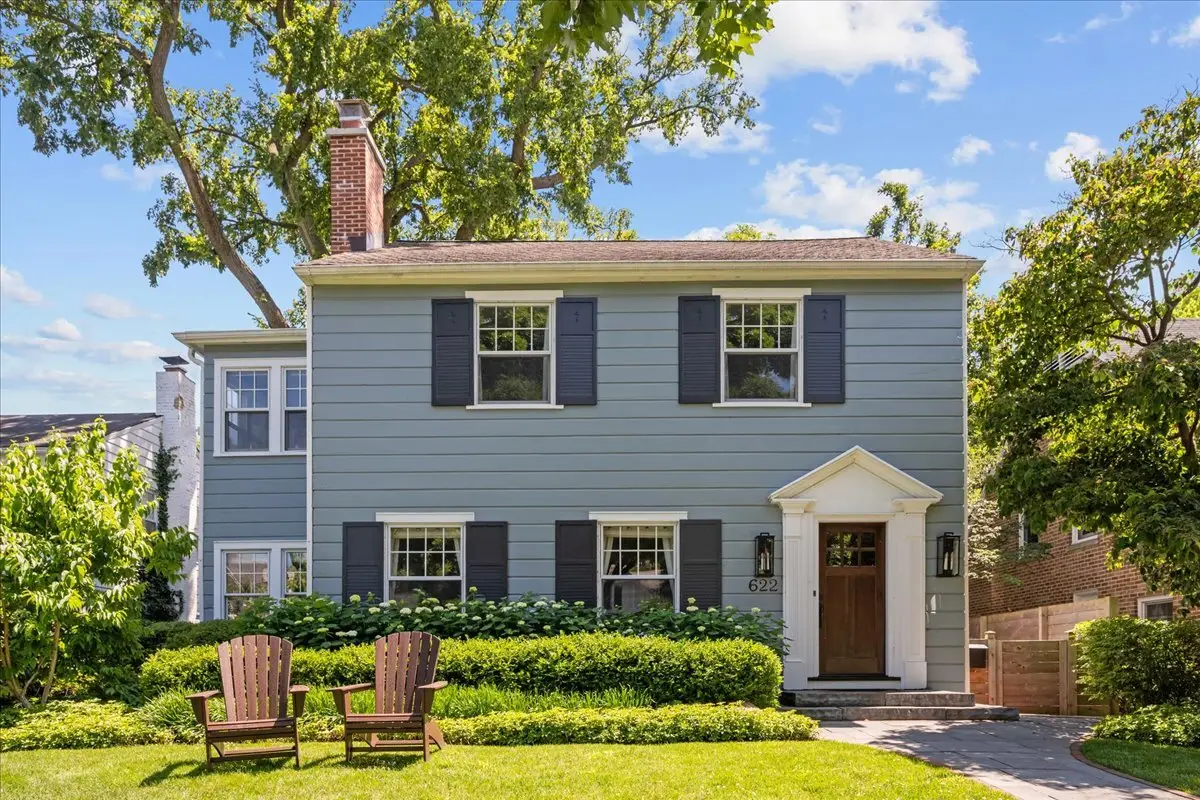
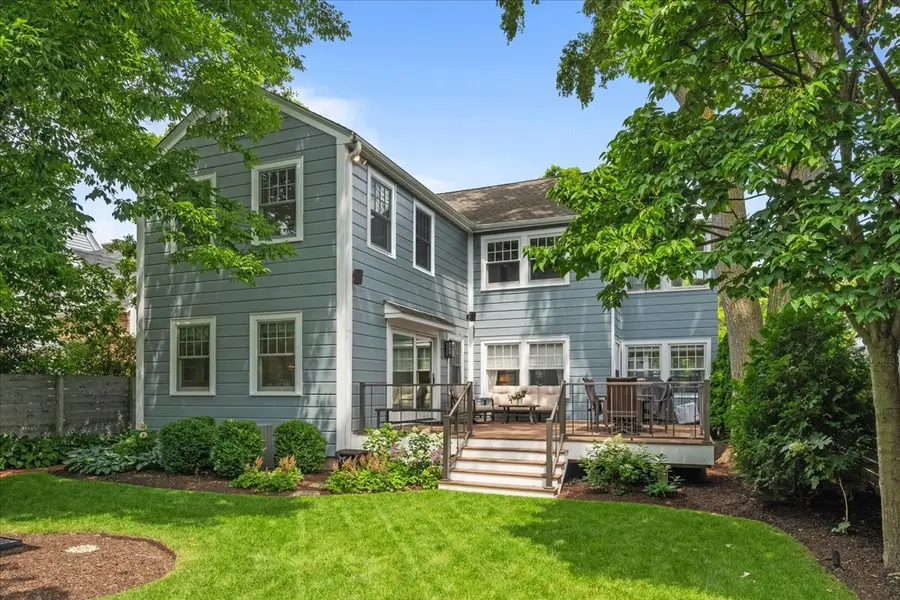
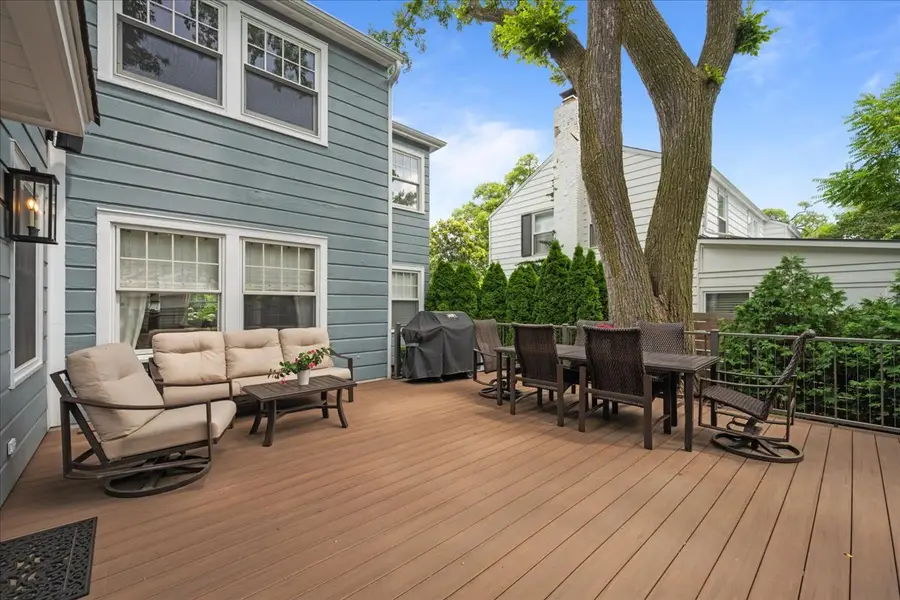
622 Melrose Avenue,Kenilworth, IL 60043
$1,640,000
- 4 Beds
- 3 Baths
- 2,640 sq. ft.
- Single family
- Active
Listed by:megan mawicke bradley
Office:@properties christie's international real estate
MLS#:12442082
Source:MLSNI
Price summary
- Price:$1,640,000
- Price per sq. ft.:$621.21
About this home
Picture Perfect All-American Beauty in desirable Kenilworth! Storybook charm, this timeless, fully renovated Colonial, combines classic curb appeal with sophisticated modern updates! Every detail has been thoughtfully designed and impeccably executed. At the heart of the home lies a stunning, custom white kitchen that will delight any Chef: quartzite countertops, top-of-the-line SubZero and Wolf appliances, a large island with seating, and elegant custom cabinetry, the kitchen seamlessly opens into a spacious family room...ideal for everyday living and entertaining. From here, step right out to the newer Trex deck, perfect for alfresco dining or simply relaxing while overlooking the beautifully landscaped and fenced in backyard. Entertain guests in the gracious formal dining room or unwind by the fire in the inviting living room filled with natural light. Need a dedicated work-from-home space? A private sunroom/office on the main level is perfect for it. You will love escaping to the luxurious primary suite, high ceilings, a spa-like en-suite bath with a custom double vanity, walk-in shower and storage. Three additional bedrooms on this floor, including a tandem sunroom ideal as a playroom, study area, or an expansive walk-in closet. A beautifully renovated hall bath serves these bedrooms. Mudroom with cubbies is located conveniently off the rear staircase. The finished lower level has a rec room and ample storage options, while the unfinished third floor offers additional storage or potential expansion. Meticulously maintained, 2-car garage wired for an EV charger. Walk to Award-Winning Sears School (JK-8) and New Trier High School, minutes from the train, beach and the newly renovated Plaza Del shopping! JUST MOVE RIGHT IN!
Contact an agent
Home facts
- Year built:1923
- Listing Id #:12442082
- Added:6 day(s) ago
- Updated:August 15, 2025 at 11:39 AM
Rooms and interior
- Bedrooms:4
- Total bathrooms:3
- Full bathrooms:2
- Half bathrooms:1
- Living area:2,640 sq. ft.
Heating and cooling
- Cooling:Central Air
- Heating:Forced Air, Natural Gas, Radiator(s), Steam
Structure and exterior
- Roof:Asphalt
- Year built:1923
- Building area:2,640 sq. ft.
Schools
- High school:New Trier Twp H.S. Northfield/Wi
- Middle school:The Joseph Sears School
- Elementary school:The Joseph Sears School
Utilities
- Water:Public
- Sewer:Public Sewer
Finances and disclosures
- Price:$1,640,000
- Price per sq. ft.:$621.21
- Tax amount:$24,819 (2023)
New listings near 622 Melrose Avenue
- New
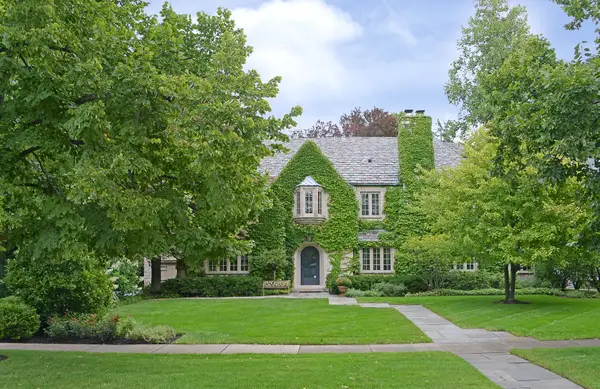 $3,295,000Active6 beds 8 baths5,727 sq. ft.
$3,295,000Active6 beds 8 baths5,727 sq. ft.321 Leicester Road, Kenilworth, IL 60043
MLS# 12435235Listed by: COMPASS - Open Sun, 12 to 3pm
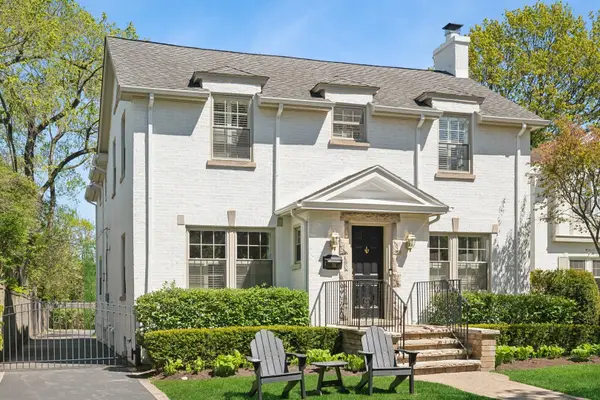 $1,699,000Active4 beds 3 baths
$1,699,000Active4 beds 3 baths711 Brier Street, Kenilworth, IL 60043
MLS# 12423229Listed by: @PROPERTIES CHRISTIE'S INTERNATIONAL REAL ESTATE  $1,749,000Pending5 beds 3 baths3,080 sq. ft.
$1,749,000Pending5 beds 3 baths3,080 sq. ft.520 Brier Street, Kenilworth, IL 60043
MLS# 12430621Listed by: @PROPERTIES CHRISTIE'S INTERNATIONAL REAL ESTATE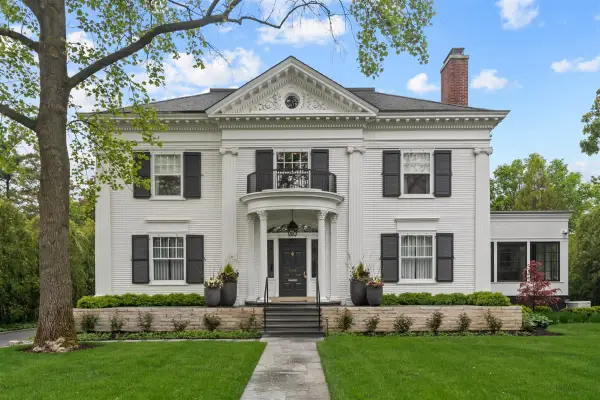 $6,850,000Pending6 beds 7 baths8,119 sq. ft.
$6,850,000Pending6 beds 7 baths8,119 sq. ft.149 Kenilworth Avenue, Kenilworth, IL 60043
MLS# 12384169Listed by: @PROPERTIES CHRISTIE'S INTERNATIONAL REAL ESTATE $2,999,000Active7 beds 6 baths4,880 sq. ft.
$2,999,000Active7 beds 6 baths4,880 sq. ft.330 Abbotsford Road, Kenilworth, IL 60043
MLS# 12417923Listed by: COMPASS $2,395,000Pending6 beds 6 baths3,796 sq. ft.
$2,395,000Pending6 beds 6 baths3,796 sq. ft.424 Sheridan Road, Kenilworth, IL 60043
MLS# 12416486Listed by: @PROPERTIES CHRISTIE'S INTERNATIONAL REAL ESTATE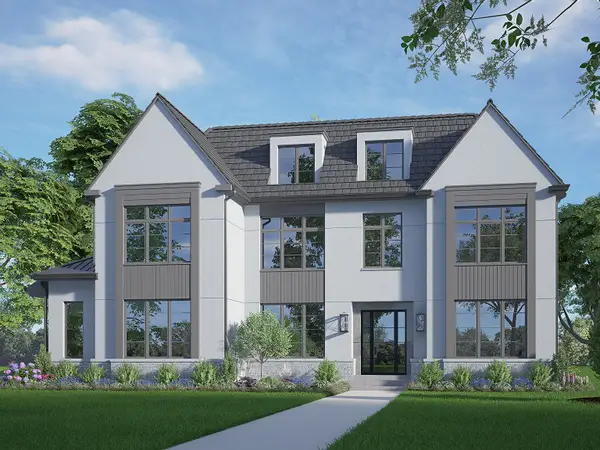 $5,725,000Active6 beds 8 baths8,300 sq. ft.
$5,725,000Active6 beds 8 baths8,300 sq. ft.515 Roslyn Road, Kenilworth, IL 60043
MLS# 12414303Listed by: @PROPERTIES CHRISTIE'S INTERNATIONAL REAL ESTATE $6,499,900Active9 beds 11 baths9,592 sq. ft.
$6,499,900Active9 beds 11 baths9,592 sq. ft.Address Withheld By Seller, Kenilworth, IL 60043
MLS# 12376242Listed by: @PROPERTIES CHRISTIE'S INTERNATIONAL REAL ESTATE $2,095,000Pending6 beds 5 baths5,505 sq. ft.
$2,095,000Pending6 beds 5 baths5,505 sq. ft.336 Leicester Road, Kenilworth, IL 60043
MLS# 12386400Listed by: @PROPERTIES CHRISTIE'S INTERNATIONAL REAL ESTATE
