11 S 6th Avenue #1C, La Grange, IL 60525
Local realty services provided by:Better Homes and Gardens Real Estate Connections
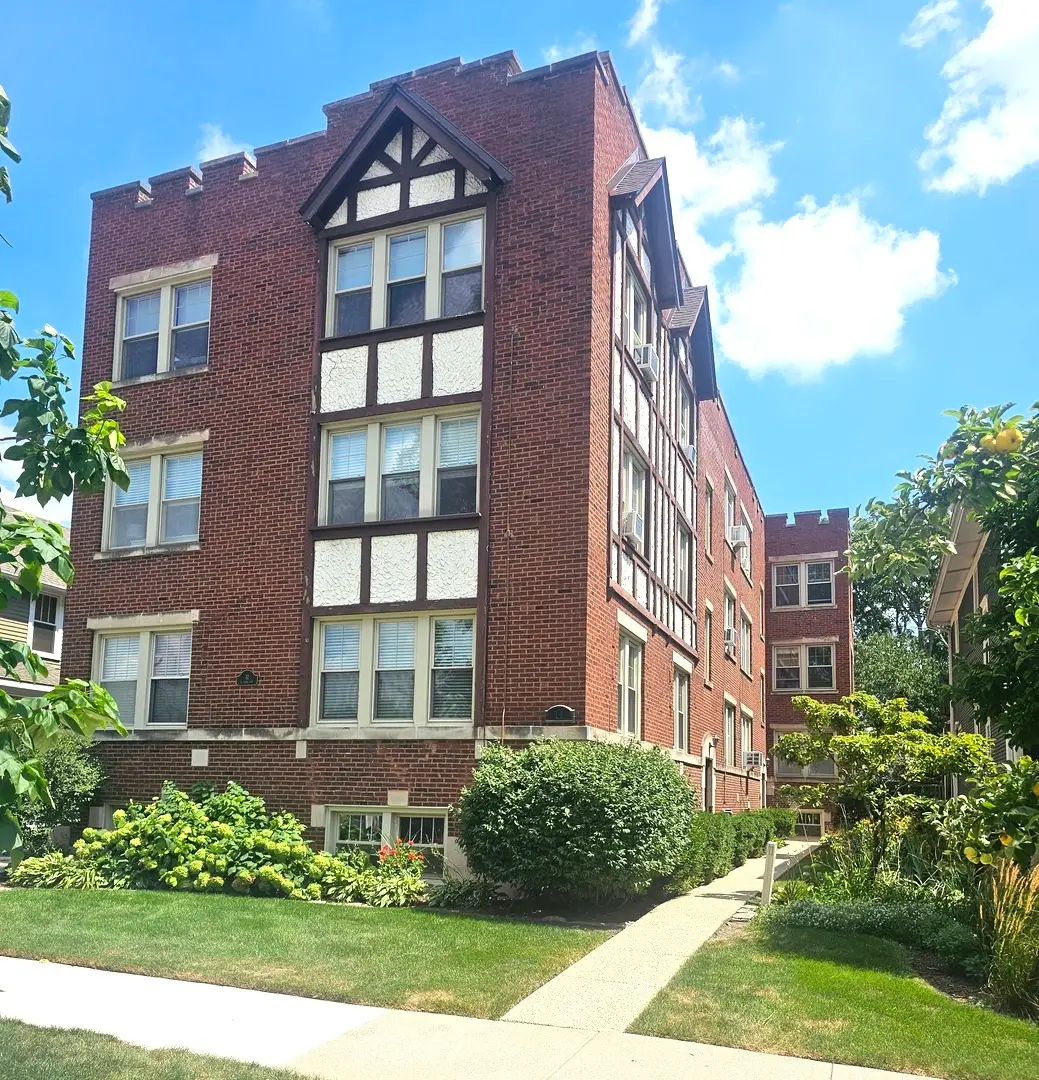
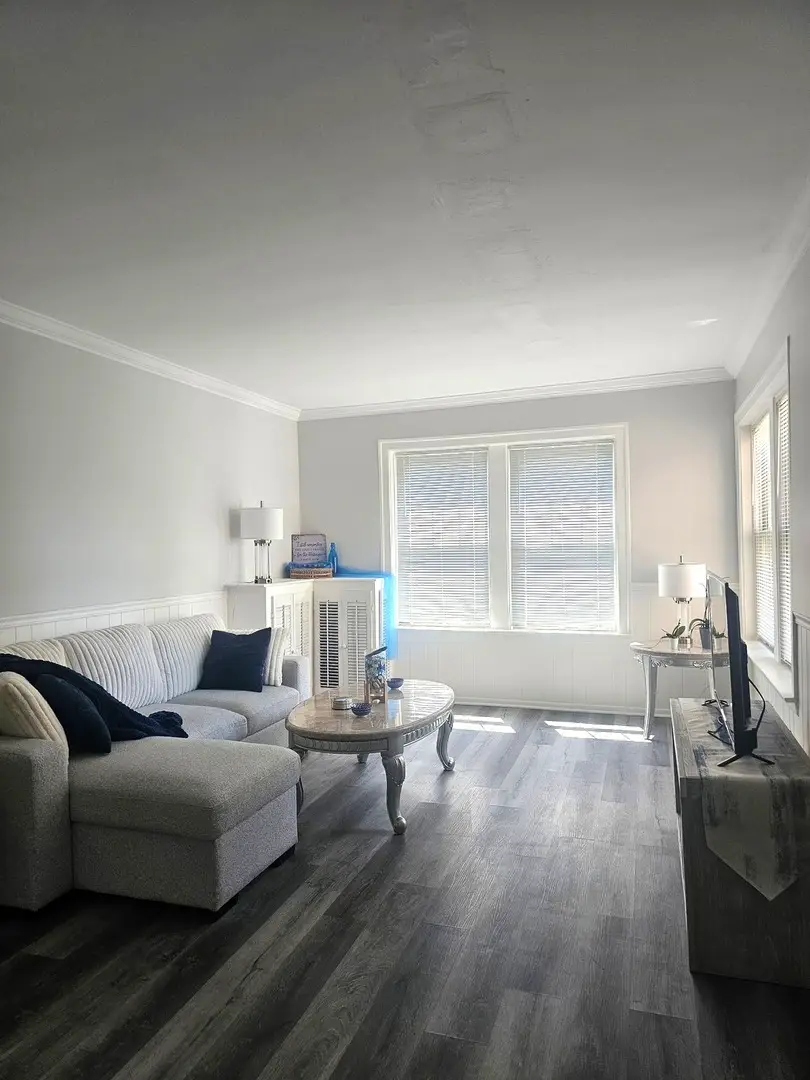
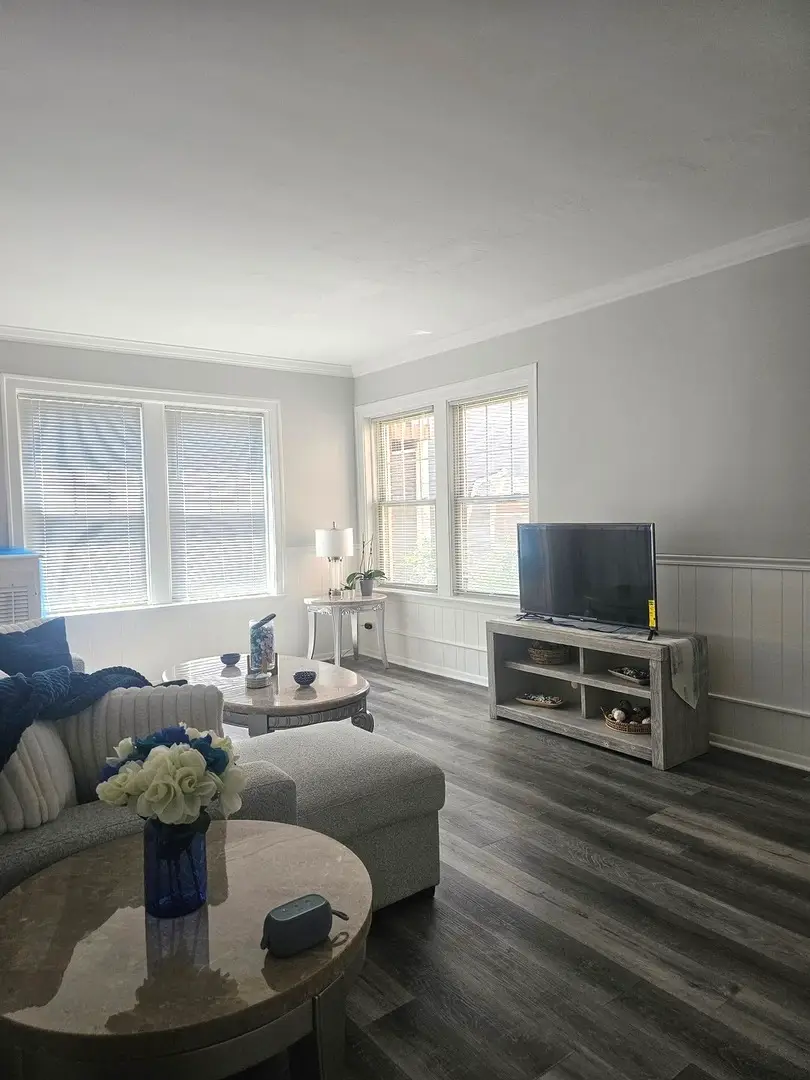
11 S 6th Avenue #1C,La Grange, IL 60525
$235,000
- 1 Beds
- 1 Baths
- 1,000 sq. ft.
- Condominium
- Active
Listed by:pamela walsh
Office:chicagoland brokers, inc
MLS#:12443327
Source:MLSNI
Price summary
- Price:$235,000
- Price per sq. ft.:$235
- Monthly HOA dues:$484
About this home
Discover the epitome of downtown La Grange living in this beautiful, spacious and updated above ground level 1st floor 1-bedroom, 1-bathroom condo. Charming living room and dining room with custom colors, crown molding, Waynes coating and vinyl waterproofing floors thru-out. Nice size bedroom with closet. Fully updated bathroom with marble tile flooring and matching tub surround. Gorgeous kitchen with lots of cabinets, quartz countertops, custom backsplash and stainless steel appliances. Bright and inviting full size sun room/family room for relaxation with door that leads to outdoor private and cozy deck. Laundry and large storage locker conveniently located in common area of building and included in assessments. Residents also can enjoy a shared outdoor yard with an area for grilling or just relaxing. Just steps to bus, Metra train, Trader Joe's, restaurants, shopping and much more. Parking is also available for rent thru the village at a nearby parking garage.
Contact an agent
Home facts
- Year built:1931
- Listing Id #:12443327
- Added:2 day(s) ago
- Updated:August 13, 2025 at 10:47 AM
Rooms and interior
- Bedrooms:1
- Total bathrooms:1
- Full bathrooms:1
- Living area:1,000 sq. ft.
Heating and cooling
- Heating:Radiator(s), Steam
Structure and exterior
- Year built:1931
- Building area:1,000 sq. ft.
Schools
- High school:Lyons Twp High School
- Middle school:Park Junior High School
- Elementary school:Cossitt Avenue Elementary School
Utilities
- Water:Lake Michigan
- Sewer:Public Sewer
Finances and disclosures
- Price:$235,000
- Price per sq. ft.:$235
- Tax amount:$3,700 (2023)
New listings near 11 S 6th Avenue #1C
- New
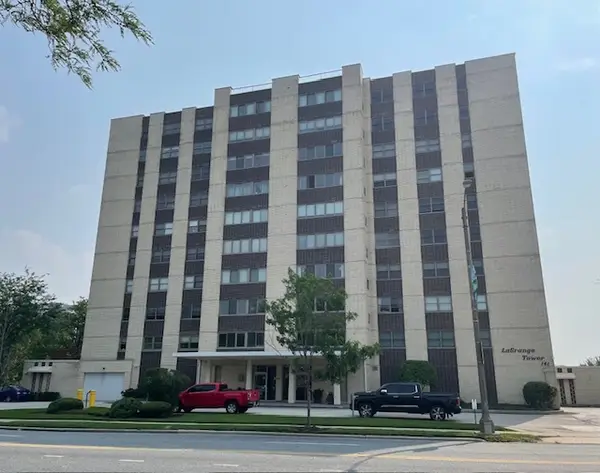 $189,900Active1 beds 1 baths850 sq. ft.
$189,900Active1 beds 1 baths850 sq. ft.141 N La Grange Road #504, La Grange, IL 60525
MLS# 12432697Listed by: RE/MAX MARKET - New
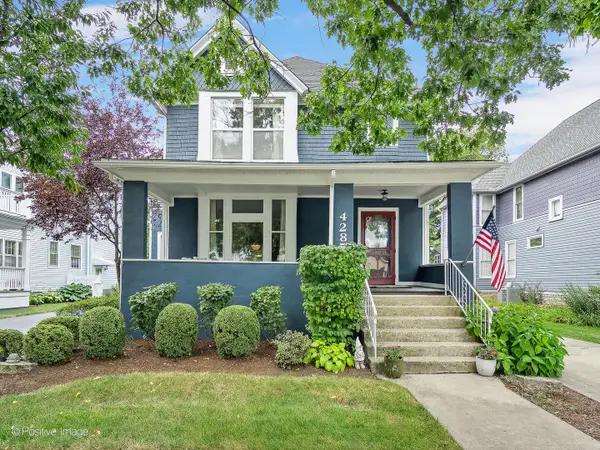 $827,900Active4 beds 3 baths2,184 sq. ft.
$827,900Active4 beds 3 baths2,184 sq. ft.428 S Ashland Avenue, La Grange, IL 60525
MLS# 12435987Listed by: COLDWELL BANKER REALTY - Open Sun, 12 to 2pmNew
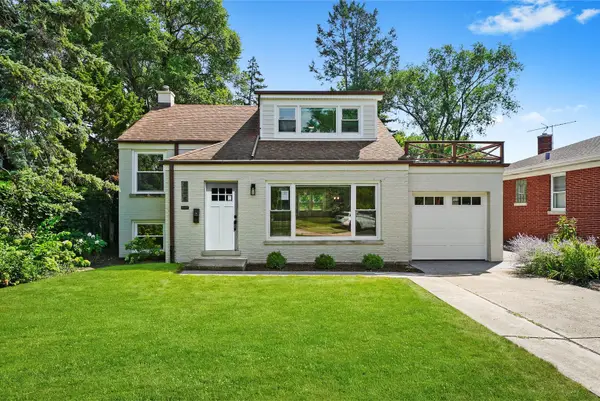 $599,000Active3 beds 3 baths1,390 sq. ft.
$599,000Active3 beds 3 baths1,390 sq. ft.141 N Peck Avenue, La Grange, IL 60525
MLS# 12444175Listed by: BERKSHIRE HATHAWAY HOMESERVICES CHICAGO - New
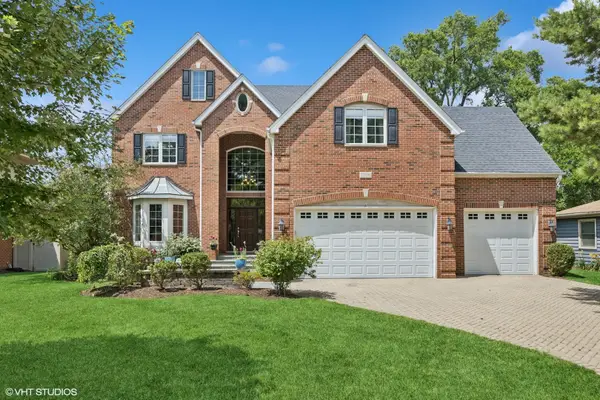 $1,199,000Active5 beds 5 baths4,581 sq. ft.
$1,199,000Active5 beds 5 baths4,581 sq. ft.1106 S Kensington Avenue, La Grange, IL 60525
MLS# 12445472Listed by: @PROPERTIES CHRISTIE'S INTERNATIONAL REAL ESTATE - Open Sat, 10am to 12pmNew
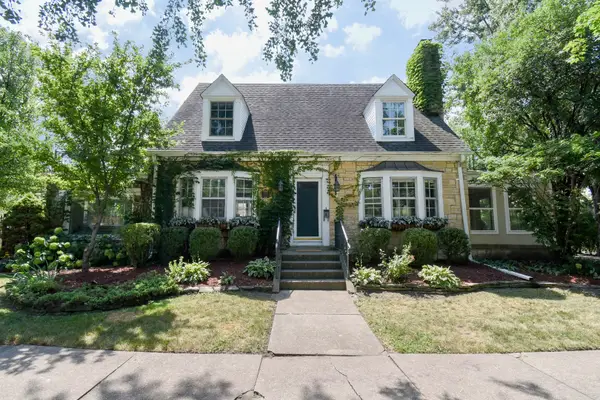 $825,000Active3 beds 3 baths2,147 sq. ft.
$825,000Active3 beds 3 baths2,147 sq. ft.1001 S Brainard Avenue, La Grange, IL 60525
MLS# 12435623Listed by: REAL BROKER, LLC - New
 $729,900Active4 beds 2 baths
$729,900Active4 beds 2 baths701 S La Grange Road, La Grange, IL 60525
MLS# 12402393Listed by: COLDWELL BANKER REALTY - New
 $175,000Active2 beds 1 baths900 sq. ft.
$175,000Active2 beds 1 baths900 sq. ft.915 8th Avenue #4, La Grange, IL 60525
MLS# 12438670Listed by: AMERICORP, LTD  $869,000Pending5 beds 4 baths
$869,000Pending5 beds 4 baths40 N Edgewood Avenue, La Grange, IL 60525
MLS# 12439066Listed by: @PROPERTIES CHRISTIE'S INTERNATIONAL REAL ESTATE $435,000Pending2 beds 2 baths1,321 sq. ft.
$435,000Pending2 beds 2 baths1,321 sq. ft.1 N Beacon Place #606, La Grange, IL 60525
MLS# 12408803Listed by: @PROPERTIES CHRISTIE'S INTERNATIONAL REAL ESTATE
