428 S Ashland Avenue, La Grange, IL 60525
Local realty services provided by:Better Homes and Gardens Real Estate Star Homes
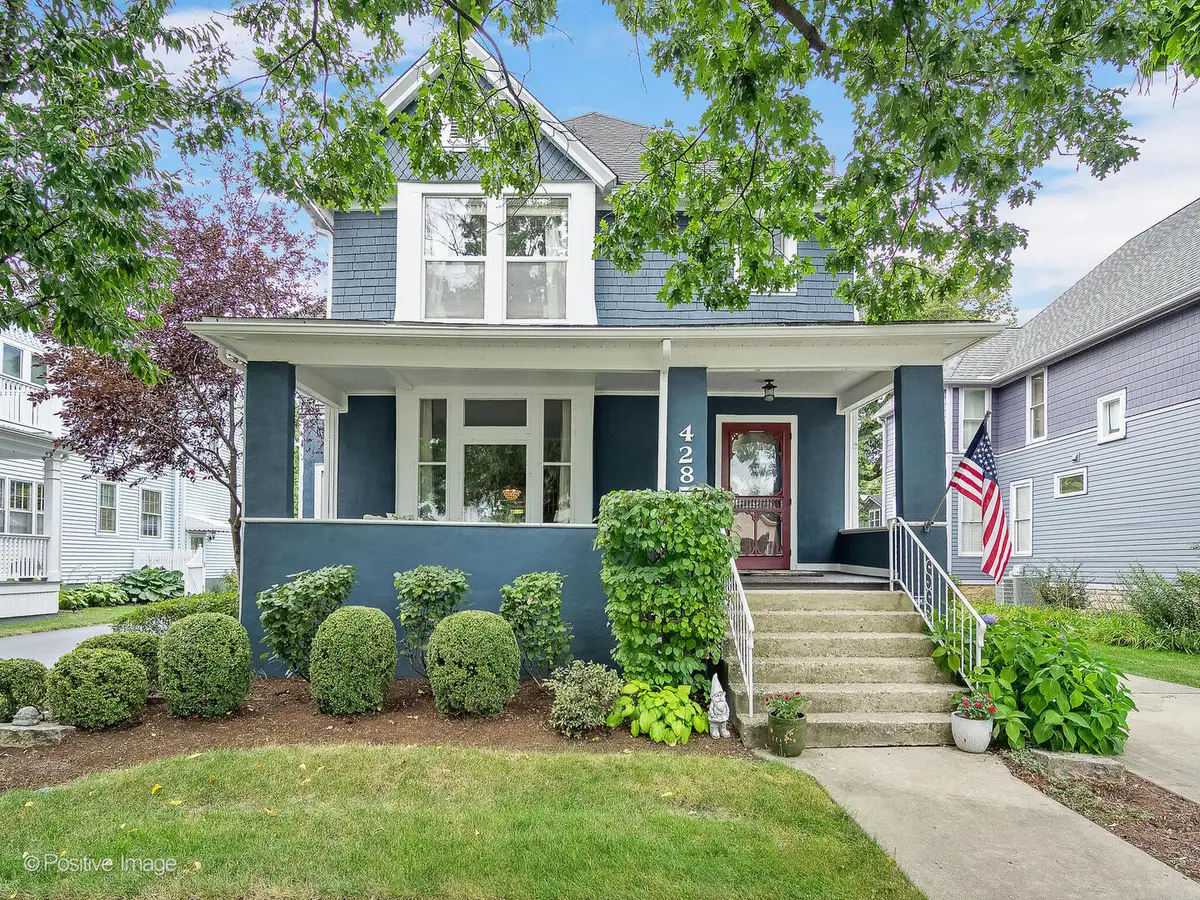
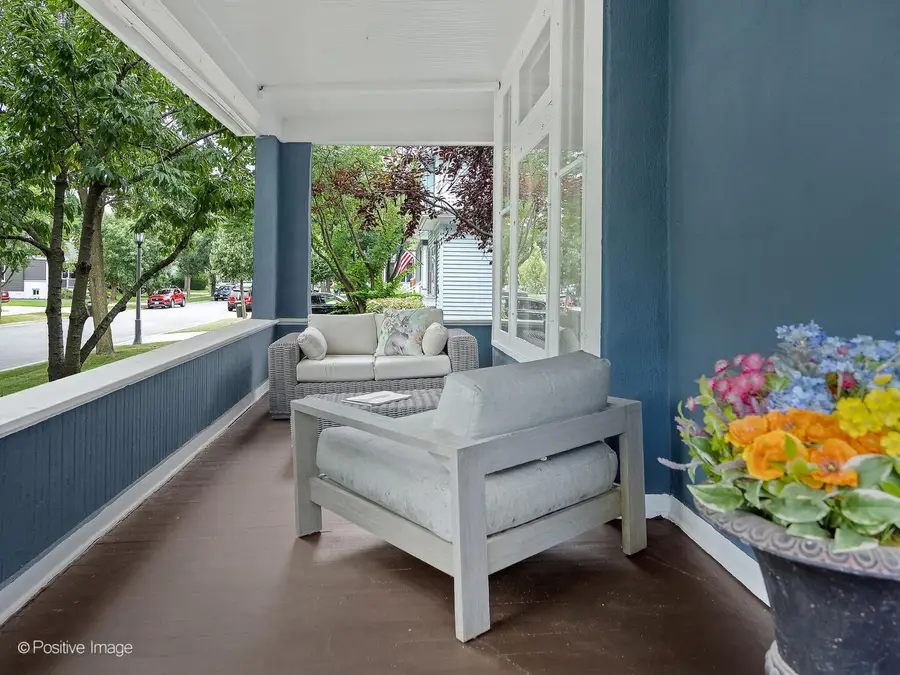
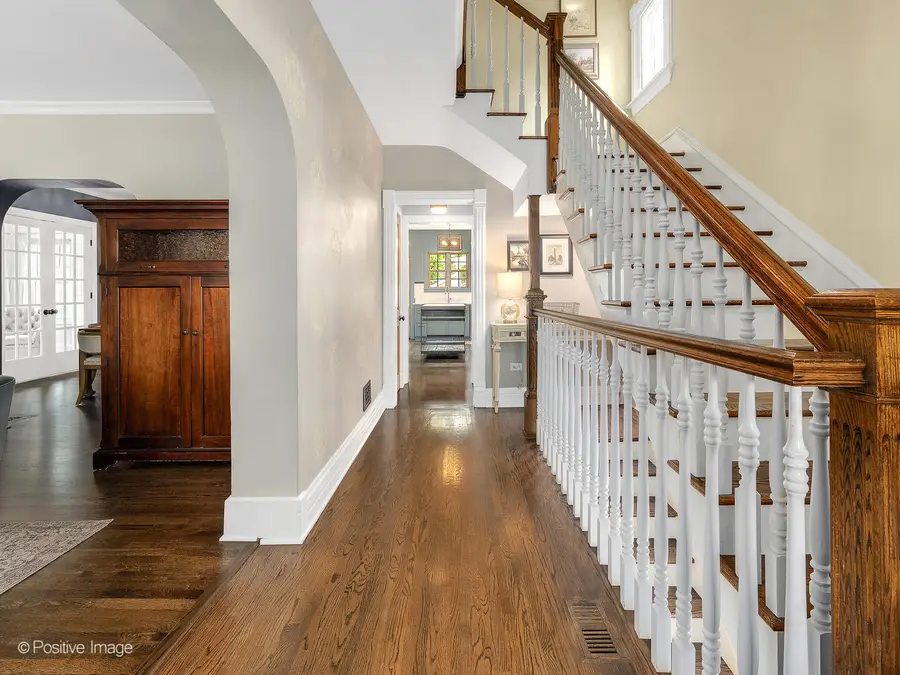
Listed by:catherine bier
Office:coldwell banker realty
MLS#:12435987
Source:MLSNI
Price summary
- Price:$827,900
- Price per sq. ft.:$379.08
About this home
This beautifully restored American Four-Square home in the heart of the Historic District combines old-world character with today's comforts. Inside, you'll be welcomed by a light-filled interior featuring refinished and new oak and maple hardwood floors (2023), 9-foot ceilings on the main floor, 8-inch base moldings, crown molding, arched doorways, and classic French doors throughout. The gracious foyer sets the tone with a stunning staircase that connects all levels of the home, leading into the formal living room with a picture window and the original fireplace. The formal dining room includes two sets of French doors-one leading to a charming home office with built-in bookshelves and a beamed ceiling, the other to a spacious family room featuring vaulted ceilings and ample space to relax or entertain. The updated kitchen (2021) boasts slate blue cabinetry, quartz countertops, subway tile backsplash, stainless steel appliances, and a cozy coffee station with a decorative accent wall. A main-floor powder room and a large walk-in coat closet/pantry complete the first floor. Upstairs, you'll find three generously sized bedrooms, including a primary bedroom with dual closets, and a second bedroom with a fantastic tandem playroom-ideal for a nursery, study space, or creative studio. All bedrooms feature custom closet organizers for maximum efficiency. The updated hall bathroom includes a soaking tub/shower combo, furniture-style vanity, attached linen tower, and quartz countertops. The finished basement offers additional living space, including a spacious rec room, a dedicated laundry room, a mudroom with exterior access to the backyard, a fourth bedroom with a wall-to-wall closet and a second full bath with a walk-in shower. Step outside to enjoy a freshly painted exterior and new stucco (2023), a covered front porch, back porch with built-in planters and trellis, a large paver brick patio, concrete driveway, and a detached 2-car garage. Major updates include: new furnace (2025), new washer and dryer (2025), tankless water heater (2022), A/C unit (2021) and sump pump (2021). All of this in a prime walk-to-town, train, and schools location, within the Historic District and just steps from highly rated Cossitt Elementary, Park Jr. High, and Lyons Township High School.
Contact an agent
Home facts
- Year built:1888
- Listing Id #:12435987
- Added:1 day(s) ago
- Updated:August 14, 2025 at 11:45 AM
Rooms and interior
- Bedrooms:4
- Total bathrooms:3
- Full bathrooms:2
- Half bathrooms:1
- Living area:2,184 sq. ft.
Heating and cooling
- Cooling:Central Air
- Heating:Forced Air, Natural Gas, Radiant
Structure and exterior
- Roof:Asphalt
- Year built:1888
- Building area:2,184 sq. ft.
- Lot area:0.14 Acres
Schools
- High school:Lyons Twp High School
- Middle school:Park Junior High School
- Elementary school:Cossitt Avenue Elementary School
Utilities
- Water:Lake Michigan, Public
- Sewer:Public Sewer
Finances and disclosures
- Price:$827,900
- Price per sq. ft.:$379.08
- Tax amount:$15,053 (2023)
New listings near 428 S Ashland Avenue
- New
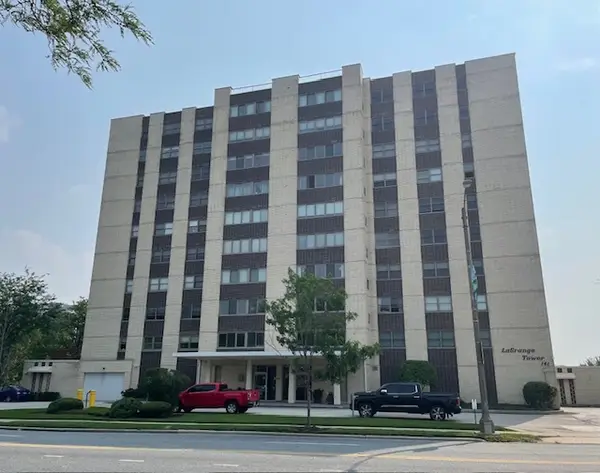 $189,900Active1 beds 1 baths850 sq. ft.
$189,900Active1 beds 1 baths850 sq. ft.141 N La Grange Road #504, La Grange, IL 60525
MLS# 12432697Listed by: RE/MAX MARKET - Open Sun, 12 to 2pmNew
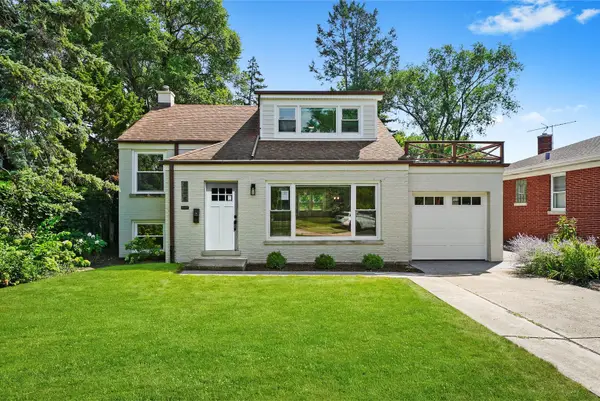 $599,000Active3 beds 3 baths1,390 sq. ft.
$599,000Active3 beds 3 baths1,390 sq. ft.141 N Peck Avenue, La Grange, IL 60525
MLS# 12444175Listed by: BERKSHIRE HATHAWAY HOMESERVICES CHICAGO - New
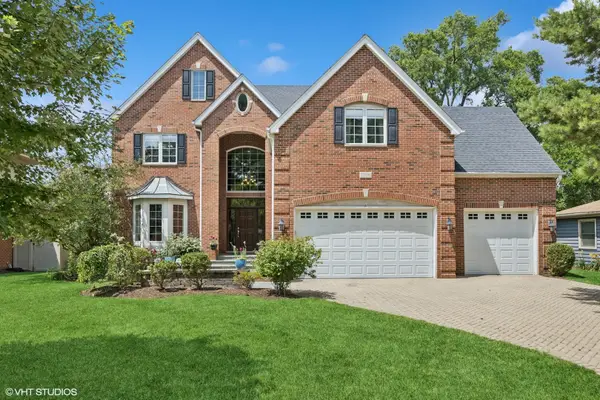 $1,199,000Active5 beds 5 baths4,581 sq. ft.
$1,199,000Active5 beds 5 baths4,581 sq. ft.1106 S Kensington Avenue, La Grange, IL 60525
MLS# 12445472Listed by: @PROPERTIES CHRISTIE'S INTERNATIONAL REAL ESTATE - Open Sat, 10am to 12pmNew
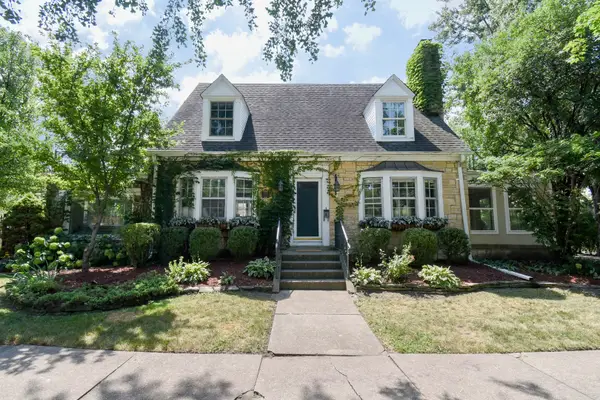 $825,000Active3 beds 3 baths2,147 sq. ft.
$825,000Active3 beds 3 baths2,147 sq. ft.1001 S Brainard Avenue, La Grange, IL 60525
MLS# 12435623Listed by: REAL BROKER, LLC - New
 $729,900Active4 beds 2 baths
$729,900Active4 beds 2 baths701 S La Grange Road, La Grange, IL 60525
MLS# 12402393Listed by: COLDWELL BANKER REALTY - New
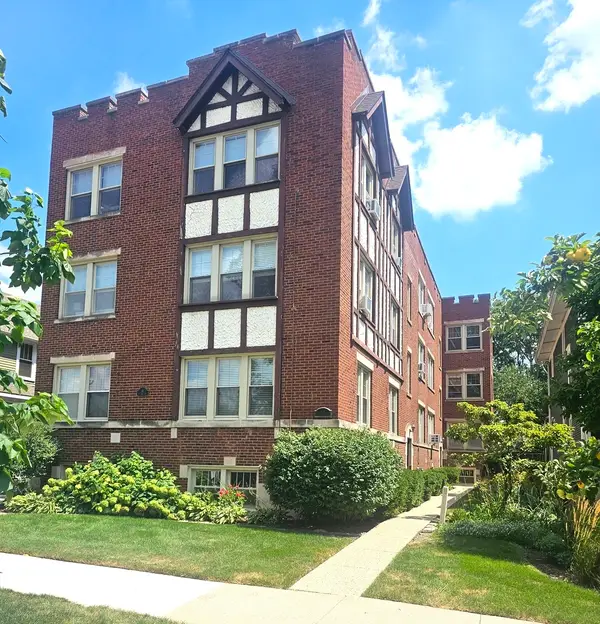 $235,000Active1 beds 1 baths1,000 sq. ft.
$235,000Active1 beds 1 baths1,000 sq. ft.11 S 6th Avenue #1C, La Grange, IL 60525
MLS# 12443327Listed by: CHICAGOLAND BROKERS, INC - New
 $175,000Active2 beds 1 baths900 sq. ft.
$175,000Active2 beds 1 baths900 sq. ft.915 8th Avenue #4, La Grange, IL 60525
MLS# 12438670Listed by: AMERICORP, LTD  $869,000Pending5 beds 4 baths
$869,000Pending5 beds 4 baths40 N Edgewood Avenue, La Grange, IL 60525
MLS# 12439066Listed by: @PROPERTIES CHRISTIE'S INTERNATIONAL REAL ESTATE $435,000Pending2 beds 2 baths1,321 sq. ft.
$435,000Pending2 beds 2 baths1,321 sq. ft.1 N Beacon Place #606, La Grange, IL 60525
MLS# 12408803Listed by: @PROPERTIES CHRISTIE'S INTERNATIONAL REAL ESTATE
