141 N Peck Avenue, La Grange, IL 60525
Local realty services provided by:Better Homes and Gardens Real Estate Star Homes
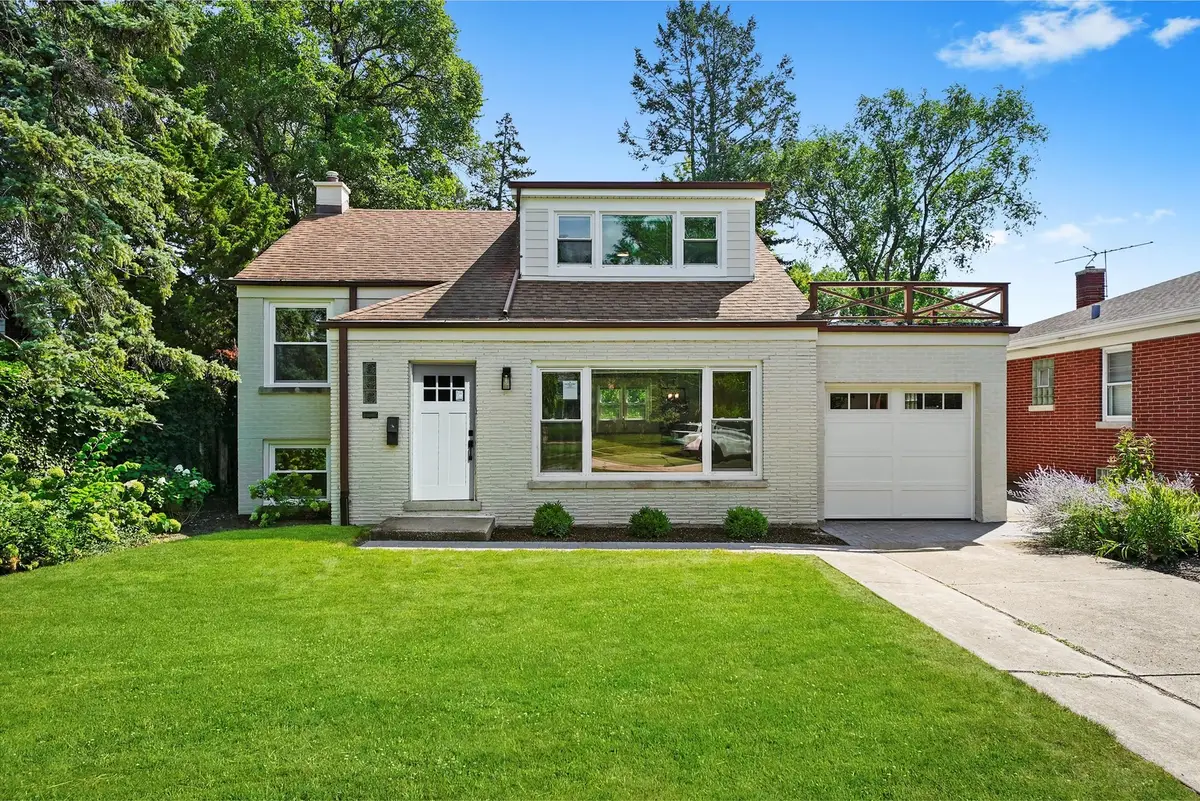

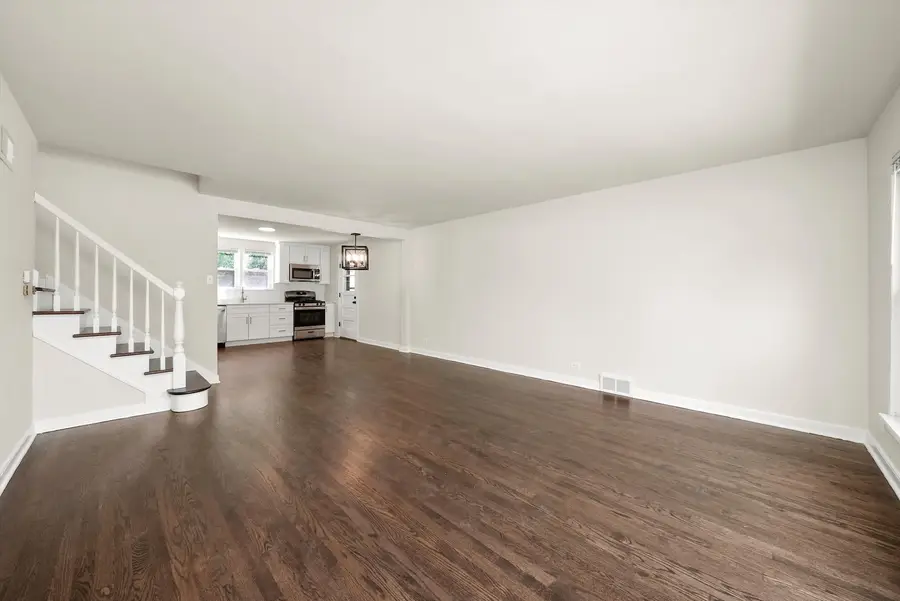
141 N Peck Avenue,La Grange, IL 60525
$599,000
- 3 Beds
- 3 Baths
- 1,390 sq. ft.
- Single family
- Active
Upcoming open houses
- Sun, Aug 1712:00 pm - 02:00 pm
Listed by:steve jasinski
Office:berkshire hathaway homeservices chicago
MLS#:12444175
Source:MLSNI
Price summary
- Price:$599,000
- Price per sq. ft.:$430.94
About this home
Welcome to your new home in LaGrange, one of Chicagoland's most sought-after neighborhoods! This fully refreshed, move-in ready tri-level features newly refinished hardwood floors, a revitalized kitchen complete with brand new stainless steel appliances and quartz countertops, large master suite, three beautifully designed bathrooms, new front door and a partially finished basement. The yard is partially fenced and offers a perfect retreat for relaxation or entertaining on one of the most beautiful tree lined blocks in the area. Enjoy the fantastic community, access to Metra, downtown LaGrange, top-rated schools, amazing restaurants, and proximity to I294, I55, and route 83 all just blocks away. A great home in a great neighborhood.
Contact an agent
Home facts
- Year built:1954
- Listing Id #:12444175
- Added:1 day(s) ago
- Updated:August 14, 2025 at 11:45 AM
Rooms and interior
- Bedrooms:3
- Total bathrooms:3
- Full bathrooms:3
- Living area:1,390 sq. ft.
Heating and cooling
- Cooling:Central Air
- Heating:Forced Air, Natural Gas
Structure and exterior
- Roof:Asphalt
- Year built:1954
- Building area:1,390 sq. ft.
Schools
- High school:Lyons Twp High School
- Middle school:Park Junior High School
- Elementary school:Ogden Ave Elementary School
Utilities
- Water:Public
- Sewer:Public Sewer
Finances and disclosures
- Price:$599,000
- Price per sq. ft.:$430.94
- Tax amount:$6,706 (2023)
New listings near 141 N Peck Avenue
- New
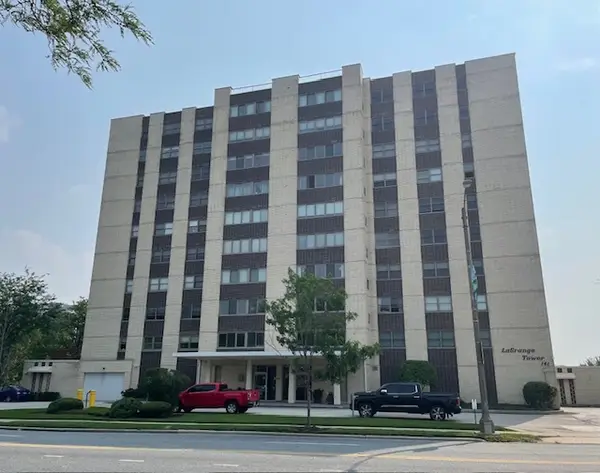 $189,900Active1 beds 1 baths850 sq. ft.
$189,900Active1 beds 1 baths850 sq. ft.141 N La Grange Road #504, La Grange, IL 60525
MLS# 12432697Listed by: RE/MAX MARKET - New
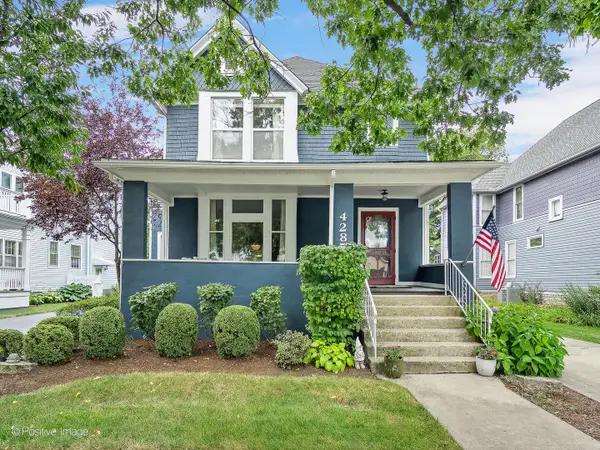 $827,900Active4 beds 3 baths2,184 sq. ft.
$827,900Active4 beds 3 baths2,184 sq. ft.428 S Ashland Avenue, La Grange, IL 60525
MLS# 12435987Listed by: COLDWELL BANKER REALTY - New
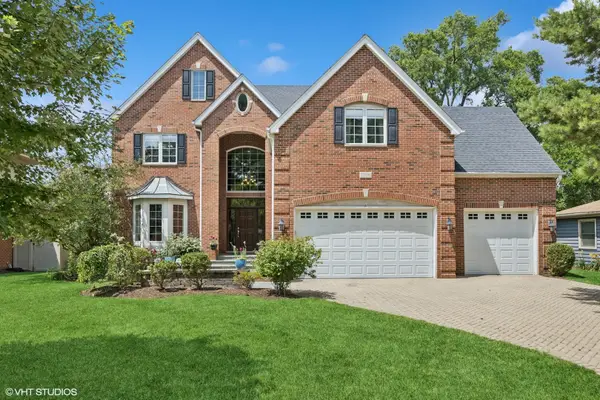 $1,199,000Active5 beds 5 baths4,581 sq. ft.
$1,199,000Active5 beds 5 baths4,581 sq. ft.1106 S Kensington Avenue, La Grange, IL 60525
MLS# 12445472Listed by: @PROPERTIES CHRISTIE'S INTERNATIONAL REAL ESTATE - Open Sat, 10am to 12pmNew
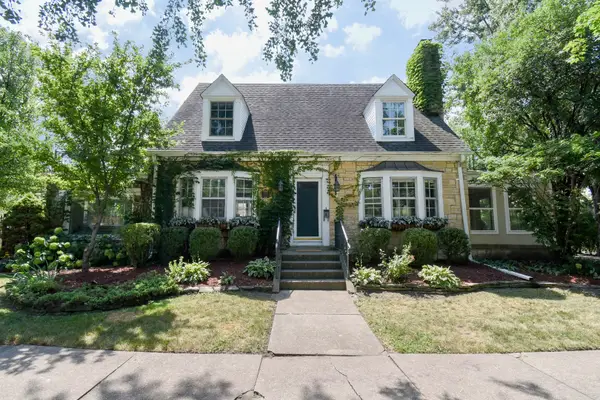 $825,000Active3 beds 3 baths2,147 sq. ft.
$825,000Active3 beds 3 baths2,147 sq. ft.1001 S Brainard Avenue, La Grange, IL 60525
MLS# 12435623Listed by: REAL BROKER, LLC - New
 $729,900Active4 beds 2 baths
$729,900Active4 beds 2 baths701 S La Grange Road, La Grange, IL 60525
MLS# 12402393Listed by: COLDWELL BANKER REALTY - New
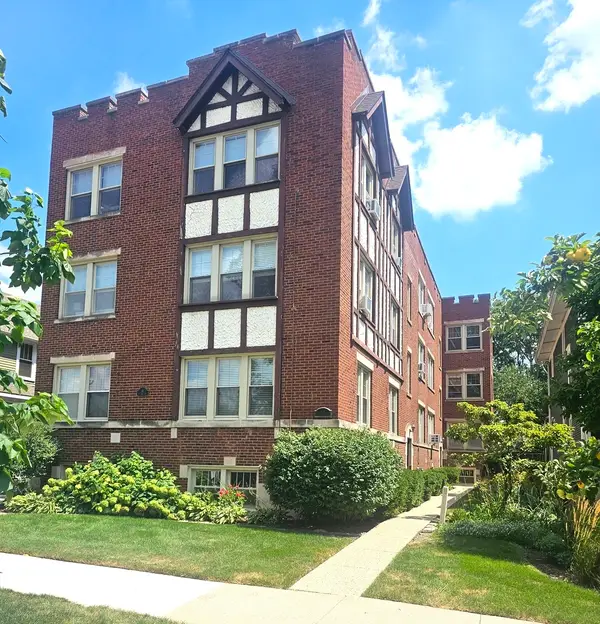 $235,000Active1 beds 1 baths1,000 sq. ft.
$235,000Active1 beds 1 baths1,000 sq. ft.11 S 6th Avenue #1C, La Grange, IL 60525
MLS# 12443327Listed by: CHICAGOLAND BROKERS, INC - New
 $175,000Active2 beds 1 baths900 sq. ft.
$175,000Active2 beds 1 baths900 sq. ft.915 8th Avenue #4, La Grange, IL 60525
MLS# 12438670Listed by: AMERICORP, LTD  $869,000Pending5 beds 4 baths
$869,000Pending5 beds 4 baths40 N Edgewood Avenue, La Grange, IL 60525
MLS# 12439066Listed by: @PROPERTIES CHRISTIE'S INTERNATIONAL REAL ESTATE $435,000Pending2 beds 2 baths1,321 sq. ft.
$435,000Pending2 beds 2 baths1,321 sq. ft.1 N Beacon Place #606, La Grange, IL 60525
MLS# 12408803Listed by: @PROPERTIES CHRISTIE'S INTERNATIONAL REAL ESTATE
