1704 Cherry Court, Lake Villa, IL 60046
Local realty services provided by:Better Homes and Gardens Real Estate Connections
Upcoming open houses
- Sun, Nov 0210:00 am - 01:00 pm
Listed by:sonia cisternino
Office:@properties christie's international real estate
MLS#:12501037
Source:MLSNI
Price summary
- Price:$465,000
- Price per sq. ft.:$223.02
About this home
Entertainer's Dream Meets Tranquil Retreat in This Stunning Lake Villa Walkout Ranch! Backing directly to the Forest Preserve and tucked away near a quiet cul-de-sac, this home offers one of the area's most private, serene views-ideal for those who value nature and peaceful surroundings. Inside, you'll find a bright, open floor plan perfect for entertaining, with an updated kitchen, dining area, and living room all overlooking the natural backdrop with access to the deck. Behind double doors, the main floor primary suite enjoys the same scenic views, featuring a huge walk-in closet and a spacious en-suite bath- a true private retreat. The walkout lower level takes the lifestyle to the next level, offering a massive rec room, second kitchen/bar, billiard area, home gym, 1.1 baths all within the exterior amenities of a screened porch, fire pit, and fenced backyard. With plenty of recent updates throughout (see "features" sheet), this home blends comfort, style, and nature effortlessly. Beautifully move-in ready -- your perfect home awaits, but not for long!
Contact an agent
Home facts
- Year built:2001
- Listing ID #:12501037
- Added:1 day(s) ago
- Updated:November 01, 2025 at 11:40 AM
Rooms and interior
- Bedrooms:3
- Total bathrooms:4
- Full bathrooms:3
- Half bathrooms:1
- Living area:2,085 sq. ft.
Heating and cooling
- Cooling:Central Air
- Heating:Forced Air, Natural Gas
Structure and exterior
- Roof:Asphalt
- Year built:2001
- Building area:2,085 sq. ft.
- Lot area:0.28 Acres
Schools
- High school:Lakes Community High School
- Middle school:Antioch Upper Grade School
- Elementary school:Oakland Elementary School
Utilities
- Water:Public
- Sewer:Public Sewer
Finances and disclosures
- Price:$465,000
- Price per sq. ft.:$223.02
- Tax amount:$12,386 (2024)
New listings near 1704 Cherry Court
- New
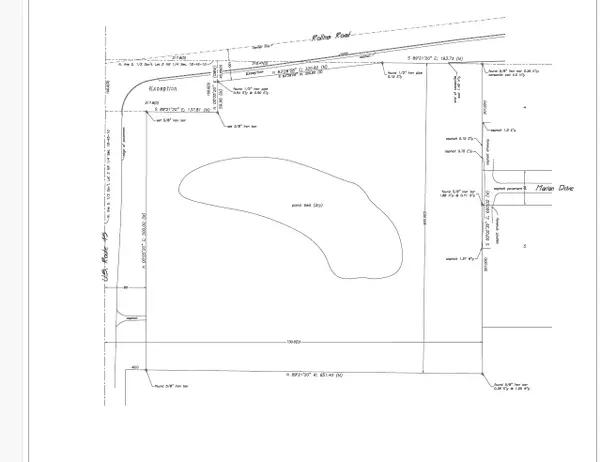 $975,900Active8.44 Acres
$975,900Active8.44 Acres35697 N Us Highway 45, Lake Villa, IL 60046
MLS# 12506539Listed by: HOME ONE REALTY - New
 $499,000Active3 beds 2 baths2,000 sq. ft.
$499,000Active3 beds 2 baths2,000 sq. ft.36951 N Nathan Hale Drive, Lake Villa, IL 60046
MLS# 12504179Listed by: BARB SCIORTINO REALTY - New
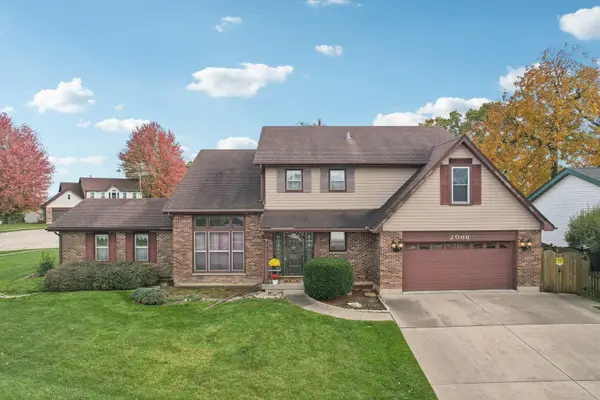 Listed by BHGRE$360,000Active5 beds 4 baths2,185 sq. ft.
Listed by BHGRE$360,000Active5 beds 4 baths2,185 sq. ft.2066 Oaktree Trail, Lake Villa, IL 60046
MLS# 12498435Listed by: BETTER HOMES AND GARDEN REAL ESTATE STAR HOMES - New
 $339,900Active4 beds 3 baths
$339,900Active4 beds 3 baths25216 W Buena Avenue, Lake Villa, IL 60046
MLS# 12502682Listed by: GENSTONE REALTY - New
 $505,000Active3 beds 3 baths2,023 sq. ft.
$505,000Active3 beds 3 baths2,023 sq. ft.913 Amber Lane, Lake Villa, IL 60046
MLS# 12503079Listed by: KELLER WILLIAMS NORTH SHORE WEST 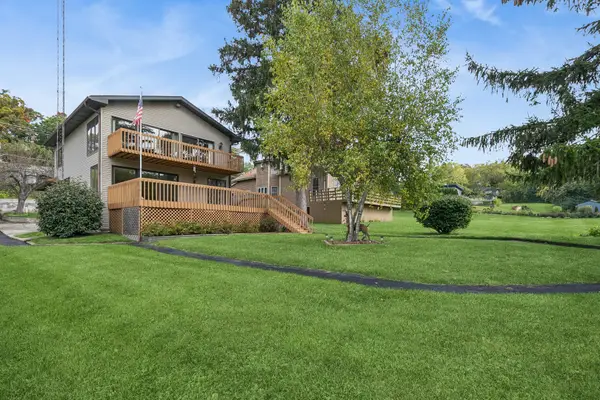 $349,900Pending3 beds 2 baths2,340 sq. ft.
$349,900Pending3 beds 2 baths2,340 sq. ft.24913 W North Road, Lake Villa, IL 60046
MLS# 12495829Listed by: BAIRD & WARNER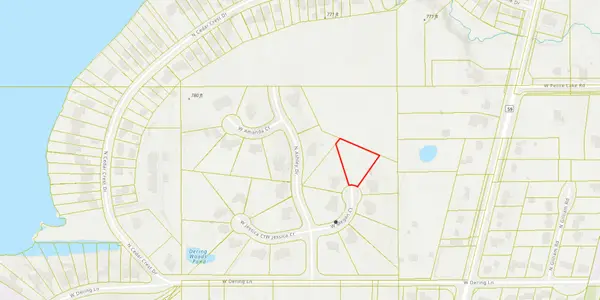 $69,500Active0.92 Acres
$69,500Active0.92 Acres25058 W Megan Court, Lake Villa, IL 60046
MLS# 12495825Listed by: RE/MAX ADVANTAGE REALTY- Open Sat, 1 to 3pm
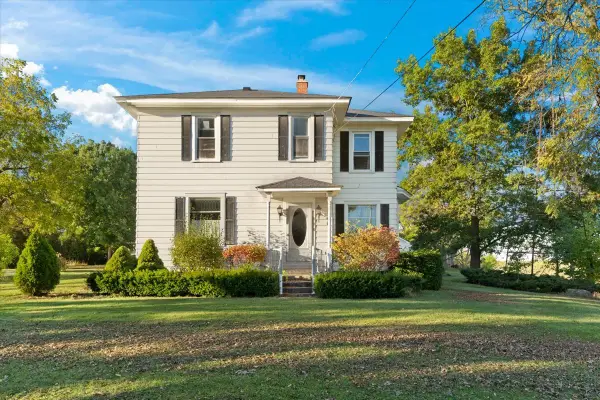 $550,000Active6 beds 3 baths4,754 sq. ft.
$550,000Active6 beds 3 baths4,754 sq. ft.116 E Monaville Road, Lake Villa, IL 60046
MLS# 12492112Listed by: KELLER WILLIAMS NORTH SHORE WEST - Open Sat, 1 to 3pm
 $539,900Active5 beds 3 baths3,152 sq. ft.
$539,900Active5 beds 3 baths3,152 sq. ft.36873 N Deer Trail Drive, Lake Villa, IL 60046
MLS# 12484855Listed by: @PROPERTIES CHRISTIE'S INTERNATIONAL REAL ESTATE
