2066 Oaktree Trail, Lake Villa, IL 60046
Local realty services provided by:Better Homes and Gardens Real Estate Star Homes
Listed by:
- Tiffany Albavera(847) 322 - 3477Better Homes and Gardens Real Estate Star Homes
MLS#:12498435
Source:MLSNI
Price summary
- Price:$360,000
- Price per sq. ft.:$164.76
About this home
Opportunities like this don't come around often. Sitting on a corner cul-de-sac lot, this 4-bedroom, 3.5-bath home offers space, privacy, and endless potential for anyone ready to make it their own. Vaulted ceilings create a sense of openness from the moment you step inside, while the family room's brick fireplace invites cozy nights and effortless gatherings. With all major mechanicals already updated, you can focus on the fun part, bringing your design vision to life! The finished basement adds even more flexibility, with a full bath and an additional bedroom or home office. Two garages, including one with pull down storage, give you all the space you need for cars, hobbies, and more. Close to the Metra, shopping, and dining, this is your chance to claim a home with great bones and even greater potential
Contact an agent
Home facts
- Year built:1990
- Listing ID #:12498435
- Added:1 day(s) ago
- Updated:October 25, 2025 at 11:52 AM
Rooms and interior
- Bedrooms:5
- Total bathrooms:4
- Full bathrooms:3
- Half bathrooms:1
- Living area:2,185 sq. ft.
Heating and cooling
- Cooling:Central Air
- Heating:Forced Air, Natural Gas
Structure and exterior
- Roof:Asphalt
- Year built:1990
- Building area:2,185 sq. ft.
- Lot area:0.25 Acres
Schools
- High school:Grayslake North High School
Utilities
- Water:Lake Michigan, Public
- Sewer:Public Sewer
Finances and disclosures
- Price:$360,000
- Price per sq. ft.:$164.76
- Tax amount:$5,103 (2024)
New listings near 2066 Oaktree Trail
- New
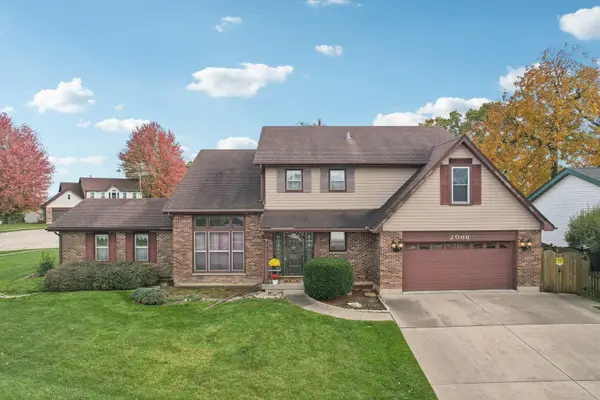 Listed by BHGRE$360,000Active5 beds 4 baths2,185 sq. ft.
Listed by BHGRE$360,000Active5 beds 4 baths2,185 sq. ft.2066 Oaktree Trail, Lake Villa, IL 60046
MLS# 12498435Listed by: BETTER HOMES AND GARDEN REAL ESTATE STAR HOMES - New
 $339,900Active4 beds 3 baths
$339,900Active4 beds 3 baths25216 W Buena Avenue, Lake Villa, IL 60046
MLS# 12502682Listed by: GENSTONE REALTY - New
 $505,000Active3 beds 3 baths2,023 sq. ft.
$505,000Active3 beds 3 baths2,023 sq. ft.913 Amber Lane, Lake Villa, IL 60046
MLS# 12503079Listed by: KELLER WILLIAMS NORTH SHORE WEST - New
 $525,000Active3 beds 2 baths2,000 sq. ft.
$525,000Active3 beds 2 baths2,000 sq. ft.36951 N Nathan Hale Drive, Lake Villa, IL 60046
MLS# 12499121Listed by: BARB SCIORTINO REALTY 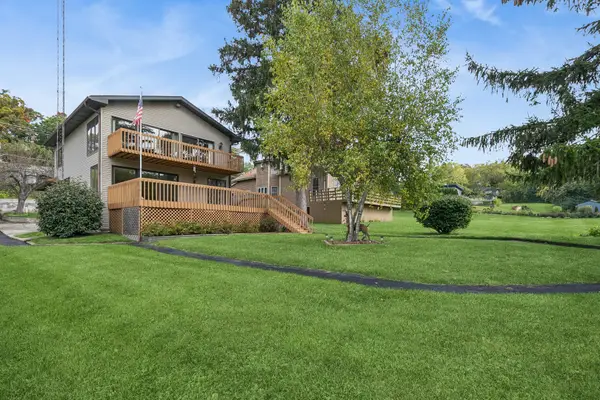 $349,900Pending3 beds 2 baths2,340 sq. ft.
$349,900Pending3 beds 2 baths2,340 sq. ft.24913 W North Road, Lake Villa, IL 60046
MLS# 12495829Listed by: BAIRD & WARNER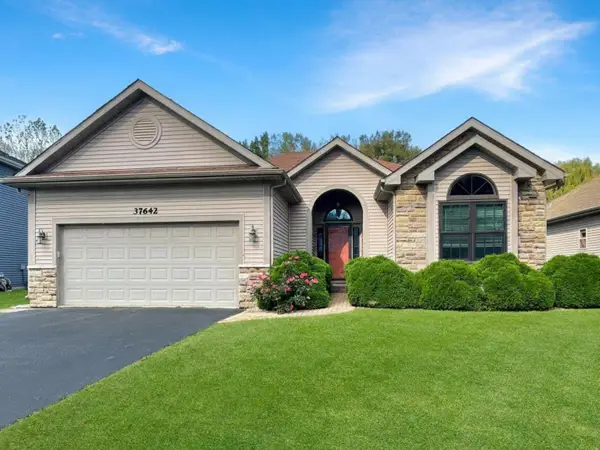 $400,000Pending4 beds 3 baths3,560 sq. ft.
$400,000Pending4 beds 3 baths3,560 sq. ft.37642 N Amber Way, Lake Villa, IL 60046
MLS# 12488522Listed by: KELLER WILLIAMS NORTH SHORE WEST- New
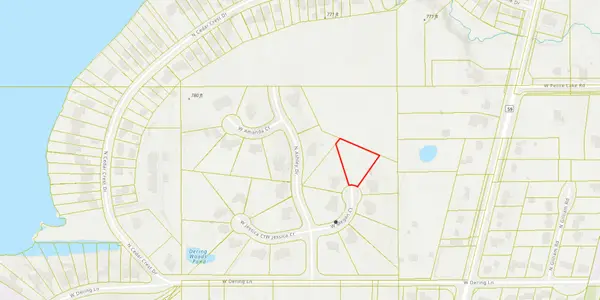 $69,500Active0.92 Acres
$69,500Active0.92 Acres25058 W Megan Court, Lake Villa, IL 60046
MLS# 12495825Listed by: RE/MAX ADVANTAGE REALTY - Open Sat, 11am to 1pm
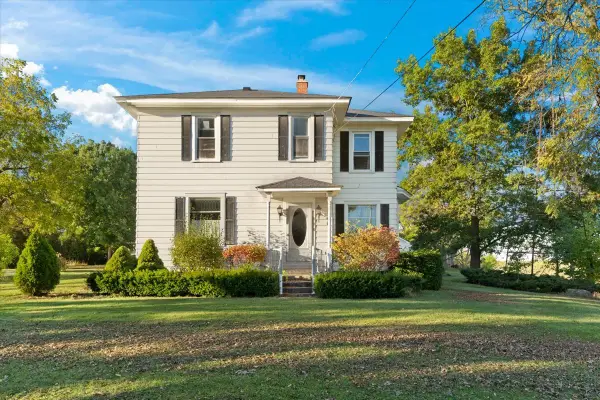 $550,000Active6 beds 3 baths4,754 sq. ft.
$550,000Active6 beds 3 baths4,754 sq. ft.116 E Monaville Road, Lake Villa, IL 60046
MLS# 12492112Listed by: KELLER WILLIAMS NORTH SHORE WEST  $549,900Active5 beds 3 baths3,152 sq. ft.
$549,900Active5 beds 3 baths3,152 sq. ft.36873 N Deer Trail Drive, Lake Villa, IL 60046
MLS# 12484855Listed by: @PROPERTIES CHRISTIE'S INTERNATIONAL REAL ESTATE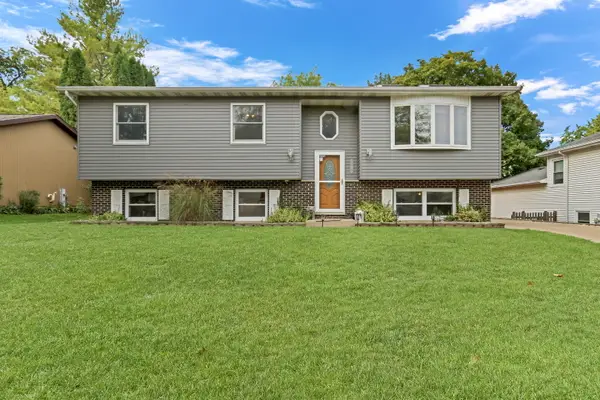 $397,000Active4 beds 3 baths1,800 sq. ft.
$397,000Active4 beds 3 baths1,800 sq. ft.18 Sheehan Drive, Lake Villa, IL 60046
MLS# 12491426Listed by: RE/MAX ADVANTAGE REALTY
