610 E Main Street, Ottawa, IL 61350
Local realty services provided by:Better Homes and Gardens Real Estate Connections
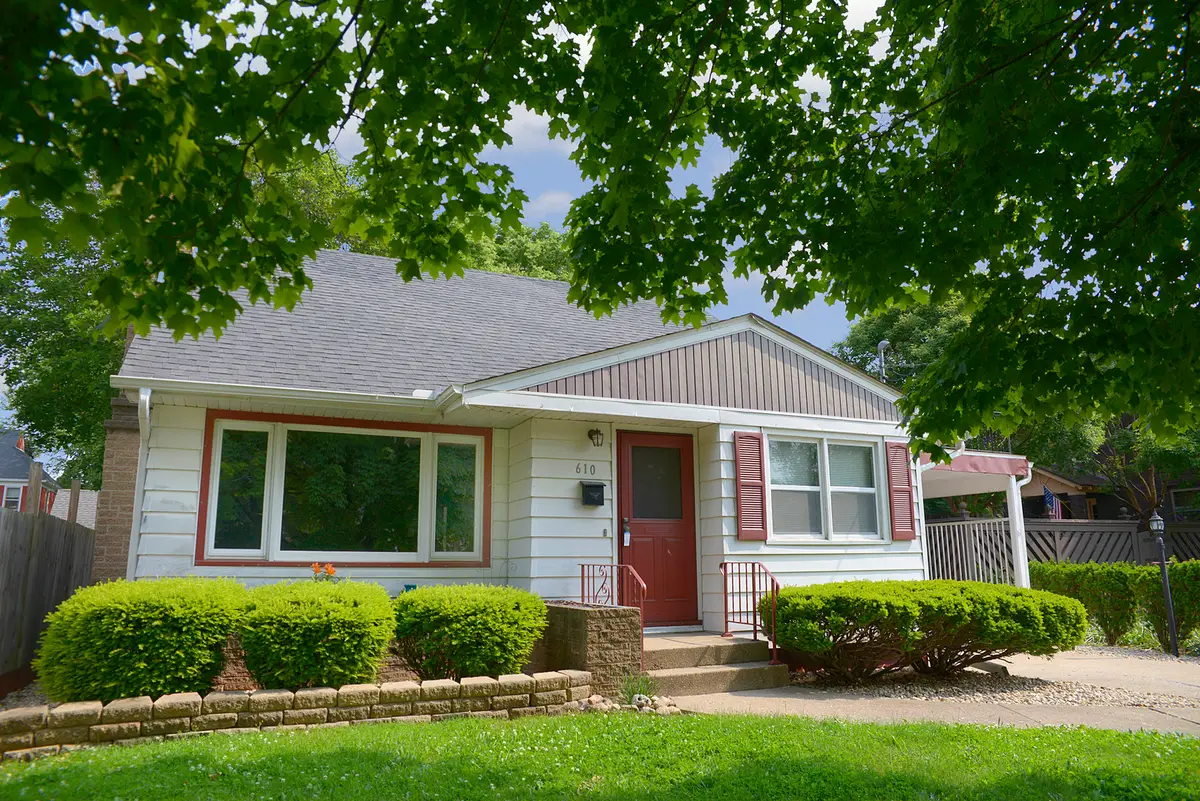
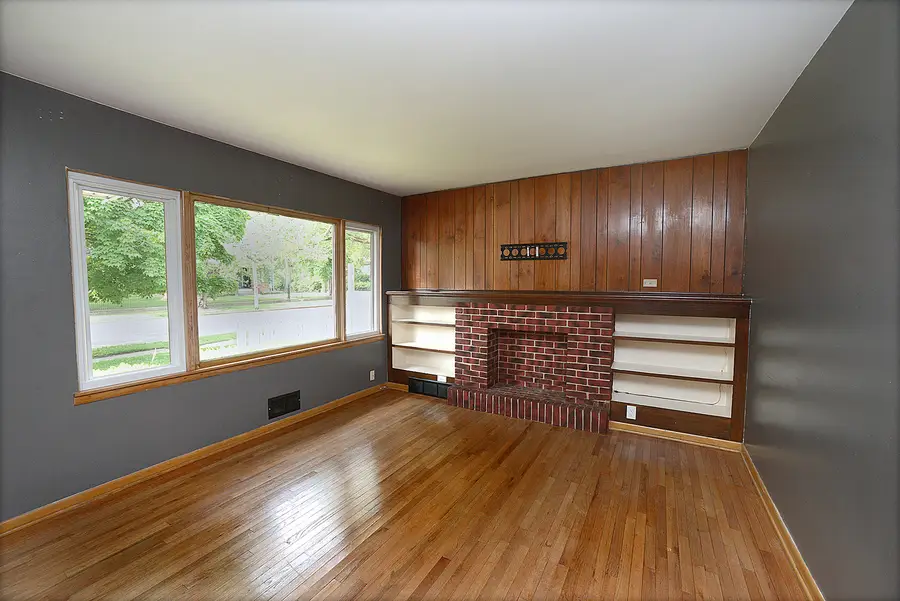
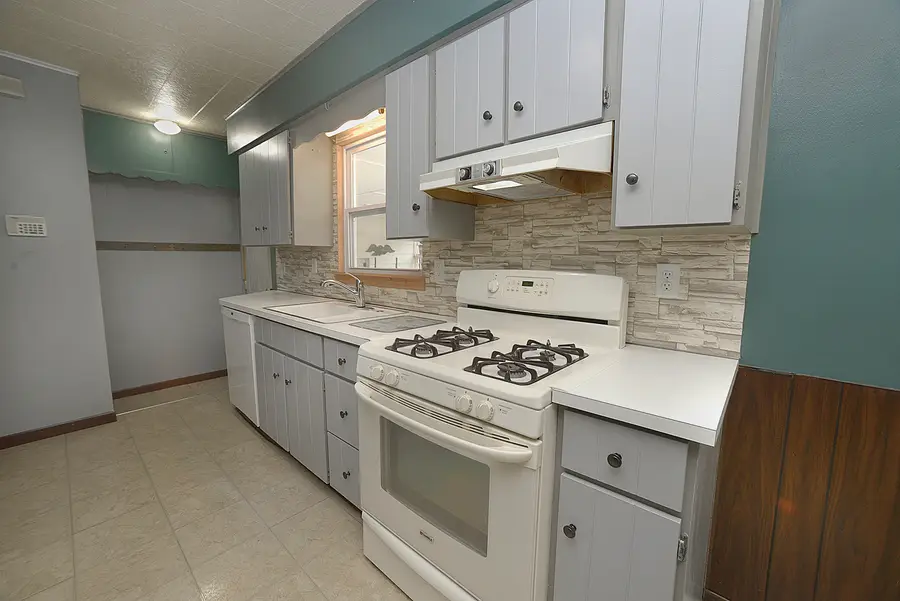
610 E Main Street,Ottawa, IL 61350
$214,500
- 4 Beds
- 2 Baths
- 1,446 sq. ft.
- Single family
- Pending
Listed by:george shanley
Office:coldwell banker real estate group
MLS#:12382561
Source:MLSNI
Price summary
- Price:$214,500
- Price per sq. ft.:$148.34
About this home
Charming and full of character, this 4-bedroom, 2-bathroom, 1.5-story home is nestled in Ottawa's sought-after East Side Historic District -- just a short stroll from downtown's vibrant shops, restaurants, and community events! Step inside to a spacious living room featuring a cozy fireplace flanked by built-in bookcases, perfect for relaxing evenings or entertaining guests. The kitchen offers a casual eat-in area and easy access to the home's layout. Two bedrooms and a full bathroom are conveniently located on the main level, while the inviting 3-season sunroom overlooks a private, deep yard-fenced on three sides for added privacy. Upstairs, you'll find two more generous bedrooms, a second full bathroom, and an abundance of storage space throughout the home. The basement provides even more flexibility with a large family/rec room, a dedicated workshop area, and laundry space. Outside, enjoy a covered carport with an attached workshop/storage room, plus an additional shed for all your tools and toys. New windows throughout the home, new central air, new gutters, new stove, refrigerator, washer and dryer. This home offers timeless charm, great flow, and unbeatable location!
Contact an agent
Home facts
- Year built:1955
- Listing Id #:12382561
- Added:59 day(s) ago
- Updated:August 02, 2025 at 11:40 AM
Rooms and interior
- Bedrooms:4
- Total bathrooms:2
- Full bathrooms:2
- Living area:1,446 sq. ft.
Heating and cooling
- Cooling:Central Air
- Heating:Forced Air, Natural Gas
Structure and exterior
- Roof:Asphalt
- Year built:1955
- Building area:1,446 sq. ft.
- Lot area:0.16 Acres
Schools
- High school:Ottawa Township High School
- Middle school:Shepherd Middle School
- Elementary school:Jefferson Elementary: K-4th Grad
Utilities
- Water:Public
- Sewer:Public Sewer
Finances and disclosures
- Price:$214,500
- Price per sq. ft.:$148.34
- Tax amount:$4,485 (2023)
New listings near 610 E Main Street
- New
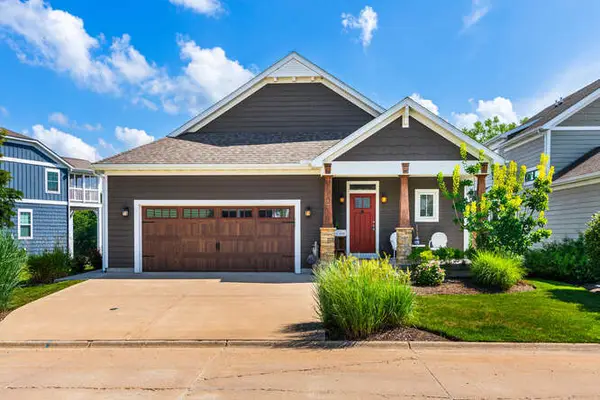 $849,000Active3 beds 3 baths3,114 sq. ft.
$849,000Active3 beds 3 baths3,114 sq. ft.17 Windward Way, Ottawa, IL 61350
MLS# 12433038Listed by: HOMESMART REALTY GROUP IL - New
 $125,000Active2 beds 1 baths908 sq. ft.
$125,000Active2 beds 1 baths908 sq. ft.1416 W Main Street, Ottawa, IL 61350
MLS# 12433238Listed by: REALTY EXECUTIVES PREMIER ILLINOIS - New
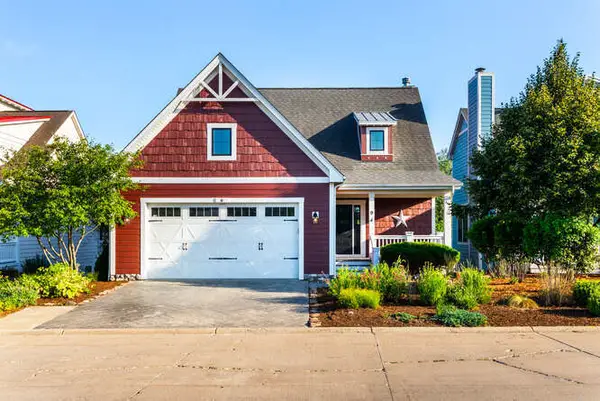 $615,000Active3 beds 3 baths2,160 sq. ft.
$615,000Active3 beds 3 baths2,160 sq. ft.9 Windward Way, Ottawa, IL 61350
MLS# 12433032Listed by: HOMESMART REALTY GROUP IL - New
 $549,000Active3 beds 3 baths1,933 sq. ft.
$549,000Active3 beds 3 baths1,933 sq. ft.12 Great Loop, Ottawa, IL 61350
MLS# 12433049Listed by: HOMESMART REALTY GROUP IL - New
 $285,000Active3 beds 2 baths1,298 sq. ft.
$285,000Active3 beds 2 baths1,298 sq. ft.1322 W Madison Street, Ottawa, IL 61350
MLS# 12430820Listed by: RE/MAX 1ST CHOICE - New
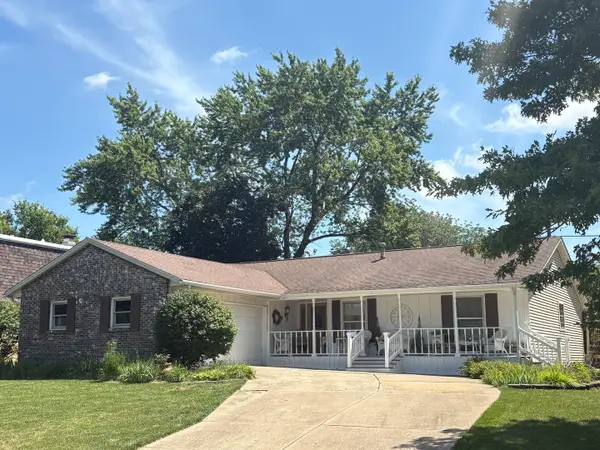 $330,000Active4 beds 3 baths1,650 sq. ft.
$330,000Active4 beds 3 baths1,650 sq. ft.753 Fort Street, Ottawa, IL 61350
MLS# 12428114Listed by: RE/MAX 1ST CHOICE - New
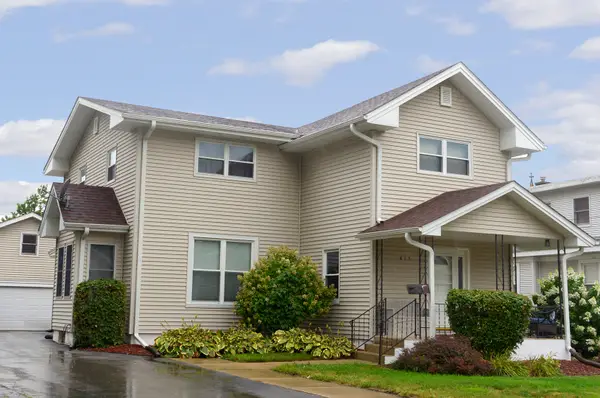 $246,900Active4 beds 3 baths2,387 sq. ft.
$246,900Active4 beds 3 baths2,387 sq. ft.623 Cornell Street, Ottawa, IL 61350
MLS# 12431422Listed by: COLDWELL BANKER REAL ESTATE GROUP - New
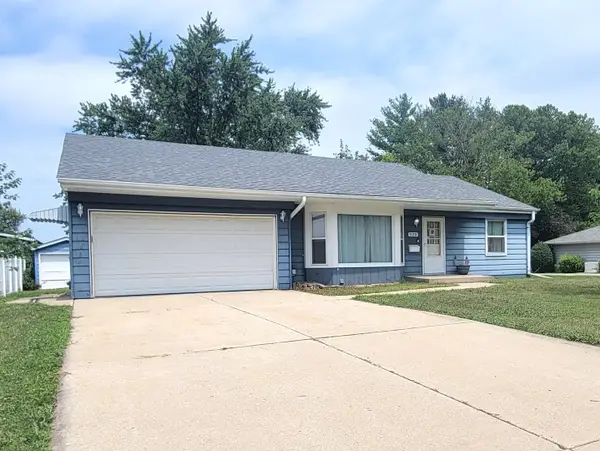 $199,320Active3 beds 3 baths1,616 sq. ft.
$199,320Active3 beds 3 baths1,616 sq. ft.520 Grover Avenue, Ottawa, IL 61350
MLS# 12430599Listed by: STARVED ROCK REALTY - New
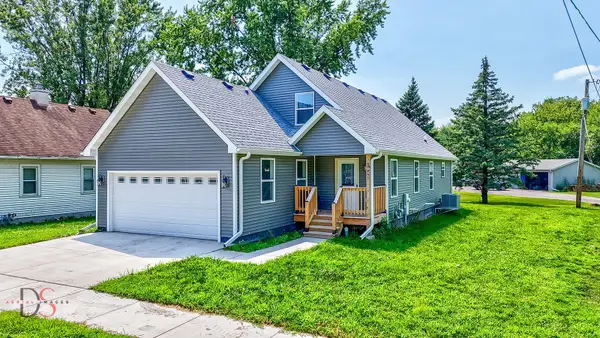 $359,000Active4 beds 3 baths2,300 sq. ft.
$359,000Active4 beds 3 baths2,300 sq. ft.1845 Lasalle Street, Ottawa, IL 61350
MLS# 12401766Listed by: COLDWELL BANKER REAL ESTATE GROUP - New
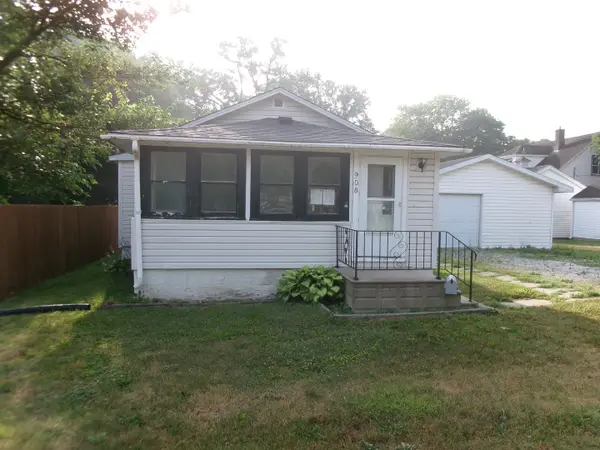 $64,000Active3 beds 1 baths788 sq. ft.
$64,000Active3 beds 1 baths788 sq. ft.908 Howard Street, Ottawa, IL 61350
MLS# 12428348Listed by: JANKO REALTY & DEVELOPMENT - PERU
