303 Dropseed Drive, Savoy, IL 61874
Local realty services provided by:Better Homes and Gardens Real Estate Star Homes
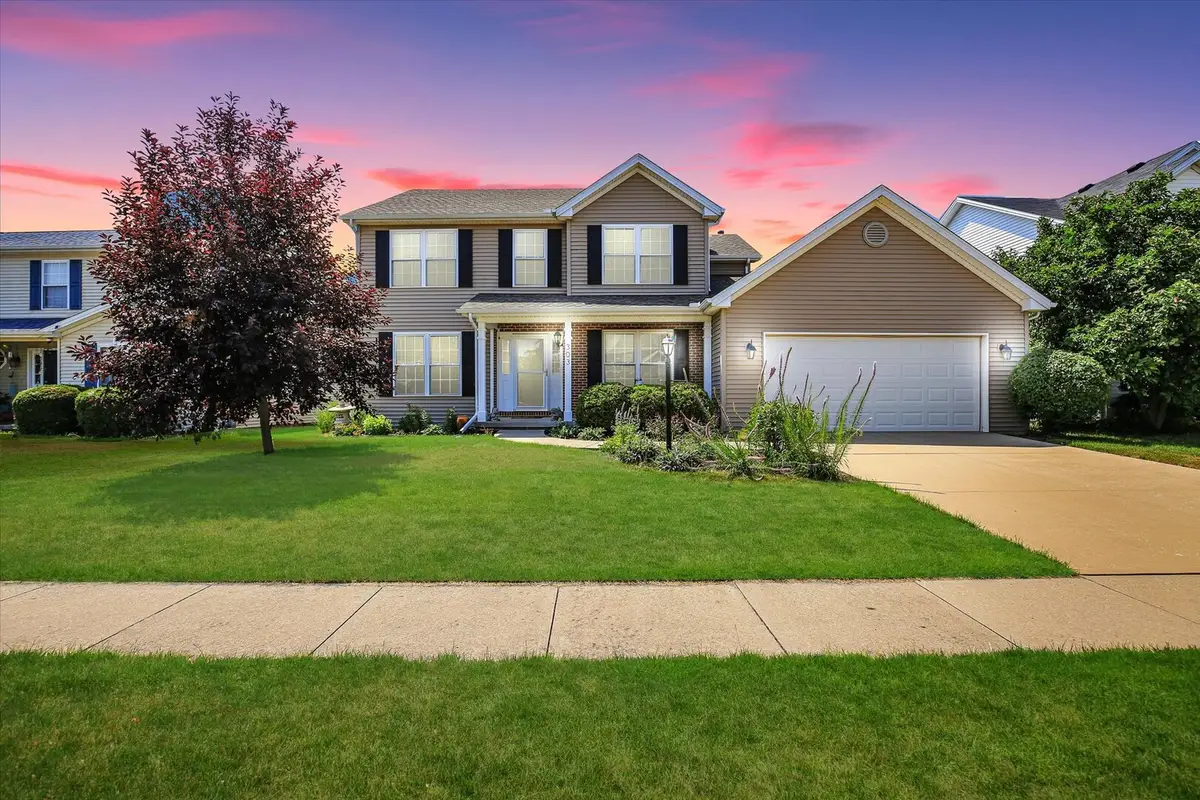
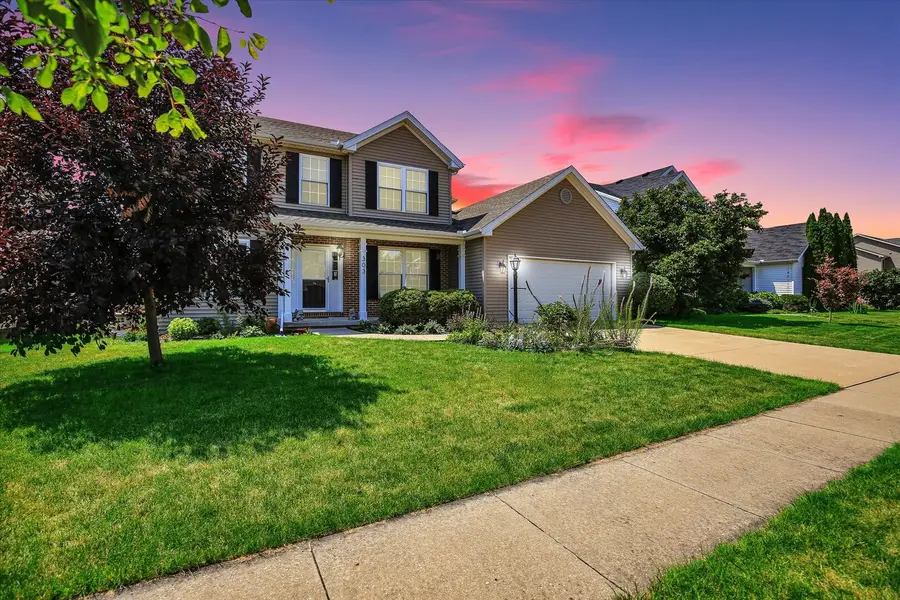
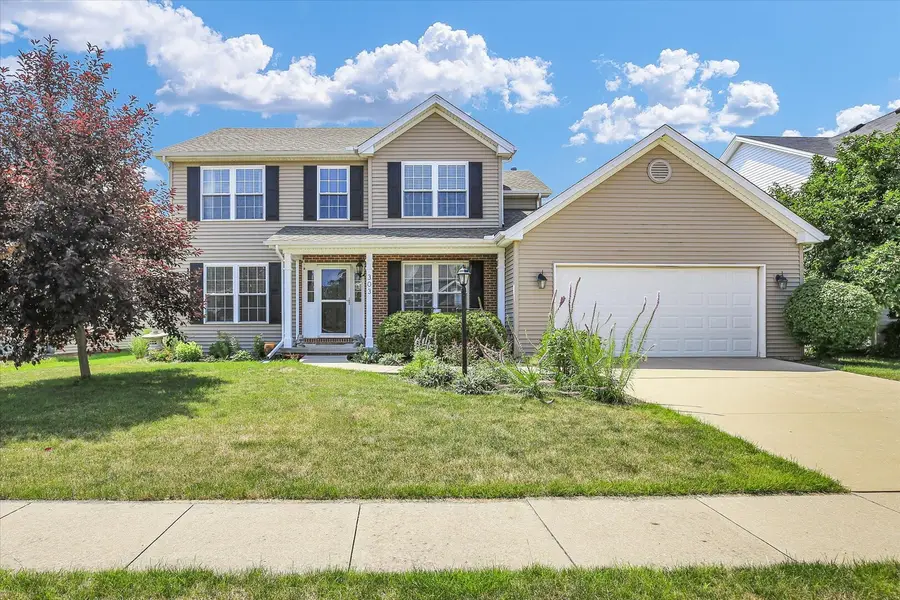
Listed by:mark waldhoff
Office:keller williams-trec
MLS#:12424206
Source:MLSNI
Price summary
- Price:$369,900
- Price per sq. ft.:$158.42
- Monthly HOA dues:$8.33
About this home
Welcome to 303 Dropseed Drive in Savoy's sought-after Prairie Fields neighborhood! This classic two-story home offers more than 2,300 square feet of well-designed living space, a spacious fenced-in backyard, and fantastic curb appeal with a charming covered front porch. Inside, you'll find a bright and open layout with a large family room anchored by a cozy gas fireplace, formal dining with a tray ceiling, and a generous kitchen with an additional dining area. Upstairs, the primary suite impresses with cathedral ceilings, a walk-in closet, dual vanities, a jetted tub, and a separate shower. Three additional bedrooms and a second full bath provide flexibility for guests, home offices, or growing households. Need more space? The full unfinished basement is already plumbed for a future bathroom and ready for your custom finishing touch. Located on a quiet street just minutes from parks, shopping, dining, and the University of Illinois, this move-in ready home blends comfort, space, and convenience. Don't miss your chance to call this Prairie Fields gem your own - schedule your showing today!
Contact an agent
Home facts
- Year built:2006
- Listing Id #:12424206
- Added:21 day(s) ago
- Updated:August 13, 2025 at 07:45 AM
Rooms and interior
- Bedrooms:4
- Total bathrooms:3
- Full bathrooms:2
- Half bathrooms:1
- Living area:2,335 sq. ft.
Heating and cooling
- Cooling:Central Air
- Heating:Forced Air, Natural Gas
Structure and exterior
- Roof:Asphalt
- Year built:2006
- Building area:2,335 sq. ft.
Schools
- High school:Central High School
- Middle school:Champaign/Middle Call Unit 4 351
- Elementary school:Unit 4 Of Choice
Utilities
- Water:Public
- Sewer:Public Sewer
Finances and disclosures
- Price:$369,900
- Price per sq. ft.:$158.42
- Tax amount:$6,595 (2024)
New listings near 303 Dropseed Drive
- Open Sat, 10am to 12pmNew
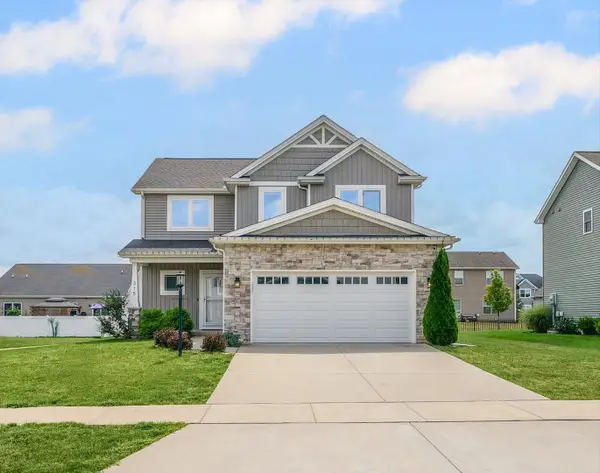 $435,000Active4 beds 4 baths1,780 sq. ft.
$435,000Active4 beds 4 baths1,780 sq. ft.315 Newhaven Lane, Savoy, IL 61874
MLS# 12389658Listed by: KELLER WILLIAMS-TREC 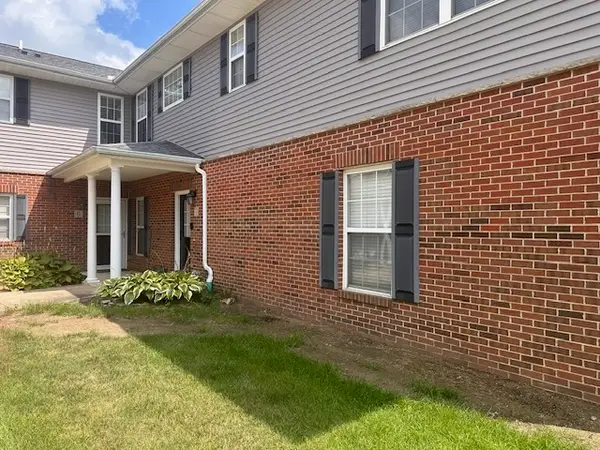 $225,000Pending2 beds 2 baths1,315 sq. ft.
$225,000Pending2 beds 2 baths1,315 sq. ft.106 Essex Lane #7, Savoy, IL 61874
MLS# 12427366Listed by: THE REAL ESTATE GROUP,INC- New
 $444,900Active4 beds 3 baths1,618 sq. ft.
$444,900Active4 beds 3 baths1,618 sq. ft.701 Bergamot Street, Savoy, IL 61874
MLS# 12440002Listed by: COLDWELL BANKER R.E. GROUP - New
 $474,900Active4 beds 3 baths1,796 sq. ft.
$474,900Active4 beds 3 baths1,796 sq. ft.407 Potomac Avenue, Savoy, IL 61874
MLS# 12427689Listed by: KELLER WILLIAMS-TREC - New
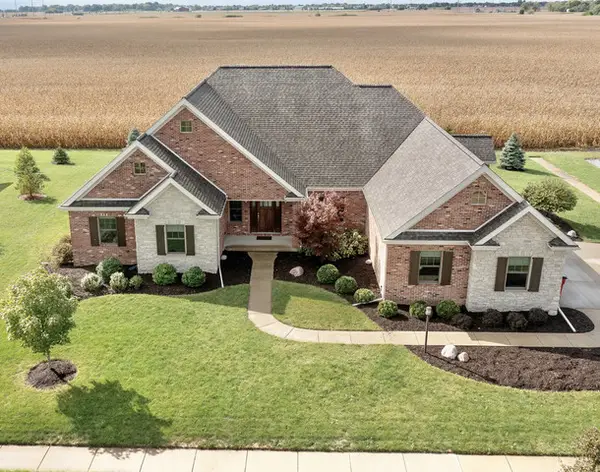 $814,900Active4 beds 3 baths2,932 sq. ft.
$814,900Active4 beds 3 baths2,932 sq. ft.1409 Yorkshire Drive, Savoy, IL 61874
MLS# 12429658Listed by: KELLER WILLIAMS-TREC - New
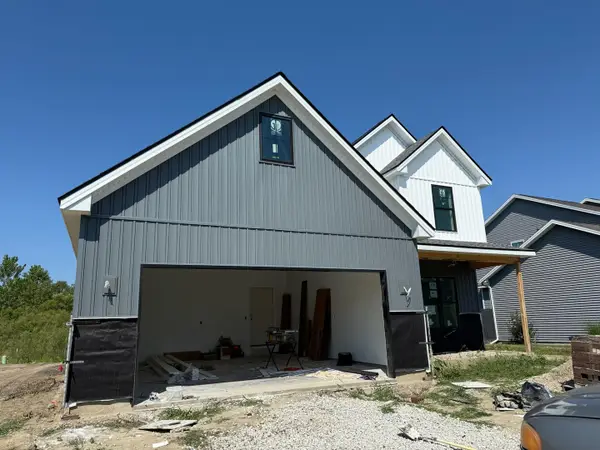 $490,000Active3 beds 3 baths2,162 sq. ft.
$490,000Active3 beds 3 baths2,162 sq. ft.407 Harpers Ferry, Savoy, IL 61874
MLS# 12438171Listed by: CHAMPAIGN COUNTY REALTY 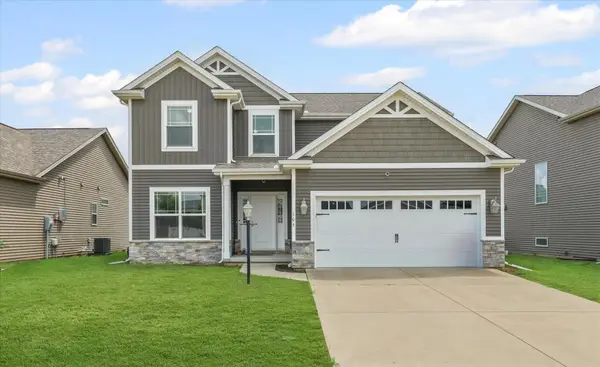 $420,000Active4 beds 3 baths2,080 sq. ft.
$420,000Active4 beds 3 baths2,080 sq. ft.105 Cattail Avenue, Savoy, IL 61874
MLS# 12401255Listed by: BHHS CENTRAL ILLINOIS, REALTORS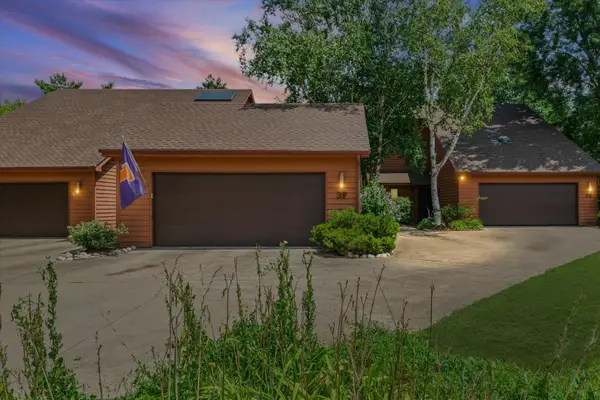 $195,000Pending2 beds 2 baths1,594 sq. ft.
$195,000Pending2 beds 2 baths1,594 sq. ft.3 Lyndhurst Village Court #F, Savoy, IL 61874
MLS# 12428182Listed by: COLDWELL BANKER R.E. GROUP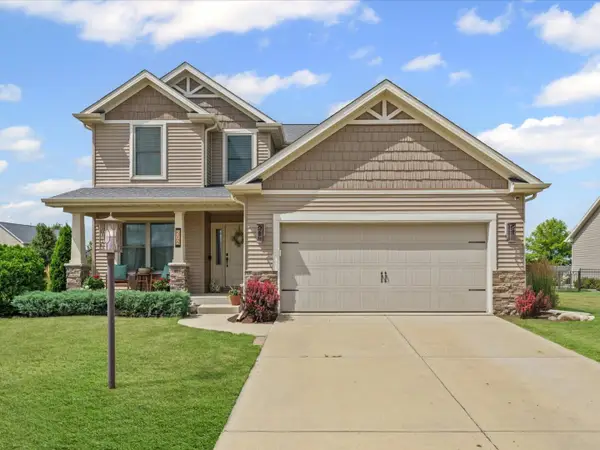 $389,900Pending4 beds 4 baths2,103 sq. ft.
$389,900Pending4 beds 4 baths2,103 sq. ft.202 Westboro Road, Savoy, IL 61874
MLS# 12420069Listed by: KELLER WILLIAMS-TREC

