2803 Monterra Drive, Spring Grove, IL 60081
Local realty services provided by:Better Homes and Gardens Real Estate Star Homes
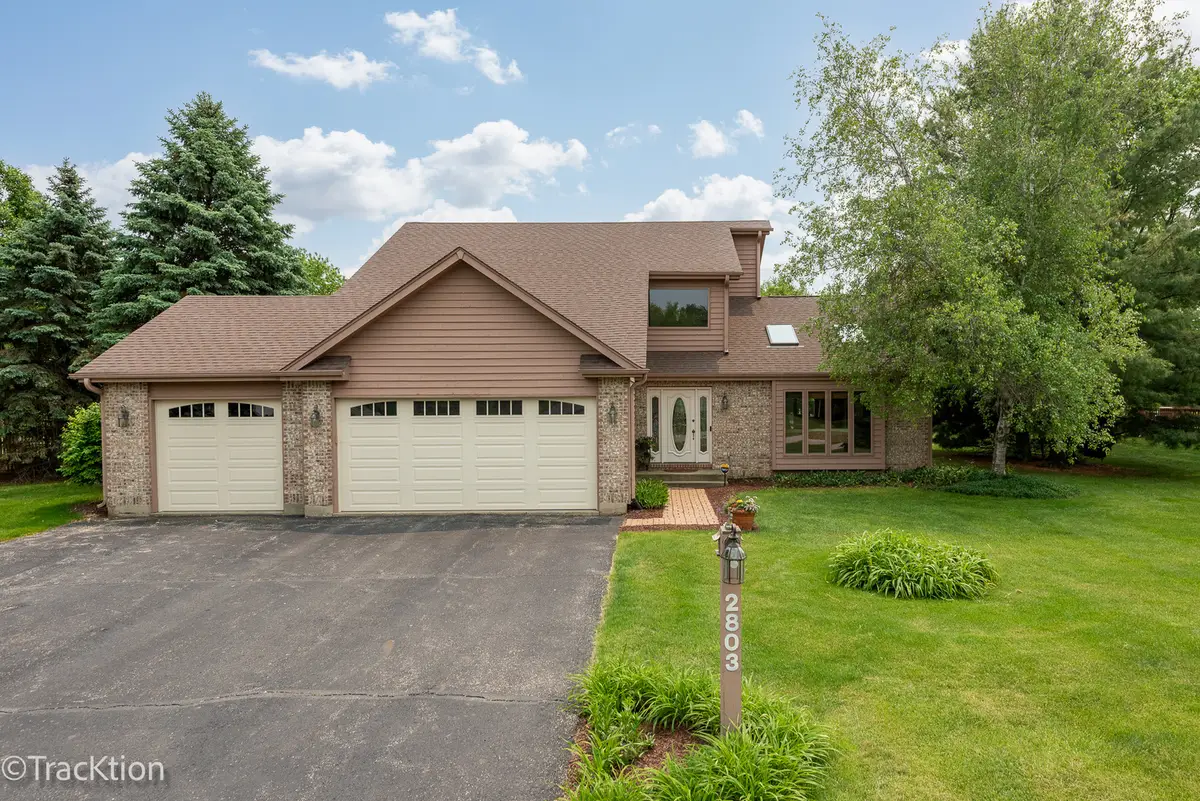
2803 Monterra Drive,Spring Grove, IL 60081
$430,000
- 3 Beds
- 3 Baths
- - sq. ft.
- Single family
- Sold
Listed by:sabrina glover
Office:platinum partners realtors
MLS#:12349998
Source:MLSNI
Sorry, we are unable to map this address
Price summary
- Price:$430,000
About this home
Experience the perfect blend of comfort, space, and country charm in this stunning Spring Grove home, set on just under an acre. The open-concept main living area features soaring cathedral ceilings, gas fireplace and stainless steel appliances in the kitchen, making it ideal for entertaining or everyday living. The first-floor master suite offers a peaceful retreat with a whirlpool tub and separate shower, while the first-floor laundry adds everyday convenience. Upstairs, two spacious bedrooms are connected by a Jack and Jill bathroom, and a generous office/den provides a flexible space for working from home, studying, or relaxing. The full, unfinished basement includes a rough-in for a bathroom and a dedicated workbench/workroom, giving you plenty of potential for future expansion or hobby space. A roomy 3-car garage completes the package. Located in the Spring Grove Elementary, Nippersink Middle School and Richmond Burton High School districts, this home offers peaceful country living with all the modern comforts you need. Don't miss your chance to make it yours!
Contact an agent
Home facts
- Year built:1993
- Listing Id #:12349998
- Added:70 day(s) ago
- Updated:August 15, 2025 at 03:33 PM
Rooms and interior
- Bedrooms:3
- Total bathrooms:3
- Full bathrooms:2
- Half bathrooms:1
Heating and cooling
- Cooling:Central Air
- Heating:Forced Air, Natural Gas
Structure and exterior
- Roof:Asphalt
- Year built:1993
Schools
- High school:Richmond-Burton Community High S
- Middle school:Nippersink Middle School
- Elementary school:Spring Grove Elementary School
Finances and disclosures
- Price:$430,000
- Tax amount:$8,883 (2024)
New listings near 2803 Monterra Drive
- Open Sun, 1 to 3pmNew
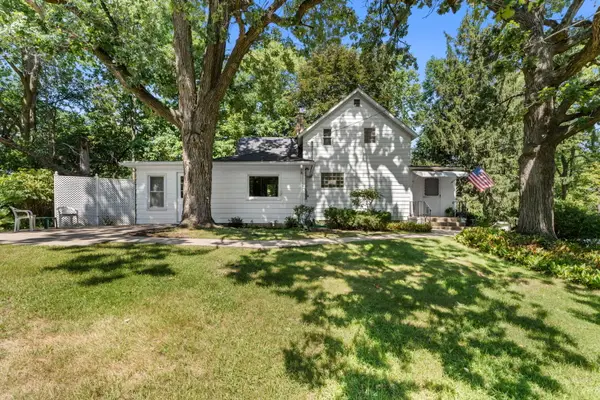 $325,000Active3 beds 2 baths1,442 sq. ft.
$325,000Active3 beds 2 baths1,442 sq. ft.39132 N Mound Avenue, Spring Grove, IL 60081
MLS# 12440616Listed by: KELLER WILLIAMS SUCCESS REALTY - Open Sat, 12 to 2pmNew
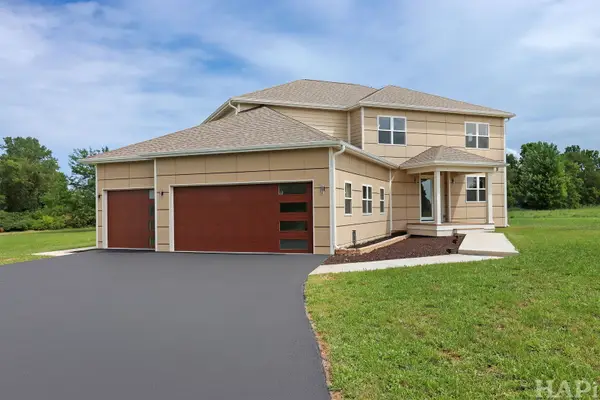 $829,900Active4 beds 3 baths2,979 sq. ft.
$829,900Active4 beds 3 baths2,979 sq. ft.7304 Briar Drive, Spring Grove, IL 60081
MLS# 12445754Listed by: KELLER WILLIAMS SUCCESS REALTY - New
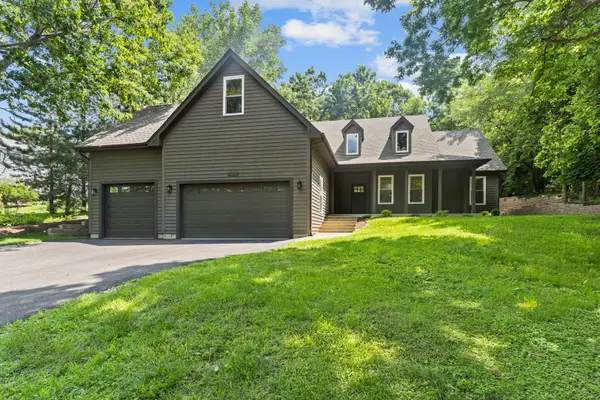 $549,990Active5 beds 4 baths3,550 sq. ft.
$549,990Active5 beds 4 baths3,550 sq. ft.38623 N Konen Avenue, Spring Grove, IL 60081
MLS# 12445036Listed by: FRONTAGE REALTY - New
 $1,250,000Active3 beds 2 baths3,620 sq. ft.
$1,250,000Active3 beds 2 baths3,620 sq. ft.2214 Main Street Road, Spring Grove, IL 60081
MLS# 12190418Listed by: RE/MAX ADVANTAGE REALTY  $335,000Pending3 beds 2 baths1,755 sq. ft.
$335,000Pending3 beds 2 baths1,755 sq. ft.7316 Coventry Drive S, Spring Grove, IL 60081
MLS# 12438960Listed by: BERKSHIRE HATHAWAY HOMESERVICES STARCK REAL ESTATE- New
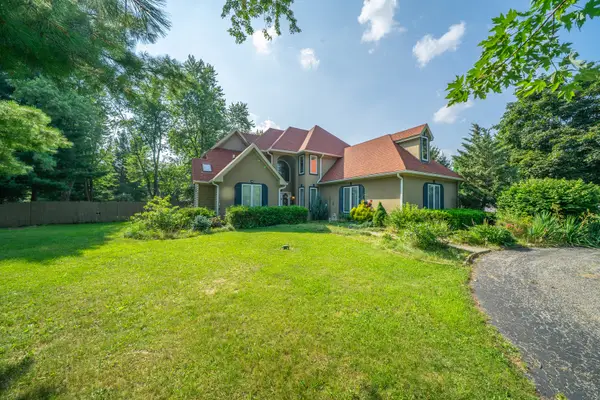 $450,000Active4 beds 3 baths2,800 sq. ft.
$450,000Active4 beds 3 baths2,800 sq. ft.9817 N Hunters Lane, Spring Grove, IL 60081
MLS# 12439155Listed by: RE/MAX CITY 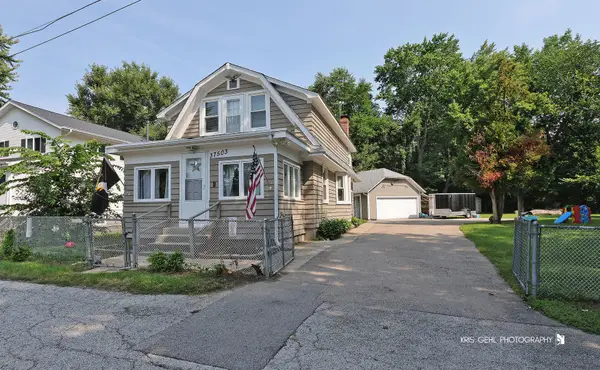 $289,900Active2 beds 2 baths1,420 sq. ft.
$289,900Active2 beds 2 baths1,420 sq. ft.37503 N Terrace Lane, Spring Grove, IL 60081
MLS# 12436476Listed by: RE/MAX PLAZA- Open Sun, 10am to 12pm
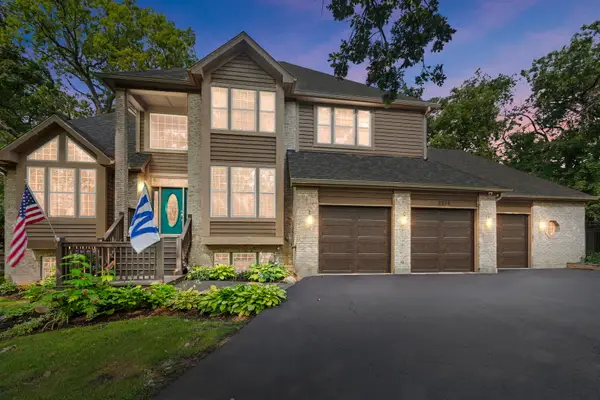 $599,000Active4 beds 4 baths4,270 sq. ft.
$599,000Active4 beds 4 baths4,270 sq. ft.3214 Chelmsford Drive, Spring Grove, IL 60081
MLS# 12434935Listed by: COLDWELL BANKER REALTY  $235,000Pending3 beds 2 baths1,320 sq. ft.
$235,000Pending3 beds 2 baths1,320 sq. ft.37847 N Watts Avenue, Spring Grove, IL 60081
MLS# 12431266Listed by: RE/MAX ADVANTAGE REALTY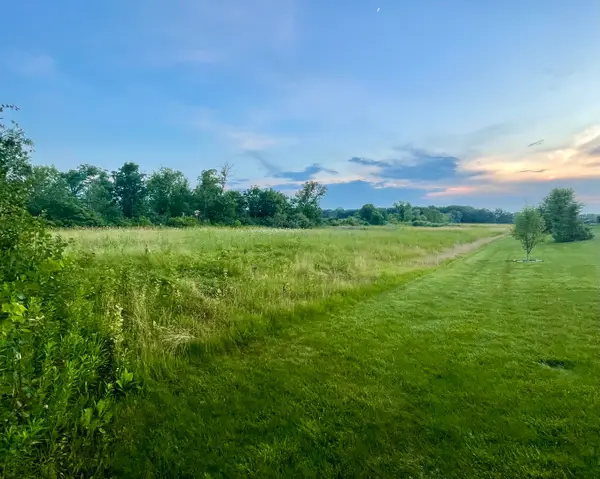 $100,000Active3.93 Acres
$100,000Active3.93 Acres10105 N Clark Road, Spring Grove, IL 60081
MLS# 12431267Listed by: BAIRD & WARNER
