3226 Chelmsford Drive, Spring Grove, IL 60081
Local realty services provided by:Better Homes and Gardens Real Estate Connections
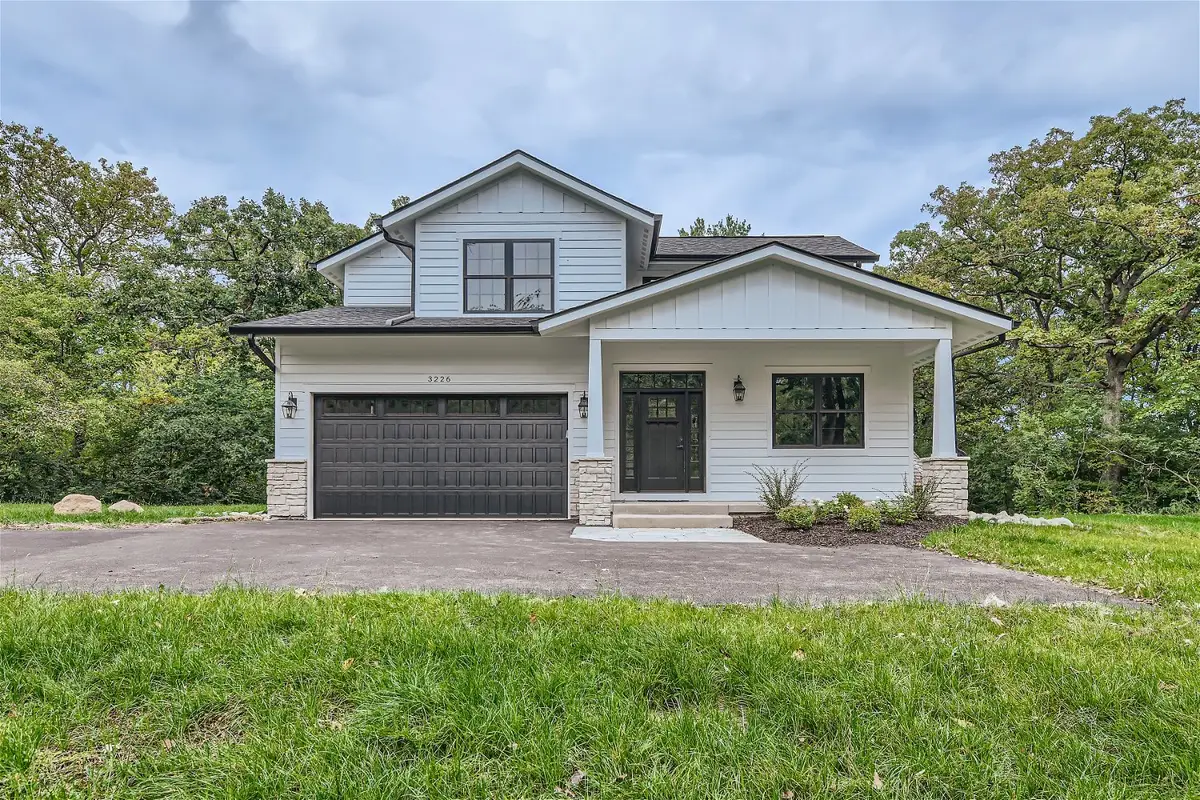
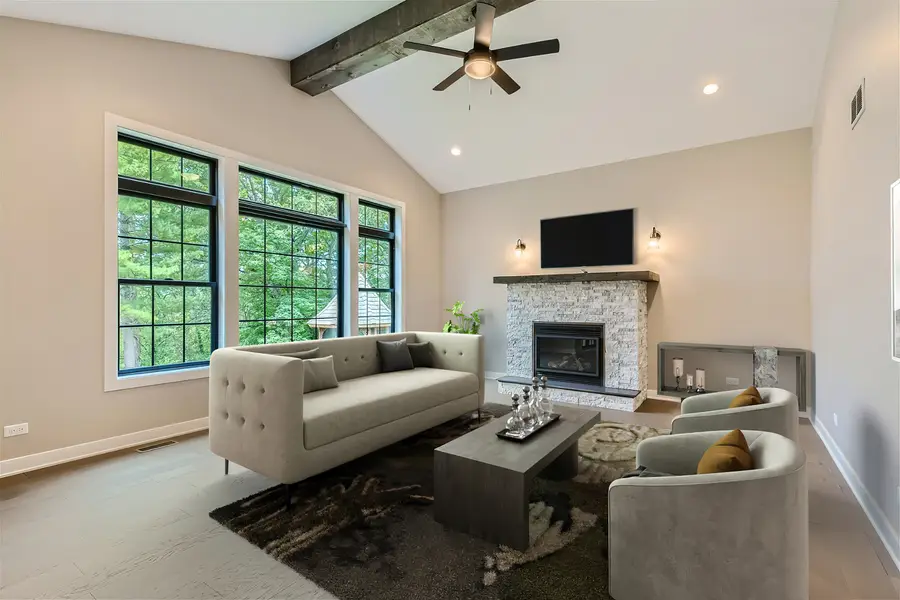
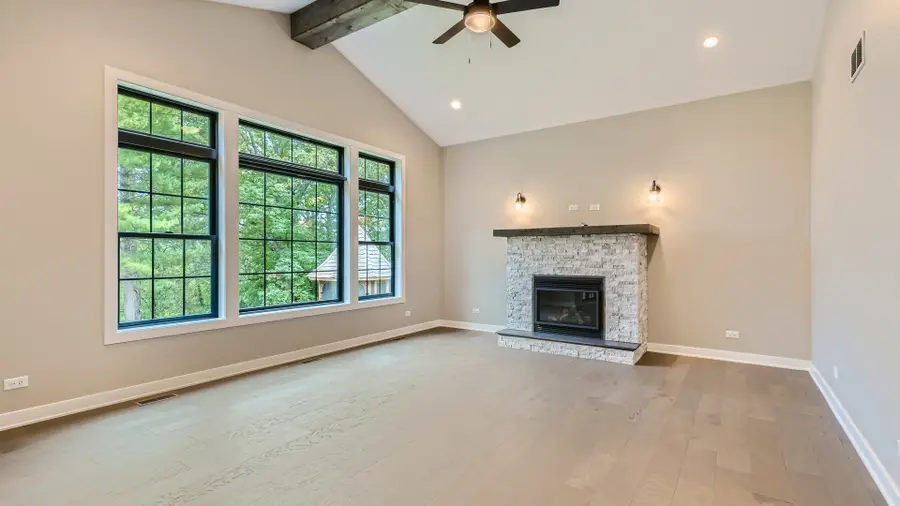
3226 Chelmsford Drive,Spring Grove, IL 60081
$575,000
- 3 Beds
- 3 Baths
- 2,002 sq. ft.
- Single family
- Pending
Listed by:michelle hansen
Office:berkshire hathaway homeservices starck real estate
MLS#:12433177
Source:MLSNI
Price summary
- Price:$575,000
- Price per sq. ft.:$287.21
About this home
Welcome to this newer custom built home located on a beautiful 1 acre hillside lot in Nottingham Woods. This modern home has many upgrades throughout with no expense spared. As you walk in the front door, there is beautiful foyer with hickory hardwood floors throughout the entire home. Off to the right is an office/den that could also be used as a fourth bedroom. There is a powder room and laundry room with a utility sink and ample cabinet and counter space for convenience. The bright living room area boasts cathedral ceilings and a gas fireplace. This opens to the large kitchen with custom gray cabinets, quartz countertops, kohler fixtures and stainless steel appliances. An oversized sliding glass door leads to the deck from the kitchen where you can look at the beautiful yard with mature trees and gazebo. Upstairs, the primary suite features a cathedral ceiling, walk in closet, dual vanity and a large tiled shower with Kohler fixtures. The two other bedrooms located on the second floor with built in lighting and a custom seating area located in the third bedroom. The unfinished basement is great for extra storage or creating additional finished living space. Don't miss your chance to own this almost NEW built custom home!
Contact an agent
Home facts
- Year built:2023
- Listing Id #:12433177
- Added:678 day(s) ago
- Updated:August 17, 2025 at 12:37 AM
Rooms and interior
- Bedrooms:3
- Total bathrooms:3
- Full bathrooms:2
- Half bathrooms:1
- Living area:2,002 sq. ft.
Heating and cooling
- Cooling:Central Air
- Heating:Forced Air, Natural Gas
Structure and exterior
- Roof:Asphalt
- Year built:2023
- Building area:2,002 sq. ft.
- Lot area:1.01 Acres
Schools
- High school:Richmond-Burton Community High S
- Middle school:Nippersink Middle School
- Elementary school:Richmond Grade School
Finances and disclosures
- Price:$575,000
- Price per sq. ft.:$287.21
- Tax amount:$10,457 (2024)
New listings near 3226 Chelmsford Drive
- New
 $279,000Active3 beds 2 baths1,800 sq. ft.
$279,000Active3 beds 2 baths1,800 sq. ft.37902 N West Street, Spring Grove, IL 60081
MLS# 12446026Listed by: AGENTCY - New
 $699,000Active5 beds 4 baths2,994 sq. ft.
$699,000Active5 beds 4 baths2,994 sq. ft.2620 Rolling Oaks Road, Spring Grove, IL 60081
MLS# 12446962Listed by: BERKSHIRE HATHAWAY HOMESERVICES CHICAGO - New
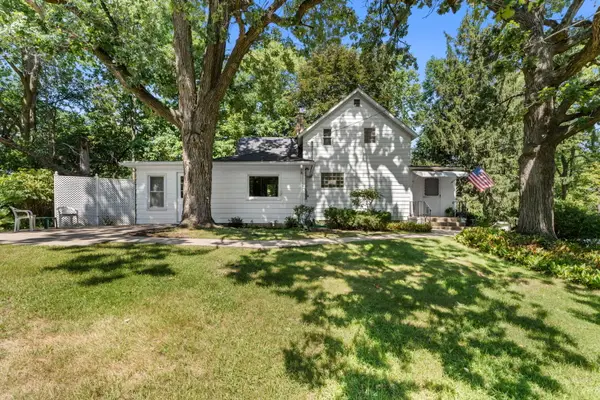 $325,000Active3 beds 2 baths1,442 sq. ft.
$325,000Active3 beds 2 baths1,442 sq. ft.39132 N Mound Avenue, Spring Grove, IL 60081
MLS# 12440616Listed by: KELLER WILLIAMS SUCCESS REALTY - New
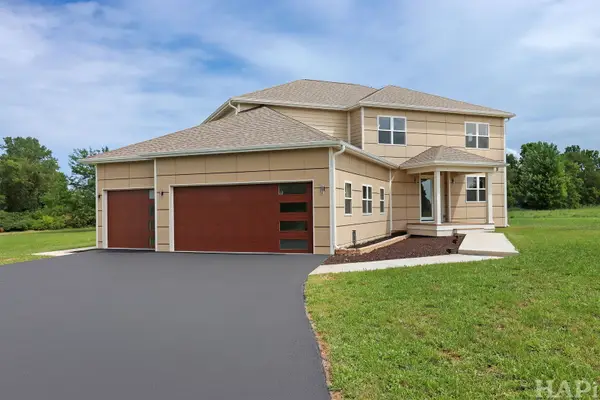 $829,900Active4 beds 3 baths2,979 sq. ft.
$829,900Active4 beds 3 baths2,979 sq. ft.7304 Briar Drive, Spring Grove, IL 60081
MLS# 12445754Listed by: KELLER WILLIAMS SUCCESS REALTY - New
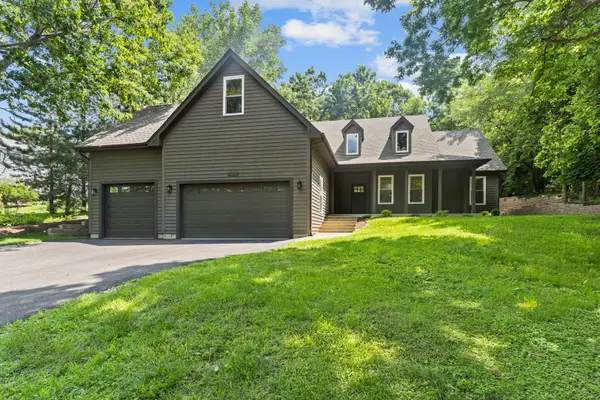 $549,990Active5 beds 4 baths3,550 sq. ft.
$549,990Active5 beds 4 baths3,550 sq. ft.38623 N Konen Avenue, Spring Grove, IL 60081
MLS# 12445036Listed by: FRONTAGE REALTY - New
 $1,250,000Active3 beds 2 baths3,620 sq. ft.
$1,250,000Active3 beds 2 baths3,620 sq. ft.2214 Main Street Road, Spring Grove, IL 60081
MLS# 12190418Listed by: RE/MAX ADVANTAGE REALTY  $335,000Pending3 beds 2 baths1,755 sq. ft.
$335,000Pending3 beds 2 baths1,755 sq. ft.7316 Coventry Drive S, Spring Grove, IL 60081
MLS# 12438960Listed by: BERKSHIRE HATHAWAY HOMESERVICES STARCK REAL ESTATE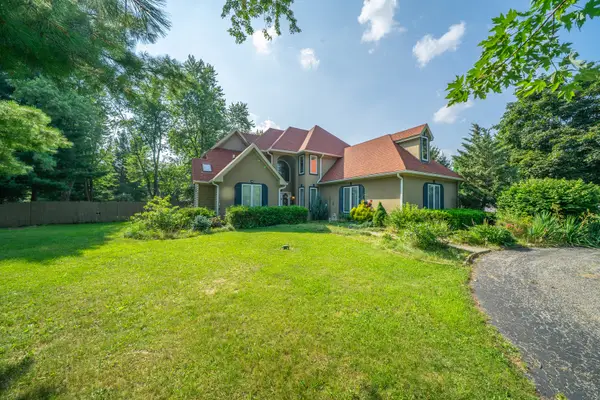 $450,000Active4 beds 3 baths2,800 sq. ft.
$450,000Active4 beds 3 baths2,800 sq. ft.9817 N Hunters Lane, Spring Grove, IL 60081
MLS# 12439155Listed by: RE/MAX CITY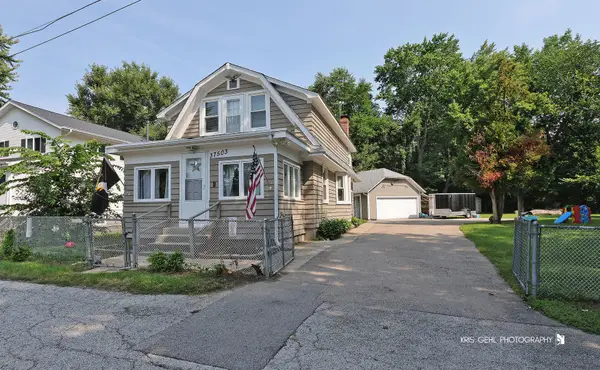 $289,900Active2 beds 2 baths1,420 sq. ft.
$289,900Active2 beds 2 baths1,420 sq. ft.37503 N Terrace Lane, Spring Grove, IL 60081
MLS# 12436476Listed by: RE/MAX PLAZA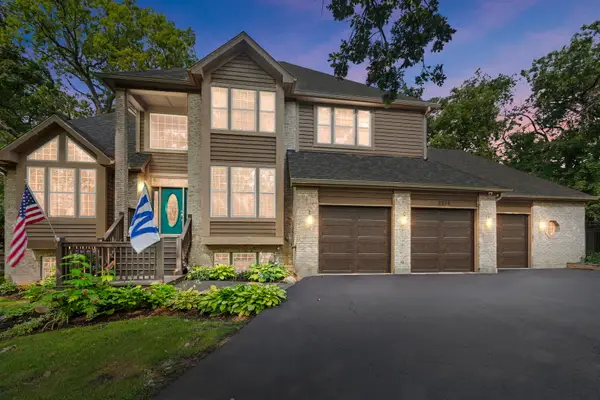 $599,000Active4 beds 4 baths4,270 sq. ft.
$599,000Active4 beds 4 baths4,270 sq. ft.3214 Chelmsford Drive, Spring Grove, IL 60081
MLS# 12434935Listed by: COLDWELL BANKER REALTY
