3720 Cypress Drive, Spring Grove, IL 60081
Local realty services provided by:Better Homes and Gardens Real Estate Star Homes
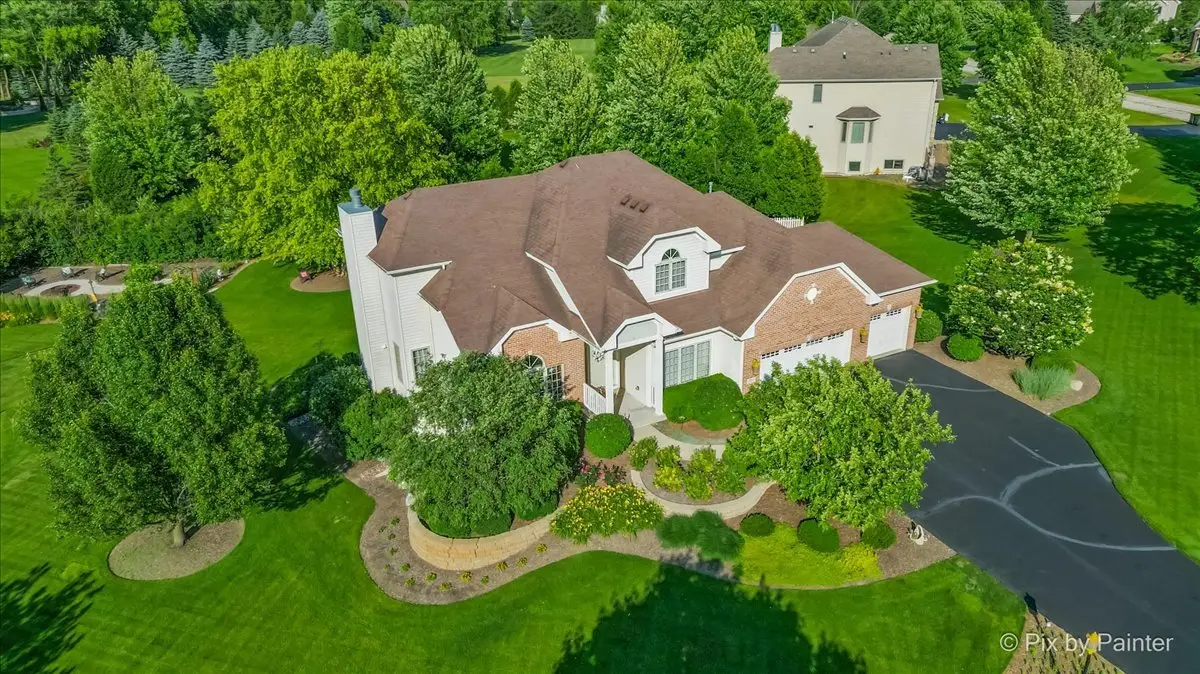
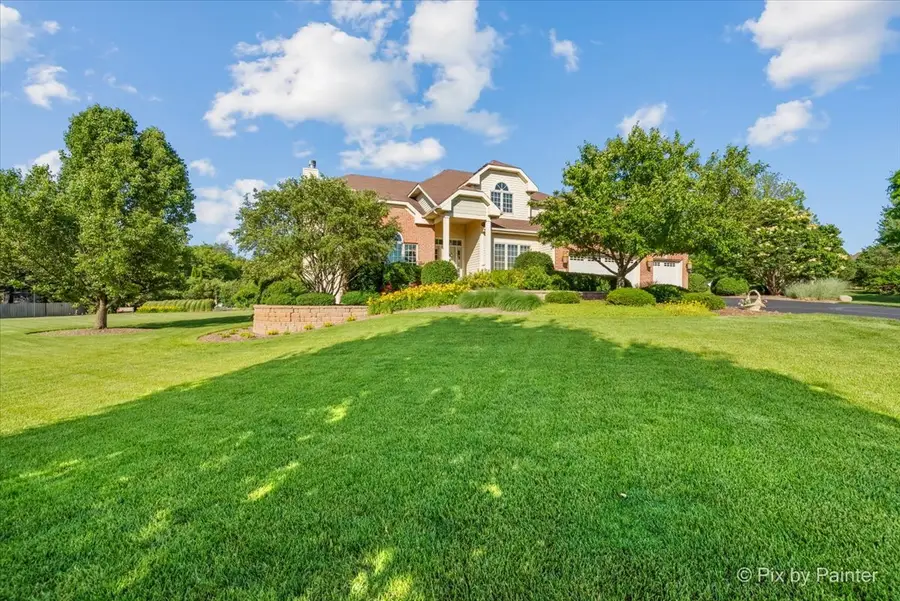
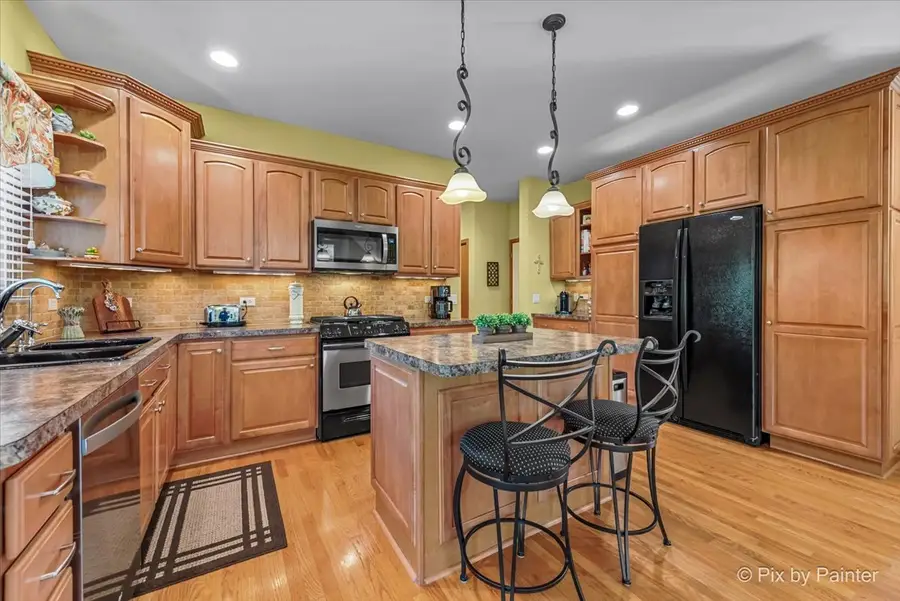
3720 Cypress Drive,Spring Grove, IL 60081
$549,900
- 4 Beds
- 4 Baths
- 3,007 sq. ft.
- Single family
- Pending
Listed by:joan couris
Office:keller williams thrive
MLS#:12398950
Source:MLSNI
Price summary
- Price:$549,900
- Price per sq. ft.:$182.87
- Monthly HOA dues:$27.5
About this home
Fabulous 4-bedroom, 3.1-bathroom home set on a stunning 1+ acre lot, offering over 3,000 sq ft of finished above-grade living space plus a full English basement. With 9' ceilings throughout the main level, this home delivers an open, airy feel perfect for modern living. The heart of the home is the kitchen, featuring 42" cabinetry, stainless steel appliances, under-cabinet lighting, a center island, and a spacious pantry. Adjacent is a screened-in porch-ideal for morning coffee or evening relaxation-as you take in serene nature views and the professionally landscaped yard. Outdoor living is elevated with a deck, patio, firepit, putting green, sprinkler system, and a symphony of timed landscape lighting. An expansive living room is anchored by a cozy fireplace and bar with wine fridge, flowing seamlessly into the dining room for easy entertaining. The main level also features a dedicated office, powder room, and a full in-law suite complete with tray ceilings, walk-in closet, private laundry, and an ensuite bath with a walk-in shower. Upstairs, the spacious primary suite includes dual walk-in closets and a luxurious ensuite bath with a soaking tub, walk-in shower, and dual-sink vanity. Two additional bedrooms and a full bath complete the upper level. The full English basement is partially finished and rough-plumbed for an additional bath, with a second laundry area and plenty of storage. Additional highlights include zoned HVAC, central vacuum system, attached gas grill, and an extra deep 3-car garage-finished and roughed-in for HVAC. A rare combination of space, privacy, and function-this home is truly a must-see.
Contact an agent
Home facts
- Year built:2006
- Listing Id #:12398950
- Added:50 day(s) ago
- Updated:August 13, 2025 at 07:39 AM
Rooms and interior
- Bedrooms:4
- Total bathrooms:4
- Full bathrooms:3
- Half bathrooms:1
- Living area:3,007 sq. ft.
Heating and cooling
- Cooling:Central Air
- Heating:Forced Air, Natural Gas
Structure and exterior
- Year built:2006
- Building area:3,007 sq. ft.
- Lot area:1.02 Acres
Schools
- High school:Richmond-Burton Community High S
- Middle school:Nippersink Middle School
- Elementary school:Richmond Grade School
Finances and disclosures
- Price:$549,900
- Price per sq. ft.:$182.87
- Tax amount:$11,935 (2024)
New listings near 3720 Cypress Drive
- Open Sun, 1 to 3pmNew
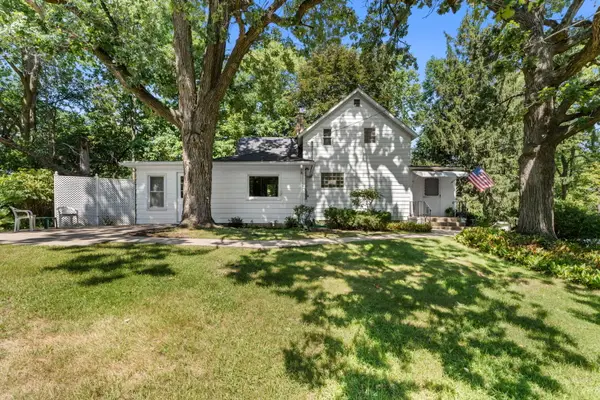 $325,000Active3 beds 2 baths1,442 sq. ft.
$325,000Active3 beds 2 baths1,442 sq. ft.39132 N Mound Avenue, Spring Grove, IL 60081
MLS# 12440616Listed by: KELLER WILLIAMS SUCCESS REALTY - Open Sat, 12 to 2pmNew
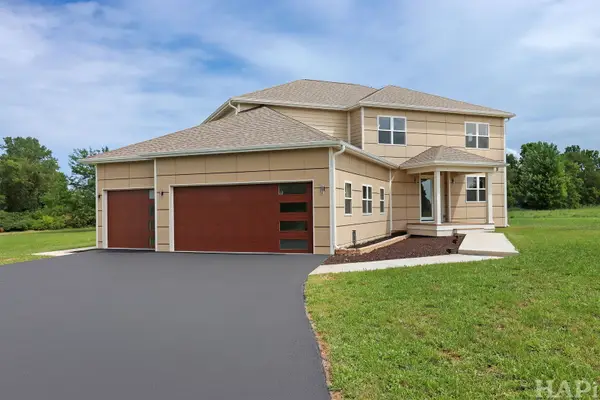 $829,900Active4 beds 3 baths2,979 sq. ft.
$829,900Active4 beds 3 baths2,979 sq. ft.7304 Briar Drive, Spring Grove, IL 60081
MLS# 12445754Listed by: KELLER WILLIAMS SUCCESS REALTY - New
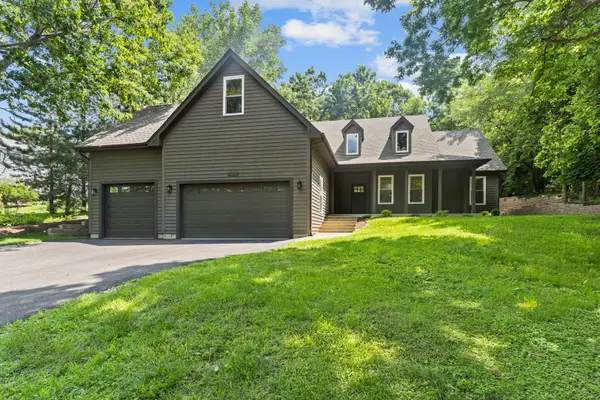 $549,990Active5 beds 4 baths3,550 sq. ft.
$549,990Active5 beds 4 baths3,550 sq. ft.38623 N Konen Avenue, Spring Grove, IL 60081
MLS# 12445036Listed by: FRONTAGE REALTY - New
 $1,250,000Active3 beds 2 baths3,620 sq. ft.
$1,250,000Active3 beds 2 baths3,620 sq. ft.2214 Main Street Road, Spring Grove, IL 60081
MLS# 12190418Listed by: RE/MAX ADVANTAGE REALTY  $335,000Pending3 beds 2 baths1,755 sq. ft.
$335,000Pending3 beds 2 baths1,755 sq. ft.7316 Coventry Drive S, Spring Grove, IL 60081
MLS# 12438960Listed by: BERKSHIRE HATHAWAY HOMESERVICES STARCK REAL ESTATE- New
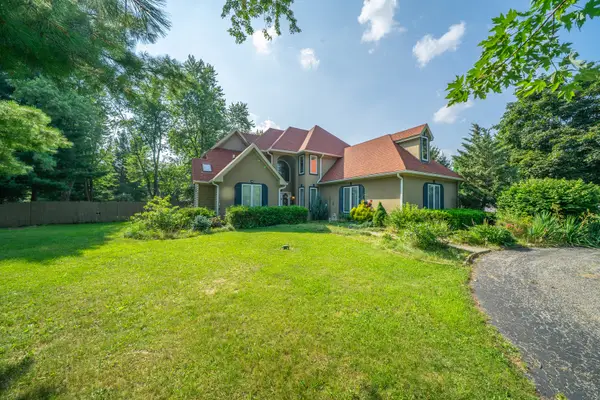 $450,000Active4 beds 3 baths2,800 sq. ft.
$450,000Active4 beds 3 baths2,800 sq. ft.9817 N Hunters Lane, Spring Grove, IL 60081
MLS# 12439155Listed by: RE/MAX CITY 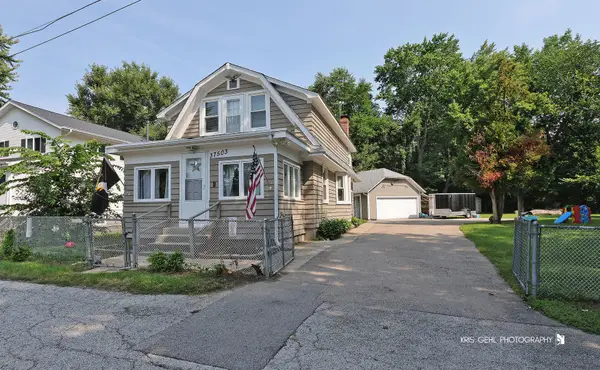 $289,900Active2 beds 2 baths1,420 sq. ft.
$289,900Active2 beds 2 baths1,420 sq. ft.37503 N Terrace Lane, Spring Grove, IL 60081
MLS# 12436476Listed by: RE/MAX PLAZA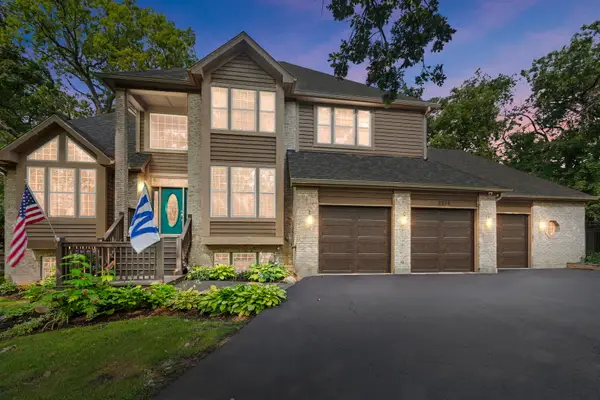 $599,000Active4 beds 4 baths4,270 sq. ft.
$599,000Active4 beds 4 baths4,270 sq. ft.3214 Chelmsford Drive, Spring Grove, IL 60081
MLS# 12434935Listed by: COLDWELL BANKER REALTY $235,000Pending3 beds 2 baths1,320 sq. ft.
$235,000Pending3 beds 2 baths1,320 sq. ft.37847 N Watts Avenue, Spring Grove, IL 60081
MLS# 12431266Listed by: RE/MAX ADVANTAGE REALTY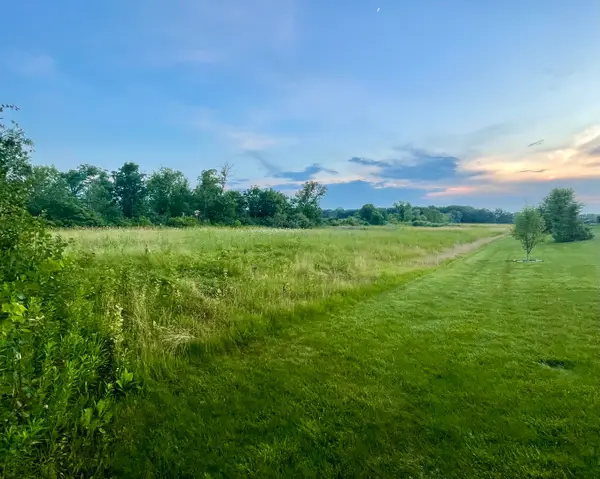 $100,000Active3.93 Acres
$100,000Active3.93 Acres10105 N Clark Road, Spring Grove, IL 60081
MLS# 12431267Listed by: BAIRD & WARNER
