8407 Appaloosa Lane, Spring Grove, IL 60081
Local realty services provided by:Better Homes and Gardens Real Estate Connections
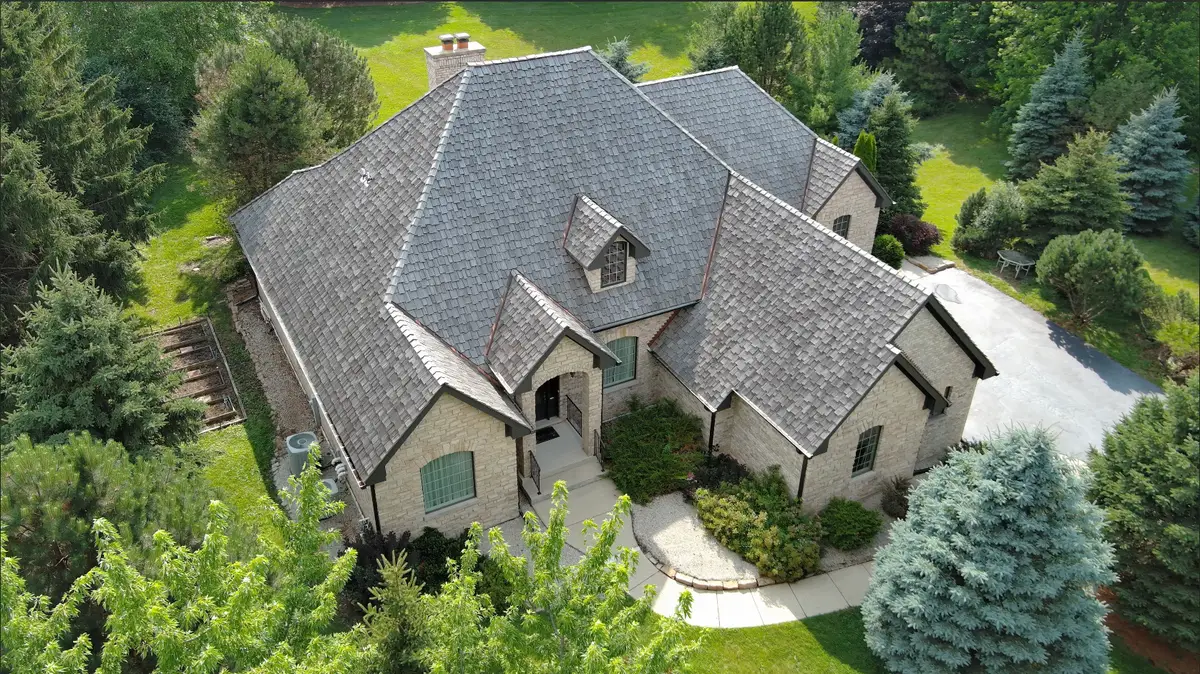

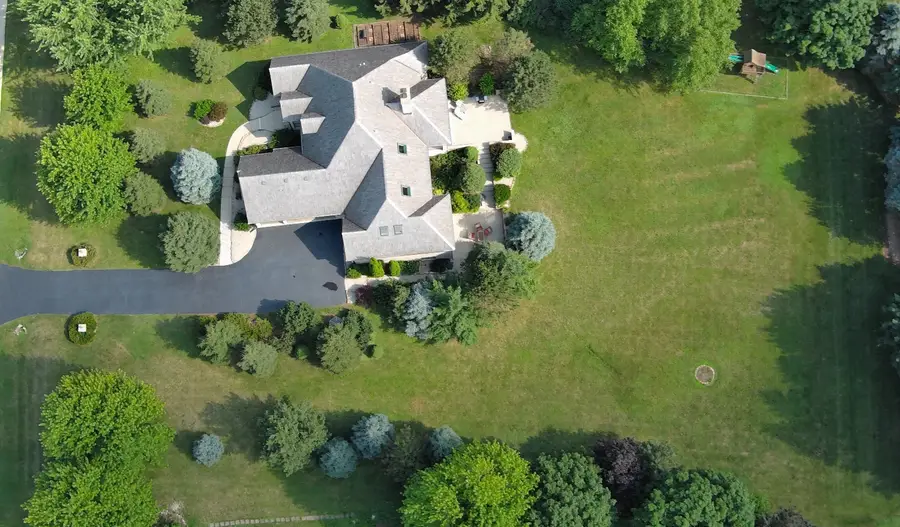
8407 Appaloosa Lane,Spring Grove, IL 60081
$799,000
- 6 Beds
- 6 Baths
- 5,700 sq. ft.
- Single family
- Active
Listed by:ilona kapustka
Office:arc red inc arc realty group
MLS#:12430620
Source:MLSNI
Price summary
- Price:$799,000
- Price per sq. ft.:$140.18
About this home
Absolutely stunning custom-built brick/stone ranch set on nearly 2 acres of secluded, professionally landscaped land in beautiful Spring Grove. This one-of-a-kind home offers approximately 5,700 sq ft of luxurious living space with soaring 10-foot ceilings, 6 spacious bedrooms, and 5.5 designer bathrooms. Recent upgrades include a brand new cedar shake roof, copper gutters and finishes, and newer Pella windows. The gourmet kitchen features Viking appliances, granite countertops, and custom cabinetry, opening to a sunlit living room with a stone fireplace. A second-floor suite includes a large entertainment area, full bath, bedroom, and storage, ideal for guests or multigenerational living. The fully finished basement boasts a show-stopping fireplace, a custom wet bar, a bedroom with potential for a walk-in closet, and abundant storage. Enjoy year-round entertaining in the enclosed, lighted porch with grilling area. Additional highlights include a 3-car garage, two fireplaces, Brazilian hardwood floors, two high-efficiency HVAC systems, and refined architectural details throughout. This elegant, impeccably maintained home blends luxury, comfort, and timeless craftsmanship, perfect for everyday living and unforgettable gatherings. Opportunity to build an in-ground pool on the property!
Contact an agent
Home facts
- Year built:2007
- Listing Id #:12430620
- Added:19 day(s) ago
- Updated:August 13, 2025 at 10:47 AM
Rooms and interior
- Bedrooms:6
- Total bathrooms:6
- Full bathrooms:5
- Half bathrooms:1
- Living area:5,700 sq. ft.
Heating and cooling
- Cooling:Central Air, Zoned
- Heating:Forced Air, Natural Gas, Sep Heating Systems - 2+, Zoned
Structure and exterior
- Roof:Shake
- Year built:2007
- Building area:5,700 sq. ft.
- Lot area:1.99 Acres
Schools
- High school:Richmond-Burton Community High S
- Middle school:Nippersink Middle School
- Elementary school:Spring Grove Elementary School
Finances and disclosures
- Price:$799,000
- Price per sq. ft.:$140.18
- Tax amount:$12,776 (2024)
New listings near 8407 Appaloosa Lane
- New
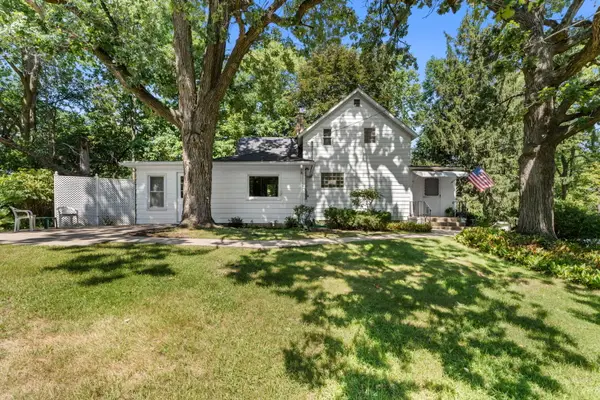 $325,000Active3 beds 2 baths1,442 sq. ft.
$325,000Active3 beds 2 baths1,442 sq. ft.39132 N Mound Avenue, Spring Grove, IL 60081
MLS# 12440616Listed by: KELLER WILLIAMS SUCCESS REALTY - Open Sat, 12 to 2pmNew
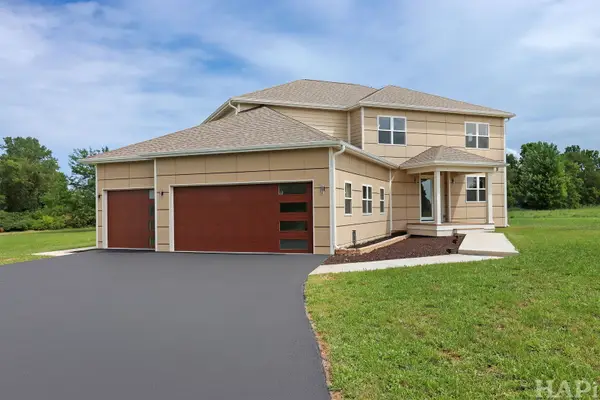 $829,900Active4 beds 3 baths2,979 sq. ft.
$829,900Active4 beds 3 baths2,979 sq. ft.7304 Briar Drive, Spring Grove, IL 60081
MLS# 12445754Listed by: KELLER WILLIAMS SUCCESS REALTY - New
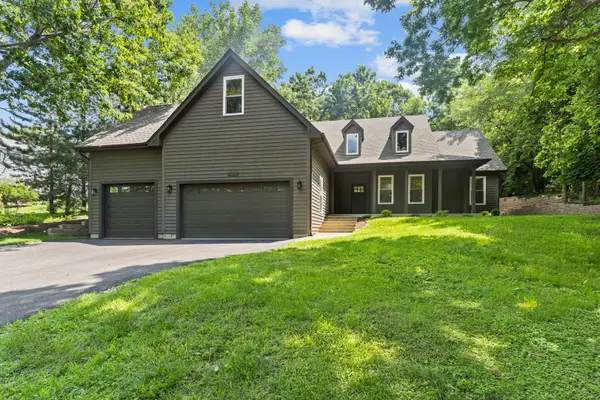 $549,990Active5 beds 4 baths3,550 sq. ft.
$549,990Active5 beds 4 baths3,550 sq. ft.38623 N Konen Avenue, Spring Grove, IL 60081
MLS# 12445036Listed by: FRONTAGE REALTY - New
 $1,250,000Active3 beds 2 baths3,620 sq. ft.
$1,250,000Active3 beds 2 baths3,620 sq. ft.2214 Main Street Road, Spring Grove, IL 60081
MLS# 12190418Listed by: RE/MAX ADVANTAGE REALTY  $335,000Pending3 beds 2 baths1,755 sq. ft.
$335,000Pending3 beds 2 baths1,755 sq. ft.7316 Coventry Drive S, Spring Grove, IL 60081
MLS# 12438960Listed by: BERKSHIRE HATHAWAY HOMESERVICES STARCK REAL ESTATE- New
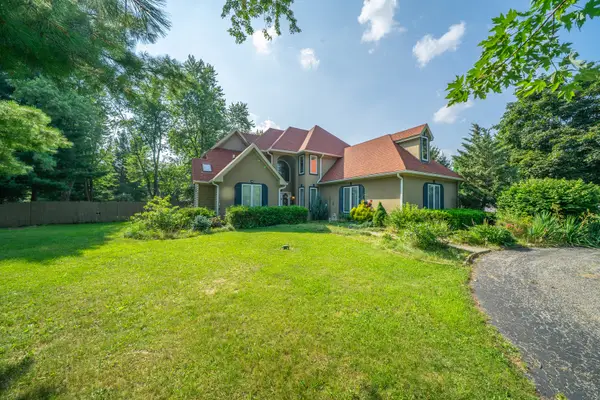 $450,000Active4 beds 3 baths2,800 sq. ft.
$450,000Active4 beds 3 baths2,800 sq. ft.9817 N Hunters Lane, Spring Grove, IL 60081
MLS# 12439155Listed by: RE/MAX CITY 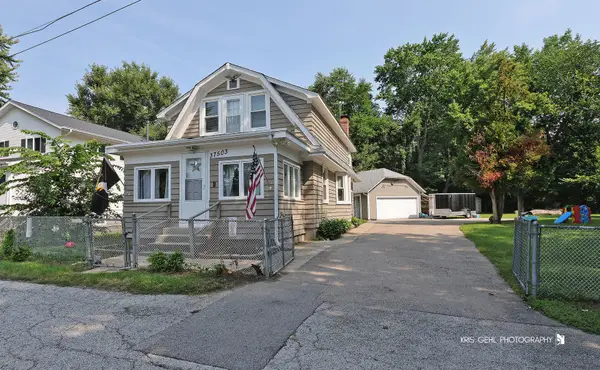 $289,900Active2 beds 2 baths1,420 sq. ft.
$289,900Active2 beds 2 baths1,420 sq. ft.37503 N Terrace Lane, Spring Grove, IL 60081
MLS# 12436476Listed by: RE/MAX PLAZA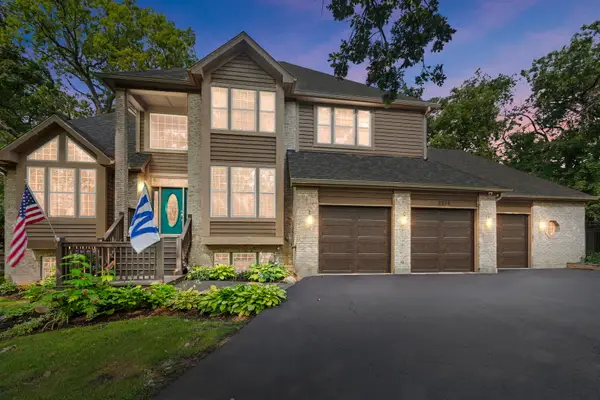 $599,000Active4 beds 4 baths4,270 sq. ft.
$599,000Active4 beds 4 baths4,270 sq. ft.3214 Chelmsford Drive, Spring Grove, IL 60081
MLS# 12434935Listed by: COLDWELL BANKER REALTY $235,000Pending3 beds 2 baths1,320 sq. ft.
$235,000Pending3 beds 2 baths1,320 sq. ft.37847 N Watts Avenue, Spring Grove, IL 60081
MLS# 12431266Listed by: RE/MAX ADVANTAGE REALTY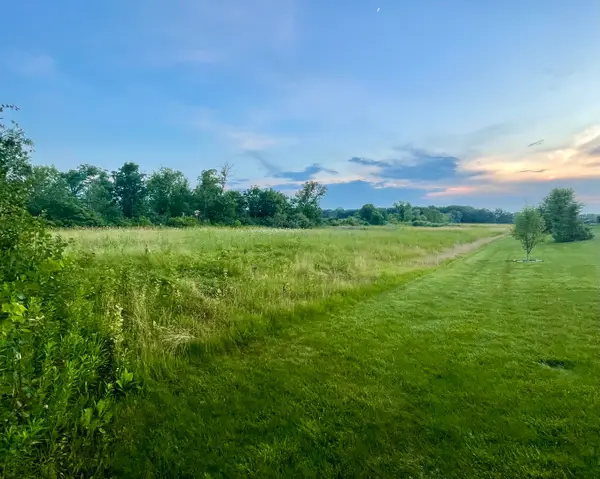 $100,000Active3.93 Acres
$100,000Active3.93 Acres10105 N Clark Road, Spring Grove, IL 60081
MLS# 12431267Listed by: BAIRD & WARNER
