9033 Winn Road, Spring Grove, IL 60081
Local realty services provided by:Better Homes and Gardens Real Estate Connections
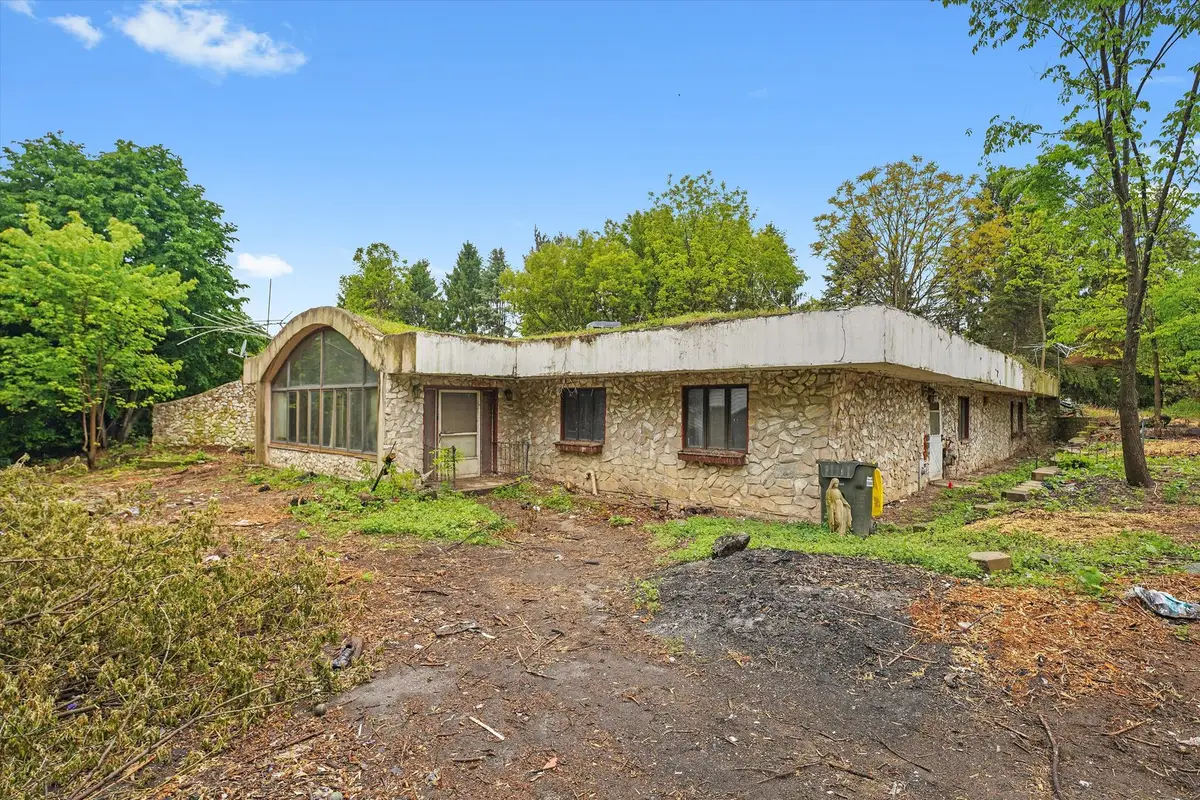
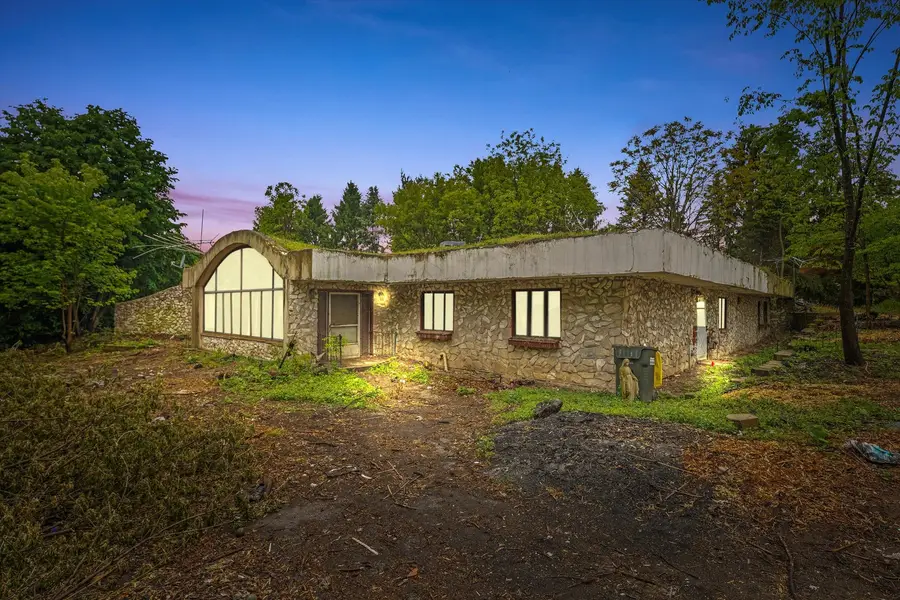
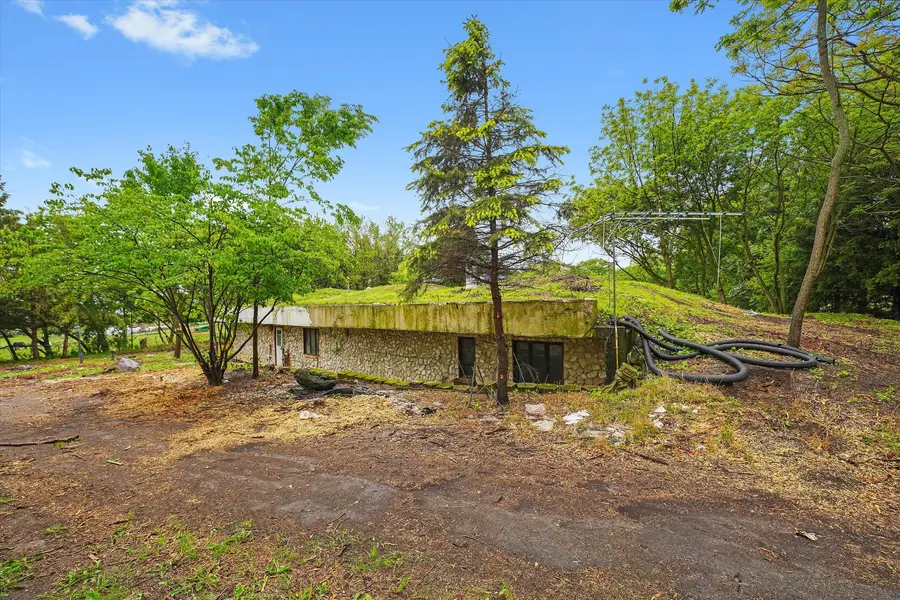
9033 Winn Road,Spring Grove, IL 60081
$450,000
- 4 Beds
- 3 Baths
- 4,536 sq. ft.
- Single family
- Active
Listed by:rafay qamar
Office:real broker llc.
MLS#:12378843
Source:MLSNI
Price summary
- Price:$450,000
- Price per sq. ft.:$99.21
About this home
Nestled on 5 serene acres in Spring Grove, this rare Terra-Dome home offers a unique opportunity for visionary buyers. Built with steel-reinforced concrete and domed ceilings, Terra-Dome structures are renowned for their strength-20 times stronger than traditional flat roofs-and are designed to withstand severe weather, fire, and even intrusions . The earth-sheltered design provides exceptional energy efficiency, with potential savings of up to 85% on heating and cooling costs . The home's current layout includes 4 bedrooms and 3 bathrooms, featuring a private in-law suite, a spacious primary suite, and two additional bedrooms, all under soaring vaulted ceilings. While the property requires a complete renovation, its solid construction and flexible open-plan modules offer a blank canvas for your dream home. Whether you envision a modern retreat or a rustic haven, the durable shell and customizable interior spaces make it possible. Embrace the opportunity to create a sustainable lifestyle in a home that harmonizes with its natural surroundings. With its blend of resilience, efficiency, and potential, this Terra-Dome property is ready for transformation into a one-of-a-kind family sanctuary. BRING YOUR OFFERS!
Contact an agent
Home facts
- Year built:1992
- Listing Id #:12378843
- Added:72 day(s) ago
- Updated:August 13, 2025 at 10:47 AM
Rooms and interior
- Bedrooms:4
- Total bathrooms:3
- Full bathrooms:3
- Living area:4,536 sq. ft.
Heating and cooling
- Heating:Natural Gas
Structure and exterior
- Year built:1992
- Building area:4,536 sq. ft.
- Lot area:5 Acres
Schools
- High school:Richmond-Burton Community High S
- Middle school:Nippersink Middle School
- Elementary school:Spring Grove Elementary School
Finances and disclosures
- Price:$450,000
- Price per sq. ft.:$99.21
- Tax amount:$8,952 (2023)
New listings near 9033 Winn Road
- Open Sun, 1 to 3pmNew
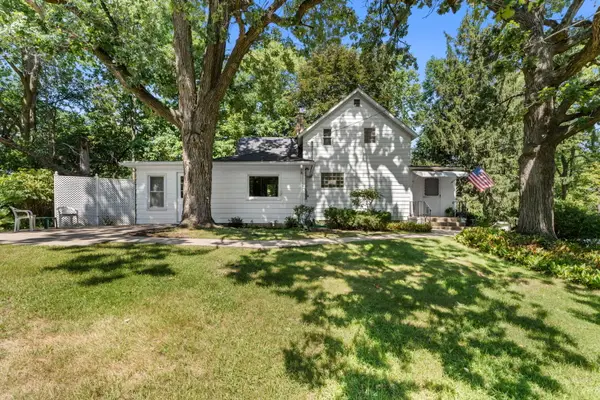 $325,000Active3 beds 2 baths1,442 sq. ft.
$325,000Active3 beds 2 baths1,442 sq. ft.39132 N Mound Avenue, Spring Grove, IL 60081
MLS# 12440616Listed by: KELLER WILLIAMS SUCCESS REALTY - Open Sat, 12 to 2pmNew
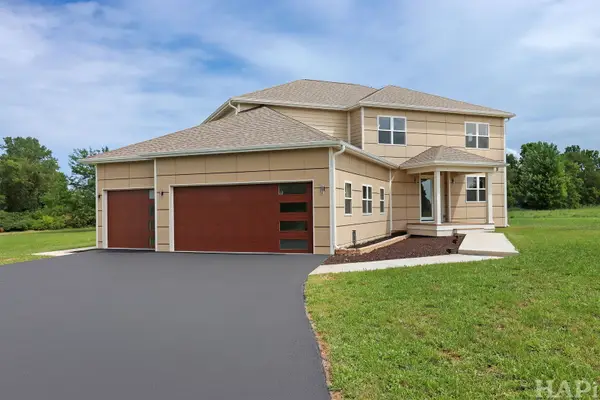 $829,900Active4 beds 3 baths2,979 sq. ft.
$829,900Active4 beds 3 baths2,979 sq. ft.7304 Briar Drive, Spring Grove, IL 60081
MLS# 12445754Listed by: KELLER WILLIAMS SUCCESS REALTY - New
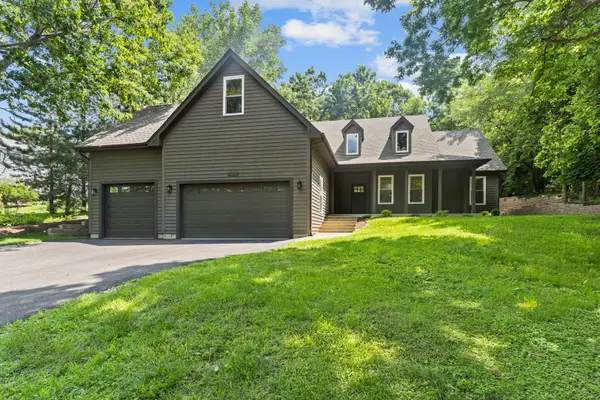 $549,990Active5 beds 4 baths3,550 sq. ft.
$549,990Active5 beds 4 baths3,550 sq. ft.38623 N Konen Avenue, Spring Grove, IL 60081
MLS# 12445036Listed by: FRONTAGE REALTY - New
 $1,250,000Active3 beds 2 baths3,620 sq. ft.
$1,250,000Active3 beds 2 baths3,620 sq. ft.2214 Main Street Road, Spring Grove, IL 60081
MLS# 12190418Listed by: RE/MAX ADVANTAGE REALTY  $335,000Pending3 beds 2 baths1,755 sq. ft.
$335,000Pending3 beds 2 baths1,755 sq. ft.7316 Coventry Drive S, Spring Grove, IL 60081
MLS# 12438960Listed by: BERKSHIRE HATHAWAY HOMESERVICES STARCK REAL ESTATE- New
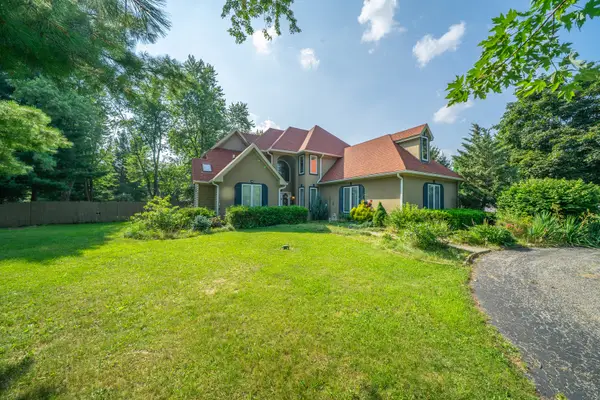 $450,000Active4 beds 3 baths2,800 sq. ft.
$450,000Active4 beds 3 baths2,800 sq. ft.9817 N Hunters Lane, Spring Grove, IL 60081
MLS# 12439155Listed by: RE/MAX CITY 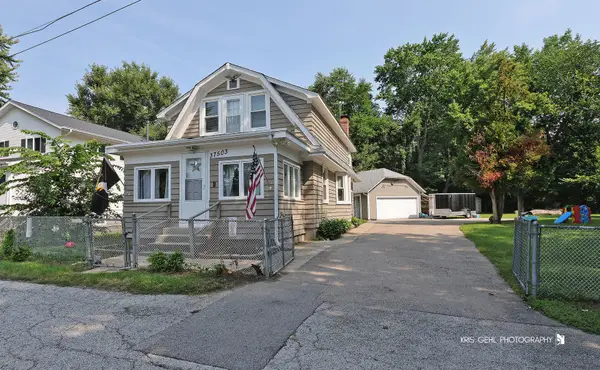 $289,900Active2 beds 2 baths1,420 sq. ft.
$289,900Active2 beds 2 baths1,420 sq. ft.37503 N Terrace Lane, Spring Grove, IL 60081
MLS# 12436476Listed by: RE/MAX PLAZA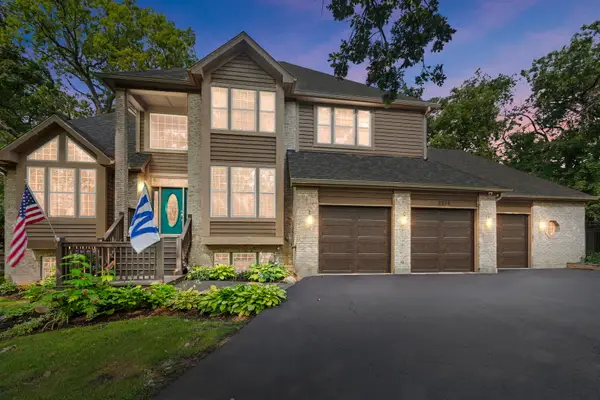 $599,000Active4 beds 4 baths4,270 sq. ft.
$599,000Active4 beds 4 baths4,270 sq. ft.3214 Chelmsford Drive, Spring Grove, IL 60081
MLS# 12434935Listed by: COLDWELL BANKER REALTY $235,000Pending3 beds 2 baths1,320 sq. ft.
$235,000Pending3 beds 2 baths1,320 sq. ft.37847 N Watts Avenue, Spring Grove, IL 60081
MLS# 12431266Listed by: RE/MAX ADVANTAGE REALTY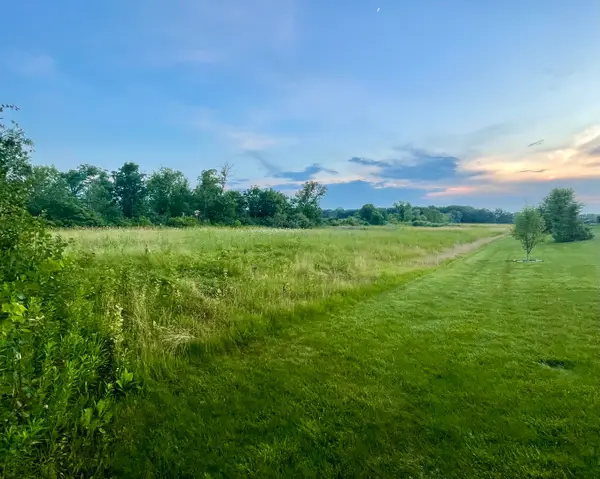 $100,000Active3.93 Acres
$100,000Active3.93 Acres10105 N Clark Road, Spring Grove, IL 60081
MLS# 12431267Listed by: BAIRD & WARNER
