6N356 Dunham Road, Wayne, IL 60184
Local realty services provided by:Better Homes and Gardens Real Estate Star Homes
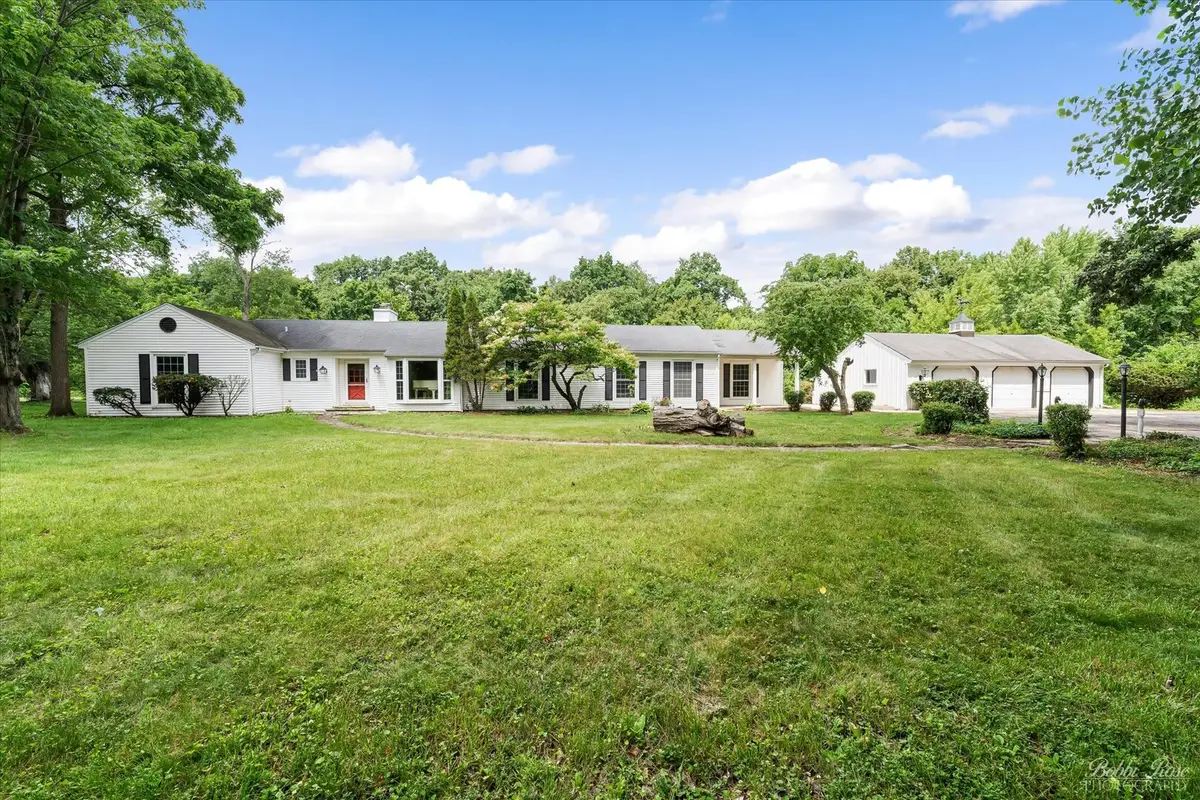
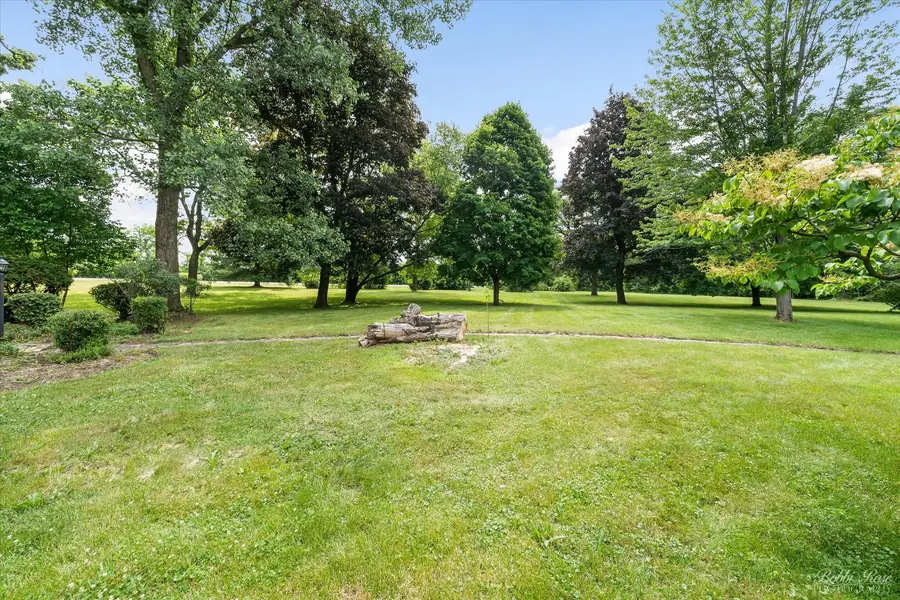
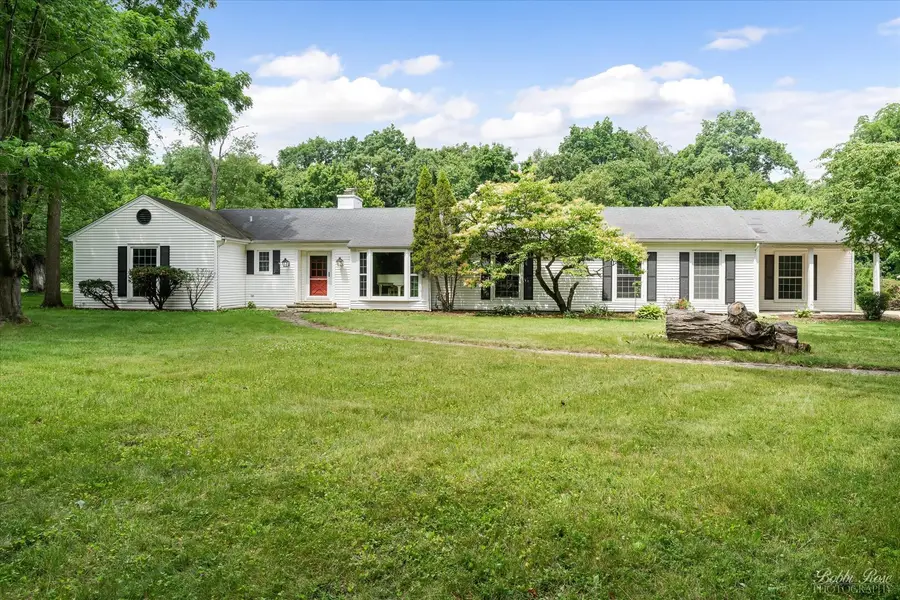
6N356 Dunham Road,Wayne, IL 60184
$725,000
- 4 Beds
- 3 Baths
- 3,634 sq. ft.
- Single family
- Pending
Listed by:dennis biedron
Office:dennis biedron, broker
MLS#:12283675
Source:MLSNI
Price summary
- Price:$725,000
- Price per sq. ft.:$199.5
About this home
Rare 3600 SF sprawling ranch on 4 acres, set back from road, plenty of mature trees, large flagstone patio, inground kidney shaped swimming pool, free standing hot tub, fire pit, 3.5 car garage, 12 rooms, 4 bedrooms, 3 bath, lot has access to riding (or walking) equestrian trail. New deep well installed 2024. Semi secluded, tranquil nature setting. Fresh paint on walls, ceilings, doors, woodwork. New carpet in family room and primary suite. Primary suite with sitting room, fireplace, expansive bath with separate whirlpool tub, sizable walk-in closet with window. Recreation room with wet bar, wine cooler, refrigerator, adjoins a full bath with access to the patio and pool. Kitchen with view of family room and swimming pool, new stainless-steel appliances. **Pool has a new pump installed and is being serviced; estimated to be clear and ready for use in 1-2 weeks.**
Contact an agent
Home facts
- Year built:1957
- Listing Id #:12283675
- Added:47 day(s) ago
- Updated:August 13, 2025 at 07:39 AM
Rooms and interior
- Bedrooms:4
- Total bathrooms:3
- Full bathrooms:3
- Living area:3,634 sq. ft.
Heating and cooling
- Cooling:Central Air
- Heating:Natural Gas
Structure and exterior
- Roof:Asphalt
- Year built:1957
- Building area:3,634 sq. ft.
- Lot area:3.73 Acres
Schools
- High school:Elgin High School
- Middle school:Kenyon Woods Middle School
- Elementary school:Wayne Elementary School
Finances and disclosures
- Price:$725,000
- Price per sq. ft.:$199.5
- Tax amount:$14,376 (2024)
New listings near 6N356 Dunham Road
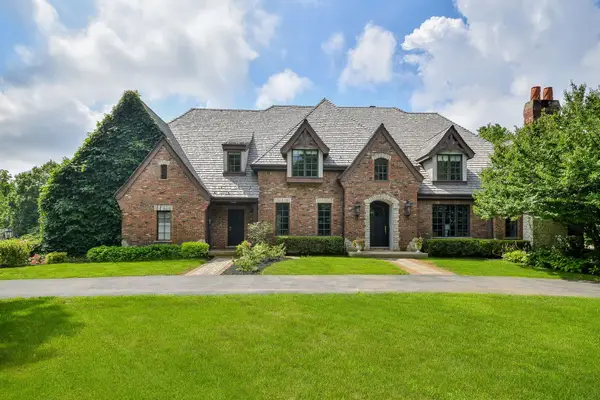 $2,450,000Active6 beds 7 baths8,130 sq. ft.
$2,450,000Active6 beds 7 baths8,130 sq. ft.34W791 Army Trail Road, Wayne, IL 60184
MLS# 12434195Listed by: @PROPERTIES CHRISTIE'S INTERNATIONAL REAL ESTATE $1,195,000Active4 beds 5 baths6,233 sq. ft.
$1,195,000Active4 beds 5 baths6,233 sq. ft.32W634 Oak Lawn Farm Road, Wayne, IL 60184
MLS# 12413218Listed by: EXP REALTY $2,295,000Active8 beds 6 baths6,165 sq. ft.
$2,295,000Active8 beds 6 baths6,165 sq. ft.31w141 Army Trail Road, Wayne, IL 60184
MLS# 12326103Listed by: @PROPERTIES CHRISTIE'S INTERNATIONAL REAL ESTATE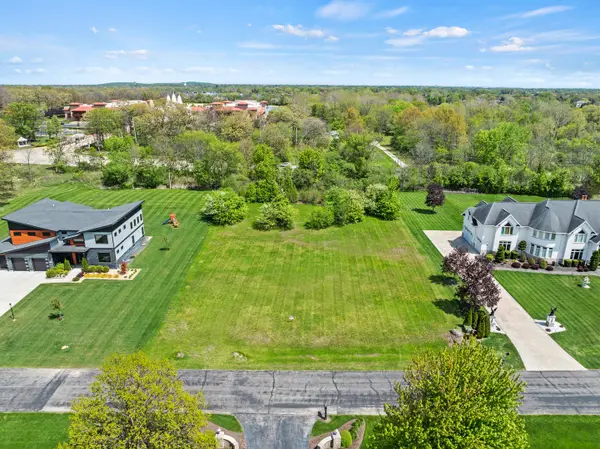 $265,000Active0 Acres
$265,000Active0 Acres4N707 White Oak Lane, Wayne, IL 60184
MLS# 12431786Listed by: REDFIN CORPORATION $2,600,000Active5 beds 8 baths7,714 sq. ft.
$2,600,000Active5 beds 8 baths7,714 sq. ft.33W551 Hub Road, Wayne, IL 60184
MLS# 12395688Listed by: BAIRD & WARNER FOX VALLEY - GENEVA $6,499,000Active5 beds 6 baths10,820 sq. ft.
$6,499,000Active5 beds 6 baths10,820 sq. ft.34W093 Army Trail Road, Wayne, IL 60184
MLS# 12383701Listed by: @PROPERTIES CHRISTIE'S INTERNATIONAL REAL ESTATE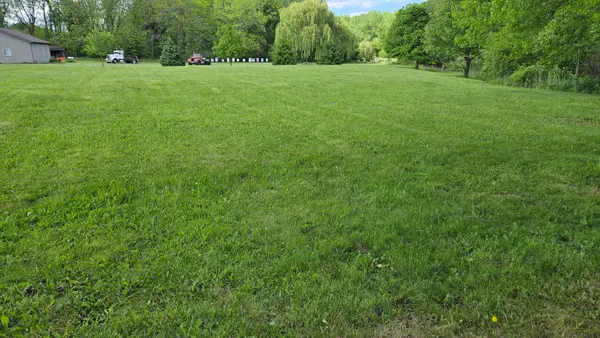 $189,900Active1 Acres
$189,900Active1 AcresLot 5 Anthony Court, Wayne, IL 60184
MLS# 12374389Listed by: RE/MAX LIBERTY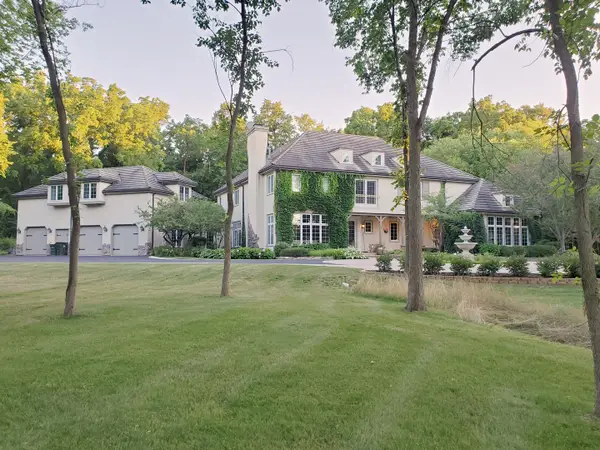 $3,195,000Active5 beds 7 baths8,700 sq. ft.
$3,195,000Active5 beds 7 baths8,700 sq. ft.Address Withheld By Seller, Wayne, IL 60184
MLS# 12307281Listed by: CENTURY 21 CIRCLE $1,295,000Active5 beds 5 baths6,404 sq. ft.
$1,295,000Active5 beds 5 baths6,404 sq. ft.33W349 Woodmere Lane, Wayne, IL 60184
MLS# 12280024Listed by: LPT REALTY
