4235 Clausen Avenue, Western Springs, IL 60558
Local realty services provided by:Better Homes and Gardens Real Estate Connections
Upcoming open houses
- Sat, Oct 2512:00 pm - 02:00 pm
Listed by:lisa callahan
Office:catapult real estate solutions, llc.
MLS#:12448545
Source:MLSNI
Price summary
- Price:$654,000
- Price per sq. ft.:$349.55
About this home
Charming Brick Cape Cod in Prime Field Park Location Welcome to this beautifully updated 3-bedroom, 2-bath home just steps from downtown Western Springs, Metra, parks, and top-rated schools. Featuring hardwood floors throughout, a classic center-foyer staircase, living room with wood burning fireplace and a flexible floorplan with a spacious first-floor bedroom and full bath-ideal for guests or a primary suite. Enjoy a bright and inviting kitchen with newer appliances and finishes, open to the cozy family room and fully remodeled bath with modern fixtures. Upstairs, find two generous bedrooms, with ample closet space, cozy reading nooks and an updated full bath with tub. Recent mechanical updates include, electrical - fuse box replaced with circuits breaker panel, plumbing and 2 new HVAC units! The unfinished basement offers endless possibilities. Outdoors, a large fenced yard with a concrete patio is perfect for relaxing or entertaining. Attached garage completes the package. Located in the highly sought-after Field Park neighborhood-just a short walk to town, train, and award-winning schools: Field Park Elementary, McClure Jr. High, and Lyons Township High School.
Contact an agent
Home facts
- Year built:1936
- Listing ID #:12448545
- Added:50 day(s) ago
- Updated:October 25, 2025 at 10:54 AM
Rooms and interior
- Bedrooms:3
- Total bathrooms:2
- Full bathrooms:2
- Living area:1,871 sq. ft.
Heating and cooling
- Cooling:Central Air
- Heating:Natural Gas
Structure and exterior
- Roof:Asphalt
- Year built:1936
- Building area:1,871 sq. ft.
Schools
- High school:Lyons Twp High School
- Middle school:Mcclure Junior High School
- Elementary school:Field Park Elementary School
Utilities
- Water:Public
- Sewer:Public Sewer
Finances and disclosures
- Price:$654,000
- Price per sq. ft.:$349.55
- Tax amount:$10,742 (2023)
New listings near 4235 Clausen Avenue
- Open Sun, 1 to 3pmNew
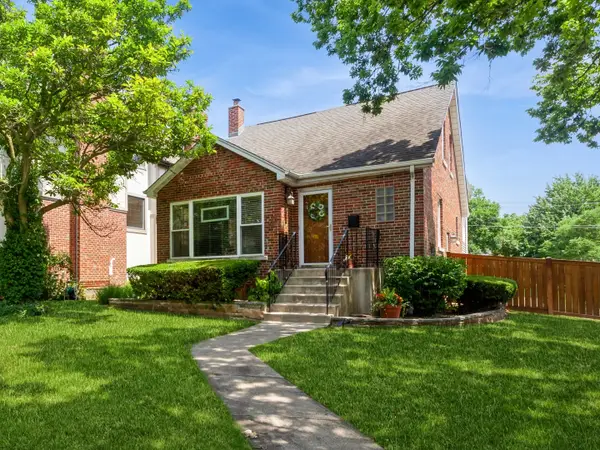 $639,000Active3 beds 2 baths1,740 sq. ft.
$639,000Active3 beds 2 baths1,740 sq. ft.4645 Grand Avenue, Western Springs, IL 60558
MLS# 12501642Listed by: BAIRD & WARNER BUSINESS DEVELOPMENT - Open Sun, 1 to 3pmNew
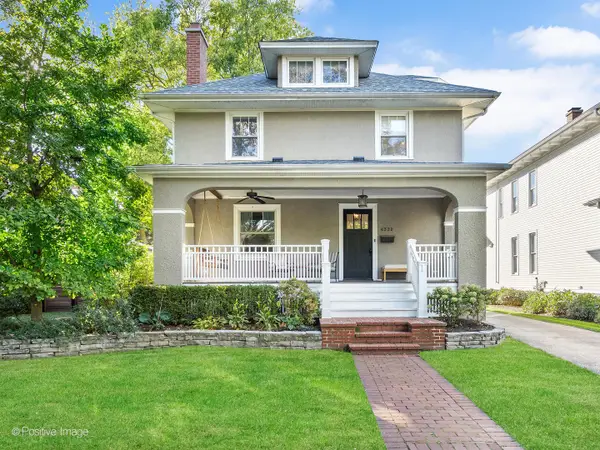 $925,000Active4 beds 4 baths2,500 sq. ft.
$925,000Active4 beds 4 baths2,500 sq. ft.4338 Lawn Avenue, Western Springs, IL 60558
MLS# 12496522Listed by: @PROPERTIES CHRISTIE'S INTERNATIONAL REAL ESTATE - Open Sat, 11am to 1pmNew
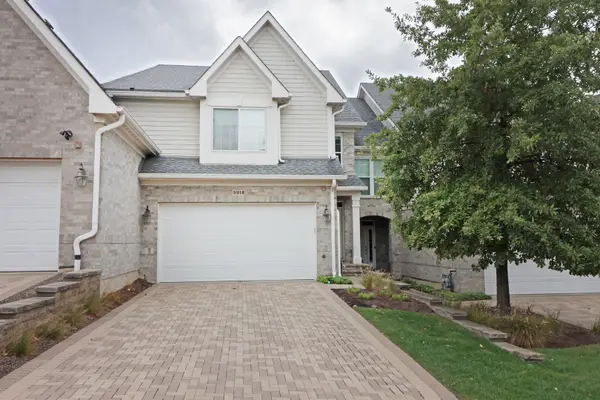 $800,000Active3 beds 3 baths2,286 sq. ft.
$800,000Active3 beds 3 baths2,286 sq. ft.5918 Flagg Creek Lane, Western Springs, IL 60558
MLS# 12500863Listed by: BERKSHIRE HATHAWAY HOMESERVICES STARCK REAL ESTATE - New
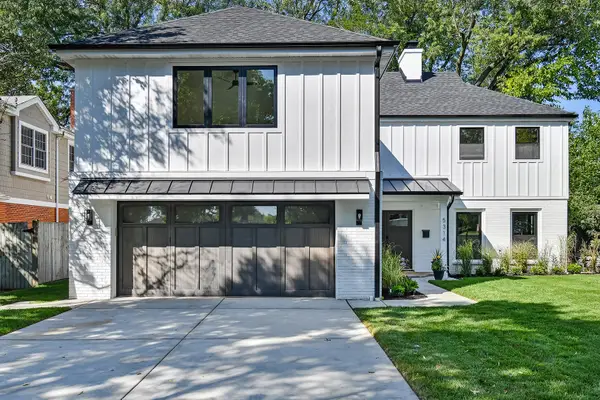 $1,348,000Active5 beds 4 baths4,755 sq. ft.
$1,348,000Active5 beds 4 baths4,755 sq. ft.5314 Franklin Avenue, Western Springs, IL 60558
MLS# 12501439Listed by: HOME MAX PROPERTIES - New
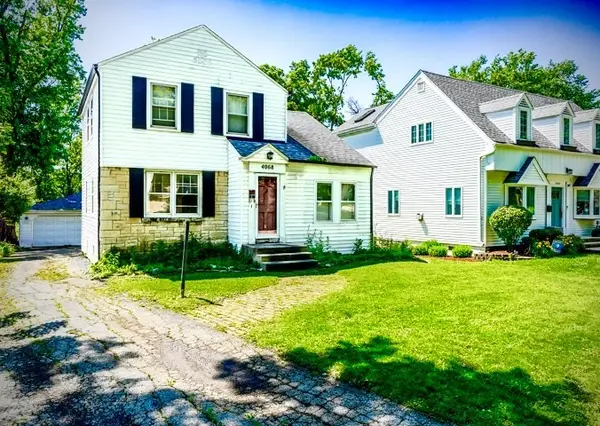 $389,900Active0.26 Acres
$389,900Active0.26 Acres4068 Western Avenue, Western Springs, IL 60558
MLS# 12498063Listed by: BERKSHIRE HATHAWAY HOMESERVICES CHICAGO - New
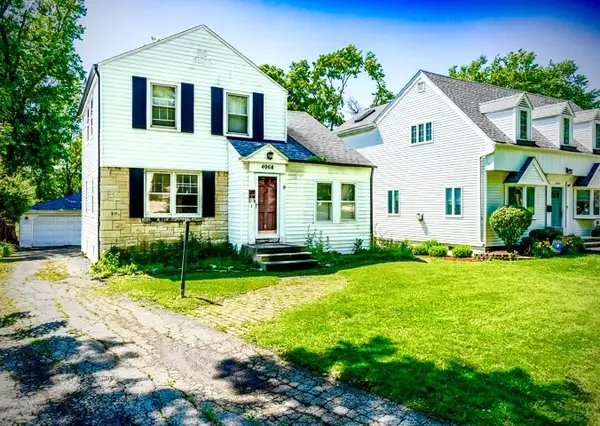 $389,900Active3 beds 2 baths2,000 sq. ft.
$389,900Active3 beds 2 baths2,000 sq. ft.4068 Western Avenue, Western Springs, IL 60558
MLS# 12498070Listed by: BERKSHIRE HATHAWAY HOMESERVICES CHICAGO  $1,899,000Pending6 beds 6 baths4,600 sq. ft.
$1,899,000Pending6 beds 6 baths4,600 sq. ft.4061 Grand Avenue, Western Springs, IL 60558
MLS# 12478938Listed by: @PROPERTIES CHRISTIE'S INTERNATIONAL REAL ESTATE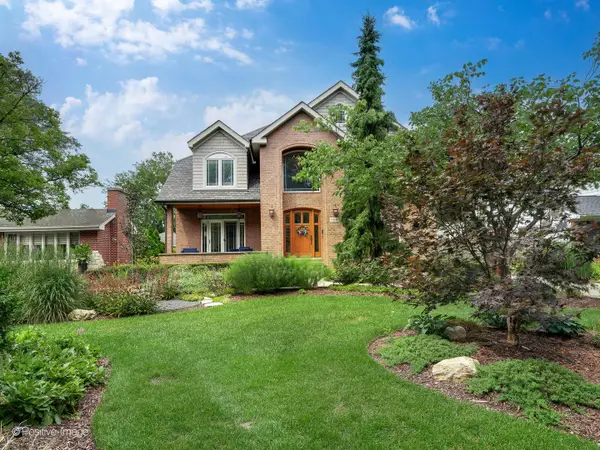 $1,500,000Pending4 beds 5 baths
$1,500,000Pending4 beds 5 baths5406 Grand Avenue, Western Springs, IL 60558
MLS# 12496075Listed by: COMPASS- New
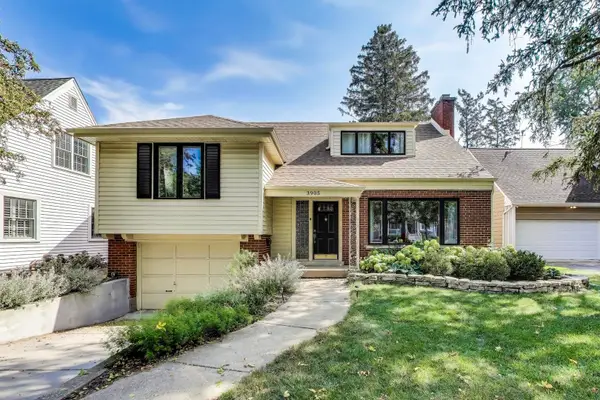 $800,000Active3 beds 3 baths2,592 sq. ft.
$800,000Active3 beds 3 baths2,592 sq. ft.3905 Lawn Avenue, Western Springs, IL 60558
MLS# 12491733Listed by: RE/MAX METROPOLITAN LLC 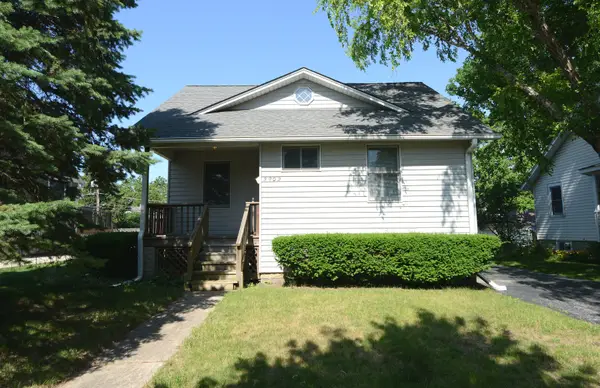 $399,500Pending3 beds 3 baths1,547 sq. ft.
$399,500Pending3 beds 3 baths1,547 sq. ft.3902 Rose Avenue, Western Springs, IL 60558
MLS# 12491481Listed by: EXP REALTY - ST. CHARLES
