4348 Prospect Avenue, Western Springs, IL 60558
Local realty services provided by:Better Homes and Gardens Real Estate Connections
4348 Prospect Avenue,Western Springs, IL 60558
$739,000
- 4 Beds
- 3 Baths
- 2,194 sq. ft.
- Single family
- Pending
Listed by:lindsey paulus
Office:@properties christie's international real estate
MLS#:12458567
Source:MLSNI
Price summary
- Price:$739,000
- Price per sq. ft.:$336.83
About this home
Charming and expanded Old Town Western Springs home in a top-rated school district-just a short walk to schools, downtown shops and restaurants, the train, pool, and parks! Hardwood floors, recently refinished, throughout most of the main level (excluding living room). The open-concept kitchen flows into the breakfast area and vaulted-ceiling family room, perfect for everyday living and entertaining. A separate dining room offers space for more formal gatherings. The primary suite provides a private retreat, while the flexible fourth bedroom works beautifully as an office (the post can be removed if desired). Step outside through sliding glass doors to the pretty backyard with deck. The open 2.5 car garage port provides covered parking and is accessed via the alley. Major updates include new HVAC in 2020/2021.
Contact an agent
Home facts
- Year built:1888
- Listing ID #:12458567
- Added:50 day(s) ago
- Updated:October 25, 2025 at 08:42 AM
Rooms and interior
- Bedrooms:4
- Total bathrooms:3
- Full bathrooms:2
- Half bathrooms:1
- Living area:2,194 sq. ft.
Heating and cooling
- Cooling:Central Air
- Heating:Forced Air, Natural Gas
Structure and exterior
- Roof:Asphalt
- Year built:1888
- Building area:2,194 sq. ft.
Schools
- High school:Lyons Twp High School
- Middle school:Mcclure Junior High School
- Elementary school:John Laidlaw Elementary School
Utilities
- Water:Shared Well
- Sewer:Public Sewer
Finances and disclosures
- Price:$739,000
- Price per sq. ft.:$336.83
- Tax amount:$14,296 (2023)
New listings near 4348 Prospect Avenue
- Open Sun, 1 to 3pmNew
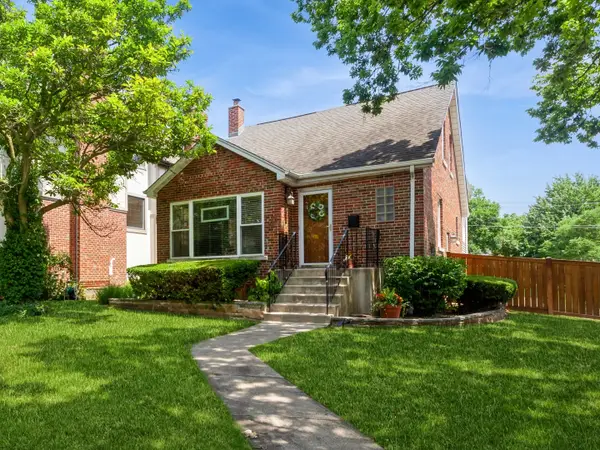 $639,000Active3 beds 2 baths1,740 sq. ft.
$639,000Active3 beds 2 baths1,740 sq. ft.4645 Grand Avenue, Western Springs, IL 60558
MLS# 12501642Listed by: BAIRD & WARNER BUSINESS DEVELOPMENT - Open Sun, 1 to 3pmNew
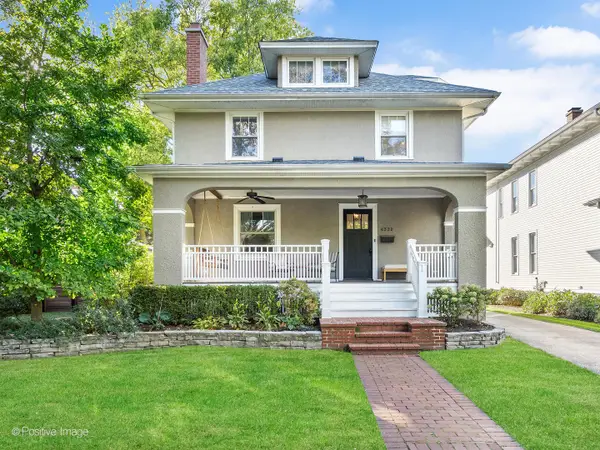 $925,000Active4 beds 4 baths2,500 sq. ft.
$925,000Active4 beds 4 baths2,500 sq. ft.4338 Lawn Avenue, Western Springs, IL 60558
MLS# 12496522Listed by: @PROPERTIES CHRISTIE'S INTERNATIONAL REAL ESTATE - Open Sat, 11am to 1pmNew
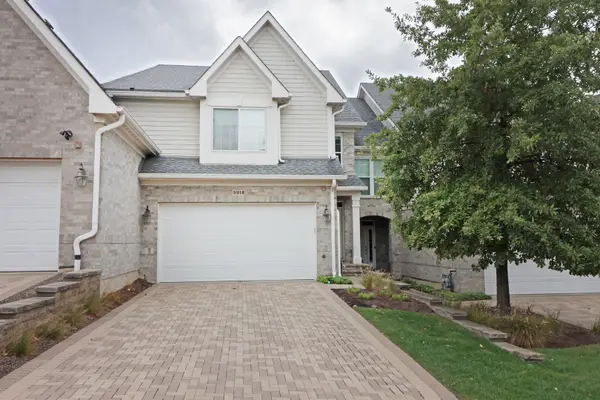 $800,000Active3 beds 3 baths2,286 sq. ft.
$800,000Active3 beds 3 baths2,286 sq. ft.5918 Flagg Creek Lane, Western Springs, IL 60558
MLS# 12500863Listed by: BERKSHIRE HATHAWAY HOMESERVICES STARCK REAL ESTATE - New
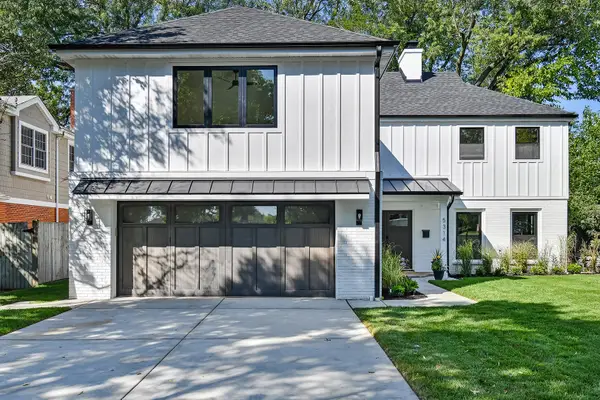 $1,348,000Active5 beds 4 baths4,755 sq. ft.
$1,348,000Active5 beds 4 baths4,755 sq. ft.5314 Franklin Avenue, Western Springs, IL 60558
MLS# 12501439Listed by: HOME MAX PROPERTIES - New
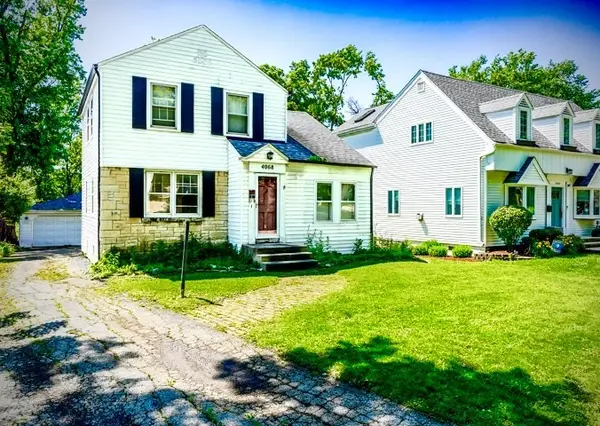 $389,900Active0.26 Acres
$389,900Active0.26 Acres4068 Western Avenue, Western Springs, IL 60558
MLS# 12498063Listed by: BERKSHIRE HATHAWAY HOMESERVICES CHICAGO - New
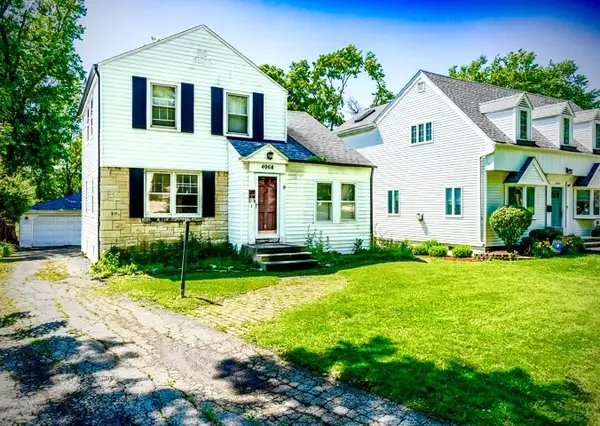 $389,900Active3 beds 2 baths2,000 sq. ft.
$389,900Active3 beds 2 baths2,000 sq. ft.4068 Western Avenue, Western Springs, IL 60558
MLS# 12498070Listed by: BERKSHIRE HATHAWAY HOMESERVICES CHICAGO  $1,899,000Pending6 beds 6 baths4,600 sq. ft.
$1,899,000Pending6 beds 6 baths4,600 sq. ft.4061 Grand Avenue, Western Springs, IL 60558
MLS# 12478938Listed by: @PROPERTIES CHRISTIE'S INTERNATIONAL REAL ESTATE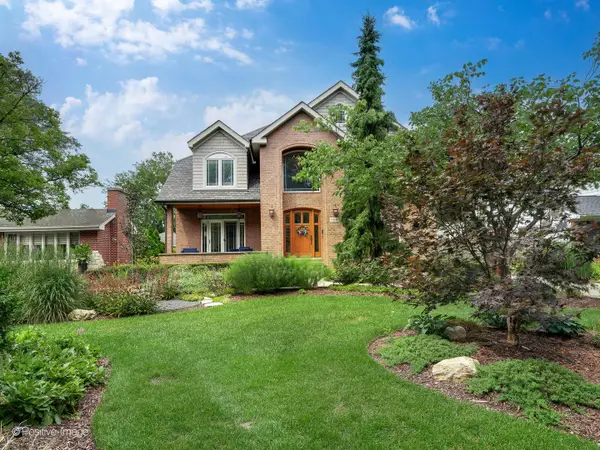 $1,500,000Pending4 beds 5 baths
$1,500,000Pending4 beds 5 baths5406 Grand Avenue, Western Springs, IL 60558
MLS# 12496075Listed by: COMPASS- New
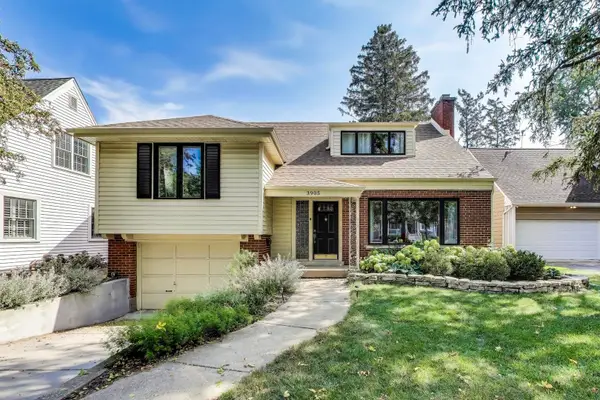 $800,000Active3 beds 3 baths2,592 sq. ft.
$800,000Active3 beds 3 baths2,592 sq. ft.3905 Lawn Avenue, Western Springs, IL 60558
MLS# 12491733Listed by: RE/MAX METROPOLITAN LLC 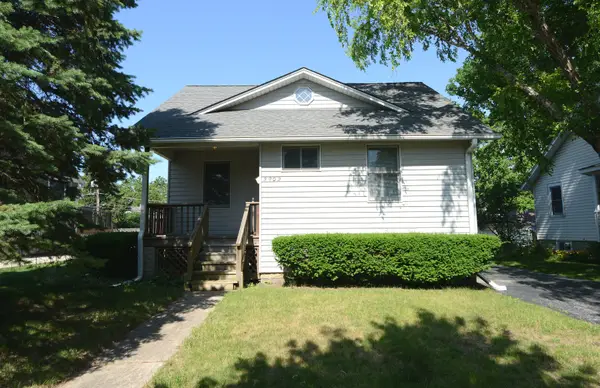 $399,500Pending3 beds 3 baths1,547 sq. ft.
$399,500Pending3 beds 3 baths1,547 sq. ft.3902 Rose Avenue, Western Springs, IL 60558
MLS# 12491481Listed by: EXP REALTY - ST. CHARLES
