3674 E Carmel Drive, Carmel, IN 46033
Local realty services provided by:Better Homes and Gardens Real Estate Gold Key
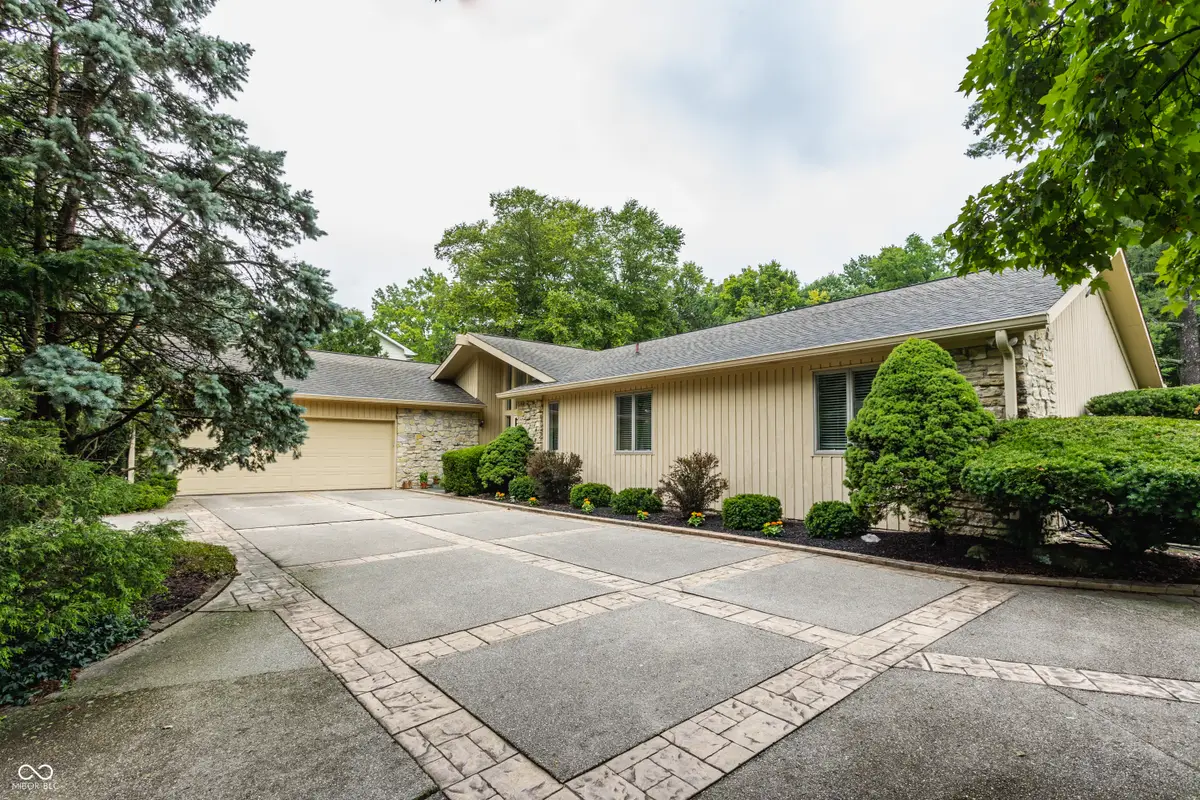


3674 E Carmel Drive,Carmel, IN 46033
$715,000
- 5 Beds
- 3 Baths
- 4,315 sq. ft.
- Single family
- Active
Listed by:matt king
Office:f.c. tucker company
MLS#:22055695
Source:IN_MIBOR
Price summary
- Price:$715,000
- Price per sq. ft.:$158.36
About this home
Tucked within the sought-after Eden Glen neighborhood, this mid-century modern gem offers timeless architectural character paired with a lush, private setting. Set on a sprawling 3/4-acre lot, the home features soaring ceilings, dramatic floor-to-ceiling windows, and expansive views of the tree-canopied backyard-creating a true oasis just minutes from downtown Carmel's Arts & Design District. The main level hosts three bedrooms, including an oversized primary suite with its own private deck access. A spacious kitchen with center island connects seamlessly to the dining and living areas, and a large screened porch invites you to enjoy serene mornings and breezy summer evenings. The walkout lower level is designed for entertaining with a generous recreation room, wet bar, and two additional bedrooms-each with newer Andersen sliding doors opening to a backyard deck. The oversized two-car garage, aggregate concrete driveway, and meticulous maintenance make this home move-in ready. Located near award-winning Carmel High School, top-rated Carmel Clay schools, and just minutes from shopping, dining, and parks-this is a rare opportunity to own a beautifully preserved piece of mid-century architecture in a premier location.
Contact an agent
Home facts
- Year built:1976
- Listing Id #:22055695
- Added:1 day(s) ago
- Updated:August 18, 2025 at 08:42 PM
Rooms and interior
- Bedrooms:5
- Total bathrooms:3
- Full bathrooms:3
- Living area:4,315 sq. ft.
Heating and cooling
- Cooling:Central Electric
- Heating:Forced Air
Structure and exterior
- Year built:1976
- Building area:4,315 sq. ft.
- Lot area:0.72 Acres
Utilities
- Water:Public Water
Finances and disclosures
- Price:$715,000
- Price per sq. ft.:$158.36
New listings near 3674 E Carmel Drive
- New
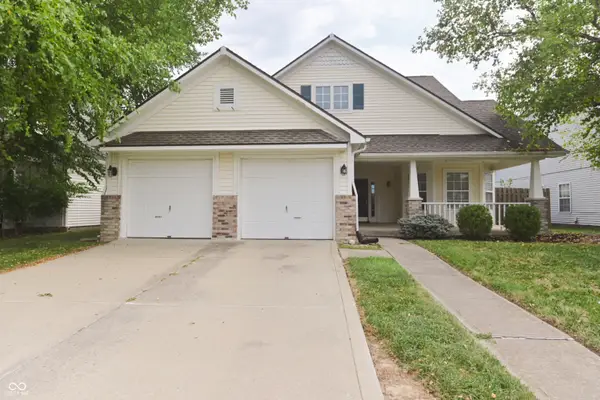 $385,000Active3 beds 2 baths1,493 sq. ft.
$385,000Active3 beds 2 baths1,493 sq. ft.10769 Bunker Hill Drive, Carmel, IN 46032
MLS# 22057306Listed by: MYL REALTY, LLC - New
 $915,000Active4 beds 5 baths4,818 sq. ft.
$915,000Active4 beds 5 baths4,818 sq. ft.3832 Pelham Road, Carmel, IN 46074
MLS# 22054655Listed by: F.C. TUCKER COMPANY - New
 $419,900Active3 beds 3 baths1,850 sq. ft.
$419,900Active3 beds 3 baths1,850 sq. ft.14915 Beacon Boulevard, Carmel, IN 46032
MLS# 22057109Listed by: F.C. TUCKER COMPANY - New
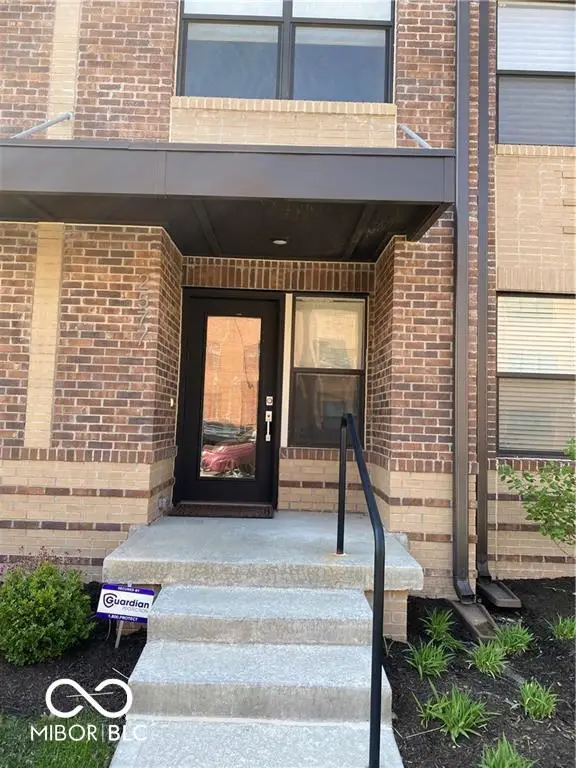 $395,000Active2 beds 4 baths1,715 sq. ft.
$395,000Active2 beds 4 baths1,715 sq. ft.2577 Filson Street, Carmel, IN 46032
MLS# 22057127Listed by: KELLER WILLIAMS INDY METRO NE - New
 $525,000Active4 beds 3 baths2,402 sq. ft.
$525,000Active4 beds 3 baths2,402 sq. ft.2559 Pleasant Way W, Carmel, IN 46280
MLS# 22055322Listed by: F.C. TUCKER COMPANY 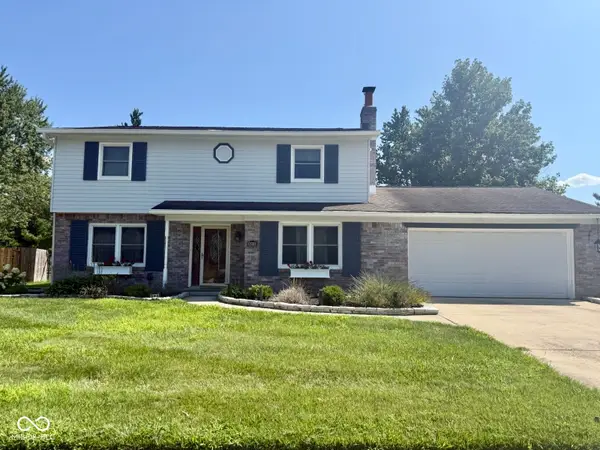 $410,000Pending4 beds 3 baths1,922 sq. ft.
$410,000Pending4 beds 3 baths1,922 sq. ft.505 Concord Lane, Carmel, IN 46032
MLS# 22053187Listed by: KELLER WILLIAMS INDPLS METRO N- New
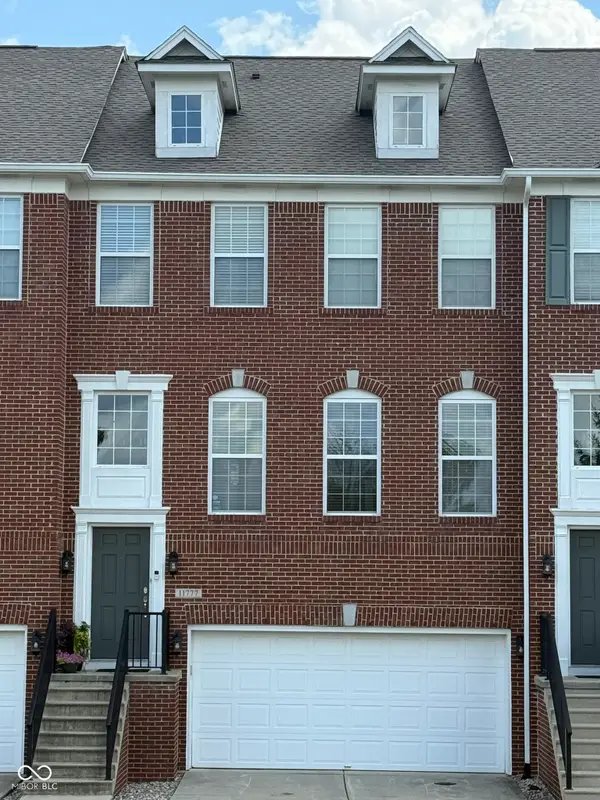 $415,000Active3 beds 4 baths2,432 sq. ft.
$415,000Active3 beds 4 baths2,432 sq. ft.11777 Harvard Lane, Carmel, IN 46032
MLS# 22057077Listed by: BERKSHIRE HATHAWAY HOME - New
 $380,000Active3 beds 3 baths2,298 sq. ft.
$380,000Active3 beds 3 baths2,298 sq. ft.958 Brownstone Trace, Carmel, IN 46032
MLS# 22056478Listed by: @PROPERTIES 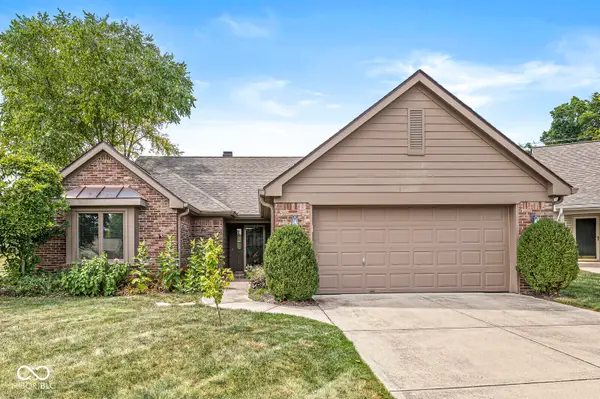 $389,900Pending2 beds 2 baths1,853 sq. ft.
$389,900Pending2 beds 2 baths1,853 sq. ft.9964 Kovey Court, Indianapolis, IN 46280
MLS# 22056534Listed by: GB LANDRIGAN & COMPANY
