1524 Cass Avenue, Evansville, IN 47714
Local realty services provided by:Better Homes and Gardens Real Estate Connections
Listed by:kimberly clarkCell: 812-449-2119
Office:exp realty, llc.
MLS#:202534679
Source:Indiana Regional MLS
Price summary
- Price:$140,000
- Price per sq. ft.:$103.09
About this home
Welcome to this beautifully updated EAST SIDE ranch featuring 3 bedrooms, 1 and a half baths, and multiple living spaces designed for comfort and entertaining. The spacious living room includes a charming built-in, while the remodeled kitchen offers ceramic tile floors, updated countertops, a new sink, and appliances that remain with the home, including a range, microwave, and dishwasher. Just off the kitchen, the large family room provides extra cabinetry, counter space, and a cozy brick wood-burning fireplace, along with a light-filled breakfast nook. The primary suite includes a generous bedroom and an updated private bath. Two additional bedrooms with walk-in style closets share a full bathroom that has been completely remodeled with ceramic tile flooring, tiled shower, new vanity, fixtures, and lighting. Outside, enjoy a fully fenced backyard and deck perfect for entertaining, and 2.5 car detached garage. To give buyers additional peace of mind, a 1-year America’s Preferred Home Warranty is included.
Contact an agent
Home facts
- Year built:1945
- Listing ID #:202534679
- Added:1 day(s) ago
- Updated:August 29, 2025 at 04:44 AM
Rooms and interior
- Bedrooms:3
- Total bathrooms:2
- Full bathrooms:1
- Living area:1,358 sq. ft.
Heating and cooling
- Cooling:Central Air
- Heating:Forced Air, Gas
Structure and exterior
- Year built:1945
- Building area:1,358 sq. ft.
- Lot area:0.19 Acres
Schools
- High school:Bosse
- Middle school:Glenwood
- Elementary school:Lodge
Utilities
- Water:Public
- Sewer:Public
Finances and disclosures
- Price:$140,000
- Price per sq. ft.:$103.09
- Tax amount:$583
New listings near 1524 Cass Avenue
- New
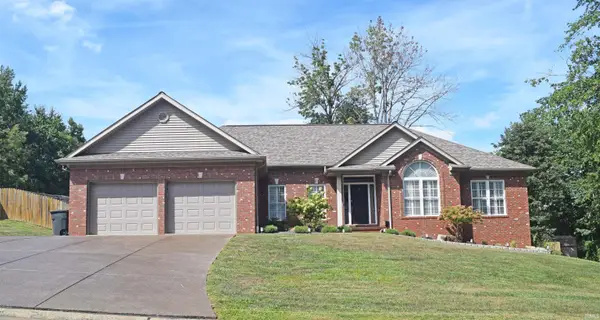 $479,900Active4 beds 4 baths3,844 sq. ft.
$479,900Active4 beds 4 baths3,844 sq. ft.400 Knollview Drive, Evansville, IN 47711
MLS# 202534672Listed by: F.C. TUCKER EMGE - New
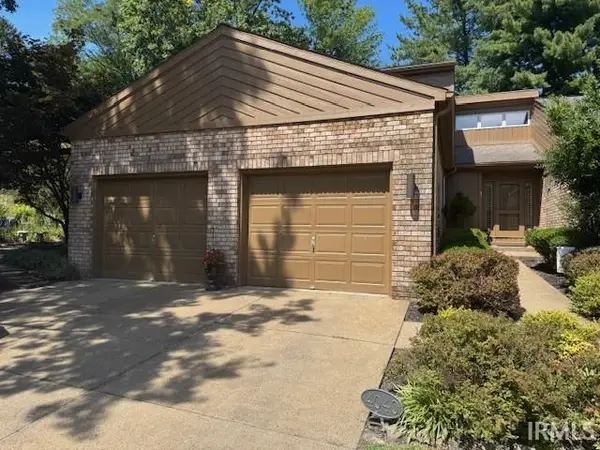 $350,000Active3 beds 3 baths2,595 sq. ft.
$350,000Active3 beds 3 baths2,595 sq. ft.4040 Fall Creek Drive, Evansville, IN 47711
MLS# 202534673Listed by: HAHN KIEFER REAL ESTATE SERVICES - New
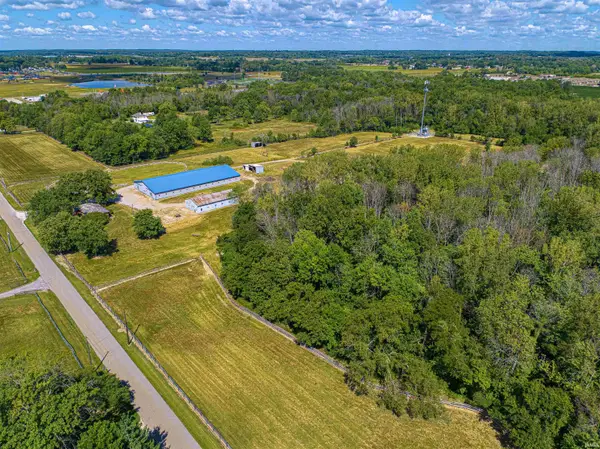 Listed by BHGRE$700,000Active37.59 Acres
Listed by BHGRE$700,000Active37.59 Acres5300 Heckel Road, Evansville, IN 47725
MLS# 202534667Listed by: ERA FIRST ADVANTAGE REALTY, INC - New
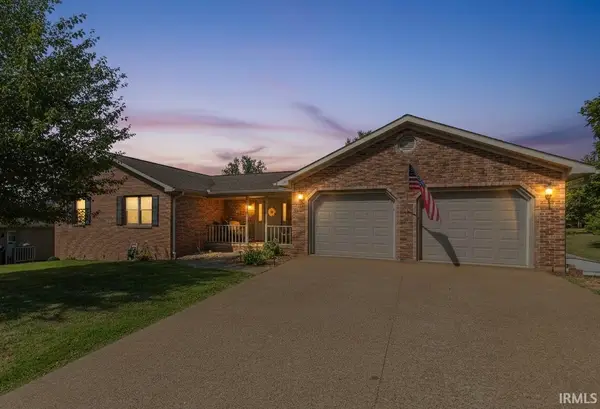 $375,000Active3 beds 2 baths2,038 sq. ft.
$375,000Active3 beds 2 baths2,038 sq. ft.10222 Brookcrest Drive, Evansville, IN 47711
MLS# 202534650Listed by: KELLER WILLIAMS CAPITAL REALTY - Open Sun, 2 to 4pmNew
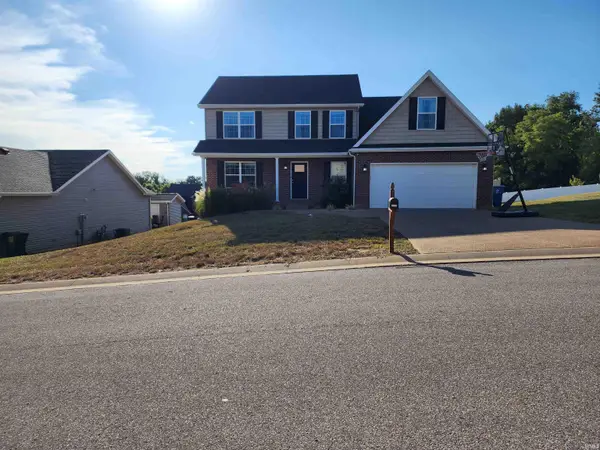 $329,900Active4 beds 3 baths2,604 sq. ft.
$329,900Active4 beds 3 baths2,604 sq. ft.7520 Tia Court, Evansville, IN 47720
MLS# 202534659Listed by: NEXTHOME HAHN KIEFER RESIDENTIAL - New
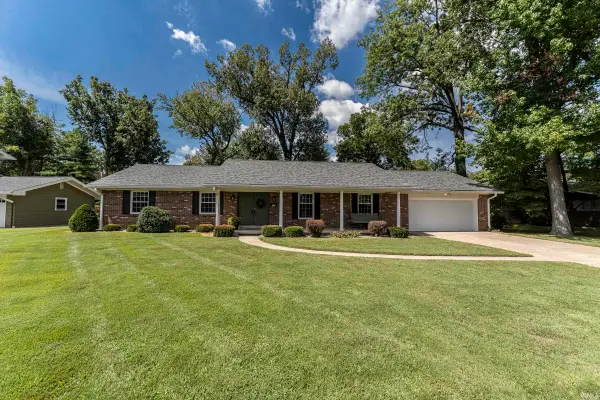 Listed by BHGRE$335,000Active3 beds 3 baths3,592 sq. ft.
Listed by BHGRE$335,000Active3 beds 3 baths3,592 sq. ft.515 S Saint James Boulevard, Evansville, IN 47714
MLS# 202534637Listed by: ERA FIRST ADVANTAGE REALTY, INC - New
 $374,000Active3 beds 2 baths1,865 sq. ft.
$374,000Active3 beds 2 baths1,865 sq. ft.2547 Gavins Lane, Evansville, IN 47725
MLS# 202534620Listed by: F.C. TUCKER EMGE - New
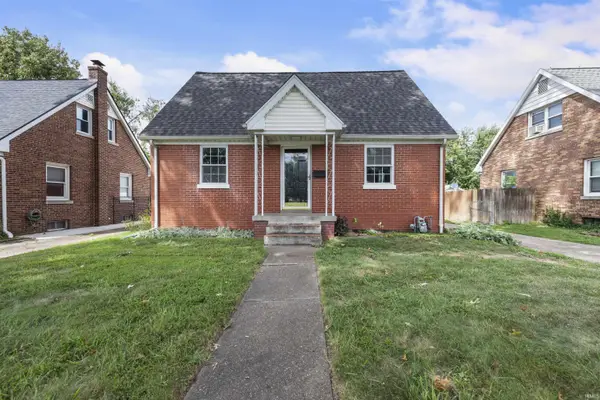 $174,500Active4 beds 1 baths1,550 sq. ft.
$174,500Active4 beds 1 baths1,550 sq. ft.1712 Washington Avenue, Evansville, IN 47714
MLS# 202534576Listed by: RE/MAX REVOLUTION - New
 $39,000Active2 beds 1 baths1,118 sq. ft.
$39,000Active2 beds 1 baths1,118 sq. ft.1013 W Delaware Street, Evansville, IN 47710
MLS# 202534558Listed by: KELLER WILLIAMS CAPITAL REALTY
