2547 Gavins Lane, Evansville, IN 47725
Local realty services provided by:Better Homes and Gardens Real Estate Connections
Listed by:amber schreiberCell: 812-568-5003
Office:f.c. tucker emge
MLS#:202534620
Source:Indiana Regional MLS
Price summary
- Price:$374,000
- Price per sq. ft.:$200.54
About this home
This better than new, all-brick ranch in the desirable Windemere Farms subdivision has wonderful upgrades, a wide open floor plan and provides high-end finishes with a custom feel! Just wait until you step inside! Soaring ceilings and so much natural light welcome you in to the large living spaces that have beautiful wood-look, ceramic tile floors and neutral decor throughout. The kitchen is well designed and made for easy living with open sight lines, nice stainless steel appliances, granite counter tops and custom cabinetry. With two adjacent spaces next to the kitchen, you have room for an eat-in area as well as a sitting space or even a desk for a home office. The primary suite is generous in size and has been thoughtfully planned out with a walk-in closet that houses the washer and dryer. The very nice ensuite bathroom has an expansive tiled walk-in shower. The mudroom has custom built-ins, lots of storage and conveniently leads to the garage. The 2 additional bedrooms are privately tucked on the opposite end of the home and are gracious in size and separated by a beautiful full bathroom. The back yard is fully fenced with a very nice white vinyl privacy fence. The covered patio space is second to none and comes with custom blinds for privacy and plenty of shade. There's lots of room for entertaining in this home whether you enjoy your inside or outside spaces. This custom-built home sits on a quiet culdesac street and has so much to offer!
Contact an agent
Home facts
- Year built:2018
- Listing ID #:202534620
- Added:1 day(s) ago
- Updated:August 29, 2025 at 02:43 AM
Rooms and interior
- Bedrooms:3
- Total bathrooms:2
- Full bathrooms:2
- Living area:1,865 sq. ft.
Heating and cooling
- Cooling:Central Air
- Heating:Gas
Structure and exterior
- Year built:2018
- Building area:1,865 sq. ft.
- Lot area:0.21 Acres
Schools
- High school:North
- Middle school:North
- Elementary school:McCutchanville
Utilities
- Water:Public
- Sewer:Public
Finances and disclosures
- Price:$374,000
- Price per sq. ft.:$200.54
- Tax amount:$3,479
New listings near 2547 Gavins Lane
- New
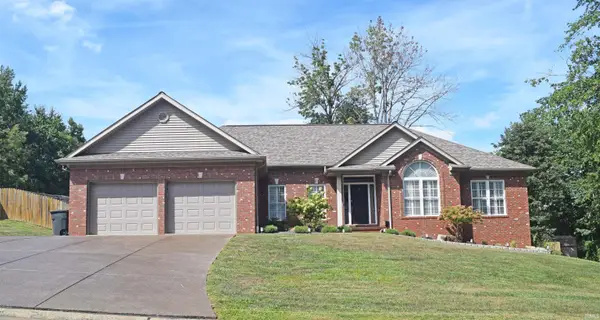 $479,900Active4 beds 4 baths3,844 sq. ft.
$479,900Active4 beds 4 baths3,844 sq. ft.400 Knollview Drive, Evansville, IN 47711
MLS# 202534672Listed by: F.C. TUCKER EMGE - New
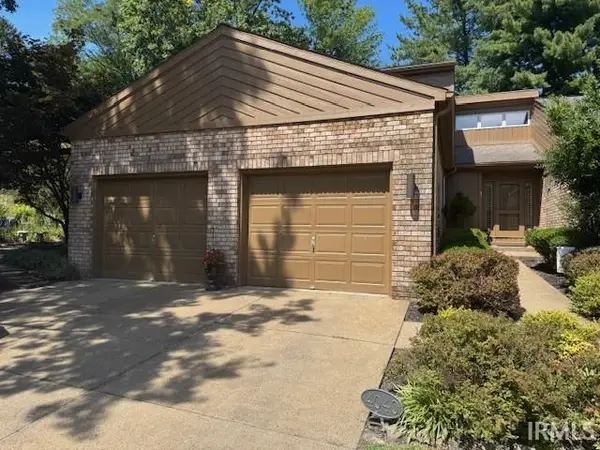 $350,000Active3 beds 3 baths2,595 sq. ft.
$350,000Active3 beds 3 baths2,595 sq. ft.4040 Fall Creek Drive, Evansville, IN 47711
MLS# 202534673Listed by: HAHN KIEFER REAL ESTATE SERVICES - New
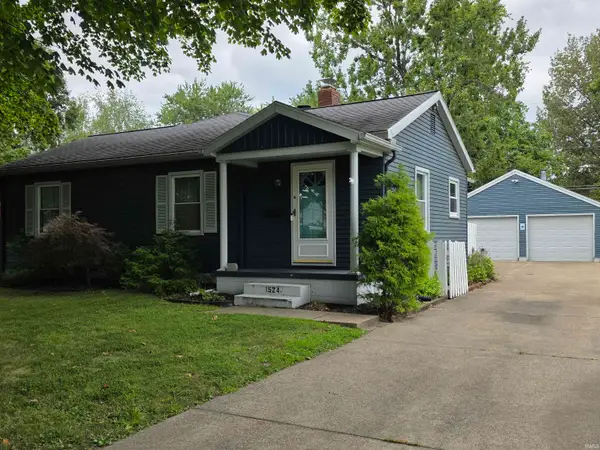 $140,000Active3 beds 2 baths1,358 sq. ft.
$140,000Active3 beds 2 baths1,358 sq. ft.1524 Cass Avenue, Evansville, IN 47714
MLS# 202534679Listed by: EXP REALTY, LLC - New
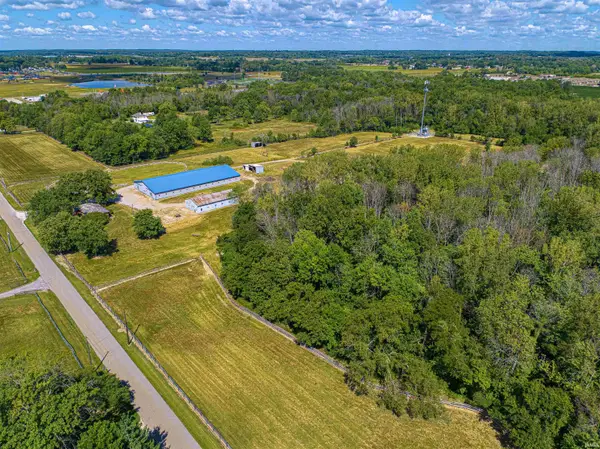 Listed by BHGRE$700,000Active37.59 Acres
Listed by BHGRE$700,000Active37.59 Acres5300 Heckel Road, Evansville, IN 47725
MLS# 202534667Listed by: ERA FIRST ADVANTAGE REALTY, INC - New
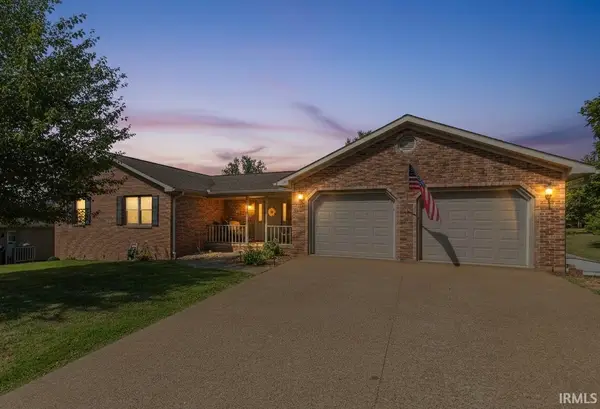 $375,000Active3 beds 2 baths2,038 sq. ft.
$375,000Active3 beds 2 baths2,038 sq. ft.10222 Brookcrest Drive, Evansville, IN 47711
MLS# 202534650Listed by: KELLER WILLIAMS CAPITAL REALTY - Open Sun, 2 to 4pmNew
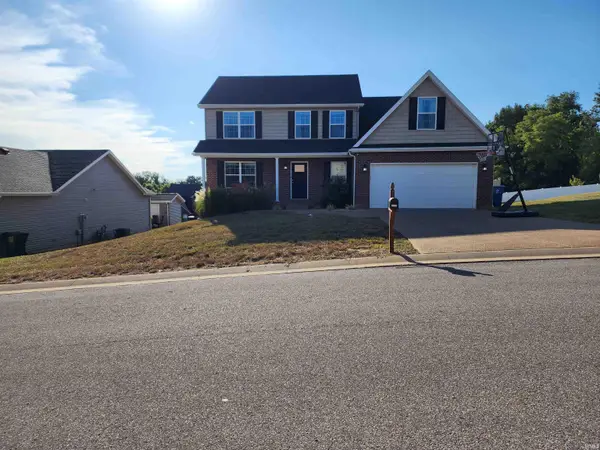 $329,900Active4 beds 3 baths2,604 sq. ft.
$329,900Active4 beds 3 baths2,604 sq. ft.7520 Tia Court, Evansville, IN 47720
MLS# 202534659Listed by: NEXTHOME HAHN KIEFER RESIDENTIAL - New
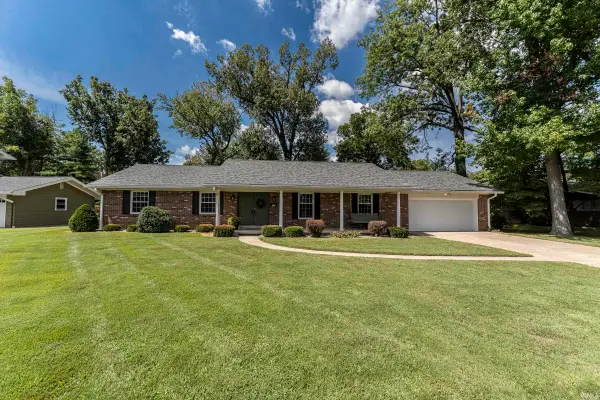 Listed by BHGRE$335,000Active3 beds 3 baths3,592 sq. ft.
Listed by BHGRE$335,000Active3 beds 3 baths3,592 sq. ft.515 S Saint James Boulevard, Evansville, IN 47714
MLS# 202534637Listed by: ERA FIRST ADVANTAGE REALTY, INC - New
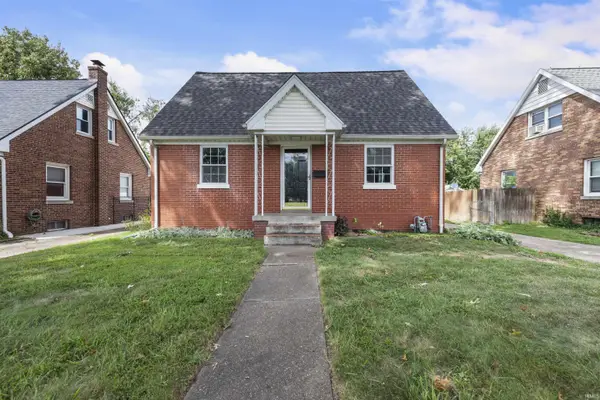 $174,500Active4 beds 1 baths1,550 sq. ft.
$174,500Active4 beds 1 baths1,550 sq. ft.1712 Washington Avenue, Evansville, IN 47714
MLS# 202534576Listed by: RE/MAX REVOLUTION - New
 $39,000Active2 beds 1 baths1,118 sq. ft.
$39,000Active2 beds 1 baths1,118 sq. ft.1013 W Delaware Street, Evansville, IN 47710
MLS# 202534558Listed by: KELLER WILLIAMS CAPITAL REALTY
