400 Knollview Drive, Evansville, IN 47711
Local realty services provided by:Better Homes and Gardens Real Estate Connections
Listed by:deanne naasCell: 812-459-6227
Office:f.c. tucker emge
MLS#:202534672
Source:Indiana Regional MLS
Price summary
- Price:$479,900
- Price per sq. ft.:$105.1
About this home
HURRY! This awesome northside, all brick, ranch style home with walk out lower level on almost an acre is just what you have been looking for!! Beautiful views of rolling fields behind your huge privacy fenced backyard. You also own the wooded lot next door! Beautiful curb appeal. There is a covered front porch that leads you into the nice and bright foyer, den and dining room. The oversized family room boasts a gas fireplace and opens to a huge 43 x 20 covered back porch, where you will enjoy the change of seasons and the views! The chef pleasing eat in kitchen is the heart of the home. Featuring upgraded appliances, custom cabinets, back splash, center island and a nice area for family meals. There is a laundry room with washer & dryer plus a utility sink. A half bath and more storage closets than you can imagine round out the main level! The lower level carries the storage theme through out, featuring a 38 x 19 storage room, several walk in closets plus the 4th bedroom, full bath, rec area and family room! There is a private side yard area with hot tub! Also, a Firepit and yard barn. You also own the wooded lot next door for more privacy! 2.5 car garage has a mini split unit for heat and air. One year home warranty and Immediate possession, this is a Must See!
Contact an agent
Home facts
- Year built:1999
- Listing ID #:202534672
- Added:1 day(s) ago
- Updated:August 29, 2025 at 04:44 AM
Rooms and interior
- Bedrooms:4
- Total bathrooms:4
- Full bathrooms:3
- Living area:3,844 sq. ft.
Heating and cooling
- Cooling:Central Air
- Heating:Forced Air, Gas
Structure and exterior
- Roof:Dimensional Shingles
- Year built:1999
- Building area:3,844 sq. ft.
- Lot area:0.92 Acres
Schools
- High school:Central
- Middle school:Thompkins
- Elementary school:Highland
Utilities
- Water:Public
- Sewer:Public
Finances and disclosures
- Price:$479,900
- Price per sq. ft.:$105.1
- Tax amount:$5,236
New listings near 400 Knollview Drive
- New
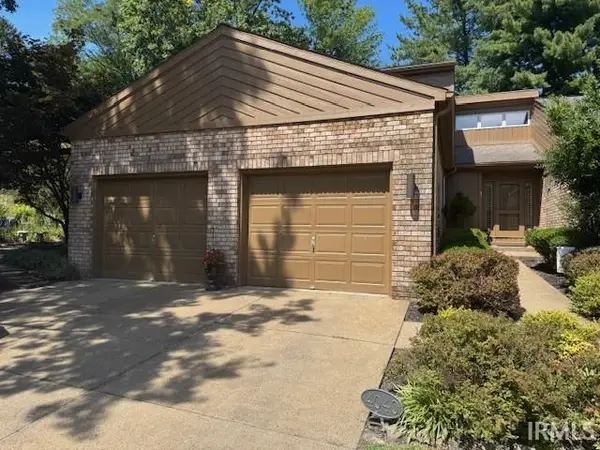 $350,000Active3 beds 3 baths2,595 sq. ft.
$350,000Active3 beds 3 baths2,595 sq. ft.4040 Fall Creek Drive, Evansville, IN 47711
MLS# 202534673Listed by: HAHN KIEFER REAL ESTATE SERVICES - New
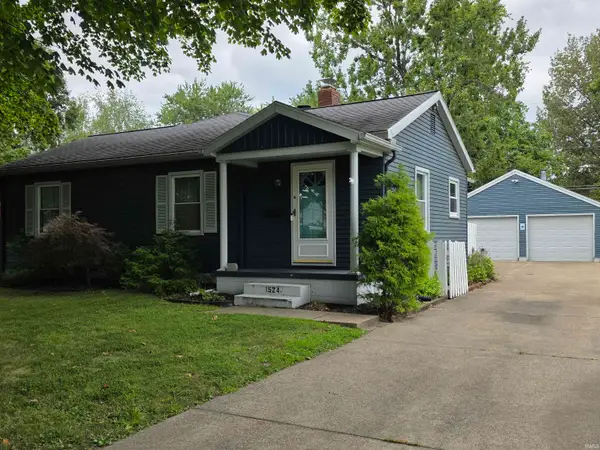 $140,000Active3 beds 2 baths1,358 sq. ft.
$140,000Active3 beds 2 baths1,358 sq. ft.1524 Cass Avenue, Evansville, IN 47714
MLS# 202534679Listed by: EXP REALTY, LLC - New
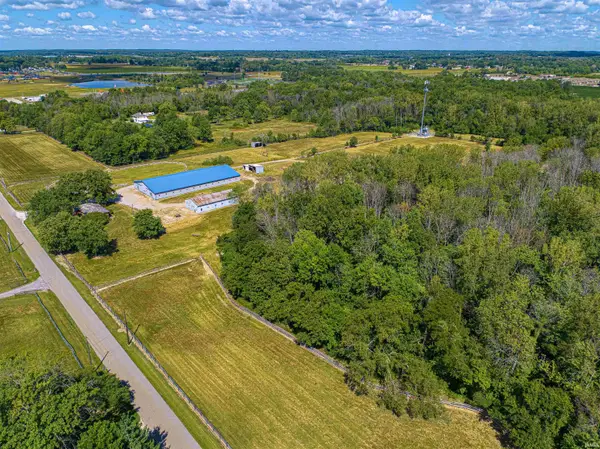 Listed by BHGRE$700,000Active37.59 Acres
Listed by BHGRE$700,000Active37.59 Acres5300 Heckel Road, Evansville, IN 47725
MLS# 202534667Listed by: ERA FIRST ADVANTAGE REALTY, INC - New
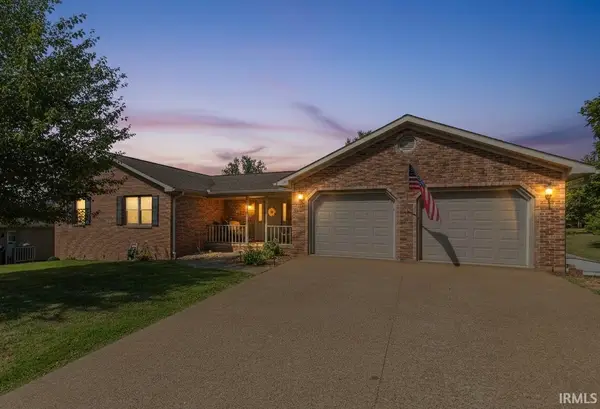 $375,000Active3 beds 2 baths2,038 sq. ft.
$375,000Active3 beds 2 baths2,038 sq. ft.10222 Brookcrest Drive, Evansville, IN 47711
MLS# 202534650Listed by: KELLER WILLIAMS CAPITAL REALTY - Open Sun, 2 to 4pmNew
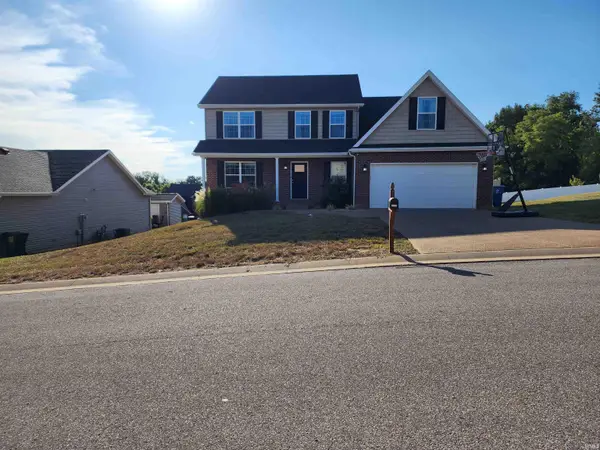 $329,900Active4 beds 3 baths2,604 sq. ft.
$329,900Active4 beds 3 baths2,604 sq. ft.7520 Tia Court, Evansville, IN 47720
MLS# 202534659Listed by: NEXTHOME HAHN KIEFER RESIDENTIAL - New
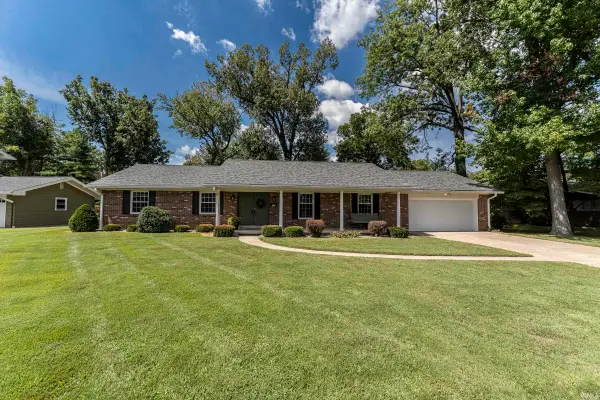 Listed by BHGRE$335,000Active3 beds 3 baths3,592 sq. ft.
Listed by BHGRE$335,000Active3 beds 3 baths3,592 sq. ft.515 S Saint James Boulevard, Evansville, IN 47714
MLS# 202534637Listed by: ERA FIRST ADVANTAGE REALTY, INC - New
 $374,000Active3 beds 2 baths1,865 sq. ft.
$374,000Active3 beds 2 baths1,865 sq. ft.2547 Gavins Lane, Evansville, IN 47725
MLS# 202534620Listed by: F.C. TUCKER EMGE - New
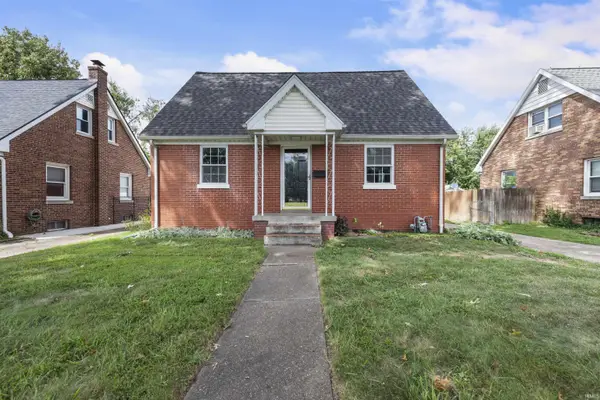 $174,500Active4 beds 1 baths1,550 sq. ft.
$174,500Active4 beds 1 baths1,550 sq. ft.1712 Washington Avenue, Evansville, IN 47714
MLS# 202534576Listed by: RE/MAX REVOLUTION - New
 $39,000Active2 beds 1 baths1,118 sq. ft.
$39,000Active2 beds 1 baths1,118 sq. ft.1013 W Delaware Street, Evansville, IN 47710
MLS# 202534558Listed by: KELLER WILLIAMS CAPITAL REALTY
