515 S Saint James Boulevard, Evansville, IN 47714
Local realty services provided by:Better Homes and Gardens Real Estate Connections
Listed by:liz millerOffice: 812-858-2400
Office:era first advantage realty, inc
MLS#:202534637
Source:Indiana Regional MLS
Price summary
- Price:$335,000
- Price per sq. ft.:$93.26
About this home
Nestled in the highly desirable University of Evansville area, this sprawling ranch with a finished basement offers a stylish blend of updates and space. Recently refreshed with a soothing Scandinavian-inspired design, the home features new LVT flooring throughout the main level and an expanded layout where two smaller rooms have been opened up to create a large, inviting living/family room. The kitchen stands out with its charming green cabinetry, marble-look counters, stainless steel appliances including a gas range, and built-in benches. The formal dining room showcases a wood-burning fireplace and offers versatility to be used as a dining space, formal living room, den, or office. An updated laundry room is conveniently located just off the kitchen. Down the hallway are two guest bedrooms and an updated guest bath, along with a primary suite that includes a tiled walk-in shower. The fully finished basement provides even more living space with a third full bath, a flex room with painted block walls, and a large open entertainment area. Outdoors, the home features a large, flat backyard complete with an adorable patio and firepit, perfect for gatherings. To add peace of mind, the roof was replaced the week of August 20, 2025.
Contact an agent
Home facts
- Year built:1977
- Listing ID #:202534637
- Added:1 day(s) ago
- Updated:August 29, 2025 at 04:44 AM
Rooms and interior
- Bedrooms:3
- Total bathrooms:3
- Full bathrooms:3
- Living area:3,592 sq. ft.
Heating and cooling
- Cooling:Central Air
- Heating:Conventional, Gas
Structure and exterior
- Roof:Shingle
- Year built:1977
- Building area:3,592 sq. ft.
- Lot area:0.4 Acres
Schools
- High school:Bosse
- Middle school:Washington
- Elementary school:Harper
Utilities
- Water:Public
- Sewer:Public
Finances and disclosures
- Price:$335,000
- Price per sq. ft.:$93.26
- Tax amount:$3,098
New listings near 515 S Saint James Boulevard
- New
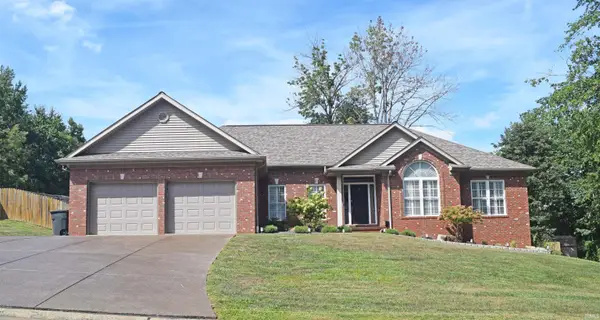 $479,900Active4 beds 4 baths3,844 sq. ft.
$479,900Active4 beds 4 baths3,844 sq. ft.400 Knollview Drive, Evansville, IN 47711
MLS# 202534672Listed by: F.C. TUCKER EMGE - New
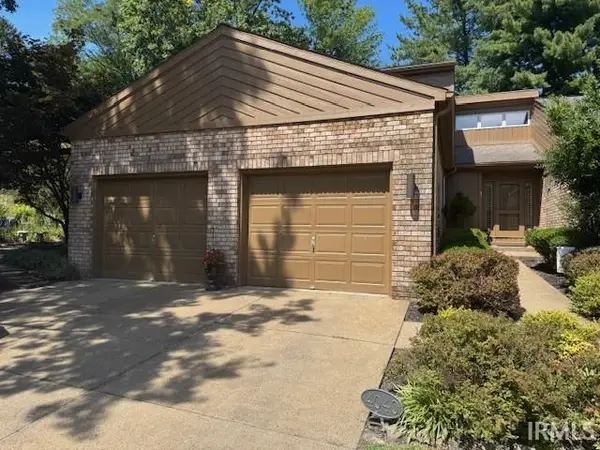 $350,000Active3 beds 3 baths2,595 sq. ft.
$350,000Active3 beds 3 baths2,595 sq. ft.4040 Fall Creek Drive, Evansville, IN 47711
MLS# 202534673Listed by: HAHN KIEFER REAL ESTATE SERVICES - New
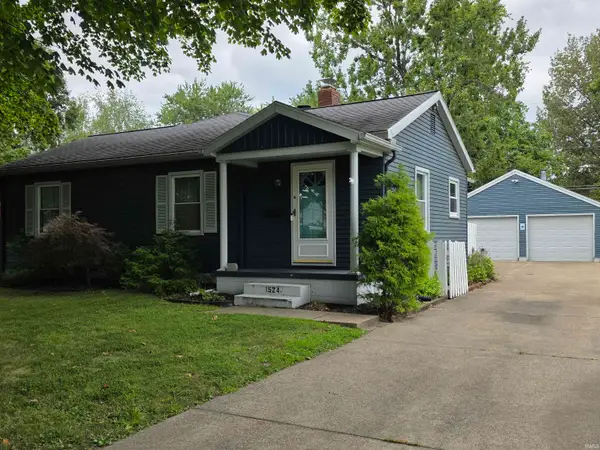 $140,000Active3 beds 2 baths1,358 sq. ft.
$140,000Active3 beds 2 baths1,358 sq. ft.1524 Cass Avenue, Evansville, IN 47714
MLS# 202534679Listed by: EXP REALTY, LLC - New
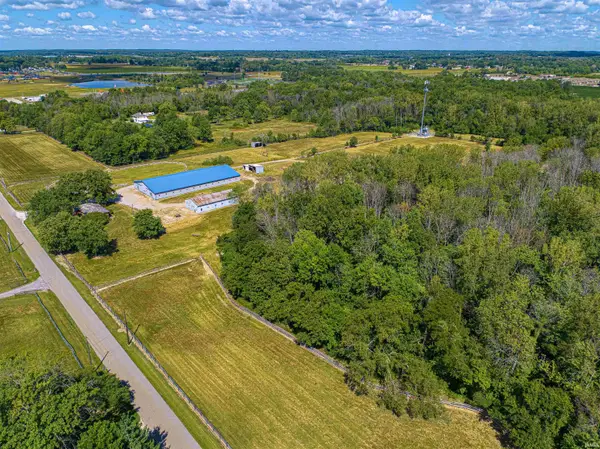 Listed by BHGRE$700,000Active37.59 Acres
Listed by BHGRE$700,000Active37.59 Acres5300 Heckel Road, Evansville, IN 47725
MLS# 202534667Listed by: ERA FIRST ADVANTAGE REALTY, INC - New
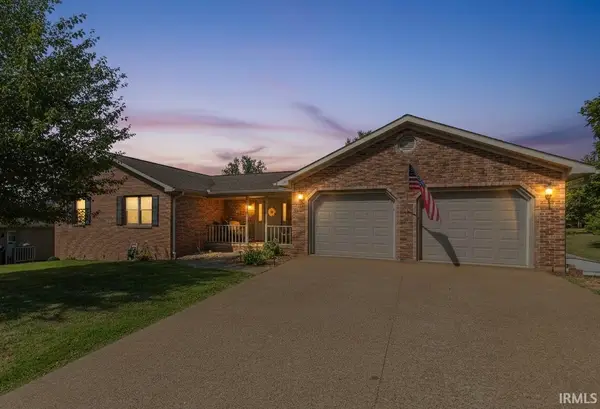 $375,000Active3 beds 2 baths2,038 sq. ft.
$375,000Active3 beds 2 baths2,038 sq. ft.10222 Brookcrest Drive, Evansville, IN 47711
MLS# 202534650Listed by: KELLER WILLIAMS CAPITAL REALTY - Open Sun, 2 to 4pmNew
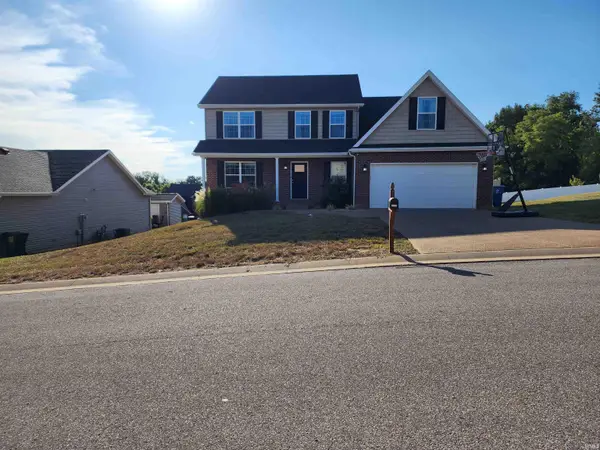 $329,900Active4 beds 3 baths2,604 sq. ft.
$329,900Active4 beds 3 baths2,604 sq. ft.7520 Tia Court, Evansville, IN 47720
MLS# 202534659Listed by: NEXTHOME HAHN KIEFER RESIDENTIAL - New
 $374,000Active3 beds 2 baths1,865 sq. ft.
$374,000Active3 beds 2 baths1,865 sq. ft.2547 Gavins Lane, Evansville, IN 47725
MLS# 202534620Listed by: F.C. TUCKER EMGE - New
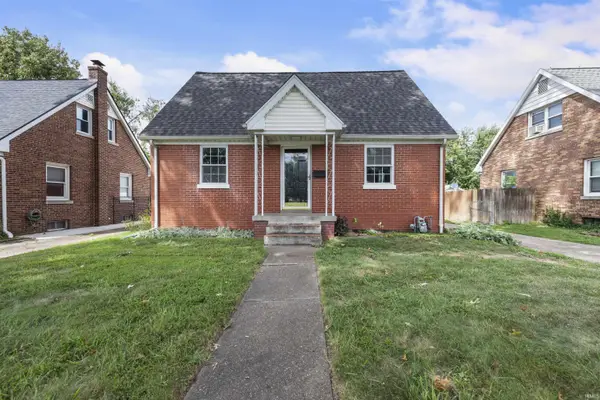 $174,500Active4 beds 1 baths1,550 sq. ft.
$174,500Active4 beds 1 baths1,550 sq. ft.1712 Washington Avenue, Evansville, IN 47714
MLS# 202534576Listed by: RE/MAX REVOLUTION - New
 $39,000Active2 beds 1 baths1,118 sq. ft.
$39,000Active2 beds 1 baths1,118 sq. ft.1013 W Delaware Street, Evansville, IN 47710
MLS# 202534558Listed by: KELLER WILLIAMS CAPITAL REALTY
