901 Forest Glen Drive, Evansville, IN 47712
Local realty services provided by:Better Homes and Gardens Real Estate Connections
Listed by:marcia helfrichOffice: 812-491-3721
Office:era first advantage realty, inc
MLS#:202537767
Source:Indiana Regional MLS
Price summary
- Price:$269,900
- Price per sq. ft.:$164.87
About this home
This beautifully remodeled home offers the perfect blend of comfort and style. With both a welcoming living room and a large family room there's plenty of space for relaxing and entertaining. The kitchen was redone with new cabinets that offer plenty of storage and a fresh, modern look. At the center sits a versatile floating island that can be moved to suit your needs, whether you want extra prep space, a serving station or a casual dining spot. The home showcases attractive LVT flooring throughout, adding warmth and durability. Step outside to enjoy a covered patio overlooking a beautiful inground pool, creating the ideal backyard retreat for gatherings or quiet evenings at home. The pool liner was replaced in 2023, the pool pump was replaced in 2021. The privacy fence was installed in 2021. The roof was replaced in 2022. GFCI outlets in house and garage were updated in 2023. 3-wall mounted TVs are included.
Contact an agent
Home facts
- Year built:1973
- Listing ID #:202537767
- Added:5 day(s) ago
- Updated:September 19, 2025 at 08:44 PM
Rooms and interior
- Bedrooms:3
- Total bathrooms:2
- Full bathrooms:1
- Living area:1,637 sq. ft.
Heating and cooling
- Cooling:Central Air
- Heating:Heat Pump
Structure and exterior
- Roof:Asphalt, Shingle
- Year built:1973
- Building area:1,637 sq. ft.
- Lot area:0.21 Acres
Schools
- High school:Francis Joseph Reitz
- Middle school:Perry Heights
- Elementary school:Daniel Wertz
Utilities
- Water:City
- Sewer:City
Finances and disclosures
- Price:$269,900
- Price per sq. ft.:$164.87
- Tax amount:$2,044
New listings near 901 Forest Glen Drive
- New
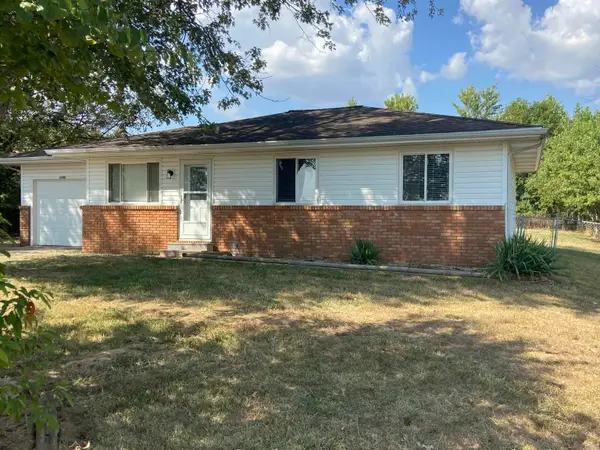 $219,900Active3 beds 1 baths1,044 sq. ft.
$219,900Active3 beds 1 baths1,044 sq. ft.6608 E Baseline Road, Evansville, IN 47725
MLS# 202538574Listed by: BEYCOME BROKERAGE REALTY - Open Sun, 11am to 12pmNew
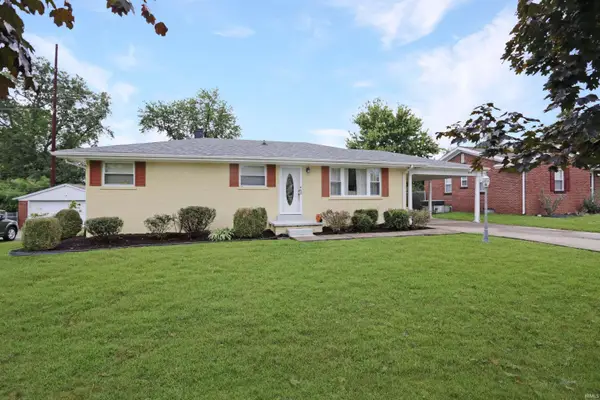 $240,000Active3 beds 2 baths2,101 sq. ft.
$240,000Active3 beds 2 baths2,101 sq. ft.5311 Memory Lane, Evansville, IN 47711
MLS# 202538525Listed by: @PROPERTIES - New
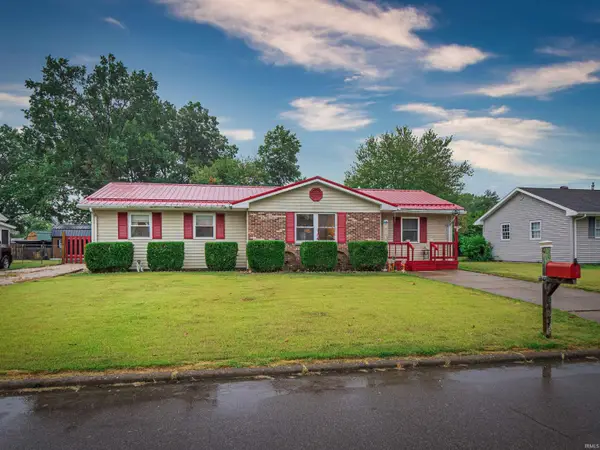 $199,900Active4 beds 2 baths1,372 sq. ft.
$199,900Active4 beds 2 baths1,372 sq. ft.2424 Glenview Drive, Evansville, IN 47720
MLS# 202538510Listed by: KELLER WILLIAMS CAPITAL REALTY - New
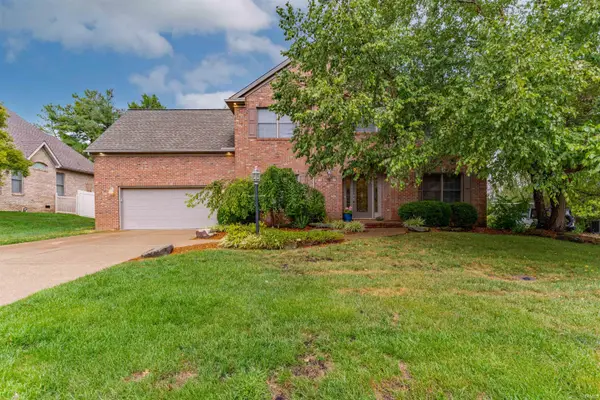 $432,000Active4 beds 4 baths3,256 sq. ft.
$432,000Active4 beds 4 baths3,256 sq. ft.2414 Windemere Drive, Evansville, IN 47725
MLS# 202538477Listed by: ERA FIRST ADVANTAGE REALTY, INC - New
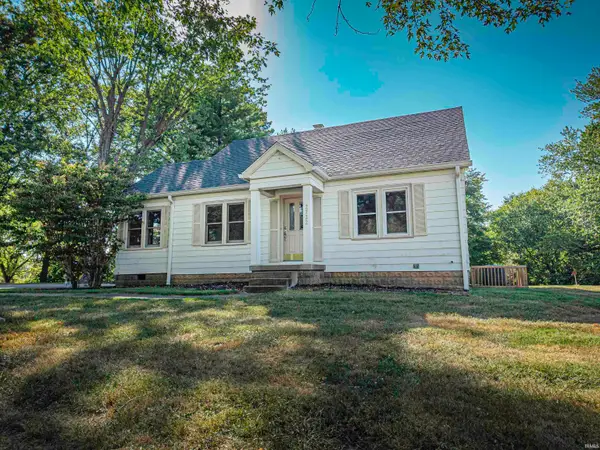 $329,900Active3 beds 2 baths2,589 sq. ft.
$329,900Active3 beds 2 baths2,589 sq. ft.2722 N Red Bank Road, Evansville, IN 47720
MLS# 202538457Listed by: F.C. TUCKER EMGE - New
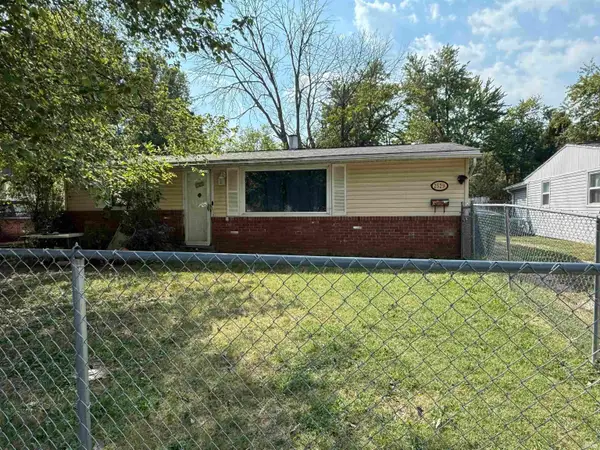 $39,900Active3 beds 1 baths925 sq. ft.
$39,900Active3 beds 1 baths925 sq. ft.2529 S Ruston Avenue, Evansville, IN 47714
MLS# 202538458Listed by: F.C. TUCKER EMGE - New
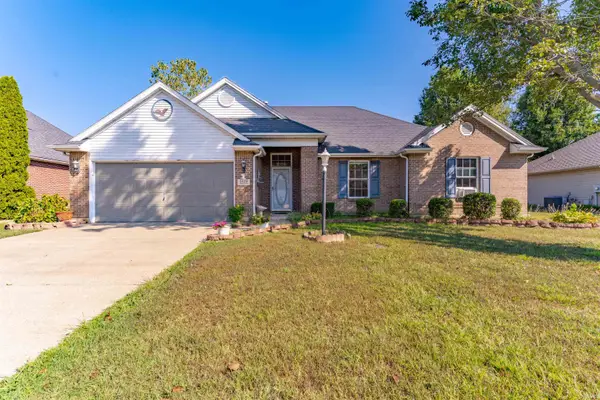 $260,000Active3 beds 2 baths1,556 sq. ft.
$260,000Active3 beds 2 baths1,556 sq. ft.3820 Timber View Drive, Evansville, IN 47715
MLS# 202538433Listed by: ERA FIRST ADVANTAGE REALTY, INC - New
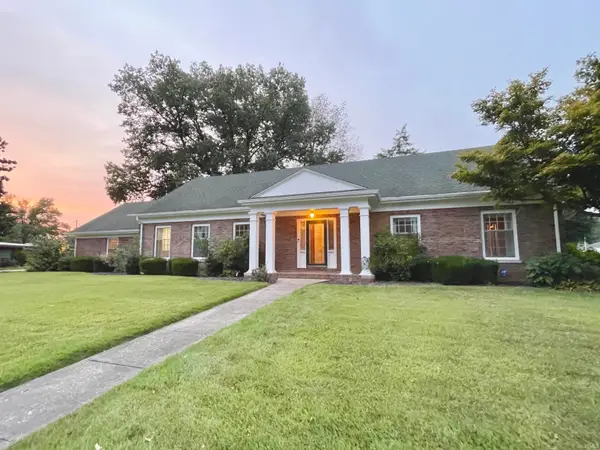 $425,000Active4 beds 4 baths4,821 sq. ft.
$425,000Active4 beds 4 baths4,821 sq. ft.1501 Audubon Court, Evansville, IN 47715
MLS# 202538411Listed by: BERKSHIRE HATHAWAY HOMESERVICES INDIANA REALTY - New
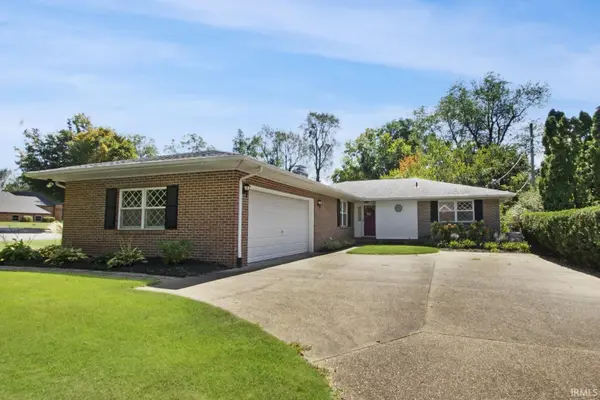 $329,000Active3 beds 3 baths3,123 sq. ft.
$329,000Active3 beds 3 baths3,123 sq. ft.6411 Madison Avenue, Evansville, IN 47715
MLS# 202538377Listed by: @PROPERTIES - New
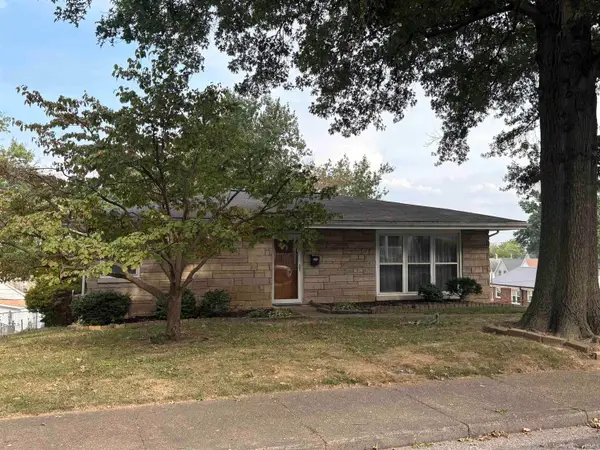 $180,000Active2 beds 1 baths1,072 sq. ft.
$180,000Active2 beds 1 baths1,072 sq. ft.707 Wessel Lane, Evansville, IN 47712
MLS# 202538384Listed by: RE/MAX REVOLUTION
