8400 Harrison Parkway, Fishers, IN 46038
Local realty services provided by:Better Homes and Gardens Real Estate Gold Key
8400 Harrison Parkway,Fishers, IN 46038
$449,900
- 5 Beds
- 3 Baths
- 2,736 sq. ft.
- Single family
- Active
Listed by:travis carpenter
Office:indiana ford realty llc.
MLS#:22057791
Source:IN_MIBOR
Price summary
- Price:$449,900
- Price per sq. ft.:$164.44
About this home
Stunning Fully Remodeled Home in the Heart of Fishers Welcome to your dream home in one of Indiana's most desirable suburbs-Fishers! Perfectly located just minutes from the interstate and vibrant downtown Fishers, this home also offers easy access to the Nickel Plate Trail, making it ideal for biking, walking, and enjoying the outdoors. Nestled in a sought-after neighborhood with a huge central park, you'll love being just steps from soccer fields, baseball diamonds, and a large playground-an incredible bonus for families and outdoor enthusiasts alike. Inside, this home has been fully remodeled from top to bottom with high-end finishes throughout. The beautifully updated kitchen is perfect for both cooking and entertaining. A grand open-air foyer with soaring ceilings and a striking staircase greets you as soon as you walk in the door, creating a warm yet impressive welcome. The main living area features high-quality new flooring and a cozy fireplace, while a brand-new roof provides peace of mind for years to come. Upstairs, the luxurious master suite includes a completely upgraded master bathroom, creating a private retreat you'll love coming home to. The fully fenced backyard completes the package, offering plenty of space for pets, kids, or private gatherings. This home seamlessly blends modern updates with a warm, inviting layout, all in a location that simply can't be beat. *note: even though carpets are new, seller is willing to replace them with color of buyer's choice, IF they bring a full price offer*
Contact an agent
Home facts
- Year built:1995
- Listing ID #:22057791
- Added:7 day(s) ago
- Updated:August 29, 2025 at 07:37 PM
Rooms and interior
- Bedrooms:5
- Total bathrooms:3
- Full bathrooms:2
- Half bathrooms:1
- Living area:2,736 sq. ft.
Heating and cooling
- Cooling:Central Electric
- Heating:Electric, Forced Air
Structure and exterior
- Year built:1995
- Building area:2,736 sq. ft.
- Lot area:0.26 Acres
Utilities
- Water:Public Water
Finances and disclosures
- Price:$449,900
- Price per sq. ft.:$164.44
New listings near 8400 Harrison Parkway
- New
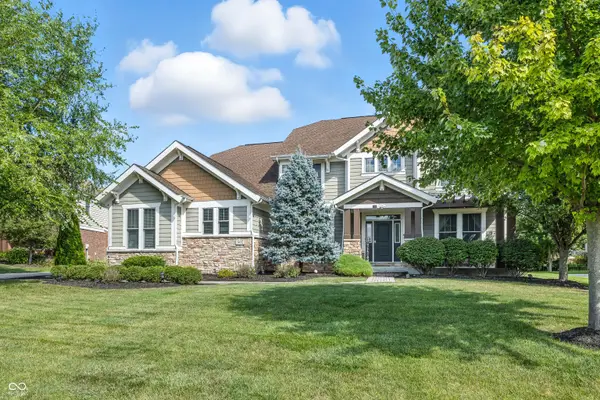 $799,900Active5 beds 4 baths5,023 sq. ft.
$799,900Active5 beds 4 baths5,023 sq. ft.14682 Woodstone Circle, Fishers, IN 46037
MLS# 22058912Listed by: STANIFER & ASSOCIATES REAL EST - Open Sat, 3 to 5pmNew
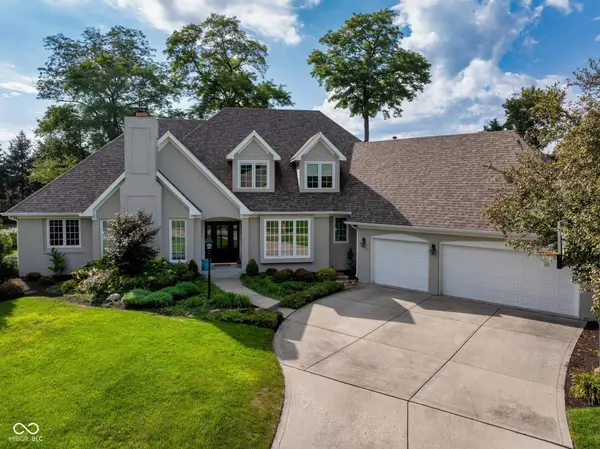 $925,000Active4 beds 3 baths5,482 sq. ft.
$925,000Active4 beds 3 baths5,482 sq. ft.10295 Summerlin Way, Fishers, IN 46037
MLS# 22059464Listed by: ENGEL & VOLKERS - Open Sat, 2 to 4pmNew
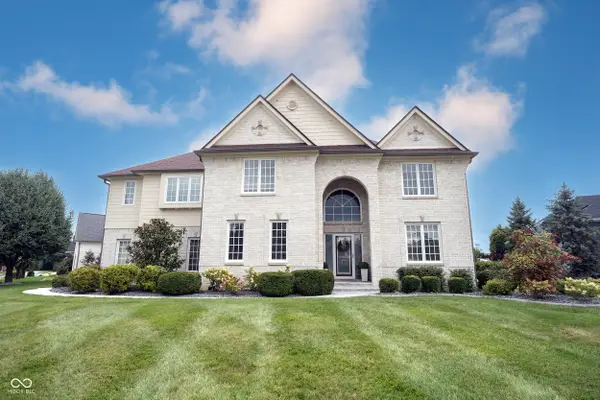 $735,000Active5 beds 5 baths4,439 sq. ft.
$735,000Active5 beds 5 baths4,439 sq. ft.14564 Christie Ann Drive, Fishers, IN 46040
MLS# 22057032Listed by: F.C. TUCKER COMPANY - New
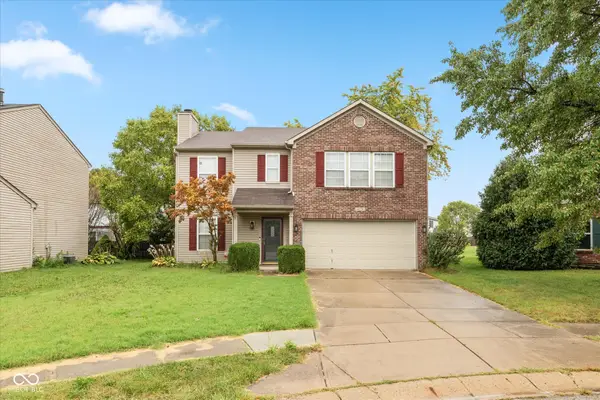 $355,000Active3 beds 3 baths1,904 sq. ft.
$355,000Active3 beds 3 baths1,904 sq. ft.10270 Apple Blossom Circle, Fishers, IN 46038
MLS# 22059612Listed by: F.C. TUCKER COMPANY - New
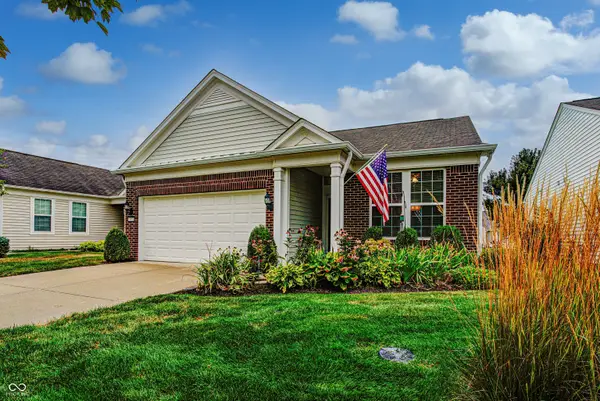 $308,000Active2 beds 2 baths1,340 sq. ft.
$308,000Active2 beds 2 baths1,340 sq. ft.15970 Marsala Drive, Fishers, IN 46037
MLS# 22058924Listed by: METROPOLITAN REALTY GROUP. LLC - New
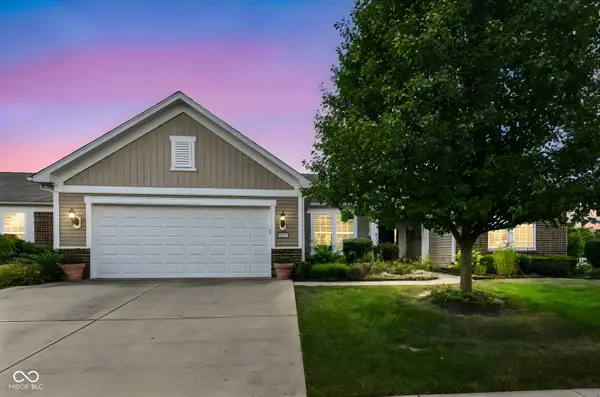 $499,900Active2 beds 3 baths2,552 sq. ft.
$499,900Active2 beds 3 baths2,552 sq. ft.16159 Vintner Drive, Fishers, IN 46037
MLS# 22059395Listed by: F.C. TUCKER COMPANY - New
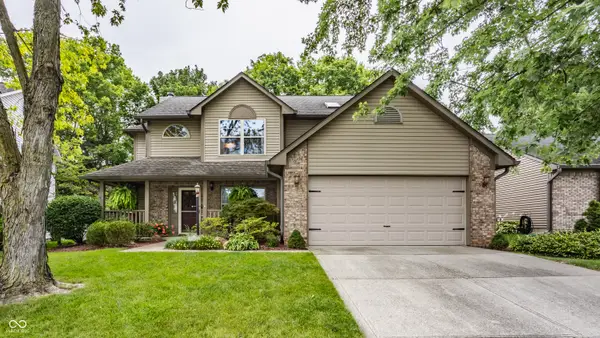 $389,900Active4 beds 3 baths1,981 sq. ft.
$389,900Active4 beds 3 baths1,981 sq. ft.11487 Songbird Lane, Fishers, IN 46038
MLS# 22059552Listed by: WISE CHOICE REAL ESTATE LLC - Open Sun, 12 to 2pmNew
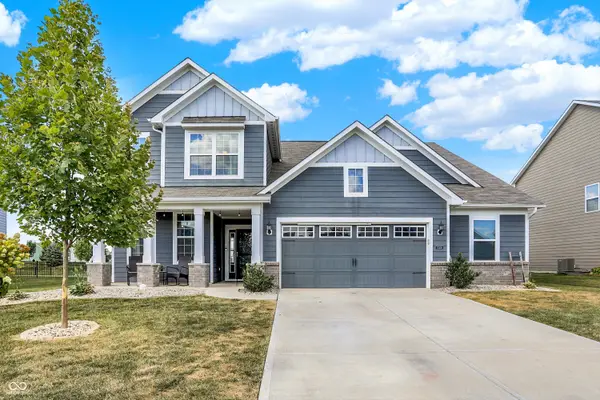 $469,900Active4 beds 3 baths2,601 sq. ft.
$469,900Active4 beds 3 baths2,601 sq. ft.13538 Longrise Lane, Fishers, IN 46037
MLS# 22059700Listed by: @PROPERTIES - Open Sat, 1 to 3pmNew
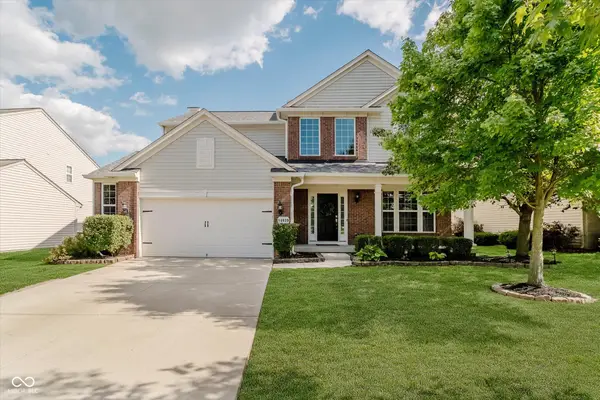 $480,000Active4 beds 4 baths3,001 sq. ft.
$480,000Active4 beds 4 baths3,001 sq. ft.14039 Avalon Boulevard, Fishers, IN 46037
MLS# 22059534Listed by: THE AGENCY INDY - New
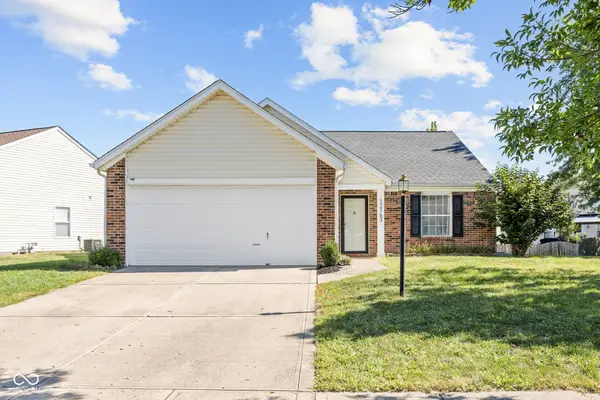 $315,000Active3 beds 2 baths1,406 sq. ft.
$315,000Active3 beds 2 baths1,406 sq. ft.12163 Split Granite Drive, Fishers, IN 46037
MLS# 22058184Listed by: KELLER WILLIAMS INDPLS METRO N
