3209 Covington Reserve Parkway, Fort Wayne, IN 46804
Local realty services provided by:Better Homes and Gardens Real Estate Connections
3209 Covington Reserve Parkway,Fort Wayne, IN 46804
$395,000
- 2 Beds
- 2 Baths
- 2,075 sq. ft.
- Condominium
- Pending
Listed by: bradley stinsonCell: 260-615-7271
Office: north eastern group realty
MLS#:202546408
Source:Indiana Regional MLS
Price summary
- Price:$395,000
- Price per sq. ft.:$190.36
- Monthly HOA dues:$280
About this home
- OPEN HOUSE SUNDAY, 11/23 FROM 1-3PM. Wonderfully maintained and perfectly located, this Covington Reserve villa offers the ideal blend of space, style, and convenience. With nearly 2,100 sq. ft. of living space, this move-in-ready home features 2 bedrooms, 2 full baths, and a formal dining room that can easily serve as a den or optional third bedroom. The bright, very open floor plan includes newer Luxury Vinyl Plank flooring, a spacious great room with a cozy fireplace, and a kitchen designed for both function and beauty—complete with abundant cabinetry, a walk-in pantry, re-faced cabinets (2019), new appliances (2019), and new quartz countertops (2019). A sun-filled family room sits just off the kitchen, creating an inviting space for everyday living. The private owner’s suite offers a trey ceiling and a generous walk-in closet, and large full bath with separate shower and garden tub, while guests enjoy their own comfortable suite. Outside, the tree-lined yard and patio provide a peaceful, low-maintenance outdoor retreat. Major updates include new plank flooring in the kitchen and baths (2017), new roof (2017), new washer and dryer (2018), new furnace and water heater (2018), new windows throughout (2023), new window treatments (2024), and a new garage door opener (2024). With HOA dues covering lawn care, snow removal, bed maintenance, window washing, and city water, this home delivers effortless living in one of the area’s most desirable communities—close to shopping, restaurants, and more.
Contact an agent
Home facts
- Year built:1999
- Listing ID #:202546408
- Added:5 day(s) ago
- Updated:November 24, 2025 at 12:52 AM
Rooms and interior
- Bedrooms:2
- Total bathrooms:2
- Full bathrooms:2
- Living area:2,075 sq. ft.
Heating and cooling
- Cooling:Central Air
- Heating:Forced Air, Gas
Structure and exterior
- Year built:1999
- Building area:2,075 sq. ft.
- Lot area:0.31 Acres
Schools
- High school:Homestead
- Middle school:Woodside
- Elementary school:Deer Ridge
Utilities
- Water:City
- Sewer:City
Finances and disclosures
- Price:$395,000
- Price per sq. ft.:$190.36
- Tax amount:$3,977
New listings near 3209 Covington Reserve Parkway
- New
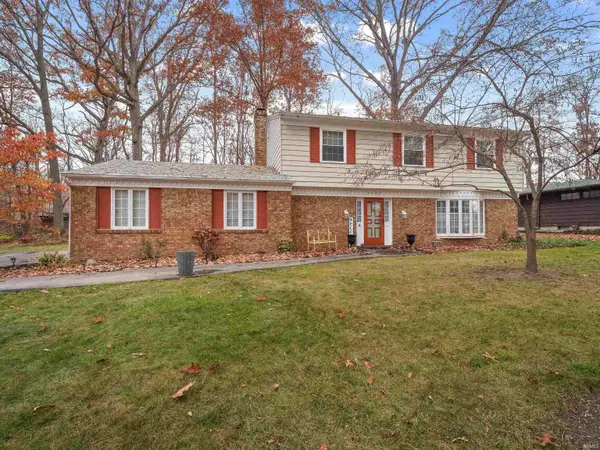 $339,995Active4 beds 3 baths2,361 sq. ft.
$339,995Active4 beds 3 baths2,361 sq. ft.9324 Saraatoga Road, Fort Wayne, IN 46804
MLS# 202547086Listed by: NORTH EASTERN GROUP REALTY - New
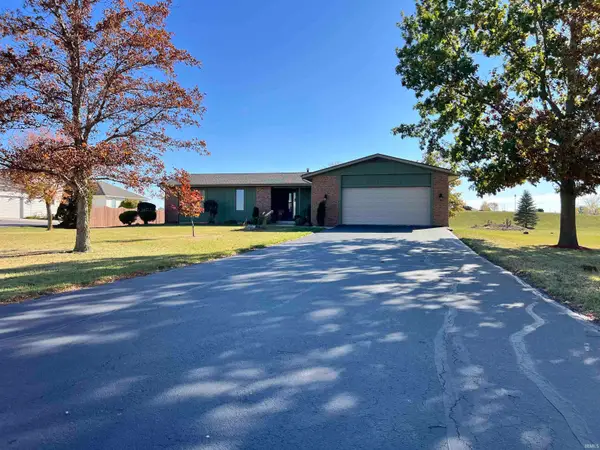 $284,900Active3 beds 2 baths1,581 sq. ft.
$284,900Active3 beds 2 baths1,581 sq. ft.2103 W Hamilton Road, Fort Wayne, IN 46819
MLS# 202547074Listed by: NORTH EASTERN GROUP REALTY - New
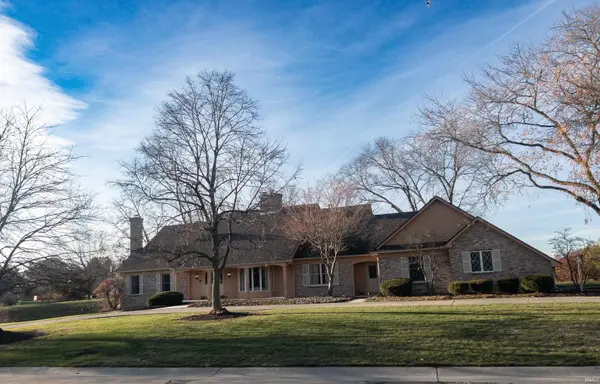 $650,000Active4 beds 6 baths6,263 sq. ft.
$650,000Active4 beds 6 baths6,263 sq. ft.2805 Buckhurst Run, Fort Wayne, IN 46815
MLS# 202547070Listed by: CENTURY 21 BRADLEY-LAKE GROUP - New
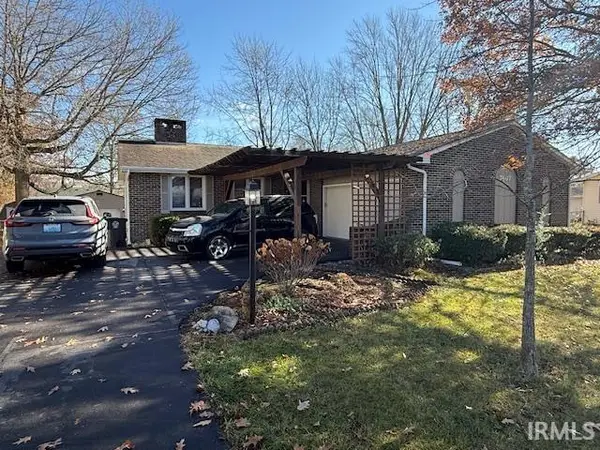 $288,000Active3 beds 3 baths2,500 sq. ft.
$288,000Active3 beds 3 baths2,500 sq. ft.7407 Baer Road, Fort Wayne, IN 46809
MLS# 202547072Listed by: ADAMONIS REALTY, INC. - New
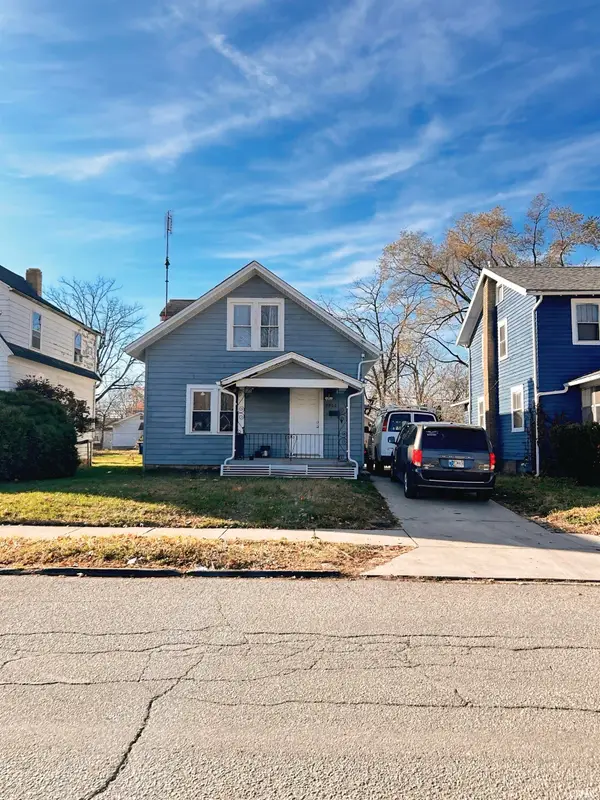 $150,000Active2 beds 2 baths1,232 sq. ft.
$150,000Active2 beds 2 baths1,232 sq. ft.3922 Reed Street, Fort Wayne, IN 46806
MLS# 202547056Listed by: AMERICAN DREAM TEAM REAL ESTATE BROKERS - New
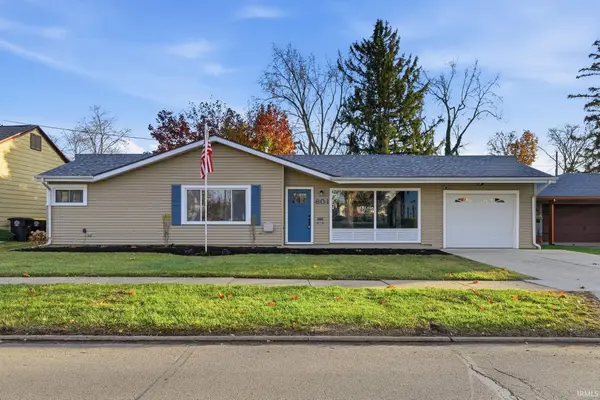 $229,900Active3 beds 2 baths1,208 sq. ft.
$229,900Active3 beds 2 baths1,208 sq. ft.601 W Pettit Avenue, Fort Wayne, IN 46807
MLS# 202547046Listed by: NORTH EASTERN GROUP REALTY - New
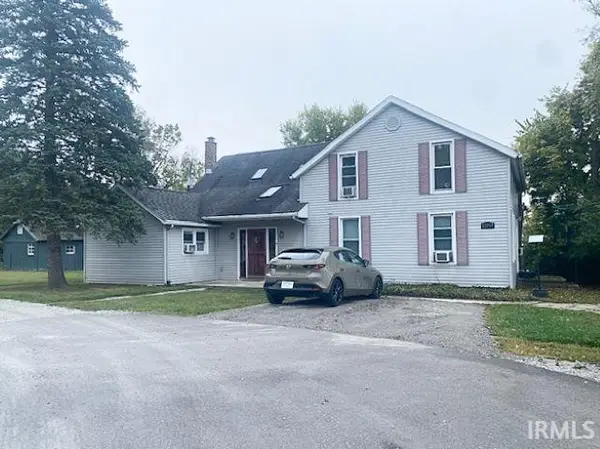 $249,900Active5 beds 3 baths3,144 sq. ft.
$249,900Active5 beds 3 baths3,144 sq. ft.12717 S Us Highway 27 Highway, Fort Wayne, IN 46816
MLS# 202547039Listed by: EXP REALTY, LLC - New
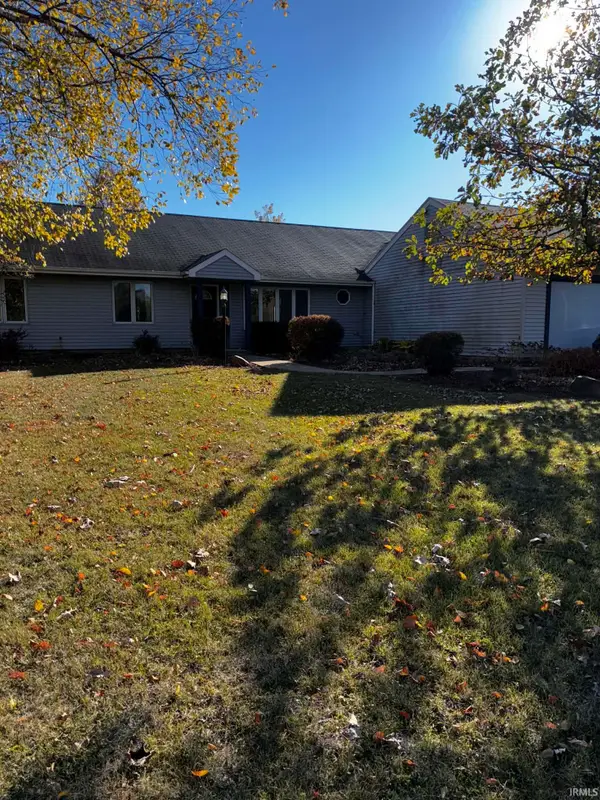 $349,000Active3 beds 3 baths2,884 sq. ft.
$349,000Active3 beds 3 baths2,884 sq. ft.11722 Carroll Lake Road, Fort Wayne, IN 46818
MLS# 202547036Listed by: WIEGMANN AUCTIONEERS - New
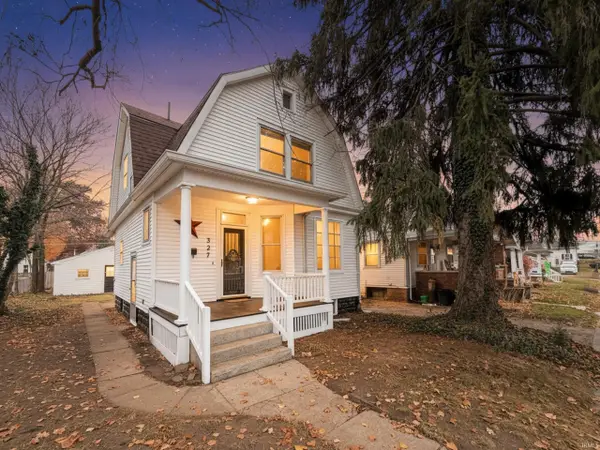 $184,900Active3 beds 2 baths1,479 sq. ft.
$184,900Active3 beds 2 baths1,479 sq. ft.327 Kinsmoor Avenue, Fort Wayne, IN 46807
MLS# 202547031Listed by: HEADWATERS REALTY ADVISORS LLC - New
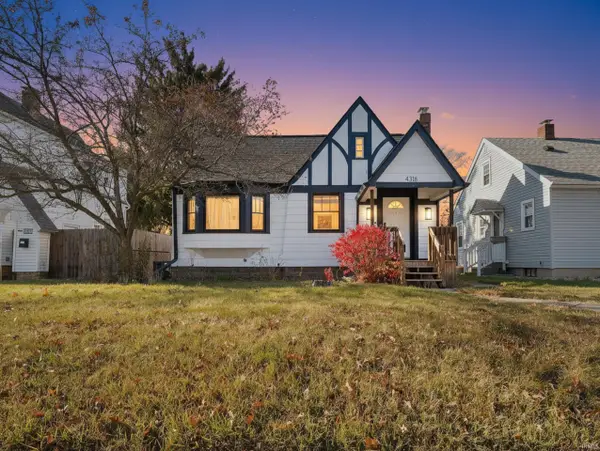 $169,900Active1 beds 1 baths600 sq. ft.
$169,900Active1 beds 1 baths600 sq. ft.4318 Buell Drive, Fort Wayne, IN 46807
MLS# 202547032Listed by: HEADWATERS REALTY ADVISORS LLC
