5622 Sawmill Woods Boulevard, Fort Wayne, IN 46835
Local realty services provided by:Better Homes and Gardens Real Estate Connections
5622 Sawmill Woods Boulevard,Fort Wayne, IN 46835
$299,900
- 3 Beds
- 2 Baths
- 2,024 sq. ft.
- Single family
- Active
Upcoming open houses
- Sun, Oct 0501:00 pm - 02:00 pm
- Sun, Oct 1201:00 pm - 02:00 pm
Listed by:j. kyle nessOff: 260-459-3911
Office:ness bros. realtors & auctioneers
MLS#:202537849
Source:Indiana Regional MLS
Price summary
- Price:$299,900
- Price per sq. ft.:$148.17
- Monthly HOA dues:$22.92
About this home
This immaculate, one-owner custom-built home has been meticulously cared for and is loaded with thoughtful upgrades. Featuring triple-pane Pella windows, a hot water recirculating pump for instant hot water, and gutter guards for low-maintenance living, this home offers both comfort and efficiency. The interior shines with pride of ownership and includes a brand-new dishwasher. The garage has been professionally sealed every three years, ensuring long-term protection. Ideally situated in a great location, this property combines quality construction, energy savings, and peace of mind. A true gem ready for its next chapter...... This is an ONLINE Real Estate Auction. All offers must be submitted ONLINE. The current highest bid amount will be available to the public. The MINIMUM starting bid is $150,000. Seller is Downsizing and will review the Highest Offer on Tuesday, October 14 @ 3pm. There will be Two Open House dates to view the property on Sun. Oct. 5 (1-2 pm) and Sun. Oct. 12 (1-2 pm). <<< Special Note: This is a Cash Sale. The sale of this property may be financed; however, the sale of this property IS NOT CONTINGENT to financing approval.>>> *This is a Pre-Certified Home with 120 Days Warranty provided by the Home Inspection Co. that Seller has provided for the Buyer to view before the auction. **The Contents of the Personal Property in the Home will also be selling Online.
Contact an agent
Home facts
- Year built:2005
- Listing ID #:202537849
- Added:1 day(s) ago
- Updated:September 18, 2025 at 09:46 PM
Rooms and interior
- Bedrooms:3
- Total bathrooms:2
- Full bathrooms:2
- Living area:2,024 sq. ft.
Heating and cooling
- Cooling:Central Air
- Heating:Gas
Structure and exterior
- Year built:2005
- Building area:2,024 sq. ft.
- Lot area:0.45 Acres
Schools
- High school:Snider
- Middle school:Lane
- Elementary school:Harris
Utilities
- Water:City
- Sewer:City
Finances and disclosures
- Price:$299,900
- Price per sq. ft.:$148.17
- Tax amount:$3,337
New listings near 5622 Sawmill Woods Boulevard
- New
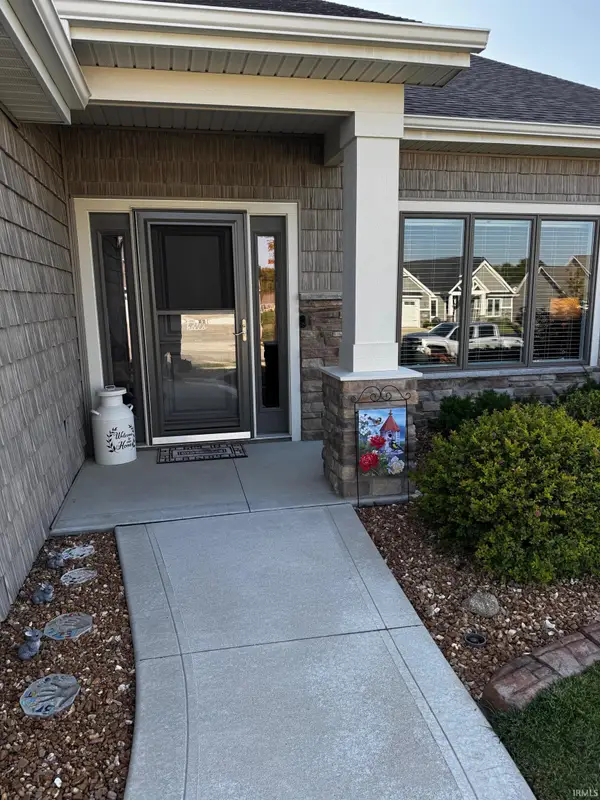 $379,900Active3 beds 2 baths1,792 sq. ft.
$379,900Active3 beds 2 baths1,792 sq. ft.6271 Buckners Pass, Fort Wayne, IN 46818
MLS# 202537879Listed by: TRUEBLOOD REAL ESTATE, LLC. - New
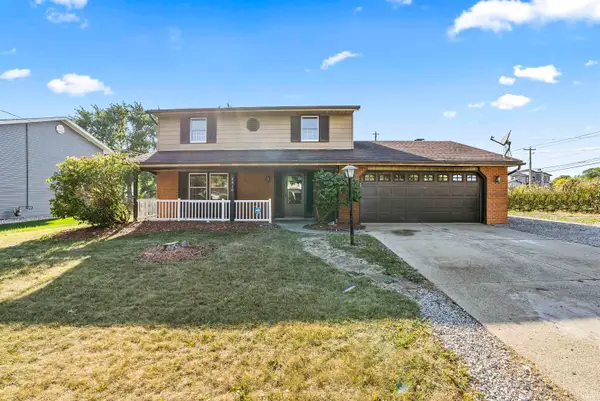 $240,000Active4 beds 2 baths1,952 sq. ft.
$240,000Active4 beds 2 baths1,952 sq. ft.7510 Gathings Drive, Fort Wayne, IN 46816
MLS# 202537858Listed by: CENTURY 21 BRADLEY REALTY, INC - Open Sat, 12 to 2pmNew
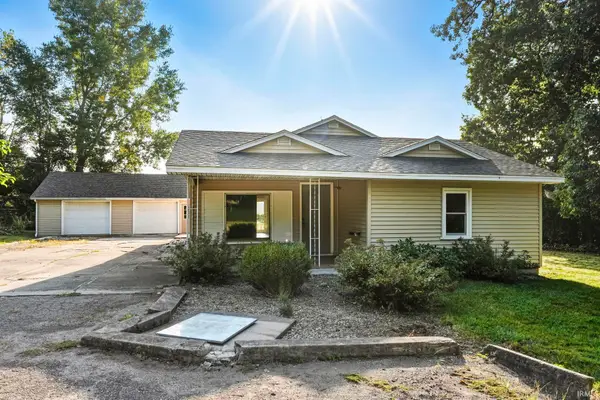 $234,900Active3 beds 2 baths1,366 sq. ft.
$234,900Active3 beds 2 baths1,366 sq. ft.3901 Suburban Drive, Fort Wayne, IN 46804
MLS# 202537859Listed by: ANTHONY REALTORS - New
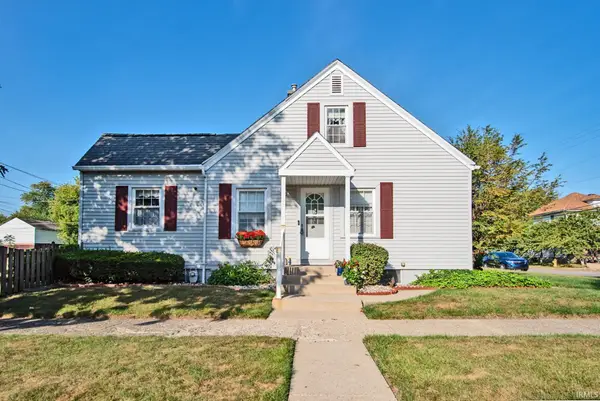 $140,000Active3 beds 1 baths1,664 sq. ft.
$140,000Active3 beds 1 baths1,664 sq. ft.1823 Brown Street, Fort Wayne, IN 46802
MLS# 202537860Listed by: MIKE THOMAS ASSOC., INC - New
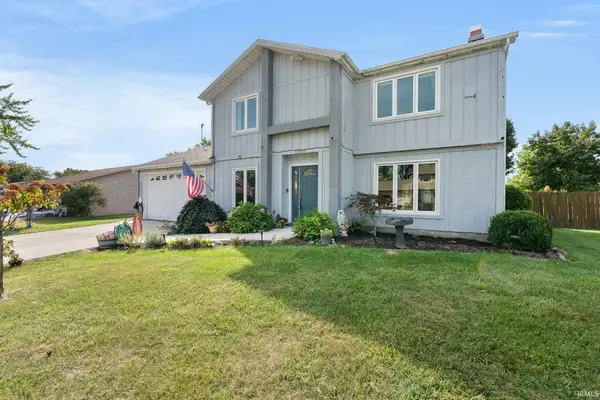 $264,900Active4 beds 3 baths2,008 sq. ft.
$264,900Active4 beds 3 baths2,008 sq. ft.10023 Tiffany Drive, Fort Wayne, IN 46804
MLS# 202537864Listed by: CENTURY 21 BRADLEY REALTY, INC - New
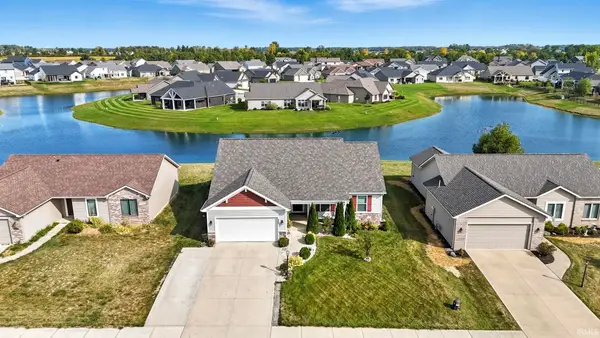 $380,000Active3 beds 3 baths2,570 sq. ft.
$380,000Active3 beds 3 baths2,570 sq. ft.13202 Magnolia Creek Trail, Fort Wayne, IN 46814
MLS# 202537813Listed by: CENTURY 21 BRADLEY REALTY, INC - Open Sat, 11am to 1pmNew
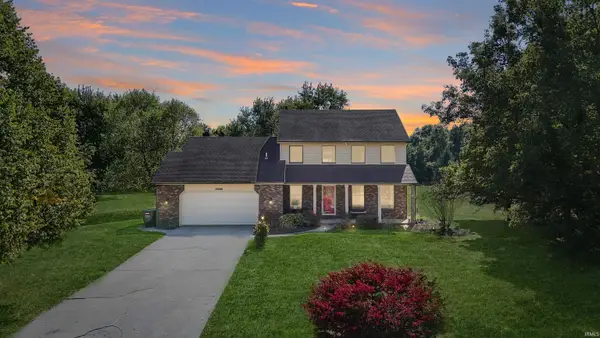 $394,900Active4 beds 3 baths2,768 sq. ft.
$394,900Active4 beds 3 baths2,768 sq. ft.15208 Windward Road, Fort Wayne, IN 46845
MLS# 202537807Listed by: REALTY OF AMERICA LLC - New
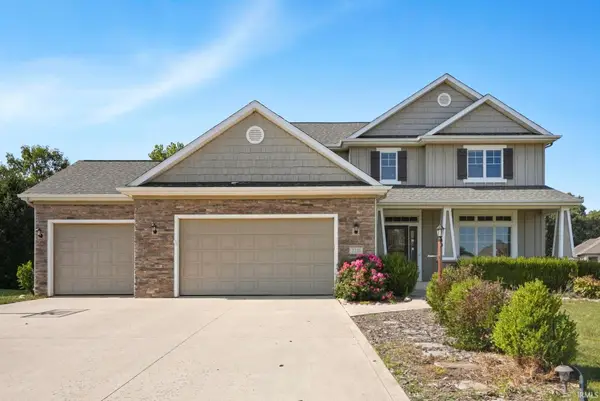 $490,000Active4 beds 4 baths3,642 sq. ft.
$490,000Active4 beds 4 baths3,642 sq. ft.2210 Tuscon Trail, Fort Wayne, IN 46814
MLS# 202537783Listed by: NOLL TEAM REAL ESTATE - New
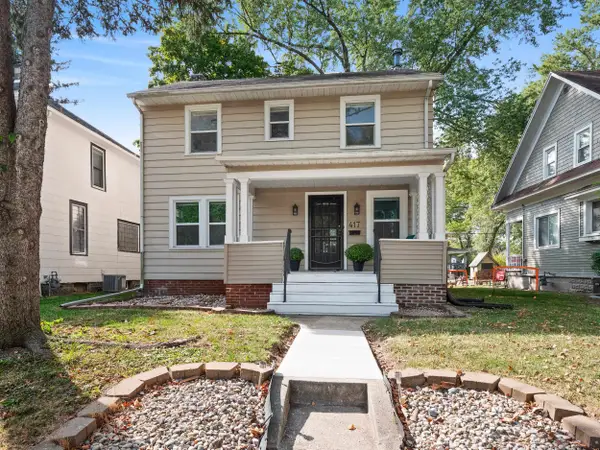 $169,900Active3 beds 1 baths1,236 sq. ft.
$169,900Active3 beds 1 baths1,236 sq. ft.417 W Rudisill Boulevard, Fort Wayne, IN 46807
MLS# 202537784Listed by: COLDWELL BANKER REAL ESTATE GR
