6271 Buckners Pass, Fort Wayne, IN 46818
Local realty services provided by:Better Homes and Gardens Real Estate Connections
6271 Buckners Pass,Fort Wayne, IN 46818
$379,900
- 3 Beds
- 2 Baths
- 1,792 sq. ft.
- Condominium
- Active
Listed by:ryan curtisCell: 513-288-9246
Office:trueblood real estate, llc.
MLS#:202537879
Source:Indiana Regional MLS
Price summary
- Price:$379,900
- Price per sq. ft.:$212
- Monthly HOA dues:$39.58
About this home
Nestled within the tranquil enclave of Buckners Crossing, this PRISTINE Carriage Place Homes villa blends modern sophistication with effortless living that you deserve! This home's design offers an open concept floor plan, 3 spacious bedrooms which includes a primary ensuite with boxed ceiling and large walk-in closet, 2 full bathrooms, and your new favorite room - the serene fully finished four-season room with heat and A/C - a seamless extension of your living space! The beautiful kitchen is a true centerpiece, showcasing sleek quartz countertops, tile backsplash, stainless steel appliances, custom cabinetry with under-cabinet lighting, and refined finishes. Another upgrade includes solid two-panel interior doors with a decorative finish that add to the attention to detail and craftsmanship found throughout the home! The expansive 3-car garage is as functional as it is impressive, complete with polyaspartic flooring and upgraded LED lighting. Additional attic insulation installed with a radiant barrier that covers the entire home along with solar-powered fans!
Contact an agent
Home facts
- Year built:2020
- Listing ID #:202537879
- Added:1 day(s) ago
- Updated:September 18, 2025 at 10:47 PM
Rooms and interior
- Bedrooms:3
- Total bathrooms:2
- Full bathrooms:2
- Living area:1,792 sq. ft.
Heating and cooling
- Cooling:Central Air, Multiple Cooling Units
- Heating:Forced Air
Structure and exterior
- Roof:Dimensional Shingles
- Year built:2020
- Building area:1,792 sq. ft.
Schools
- High school:Northrop
- Middle school:Northwood
- Elementary school:Price
Utilities
- Water:Public
- Sewer:Public
Finances and disclosures
- Price:$379,900
- Price per sq. ft.:$212
- Tax amount:$2,700
New listings near 6271 Buckners Pass
- New
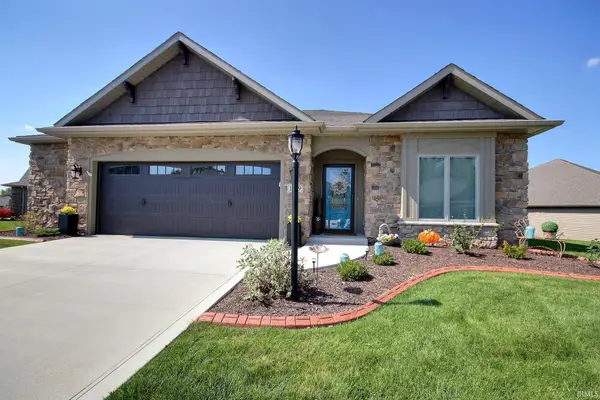 $490,000Active4 beds 3 baths2,754 sq. ft.
$490,000Active4 beds 3 baths2,754 sq. ft.1289 Bunting Drive, Fort Wayne, IN 46825
MLS# 202537888Listed by: NESS BROS. REALTORS & AUCTIONEERS - New
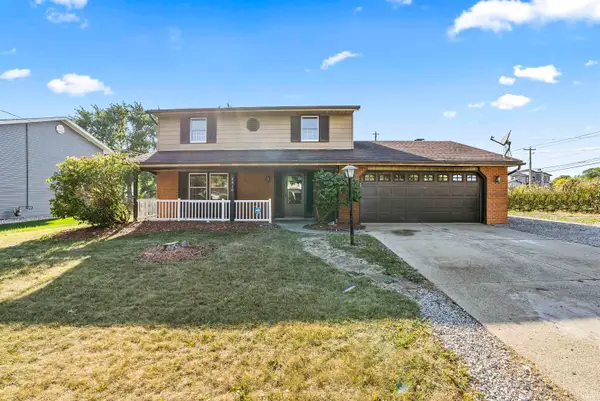 $240,000Active4 beds 2 baths1,952 sq. ft.
$240,000Active4 beds 2 baths1,952 sq. ft.7510 Gathings Drive, Fort Wayne, IN 46816
MLS# 202537858Listed by: CENTURY 21 BRADLEY REALTY, INC - Open Sat, 12 to 2pmNew
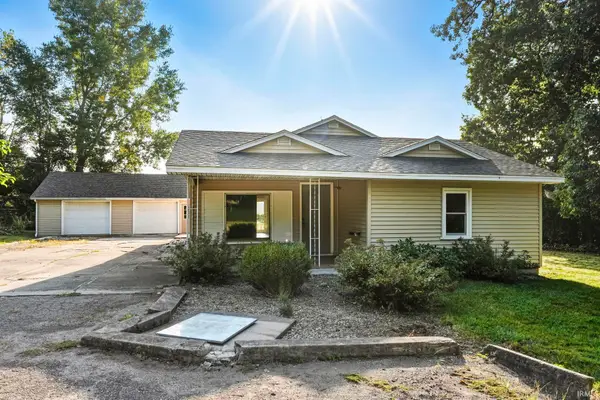 $234,900Active3 beds 2 baths1,366 sq. ft.
$234,900Active3 beds 2 baths1,366 sq. ft.3901 Suburban Drive, Fort Wayne, IN 46804
MLS# 202537859Listed by: ANTHONY REALTORS - New
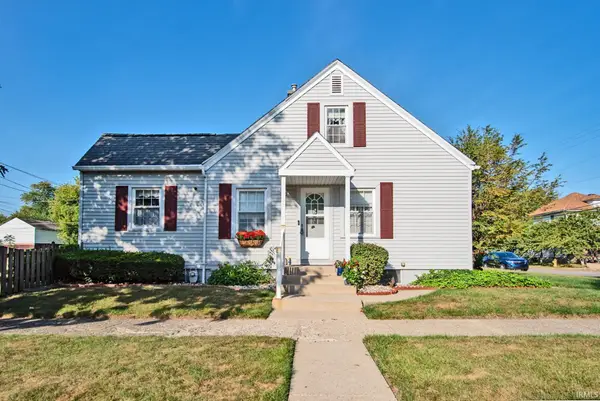 $140,000Active3 beds 1 baths1,664 sq. ft.
$140,000Active3 beds 1 baths1,664 sq. ft.1823 Brown Street, Fort Wayne, IN 46802
MLS# 202537860Listed by: MIKE THOMAS ASSOC., INC - New
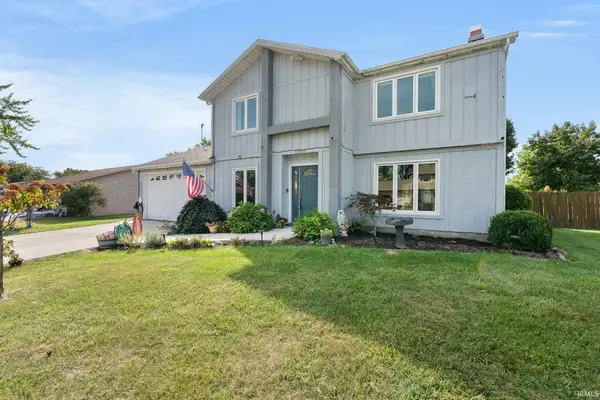 $264,900Active4 beds 3 baths2,008 sq. ft.
$264,900Active4 beds 3 baths2,008 sq. ft.10023 Tiffany Drive, Fort Wayne, IN 46804
MLS# 202537864Listed by: CENTURY 21 BRADLEY REALTY, INC - New
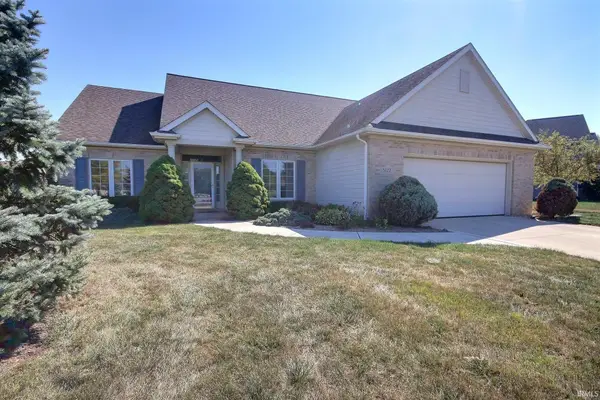 $299,900Active3 beds 2 baths2,024 sq. ft.
$299,900Active3 beds 2 baths2,024 sq. ft.5622 Sawmill Woods Boulevard, Fort Wayne, IN 46835
MLS# 202537849Listed by: NESS BROS. REALTORS & AUCTIONEERS - New
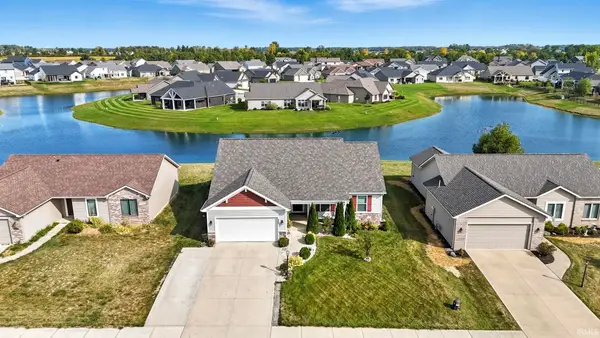 $380,000Active3 beds 3 baths2,570 sq. ft.
$380,000Active3 beds 3 baths2,570 sq. ft.13202 Magnolia Creek Trail, Fort Wayne, IN 46814
MLS# 202537813Listed by: CENTURY 21 BRADLEY REALTY, INC - Open Sat, 11am to 1pmNew
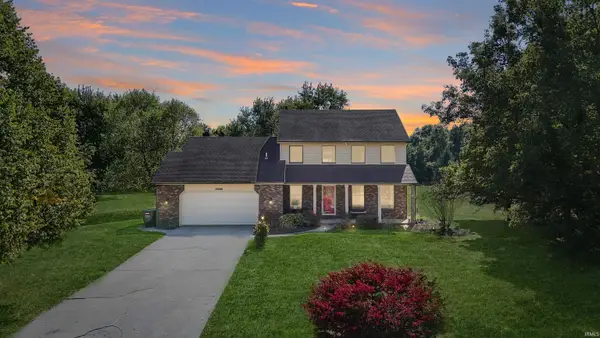 $394,900Active4 beds 3 baths2,768 sq. ft.
$394,900Active4 beds 3 baths2,768 sq. ft.15208 Windward Road, Fort Wayne, IN 46845
MLS# 202537807Listed by: REALTY OF AMERICA LLC - New
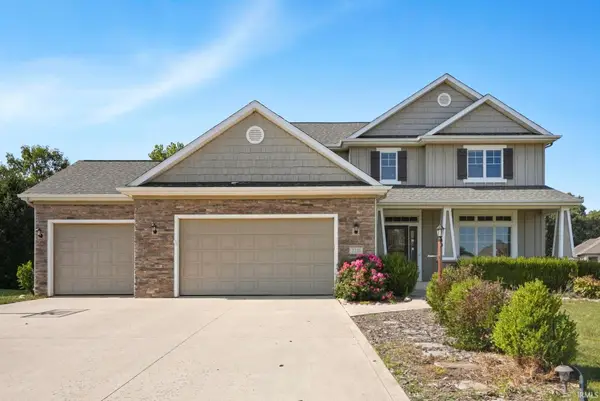 $490,000Active4 beds 4 baths3,642 sq. ft.
$490,000Active4 beds 4 baths3,642 sq. ft.2210 Tuscon Trail, Fort Wayne, IN 46814
MLS# 202537783Listed by: NOLL TEAM REAL ESTATE
