5735 Autumn Woods Trail, Fort Wayne, IN 46835
Local realty services provided by:Better Homes and Gardens Real Estate Connections
5735 Autumn Woods Trail,Fort Wayne, IN 46835
$585,000
- 4 Beds
- 3 Baths
- 3,642 sq. ft.
- Single family
- Pending
Listed by: sam hartmanCell: 260-312-7302
Office: coldwell banker real estate group
MLS#:202541656
Source:Indiana Regional MLS
Price summary
- Price:$585,000
- Price per sq. ft.:$149.77
About this home
Nestled on nearly half an acre in the desirable Wyndemere neighborhood, this Hakes & Robrock built colonial offers timeless curb appeal with modern updates in every room. Inside, classic crown molding and trim details blend seamlessly with today’s design touches, including updated engineered white oak flooring. The main level features a cozy family room with a gas fireplace, a remodeled kitchen (2017), and a stunning 4-season sunroom overlooking the private, wooded backyard. Upstairs, the primary suite boasts its own wood-burning fireplace and a fully renovated bath with a tiled shower, garden tub, double vanity, and walk-in closet. Two additional bedrooms include a spacious third bedroom with dormer windows, perfect for multiple beds or a versatile retreat. The basement remodel (2024) adds flexible living space with potential for a fourth bedroom (non-egress) and rough-in plumbing for a future full bath, plus plenty of storage. Key updates: roof (2020), exterior paint (2018), water heater (2022), sump pump + backup (2024). Tucked on a quiet cul-de-sac, this home combines privacy, charm, and thoughtful upgrades. Don’t miss your chance to make it yours!
Contact an agent
Home facts
- Year built:1994
- Listing ID #:202541656
- Added:54 day(s) ago
- Updated:December 08, 2025 at 08:27 AM
Rooms and interior
- Bedrooms:4
- Total bathrooms:3
- Full bathrooms:2
- Living area:3,642 sq. ft.
Heating and cooling
- Cooling:Central Air
- Heating:Forced Air, Gas
Structure and exterior
- Roof:Asphalt, Shingle
- Year built:1994
- Building area:3,642 sq. ft.
- Lot area:0.44 Acres
Schools
- High school:Snider
- Middle school:Lane
- Elementary school:Harris
Utilities
- Water:City
- Sewer:City
Finances and disclosures
- Price:$585,000
- Price per sq. ft.:$149.77
- Tax amount:$4,325
New listings near 5735 Autumn Woods Trail
- New
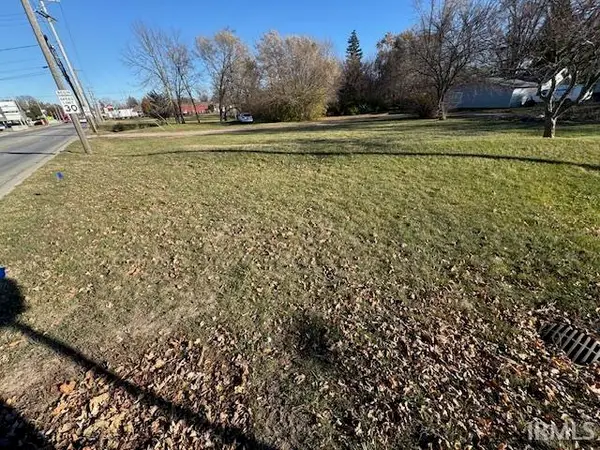 $69,900Active0.57 Acres
$69,900Active0.57 Acres3325 Lower Huntington Road, Fort Wayne, IN 46809
MLS# 202548300Listed by: CENTURY 21 BRADLEY REALTY, INC - New
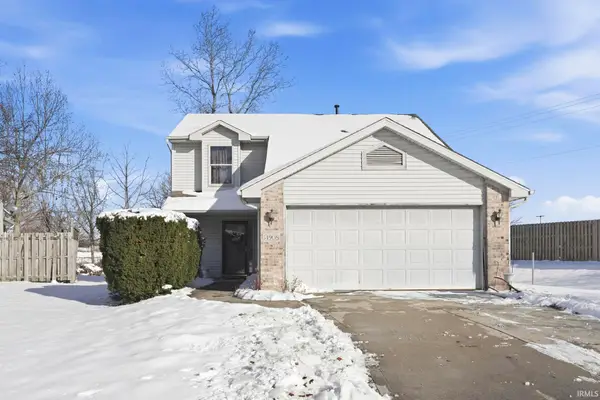 $225,000Active3 beds 2 baths1,286 sq. ft.
$225,000Active3 beds 2 baths1,286 sq. ft.4908 Reckeweg Place, Fort Wayne, IN 46804
MLS# 202548290Listed by: CENTURY 21 BRADLEY REALTY, INC - New
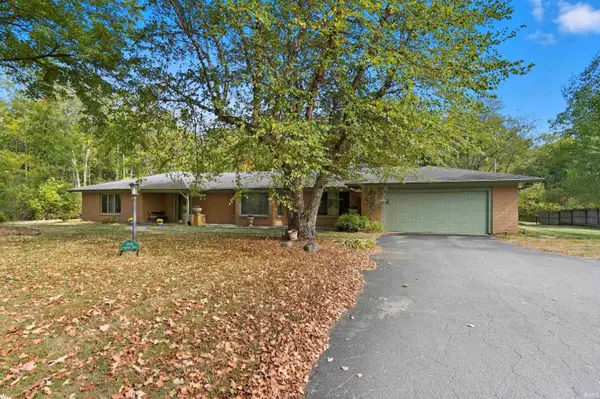 $378,000Active3 beds 3 baths2,930 sq. ft.
$378,000Active3 beds 3 baths2,930 sq. ft.2441 Randall Road, Fort Wayne, IN 46804
MLS# 202548283Listed by: ACORN REAL ESTATE PROFESSIONALS - New
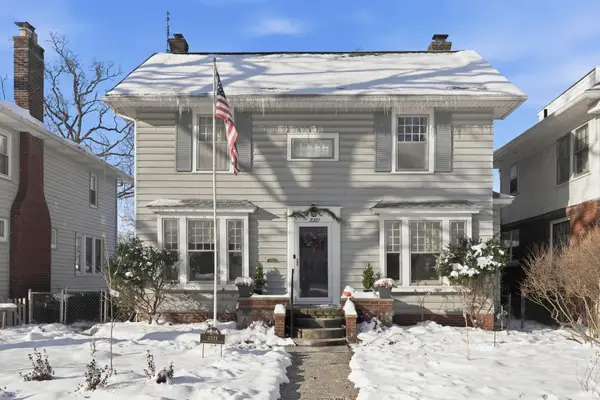 $299,900Active3 beds 3 baths1,616 sq. ft.
$299,900Active3 beds 3 baths1,616 sq. ft.2321 N Anthony Boulevard, Fort Wayne, IN 46805
MLS# 202548268Listed by: UPTOWN REALTY GROUP - New
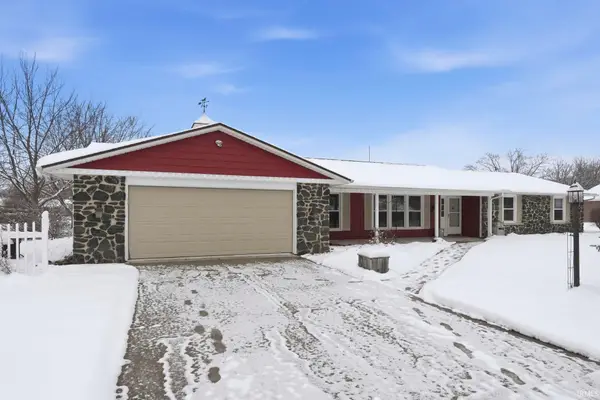 $309,900Active3 beds 2 baths1,917 sq. ft.
$309,900Active3 beds 2 baths1,917 sq. ft.9928 Berkshire Lane, Fort Wayne, IN 46804
MLS# 202548271Listed by: CENTURY 21 BRADLEY REALTY, INC 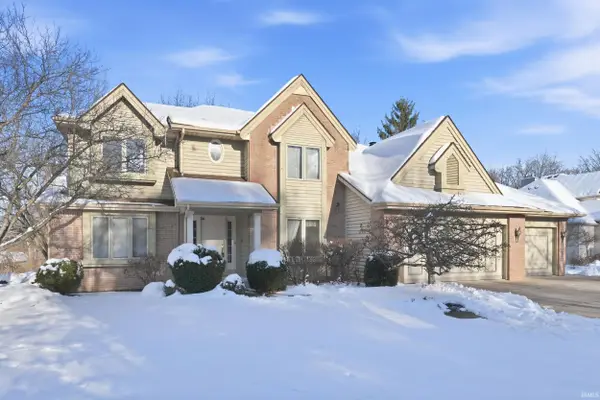 $379,900Pending4 beds 4 baths3,893 sq. ft.
$379,900Pending4 beds 4 baths3,893 sq. ft.2803 Meadow Stream, Fort Wayne, IN 46825
MLS# 202548250Listed by: MIKE THOMAS ASSOC., INC- New
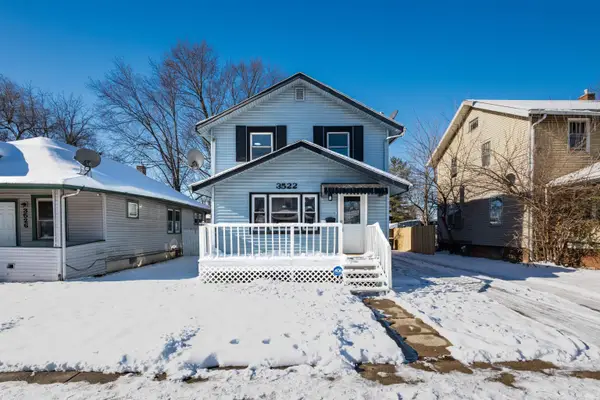 $149,000Active3 beds 1 baths1,292 sq. ft.
$149,000Active3 beds 1 baths1,292 sq. ft.3522 Oliver Street, Fort Wayne, IN 46806
MLS# 202548248Listed by: NORTH EASTERN GROUP REALTY - New
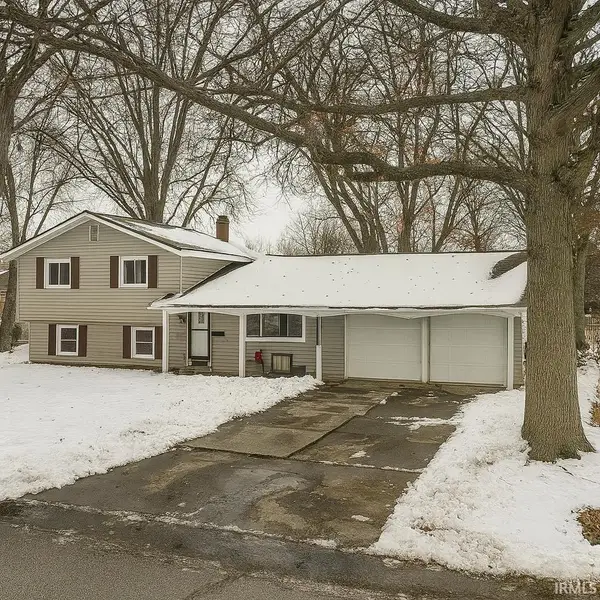 $230,000Active3 beds 2 baths2,440 sq. ft.
$230,000Active3 beds 2 baths2,440 sq. ft.5019 Devonshire Drive, Fort Wayne, IN 46806
MLS# 202548246Listed by: NORTH EASTERN GROUP REALTY - New
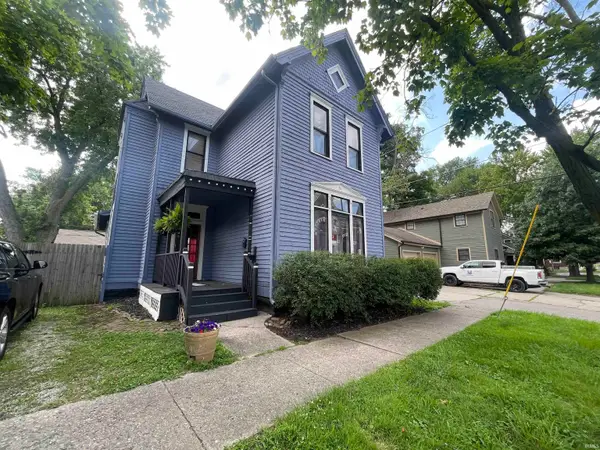 $196,000Active3 beds 3 baths1,876 sq. ft.
$196,000Active3 beds 3 baths1,876 sq. ft.1018 Van Buren Street, Fort Wayne, IN 46802
MLS# 202548237Listed by: CENTURY 21 BRADLEY REALTY, INC - New
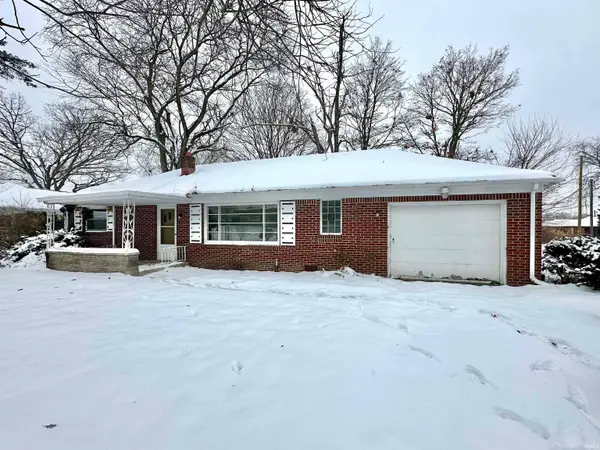 $155,000Active2 beds 1 baths975 sq. ft.
$155,000Active2 beds 1 baths975 sq. ft.5304 North Bend Drive, Fort Wayne, IN 46804
MLS# 202548233Listed by: KELLER WILLIAMS REALTY GROUP
