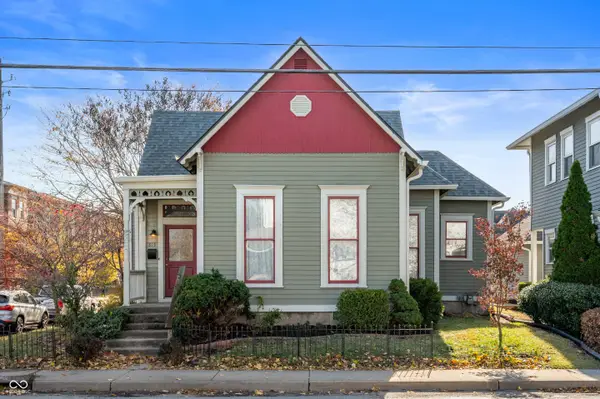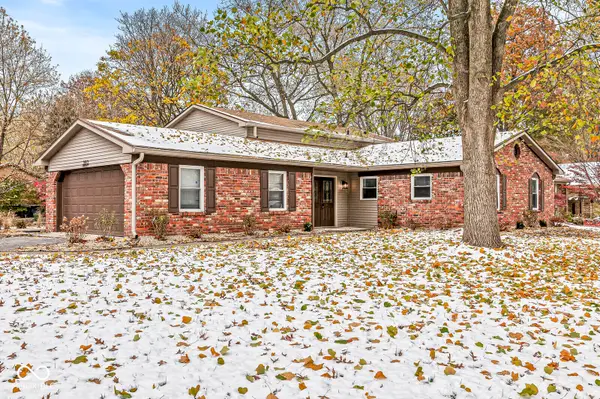12335 Old Stone Drive, Indianapolis, IN 46236
Local realty services provided by:Better Homes and Gardens Real Estate Gold Key
Listed by: christi coffey, amanda spicer
Office: f.c. tucker company
MLS#:22039915
Source:IN_MIBOR
Price summary
- Price:$519,900
- Price per sq. ft.:$162.32
About this home
Nestled in desirable Admiral's Pointe, this beautiful, 4-bedroom home is ready for new owners. Main level offers a private office with French doors, wainscoting and shelving. Elegant touches throughout the home include crown molding, a brick fireplace, tray ceilings and NEW, luxury vinyl plank. The updated kitchen boasts ample, updated cabinets, many with glass fronts, a large island, granite counters, backsplash and stainless appliances. The primary bedroom offers a luxurious retreat, featuring another tray ceiling, TWO walk-in closets, a full shower, double vanities - a perfect place to unwind after a long day. The remaining three bedrooms are generous in size and closet space. The basement level gives many opportunities for the next owners' use, but these owners have used it as an in-home gym with new LVP flooring. Plenty of space is left for storage! Leading from the kitchen into the backyard is a tranquil sunroom to relax outside, entertain or watch those playing in the spacious backyard. An oversized three-car garage provides space for everyone's vehicle, toys and more. Hurry to see this one!
Contact an agent
Home facts
- Year built:1993
- Listing ID #:22039915
- Added:162 day(s) ago
- Updated:November 14, 2025 at 12:43 AM
Rooms and interior
- Bedrooms:4
- Total bathrooms:3
- Full bathrooms:2
- Half bathrooms:1
- Living area:3,203 sq. ft.
Heating and cooling
- Cooling:Central Electric
- Heating:Forced Air
Structure and exterior
- Year built:1993
- Building area:3,203 sq. ft.
- Lot area:0.36 Acres
Schools
- High school:Lawrence Central High School
- Middle school:Belzer Middle School
- Elementary school:Amy Beverland Elementary
Utilities
- Water:Public Water
Finances and disclosures
- Price:$519,900
- Price per sq. ft.:$162.32
New listings near 12335 Old Stone Drive
- New
 $279,000Active3 beds 2 baths1,475 sq. ft.
$279,000Active3 beds 2 baths1,475 sq. ft.6440 Crimson Circle West Drive, Indianapolis, IN 46227
MLS# 22070739Listed by: REAL BROKER, LLC - New
 $399,000Active2 beds 2 baths1,476 sq. ft.
$399,000Active2 beds 2 baths1,476 sq. ft.815 E 16th Street, Indianapolis, IN 46202
MLS# 22073100Listed by: F.C. TUCKER COMPANY - New
 $240,000Active4 beds 3 baths2,912 sq. ft.
$240,000Active4 beds 3 baths2,912 sq. ft.107 W Troy Avenue, Indianapolis, IN 46225
MLS# 22073121Listed by: CARPENTER, REALTORS - New
 $290,000Active4 beds 3 baths1,824 sq. ft.
$290,000Active4 beds 3 baths1,824 sq. ft.2906 Shadow Lake Drive, Indianapolis, IN 46217
MLS# 22073196Listed by: JENEENE WEST REALTY, LLC - New
 $449,900Active4 beds 2 baths2,139 sq. ft.
$449,900Active4 beds 2 baths2,139 sq. ft.9924 Mosaic Blue Way, Indianapolis, IN 46239
MLS# 22073028Listed by: DIAMOND REALTY, INC - New
 $275,000Active3 beds 2 baths1,167 sq. ft.
$275,000Active3 beds 2 baths1,167 sq. ft.6734 Dusk Court, Indianapolis, IN 46254
MLS# 22073334Listed by: ELLIOTT REAL ESTATE - New
 $248,000Active3 beds 2 baths1,712 sq. ft.
$248,000Active3 beds 2 baths1,712 sq. ft.9644 Piper Lake Drive, Indianapolis, IN 46239
MLS# 22073362Listed by: OPENDOOR BROKERAGE LLC - New
 $220,000Active3 beds 1 baths1,200 sq. ft.
$220,000Active3 beds 1 baths1,200 sq. ft.3339 N Park Avenue, Indianapolis, IN 46205
MLS# 22072427Listed by: F.C. TUCKER COMPANY - New
 $318,750Active4 beds 3 baths2,238 sq. ft.
$318,750Active4 beds 3 baths2,238 sq. ft.2810 Pomona Court, Indianapolis, IN 46268
MLS# 22073292Listed by: KENTER REAL ESTATE, LLC - New
 $60,000Active2 beds 1 baths800 sq. ft.
$60,000Active2 beds 1 baths800 sq. ft.2315 N Dearborn Street, Indianapolis, IN 46218
MLS# 22073338Listed by: GO FISH REALTY
