169 PICKETT DR, Richmond, IN 47374
Local realty services provided by:Better Homes and Gardens Real Estate First Realty Group
169 PICKETT DR,Richmond, IN 47374
$240,000
- 3 Beds
- 2 Baths
- 1,394 sq. ft.
- Single family
- Pending
Listed by:austin vandevender
Office:coldwell banker lingle
MLS#:10052036
Source:IN_RAR
Price summary
- Price:$240,000
- Price per sq. ft.:$172.17
About this home
Welcome to this beautiful 3-bedroom, 2-bathroom home nestled in the quiet, family-friendly Toschlog Edition of Richmond. This well-maintained home boasts a spacious, fenced-in backyard, perfect for outdoor gatherings, kids, or pets. The meticulously landscaped yard offers an inviting, serene atmosphere that you'll love coming home to. Inside, you'll find a thoughtfully laid out floor plan that provides both comfort and functionality. The living spaces are bright and open, while the cozy bedrooms offer plenty of room to relax and unwind. Located in the highly sought-after Centerville School District, this home is just minutes from shopping, dining, and more, while still providing a peaceful retreat in a tranquil neighborhood. Whether you're enjoying a peaceful evening in the backyard or taking advantage of the quiet streets for a stroll, this home offers the best of both comfort and convenience.
Contact an agent
Home facts
- Year built:1986
- Listing ID #:10052036
- Added:40 day(s) ago
- Updated:October 14, 2025 at 07:15 AM
Rooms and interior
- Bedrooms:3
- Total bathrooms:2
- Full bathrooms:2
- Living area:1,394 sq. ft.
Heating and cooling
- Cooling:Central Air
- Heating:Gas
Structure and exterior
- Roof:Asphalt
- Year built:1986
- Building area:1,394 sq. ft.
- Lot area:0.3 Acres
Schools
- High school:Centerville
- Middle school:Centerville
- Elementary school:Centerville
Utilities
- Water:City
- Sewer:City
Finances and disclosures
- Price:$240,000
- Price per sq. ft.:$172.17
New listings near 169 PICKETT DR
- New
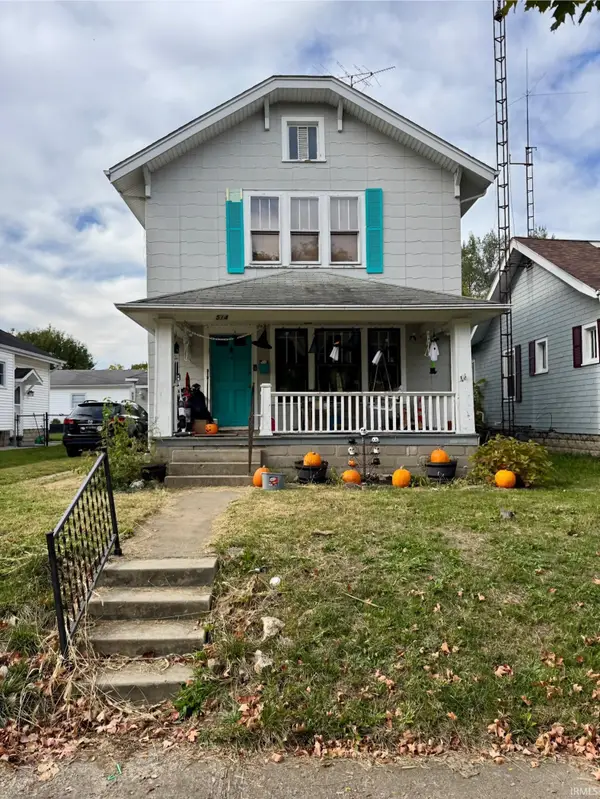 $99,900Active3 beds 2 baths1,521 sq. ft.
$99,900Active3 beds 2 baths1,521 sq. ft.514 S 14th Street, Richmond, IN 47374
MLS# 202543630Listed by: APPLE TREE REALTY, LLC - New
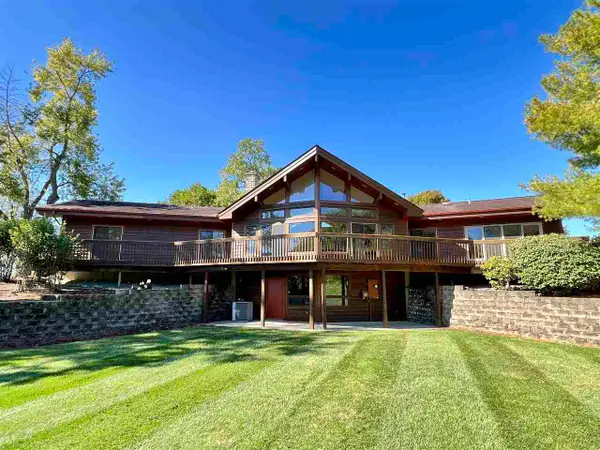 $935,900Active4 beds 4 baths3,992 sq. ft.
$935,900Active4 beds 4 baths3,992 sq. ft.795 Woods Rd, Richmond, IN 47374
MLS# 10052302Listed by: A.M. DICKMAN PROPERTIES, LLC - New
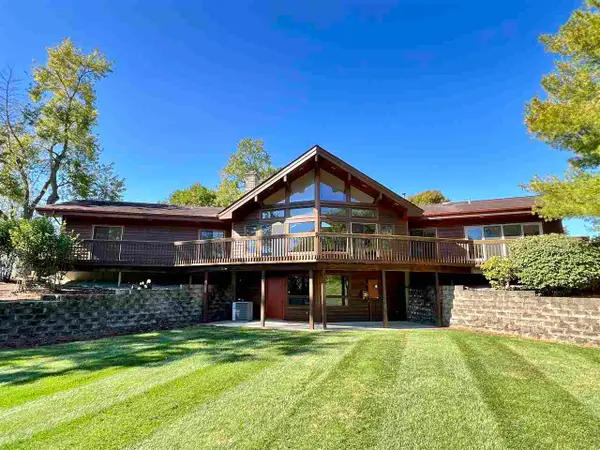 $1,261,500Active4 beds 4 baths3,992 sq. ft.
$1,261,500Active4 beds 4 baths3,992 sq. ft.795 Woods Rd, Richmond, IN 47374
MLS# 10052288Listed by: A.M. DICKMAN PROPERTIES, LLC - New
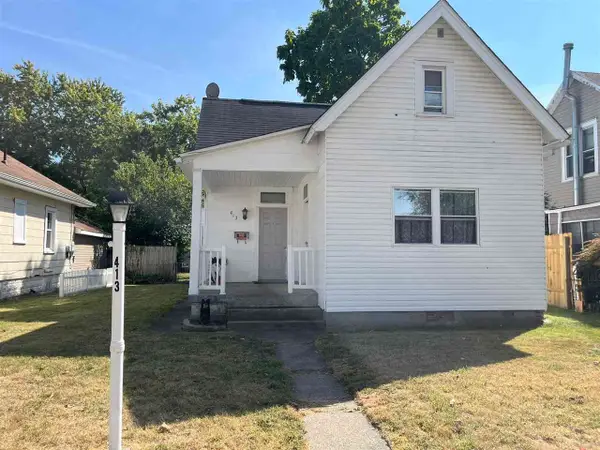 $92,000Active3 beds 1 baths1,167 sq. ft.
$92,000Active3 beds 1 baths1,167 sq. ft.413 NW E St, Richmond, IN 47374
MLS# 10052287Listed by: KEY REALTY INDIANA - New
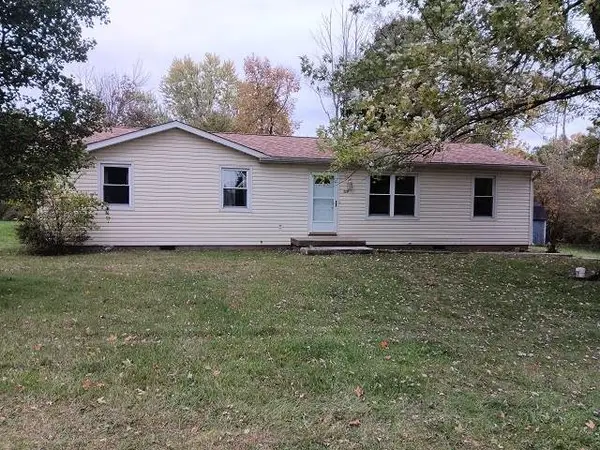 $154,900Active3 beds 2 baths1,248 sq. ft.
$154,900Active3 beds 2 baths1,248 sq. ft.2331 W CART ROAD, Richmond, IN 47374
MLS# 10052277Listed by: COLDWELL BANKER LINGLE - New
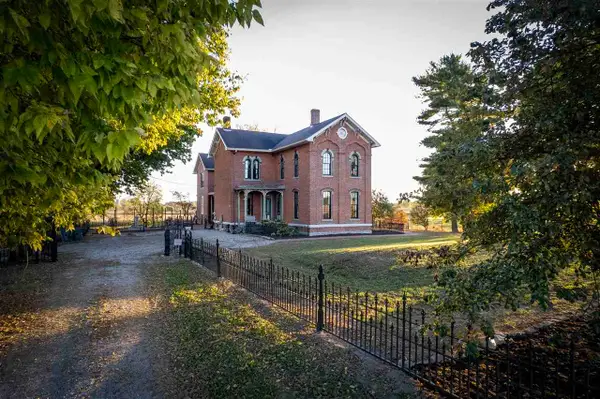 $950,000Active4 beds 3 baths4,545 sq. ft.
$950,000Active4 beds 3 baths4,545 sq. ft.5159 STATE ROAD 38, Richmond, IN 47374
MLS# 10052273Listed by: COLDWELL BANKER LINGLE - New
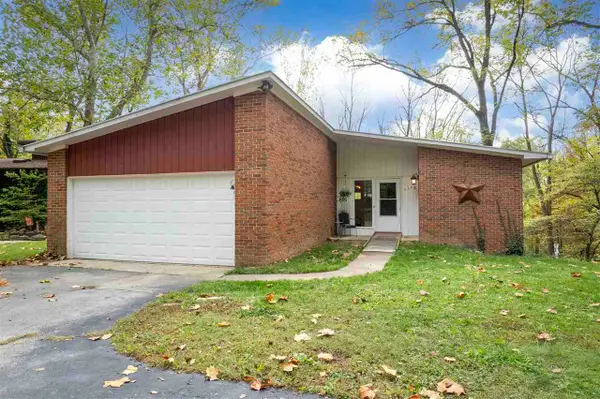 Listed by BHGRE$294,900Active3 beds 2 baths2,000 sq. ft.
Listed by BHGRE$294,900Active3 beds 2 baths2,000 sq. ft.657 SW 21st Street, Richmond, IN 47374
MLS# 10052266Listed by: BETTER HOMES AND GARDENS FIRST REALTY GROUP - New
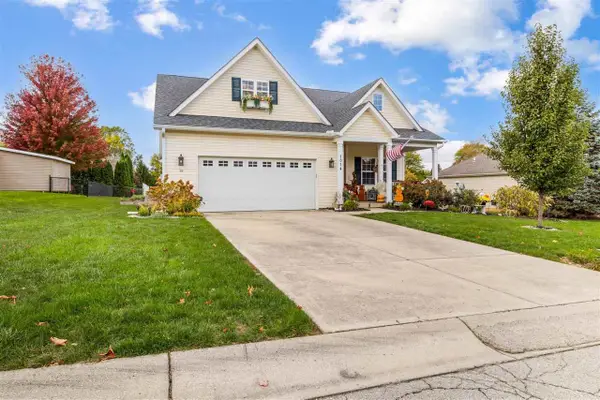 Listed by BHGRE$344,900Active3 beds 2 baths2,435 sq. ft.
Listed by BHGRE$344,900Active3 beds 2 baths2,435 sq. ft.1014 Lancashire Drive, Richmond, IN 47374
MLS# 10052261Listed by: BETTER HOMES AND GARDENS FIRST REALTY GROUP - Open Sun, 2 to 4pmNew
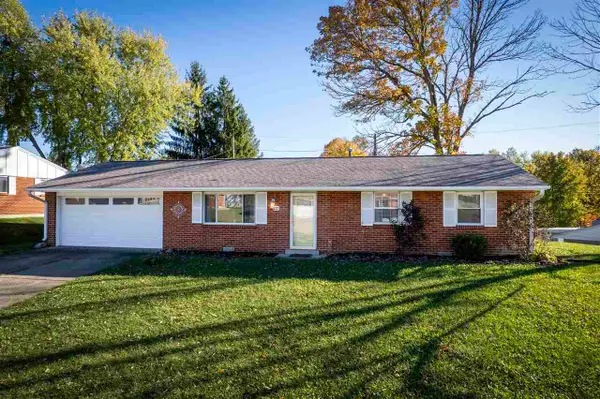 $171,900Active3 beds 1 baths1,008 sq. ft.
$171,900Active3 beds 1 baths1,008 sq. ft.2715 BIRCH DRIVE, Richmond, IN 47374
MLS# 10052262Listed by: COLDWELL BANKER LINGLE 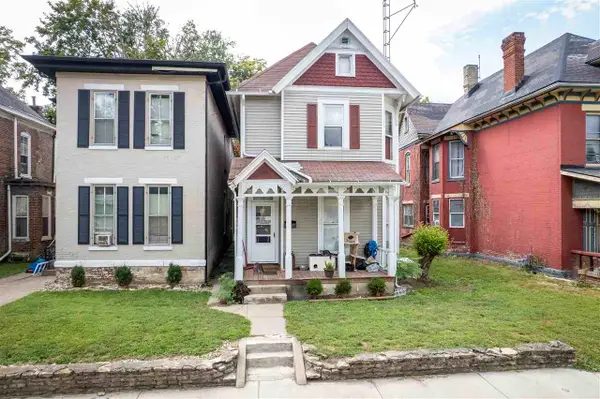 Listed by BHGRE$66,900Pending-- beds -- baths2,362 sq. ft.
Listed by BHGRE$66,900Pending-- beds -- baths2,362 sq. ft.30 S 13th Street, Richmond, IN 47374
MLS# 10052259Listed by: BETTER HOMES AND GARDENS FIRST REALTY GROUP
