2241 Laurelwood Drive, Warsaw, IN 46580
Local realty services provided by:Better Homes and Gardens Real Estate Connections
Listed by:pam colenCell: 574-276-5323
Office:mckinnies realty, llc.
MLS#:202537096
Source:Indiana Regional MLS
Price summary
- Price:$445,000
- Price per sq. ft.:$115.46
About this home
Lifestyle, convenience, amenities - all found in this beautiful home in Park Ridge. Traditional 2 story with full finished walkout will exceed your expectation - vaulted great room with brick fireplace looks out on over beautiful yard with massive windows plus looks into the kitchen/eat-in dining area where you are never far from your family and guests. A formal dining room awaits for the upcoming holidays or use for office. All 4 bedrooms are upstairs with a large master suite including ensuite bath with both shower and soaker tub and generous closet. Did you see the bar downstairs with, live edge oak counters and room to watch the game or have a wine tasting. Lots of LL light! Full bathroom down as well. Add the convenience of city utilities, sidewalks, neighborhood playground, and just minutes from town and work. Desirable Eisenhower School district.
Contact an agent
Home facts
- Year built:2009
- Listing ID #:202537096
- Added:11 day(s) ago
- Updated:September 24, 2025 at 03:03 PM
Rooms and interior
- Bedrooms:4
- Total bathrooms:4
- Full bathrooms:3
- Living area:3,770 sq. ft.
Heating and cooling
- Cooling:Central Air
- Heating:Forced Air, Gas
Structure and exterior
- Roof:Shingle
- Year built:2009
- Building area:3,770 sq. ft.
- Lot area:0.2 Acres
Schools
- High school:Warsaw
- Middle school:Edgewood
- Elementary school:Eisenhower
Utilities
- Water:City
Finances and disclosures
- Price:$445,000
- Price per sq. ft.:$115.46
- Tax amount:$2,200
New listings near 2241 Laurelwood Drive
- New
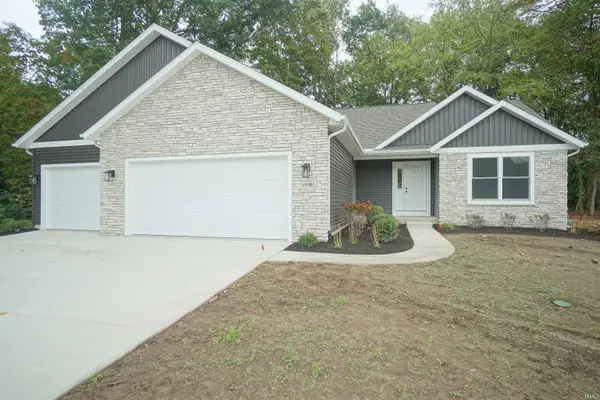 $438,000Active4 beds 3 baths2,581 sq. ft.
$438,000Active4 beds 3 baths2,581 sq. ft.1930 N Santorini Drive, Warsaw, IN 46580
MLS# 202538828Listed by: RE/MAX RESULTS- WARSAW - New
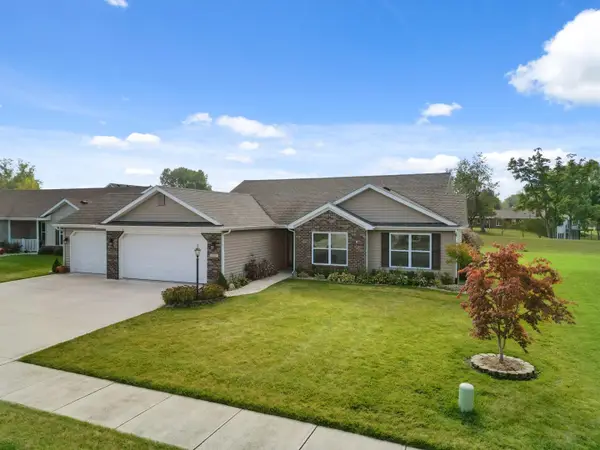 $299,900Active3 beds 2 baths1,383 sq. ft.
$299,900Active3 beds 2 baths1,383 sq. ft.3750 Mitchells Boulevard, Warsaw, IN 46582
MLS# 202538601Listed by: COLDWELL BANKER REAL ESTATE GROUP - Open Sun, 1 to 3pmNew
 $389,900Active3 beds 4 baths3,352 sq. ft.
$389,900Active3 beds 4 baths3,352 sq. ft.2210 S Clover Lane, Warsaw, IN 46580
MLS# 202538540Listed by: PATTON HALL REAL ESTATE - New
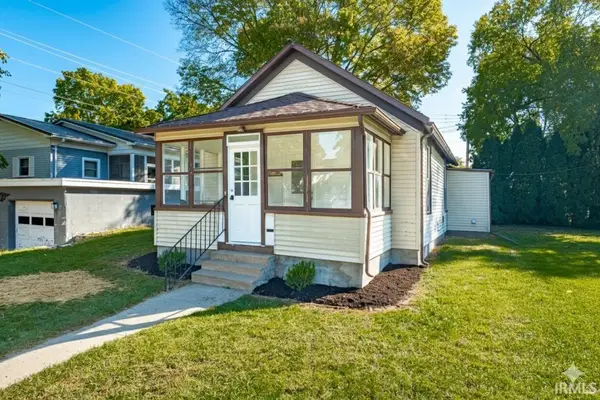 $159,000Active2 beds 1 baths898 sq. ft.
$159,000Active2 beds 1 baths898 sq. ft.320 N Washington Street, Warsaw, IN 46580
MLS# 202538543Listed by: RE/MAX RESULTS- WARSAW - New
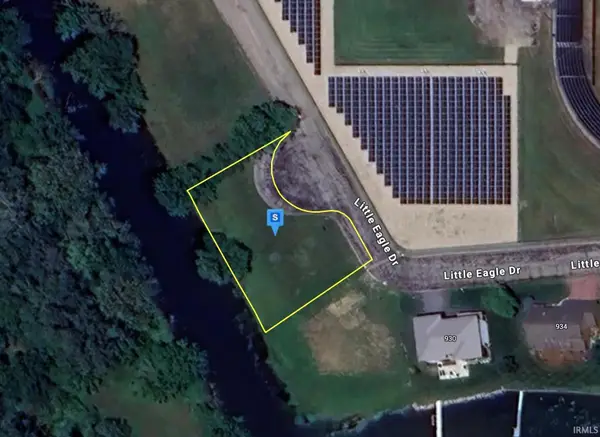 $249,999Active0.43 Acres
$249,999Active0.43 Acres900 Little Eagle Drive, Warsaw, IN 46580
MLS# 202538498Listed by: PLAT LABS, LLC - New
 $235,000Active3 beds 2 baths1,200 sq. ft.
$235,000Active3 beds 2 baths1,200 sq. ft.1544 Meadow Lane, Warsaw, IN 46580
MLS# 202538430Listed by: COLDWELL BANKER REAL ESTATE GROUP - New
 $1,699,000Active7 beds 8 baths13,440 sq. ft.
$1,699,000Active7 beds 8 baths13,440 sq. ft.2341 S Paxton Drive, Warsaw, IN 46580
MLS# 202538318Listed by: BRIAN PETERSON REAL ESTATE  $330,000Pending3 beds 3 baths2,093 sq. ft.
$330,000Pending3 beds 3 baths2,093 sq. ft.204 Sandpoint Drive, Warsaw, IN 46582
MLS# 202538307Listed by: PATTON HALL REAL ESTATE- New
 $350,000Active5 beds 3 baths3,890 sq. ft.
$350,000Active5 beds 3 baths3,890 sq. ft.1810 S Briarwood Drive, Warsaw, IN 46580
MLS# 202538294Listed by: PATTON HALL REAL ESTATE - Open Sun, 1 to 3pmNew
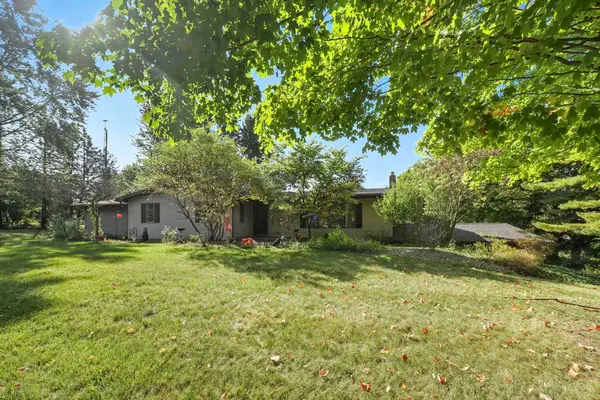 $345,000Active4 beds 3 baths3,443 sq. ft.
$345,000Active4 beds 3 baths3,443 sq. ft.3309 E Kenway Drive, Warsaw, IN 46582
MLS# 202538103Listed by: COLDWELL BANKER REAL ESTATE GROUP
