2451 Holiday Creek Drive, Whitestown, IN 46075
Local realty services provided by:Better Homes and Gardens Real Estate Gold Key
2451 Holiday Creek Drive,Whitestown, IN 46075
$328,900
- 3 Beds
- 2 Baths
- 1,580 sq. ft.
- Single family
- Active
Listed by:tiffany dearman
Office:real results, inc.
MLS#:22035492
Source:IN_MIBOR
Price summary
- Price:$328,900
- Price per sq. ft.:$208.16
About this home
Gorgeous home with classic architectural style and design! 1580 Sf 3 bedroom, 2 bath ranch with Hardiplank siding and real 3' stone accents, not "stone veneer." walk right into 9' ceilings, and luxury vinyl plank floors, chubby trim, single hung cased windows. Kitchen features black/stainless steel appliances, 36" cabinets w/crown molding, 2 cm quartz countertops, conv island, soft close doors and drawers, Kitchen open to the cozy great room that features decorative tray ceiling with crown molding, can lights and decorative ceiling fan, Master bath w/LVP floors. But that's not all! Enjoy a convenient oversized finished garage w extra storage nook, large laundry room with LVP floors and a calming back yard view. Follow the neighborhood trails into the new mixed-use area, w/outdoor amphitheatre, multiple green spaces and huge outdoor mall park coming soon to "walk-able" Whitestown. This area is exploding! Proposed plan
Contact an agent
Home facts
- Year built:2025
- Listing ID #:22035492
- Added:143 day(s) ago
- Updated:September 25, 2025 at 01:28 PM
Rooms and interior
- Bedrooms:3
- Total bathrooms:2
- Full bathrooms:2
- Living area:1,580 sq. ft.
Heating and cooling
- Cooling:Central Electric
- Heating:Forced Air
Structure and exterior
- Year built:2025
- Building area:1,580 sq. ft.
- Lot area:0.17 Acres
Schools
- High school:Lebanon Senior High School
- Middle school:Lebanon Middle School
- Elementary school:Hattie B Stokes Elementary School
Utilities
- Water:Public Water
Finances and disclosures
- Price:$328,900
- Price per sq. ft.:$208.16
New listings near 2451 Holiday Creek Drive
- Open Sat, 12 to 2pmNew
 $280,000Active3 beds 2 baths1,287 sq. ft.
$280,000Active3 beds 2 baths1,287 sq. ft.3711 White Cliff Way, Whitestown, IN 46075
MLS# 22064652Listed by: @PROPERTIES - New
 $485,000Active4 beds 3 baths2,587 sq. ft.
$485,000Active4 beds 3 baths2,587 sq. ft.6162 Crabapple Drive, Whitestown, IN 46075
MLS# 22064641Listed by: F.C. TUCKER COMPANY - New
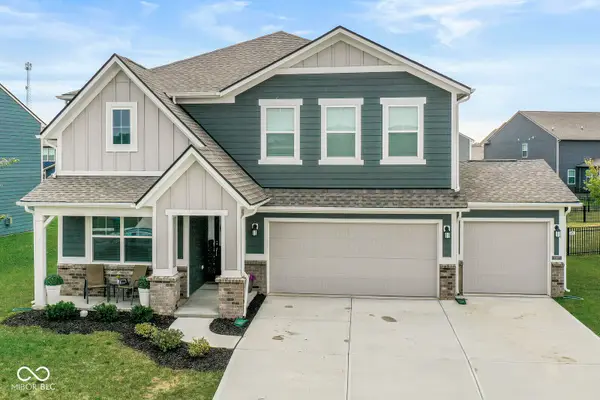 $460,000Active5 beds 3 baths2,736 sq. ft.
$460,000Active5 beds 3 baths2,736 sq. ft.7267 Firestone Road, Whitestown, IN 46075
MLS# 22064526Listed by: THE AGENCY INDY - New
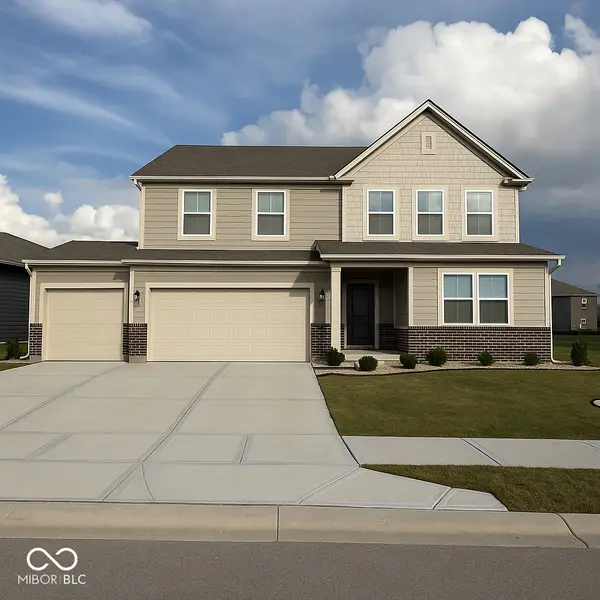 $449,900Active5 beds 4 baths3,200 sq. ft.
$449,900Active5 beds 4 baths3,200 sq. ft.2079 Dixon Creek Drive, Whitestown, IN 46075
MLS# 22064329Listed by: F.C. TUCKER COMPANY - New
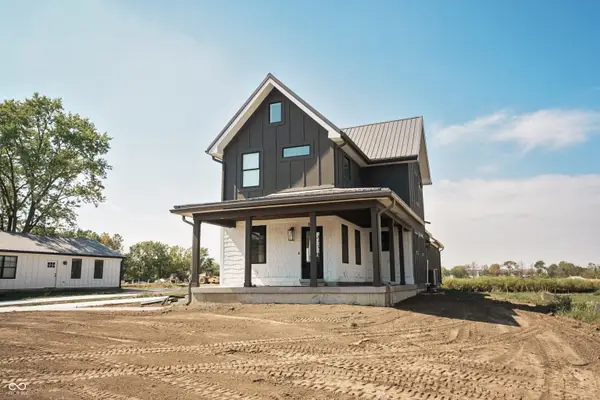 $450,000Active4 beds 4 baths3,172 sq. ft.
$450,000Active4 beds 4 baths3,172 sq. ft.652 S Main Street, Whitestown, IN 46075
MLS# 22063066Listed by: KELLER WILLIAMS INDPLS METRO N - New
 $429,900Active4 beds 3 baths2,669 sq. ft.
$429,900Active4 beds 3 baths2,669 sq. ft.6848 Seabiscuit Road, Whitestown, IN 46075
MLS# 22063809Listed by: PULTE REALTY OF INDIANA, LLC - New
 $394,900Active4 beds 3 baths2,390 sq. ft.
$394,900Active4 beds 3 baths2,390 sq. ft.6784 Seabiscuit Road, Whitestown, IN 46075
MLS# 22063844Listed by: PULTE REALTY OF INDIANA, LLC - New
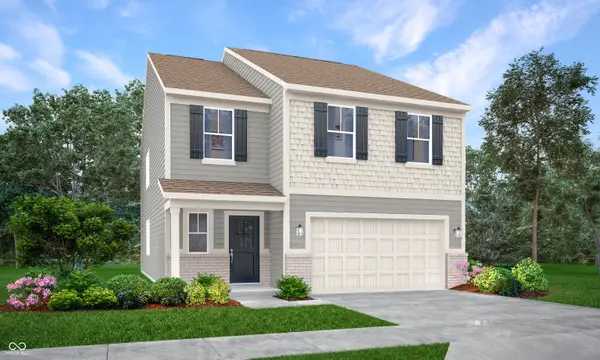 $382,240Active5 beds 3 baths2,460 sq. ft.
$382,240Active5 beds 3 baths2,460 sq. ft.3441 Sugar Grove Drive, Whitestown, IN 46075
MLS# 22063598Listed by: COMPASS INDIANA, LLC - New
 $447,630Active4 beds 3 baths2,278 sq. ft.
$447,630Active4 beds 3 baths2,278 sq. ft.2555 Nampa Drive, Whitestown, IN 46075
MLS# 22063625Listed by: DRH REALTY OF INDIANA, LLC - New
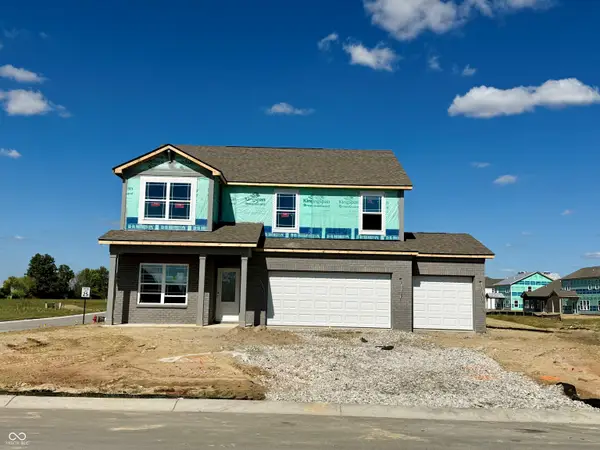 $439,900Active4 beds 3 baths2,346 sq. ft.
$439,900Active4 beds 3 baths2,346 sq. ft.6016 Madera Drive, Whitestown, IN 46075
MLS# 22063558Listed by: DRH REALTY OF INDIANA, LLC
