2628 Lamar Drive, Whitestown, IN 46075
Local realty services provided by:Better Homes and Gardens Real Estate Gold Key
Listed by:staci woods
Office:keller williams indy metro ne
MLS#:22036486
Source:IN_MIBOR
Price summary
- Price:$345,000
- Price per sq. ft.:$162.51
About this home
Step into modern elegance with this beautifully maintained 3-bedroom, 2.5-bath home built by D.R. Horton, nestled in the highly sought-after Cottages at Trailside. From the moment you arrive, you'll appreciate thoughtful design, upgraded finishes, and a lifestyle tailored for both comfort and convenience. The flexible floor plan offers a private den on the main level, ideal for a home office or cozy reading nook, plus a spacious upstairs loft, perfect for movie nights, playtime, or your favorite hobbies. At the heart of the home, the open-concept great room flows effortlessly into a chef-inspired kitchen featuring 42" cabinetry, sparkling quartz countertops, a designer tile backsplash, oversized center island, and a custom walk-in pantry for all your storage needs. Whether you're hosting friends or whipping up a weeknight dinner, this space was built to impress. Upstairs, escape to your luxurious primary suite with a spa-like bathroom showcasing a dual vanity, tiled walk-in shower, private water closet, and a linen closet, plus a custom walk-in closet to keep everything organized in style. Outdoor living is just as inviting with a charming front porch and a private back patio, complete with a fenced yard and low-maintenance AstroTurf dog area. End the day soaking in your own hot tub under the stars. This home also features a tankless water heater for endless hot water and energy efficiency, plus a water softener to enhance everyday living and extend the life of your appliances. Ceiling fans, a whole house air purification system and humidifier se this one apart from the others. As a resident of Trailside, you'll enjoy an unmatched lineup of amenities: a clubhouse, pool, fitness center, tennis, pickleball, basketball and bocce courts, multiple playgrounds, scenic walking trails, community gardens, and more. Plus, you're just minutes from Whitestown's polo and golf clubs, seasonal festivals, concerts, and the local farmers market. Welcome Home!
Contact an agent
Home facts
- Year built:2022
- Listing ID #:22036486
- Added:113 day(s) ago
- Updated:September 25, 2025 at 01:28 PM
Rooms and interior
- Bedrooms:3
- Total bathrooms:3
- Full bathrooms:2
- Half bathrooms:1
- Living area:2,123 sq. ft.
Heating and cooling
- Cooling:Central Electric
- Heating:Forced Air
Structure and exterior
- Year built:2022
- Building area:2,123 sq. ft.
- Lot area:0.16 Acres
Schools
- High school:Lebanon Senior High School
- Middle school:Lebanon Middle School
- Elementary school:Perry Worth Elementary School
Utilities
- Water:Public Water
Finances and disclosures
- Price:$345,000
- Price per sq. ft.:$162.51
New listings near 2628 Lamar Drive
- Open Sat, 12 to 2pmNew
 $280,000Active3 beds 2 baths1,287 sq. ft.
$280,000Active3 beds 2 baths1,287 sq. ft.3711 White Cliff Way, Whitestown, IN 46075
MLS# 22064652Listed by: @PROPERTIES - New
 $485,000Active4 beds 3 baths2,587 sq. ft.
$485,000Active4 beds 3 baths2,587 sq. ft.6162 Crabapple Drive, Whitestown, IN 46075
MLS# 22064641Listed by: F.C. TUCKER COMPANY - New
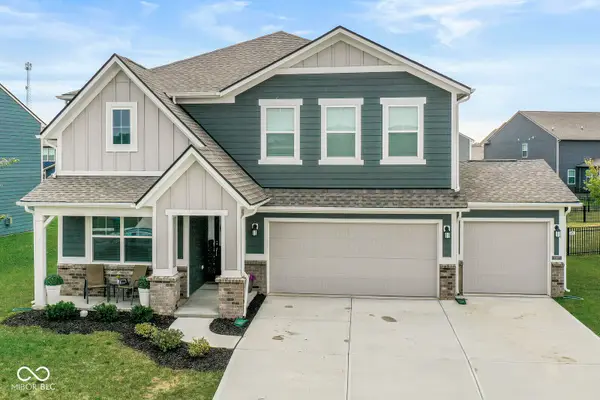 $460,000Active5 beds 3 baths2,736 sq. ft.
$460,000Active5 beds 3 baths2,736 sq. ft.7267 Firestone Road, Whitestown, IN 46075
MLS# 22064526Listed by: THE AGENCY INDY - New
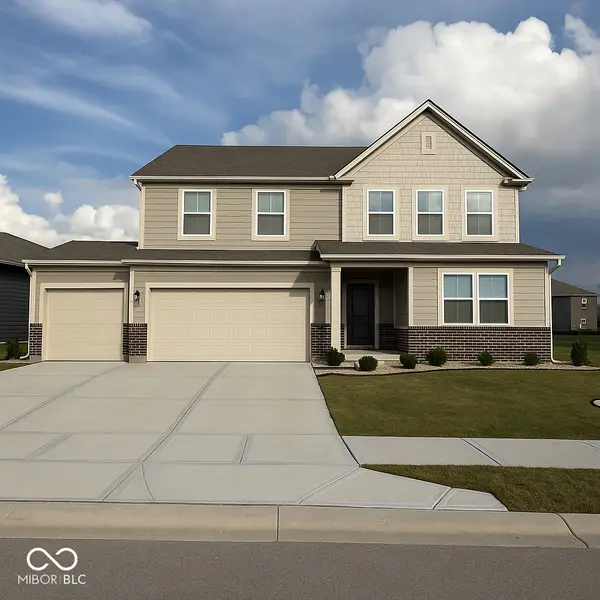 $449,900Active5 beds 4 baths3,200 sq. ft.
$449,900Active5 beds 4 baths3,200 sq. ft.2079 Dixon Creek Drive, Whitestown, IN 46075
MLS# 22064329Listed by: F.C. TUCKER COMPANY - New
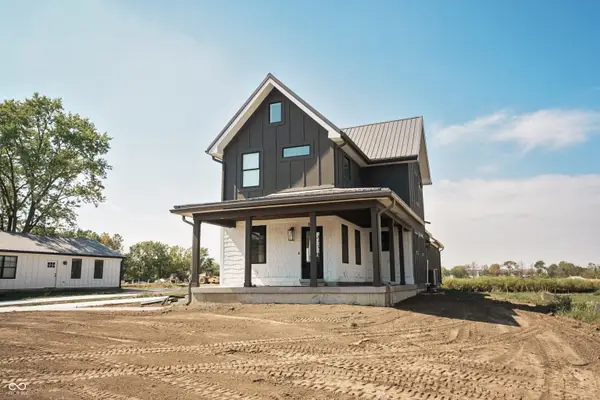 $450,000Active4 beds 4 baths3,172 sq. ft.
$450,000Active4 beds 4 baths3,172 sq. ft.652 S Main Street, Whitestown, IN 46075
MLS# 22063066Listed by: KELLER WILLIAMS INDPLS METRO N - New
 $429,900Active4 beds 3 baths2,669 sq. ft.
$429,900Active4 beds 3 baths2,669 sq. ft.6848 Seabiscuit Road, Whitestown, IN 46075
MLS# 22063809Listed by: PULTE REALTY OF INDIANA, LLC - New
 $394,900Active4 beds 3 baths2,390 sq. ft.
$394,900Active4 beds 3 baths2,390 sq. ft.6784 Seabiscuit Road, Whitestown, IN 46075
MLS# 22063844Listed by: PULTE REALTY OF INDIANA, LLC - New
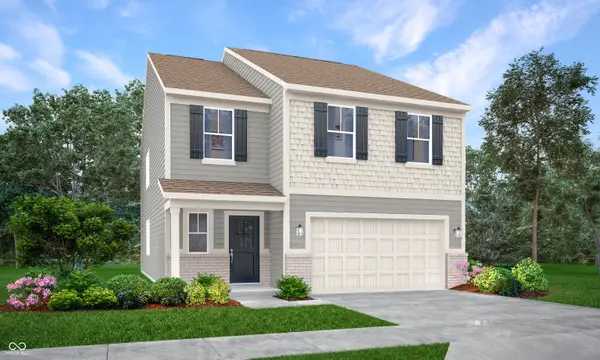 $382,240Active5 beds 3 baths2,460 sq. ft.
$382,240Active5 beds 3 baths2,460 sq. ft.3441 Sugar Grove Drive, Whitestown, IN 46075
MLS# 22063598Listed by: COMPASS INDIANA, LLC - New
 $447,630Active4 beds 3 baths2,278 sq. ft.
$447,630Active4 beds 3 baths2,278 sq. ft.2555 Nampa Drive, Whitestown, IN 46075
MLS# 22063625Listed by: DRH REALTY OF INDIANA, LLC - New
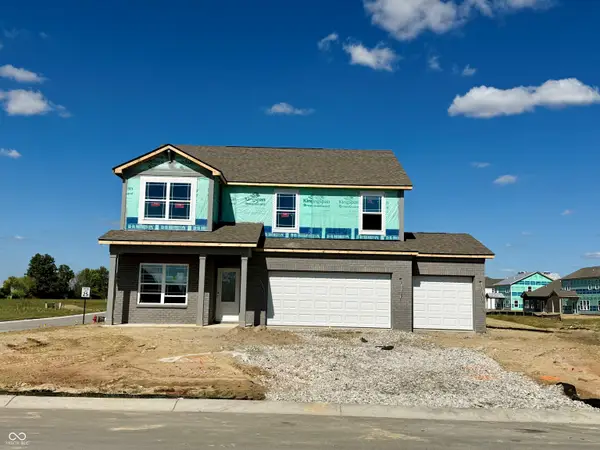 $439,900Active4 beds 3 baths2,346 sq. ft.
$439,900Active4 beds 3 baths2,346 sq. ft.6016 Madera Drive, Whitestown, IN 46075
MLS# 22063558Listed by: DRH REALTY OF INDIANA, LLC
