5400 E 200 S, Whitestown, IN 46075
Local realty services provided by:Better Homes and Gardens Real Estate Gold Key
Listed by:ryan benroth
Office:highgarden real estate
MLS#:22048271
Source:IN_MIBOR
Price summary
- Price:$1,200,000
- Price per sq. ft.:$267.08
About this home
Barndominium on 16+ Private Acres - Fully Renovated 2025 Nestled on 16.21 acres just minutes from I65 and booming Whitestown, this rare barndominium offers open-air living, luxury finishes, and endless opportunity. The heart of the home is an airy, 1,210 sq ft great room with soaring ceilings and sweeping rural views. The gourmet kitchen-ideal for family gatherings-boasts a large island, breakfast bar, and sleek eat-in space. With 5 bedrooms, including a lofted upper bedroom, plus 3 full bathrooms featuring double vanities and tiled walk-in showers, comfort meets convenience. The main-level laundry, radiant ceiling heat, central air, and abundant storage complete the package. Outside, the covered patio and fire pit set the scene for tranquil evenings. The onsite barn-styled workshop/storage building is perfect for hobbyists, farmers, or those needing extra space. Whether you're raising horses, growing a food plot, or seeking a rural entertainer's retreat, this property delivers.
Contact an agent
Home facts
- Year built:2001
- Listing ID #:22048271
- Added:82 day(s) ago
- Updated:September 25, 2025 at 05:44 PM
Rooms and interior
- Bedrooms:5
- Total bathrooms:3
- Full bathrooms:3
- Living area:4,493 sq. ft.
Heating and cooling
- Cooling:Central Electric
- Heating:Propane, Radiant Ceiling
Structure and exterior
- Year built:2001
- Building area:4,493 sq. ft.
- Lot area:16.21 Acres
Schools
- High school:Lebanon Senior High School
- Middle school:Lebanon Middle School
Finances and disclosures
- Price:$1,200,000
- Price per sq. ft.:$267.08
New listings near 5400 E 200 S
- Open Sat, 12 to 2pmNew
 $280,000Active3 beds 2 baths1,287 sq. ft.
$280,000Active3 beds 2 baths1,287 sq. ft.3711 White Cliff Way, Whitestown, IN 46075
MLS# 22064652Listed by: @PROPERTIES - New
 $485,000Active4 beds 3 baths2,587 sq. ft.
$485,000Active4 beds 3 baths2,587 sq. ft.6162 Crabapple Drive, Whitestown, IN 46075
MLS# 22064641Listed by: F.C. TUCKER COMPANY - New
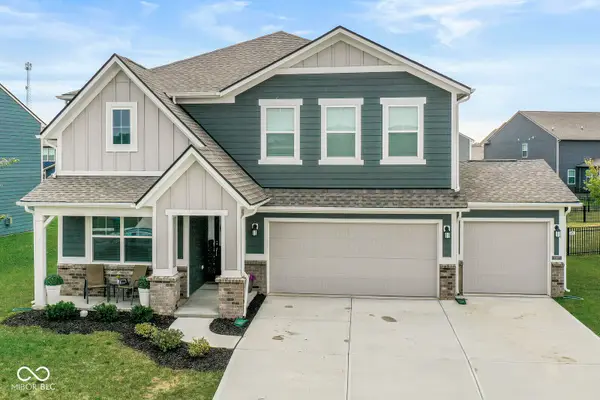 $460,000Active5 beds 3 baths2,736 sq. ft.
$460,000Active5 beds 3 baths2,736 sq. ft.7267 Firestone Road, Whitestown, IN 46075
MLS# 22064526Listed by: THE AGENCY INDY - New
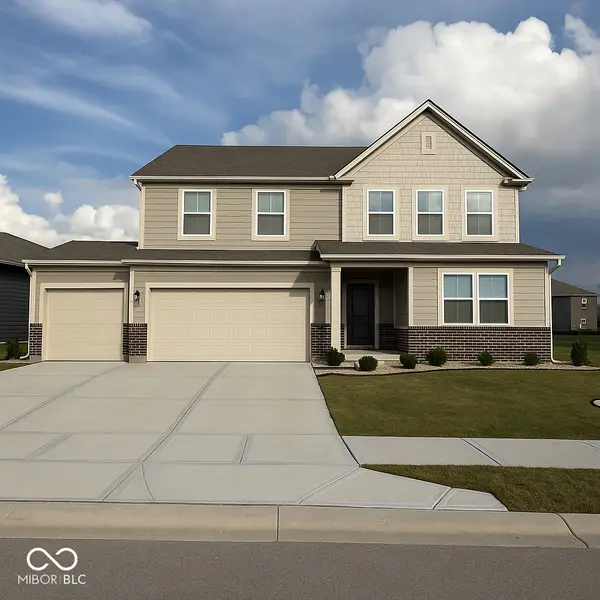 $449,900Active5 beds 4 baths3,200 sq. ft.
$449,900Active5 beds 4 baths3,200 sq. ft.2079 Dixon Creek Drive, Whitestown, IN 46075
MLS# 22064329Listed by: F.C. TUCKER COMPANY - New
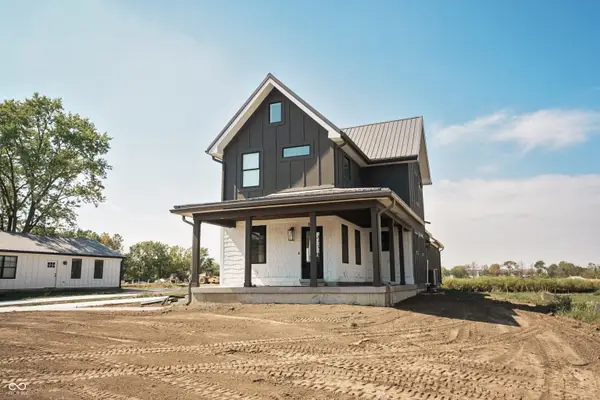 $450,000Active4 beds 4 baths3,172 sq. ft.
$450,000Active4 beds 4 baths3,172 sq. ft.652 S Main Street, Whitestown, IN 46075
MLS# 22063066Listed by: KELLER WILLIAMS INDPLS METRO N - New
 $429,900Active4 beds 3 baths2,669 sq. ft.
$429,900Active4 beds 3 baths2,669 sq. ft.6848 Seabiscuit Road, Whitestown, IN 46075
MLS# 22063809Listed by: PULTE REALTY OF INDIANA, LLC - New
 $394,900Active4 beds 3 baths2,390 sq. ft.
$394,900Active4 beds 3 baths2,390 sq. ft.6784 Seabiscuit Road, Whitestown, IN 46075
MLS# 22063844Listed by: PULTE REALTY OF INDIANA, LLC - New
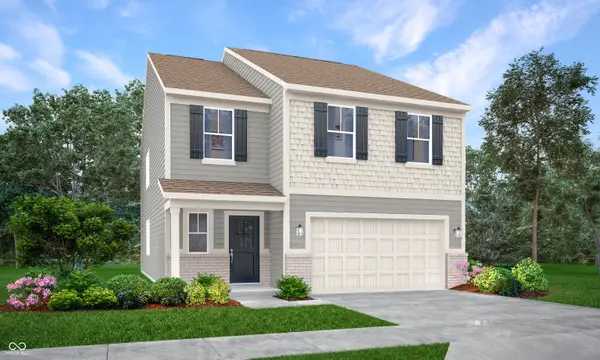 $382,240Active5 beds 3 baths2,460 sq. ft.
$382,240Active5 beds 3 baths2,460 sq. ft.3441 Sugar Grove Drive, Whitestown, IN 46075
MLS# 22063598Listed by: COMPASS INDIANA, LLC - New
 $447,630Active4 beds 3 baths2,278 sq. ft.
$447,630Active4 beds 3 baths2,278 sq. ft.2555 Nampa Drive, Whitestown, IN 46075
MLS# 22063625Listed by: DRH REALTY OF INDIANA, LLC - New
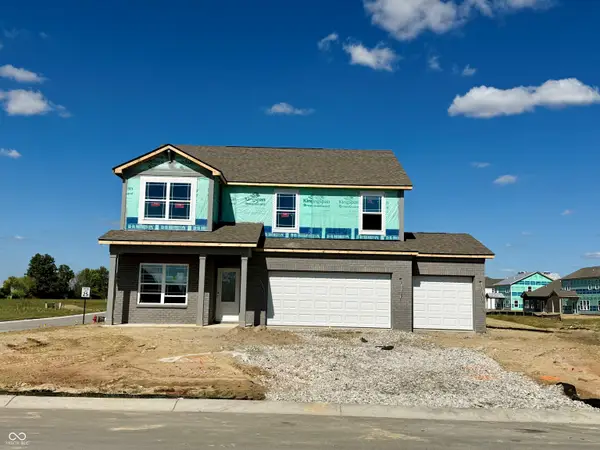 $439,900Active4 beds 3 baths2,346 sq. ft.
$439,900Active4 beds 3 baths2,346 sq. ft.6016 Madera Drive, Whitestown, IN 46075
MLS# 22063558Listed by: DRH REALTY OF INDIANA, LLC
