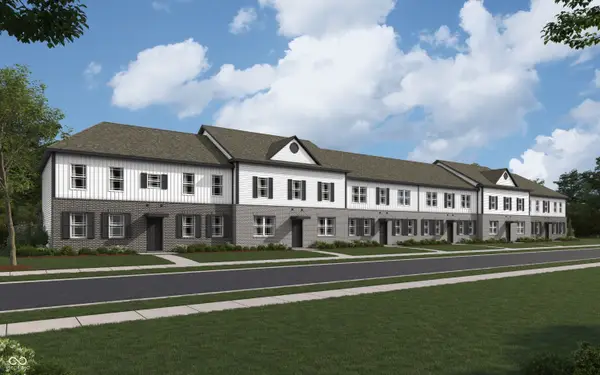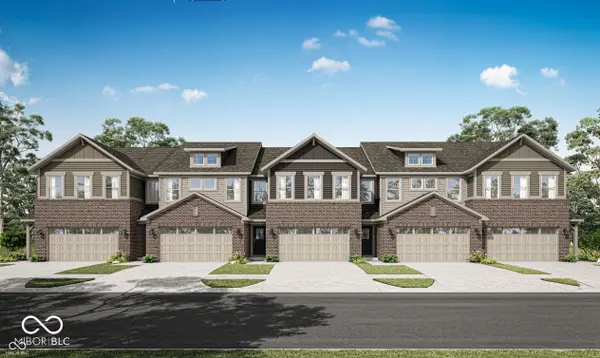5439 Maywood Drive, Whitestown, IN 46075
Local realty services provided by:Better Homes and Gardens Real Estate Gold Key
Listed by: bret reinhardt, jessica donaldson
Office: grange real estate
MLS#:22043623
Source:IN_MIBOR
Price summary
- Price:$369,900
- Price per sq. ft.:$99.22
About this home
Discover exceptional living at 5439 Maywood DR, Whitestown, IN, where this attractive single-family residence awaits in Boone County. This property is in great condition, ready for you to move in and make it your own. Imagine the possibilities within the Great room, where the high ceiling creates an airy atmosphere that is further enhanced by the vaulted ceiling. The kitchen stands as a culinary centerpiece, featuring a large kitchen island perfect for gatherings, laminate countertops that offer both beauty and durability, and shaker cabinets that provide ample storage. The bathroom offers a serene retreat with its double vanity and walk in shower, designed for both convenience and relaxation. Step out onto the deck and envision yourself enjoying the water view after a long day. The fenced backyard provides a private oasis, while inside, the walk-in closet offers generous storage space. The basement features a finished living space, perfect for entertaining. A laundry room adds convenience to daily chores. This 1924 square foot home, built in 2021, offers modern comfort and style with its open floor plan and three bedrooms, all situated on a 5663 square foot lot with a single story layout. This property offers a compelling invitation to embrace a lifestyle of comfort and enjoyment.
Contact an agent
Home facts
- Year built:2021
- Listing ID #:22043623
- Added:157 day(s) ago
- Updated:November 11, 2025 at 08:51 AM
Rooms and interior
- Bedrooms:3
- Total bathrooms:3
- Full bathrooms:2
- Half bathrooms:1
- Living area:2,826 sq. ft.
Heating and cooling
- Cooling:Central Electric
- Heating:Forced Air
Structure and exterior
- Year built:2021
- Building area:2,826 sq. ft.
- Lot area:0.13 Acres
Schools
- High school:Lebanon Senior High School
- Middle school:Lebanon Middle School
- Elementary school:Perry Worth Elementary School
Utilities
- Water:Public Water
Finances and disclosures
- Price:$369,900
- Price per sq. ft.:$99.22
New listings near 5439 Maywood Drive
- New
 $321,000Active3 beds 3 baths2,050 sq. ft.
$321,000Active3 beds 3 baths2,050 sq. ft.6094 Cascades Drive, Whitestown, IN 46075
MLS# 22072759Listed by: DRH REALTY OF INDIANA, LLC - New
 $345,000Active3 beds 3 baths2,130 sq. ft.
$345,000Active3 beds 3 baths2,130 sq. ft.3391 Roundlake Lane, Whitestown, IN 46075
MLS# 22072512Listed by: LISTWITHFREEDOM.COM - New
 $410,000Active3 beds 2 baths1,800 sq. ft.
$410,000Active3 beds 2 baths1,800 sq. ft.5621 Stetson Drive, Whitestown, IN 46075
MLS# 22072148Listed by: THE AGENCY INDY - New
 $329,900Active5 beds 3 baths2,376 sq. ft.
$329,900Active5 beds 3 baths2,376 sq. ft.6084 Cascades Drive, Whitestown, IN 46075
MLS# 22072263Listed by: DRH REALTY OF INDIANA, LLC - New
 $334,995Active3 beds 3 baths1,814 sq. ft.
$334,995Active3 beds 3 baths1,814 sq. ft.6565 Halsey Street, Zionsville, IN 46077
MLS# 22072090Listed by: COMPASS INDIANA, LLC  $324,995Pending3 beds 3 baths1,706 sq. ft.
$324,995Pending3 beds 3 baths1,706 sq. ft.3442 Sugar Grove Drive, Whitestown, IN 46075
MLS# 22072173Listed by: COMPASS INDIANA, LLC $374,995Pending5 beds 3 baths2,460 sq. ft.
$374,995Pending5 beds 3 baths2,460 sq. ft.5545 Wilson Way, Whitestown, IN 46075
MLS# 22072181Listed by: COMPASS INDIANA, LLC $125,000Pending2 beds 1 baths1,540 sq. ft.
$125,000Pending2 beds 1 baths1,540 sq. ft.2 Harrison Street, Whitestown, IN 46075
MLS# 22071914Listed by: CITYPLACE REALTY- New
 $515,000Active4 beds 3 baths2,703 sq. ft.
$515,000Active4 beds 3 baths2,703 sq. ft.6110 Golden Eagle Drive, Zionsville, IN 46077
MLS# 22071630Listed by: HIGHGARDEN REAL ESTATE - New
 $344,900Active3 beds 2 baths1,656 sq. ft.
$344,900Active3 beds 2 baths1,656 sq. ft.3784 Dusty Sands Road, Whitestown, IN 46075
MLS# 22071825Listed by: F.C. TUCKER COMPANY
