5776 Blue Sky Drive, Whitestown, IN 46075
Local realty services provided by:Better Homes and Gardens Real Estate Gold Key
Listed by:alex montagano
Office:exp realty llc.
MLS#:22049081
Source:IN_MIBOR
Price summary
- Price:$340,000
- Price per sq. ft.:$101.77
About this home
MOTIVATED SELLER. OFFERING NEW PRICE AND $5,000 IN CLOSING CREDIT. Welcome to 5776 Blue Sky Dr., a beautifully designed home offering over 3,300 square feet of living space in the sought-after Walker Farms neighborhood of Whitestown. With 5 bedrooms, 2.5 bathrooms, and multiple versatile living areas, this home offers both space and flexibility for modern living. Step inside to find a large front office perfect for remote work, and a main-level bedroom ideal for guests or multi-generational living. The open-concept kitchen features a huge center island, ample cabinetry, and flows seamlessly into the sun-filled morning room-perfect for casual dining or relaxing with your morning coffee. Upstairs, you'll find a loft space that serves as a great second living area, media room, or playroom. The spacious bedrooms and thoughtfully designed floor plan offer comfort for everyone in the household. Enjoy all that Walker Farms has to offer, including parks, walking trails, and a convenient location close to local amenities, shopping, and I-65 for an easy commute. This is the space you've been waiting for-schedule your showing today!
Contact an agent
Home facts
- Year built:2016
- Listing ID #:22049081
- Added:79 day(s) ago
- Updated:September 25, 2025 at 01:28 PM
Rooms and interior
- Bedrooms:5
- Total bathrooms:3
- Full bathrooms:2
- Half bathrooms:1
- Living area:3,341 sq. ft.
Heating and cooling
- Cooling:Central Electric
Structure and exterior
- Year built:2016
- Building area:3,341 sq. ft.
- Lot area:0.15 Acres
Schools
- High school:Lebanon Senior High School
- Middle school:Lebanon Middle School
- Elementary school:Perry Worth Elementary School
Utilities
- Water:Public Water
Finances and disclosures
- Price:$340,000
- Price per sq. ft.:$101.77
New listings near 5776 Blue Sky Drive
- Open Sat, 12 to 2pmNew
 $280,000Active3 beds 2 baths1,287 sq. ft.
$280,000Active3 beds 2 baths1,287 sq. ft.3711 White Cliff Way, Whitestown, IN 46075
MLS# 22064652Listed by: @PROPERTIES - New
 $485,000Active4 beds 3 baths2,587 sq. ft.
$485,000Active4 beds 3 baths2,587 sq. ft.6162 Crabapple Drive, Whitestown, IN 46075
MLS# 22064641Listed by: F.C. TUCKER COMPANY - New
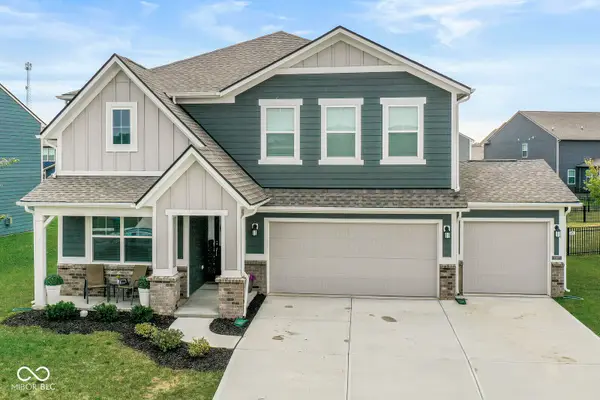 $460,000Active5 beds 3 baths2,736 sq. ft.
$460,000Active5 beds 3 baths2,736 sq. ft.7267 Firestone Road, Whitestown, IN 46075
MLS# 22064526Listed by: THE AGENCY INDY - New
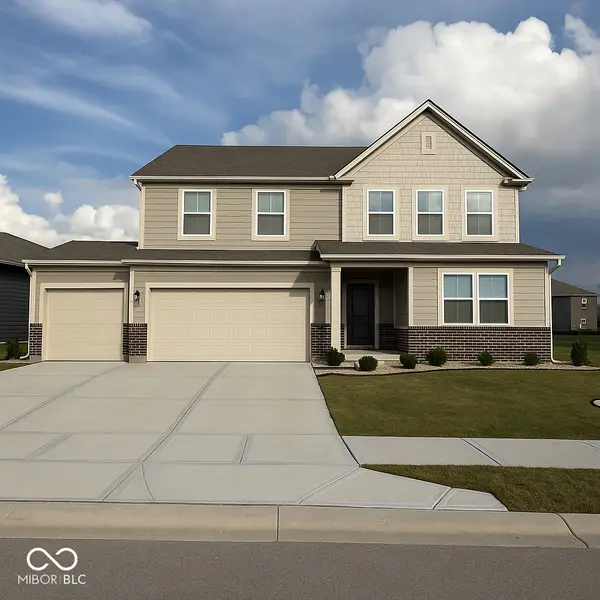 $449,900Active5 beds 4 baths3,200 sq. ft.
$449,900Active5 beds 4 baths3,200 sq. ft.2079 Dixon Creek Drive, Whitestown, IN 46075
MLS# 22064329Listed by: F.C. TUCKER COMPANY - New
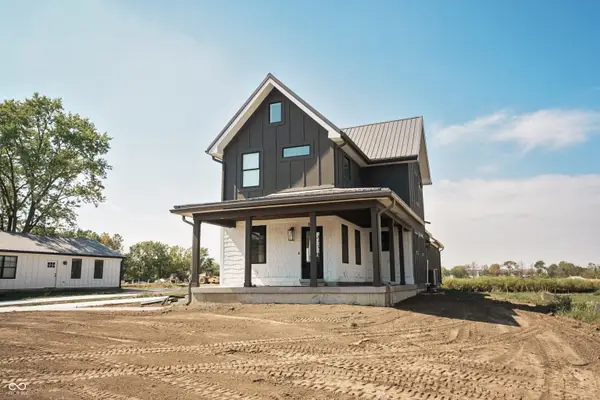 $450,000Active4 beds 4 baths3,172 sq. ft.
$450,000Active4 beds 4 baths3,172 sq. ft.652 S Main Street, Whitestown, IN 46075
MLS# 22063066Listed by: KELLER WILLIAMS INDPLS METRO N - New
 $429,900Active4 beds 3 baths2,669 sq. ft.
$429,900Active4 beds 3 baths2,669 sq. ft.6848 Seabiscuit Road, Whitestown, IN 46075
MLS# 22063809Listed by: PULTE REALTY OF INDIANA, LLC - New
 $394,900Active4 beds 3 baths2,390 sq. ft.
$394,900Active4 beds 3 baths2,390 sq. ft.6784 Seabiscuit Road, Whitestown, IN 46075
MLS# 22063844Listed by: PULTE REALTY OF INDIANA, LLC - New
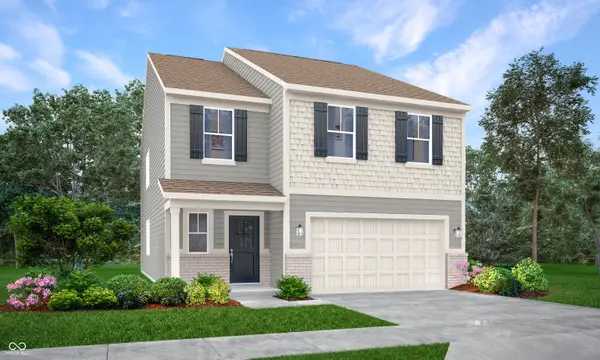 $382,240Active5 beds 3 baths2,460 sq. ft.
$382,240Active5 beds 3 baths2,460 sq. ft.3441 Sugar Grove Drive, Whitestown, IN 46075
MLS# 22063598Listed by: COMPASS INDIANA, LLC - New
 $447,630Active4 beds 3 baths2,278 sq. ft.
$447,630Active4 beds 3 baths2,278 sq. ft.2555 Nampa Drive, Whitestown, IN 46075
MLS# 22063625Listed by: DRH REALTY OF INDIANA, LLC - New
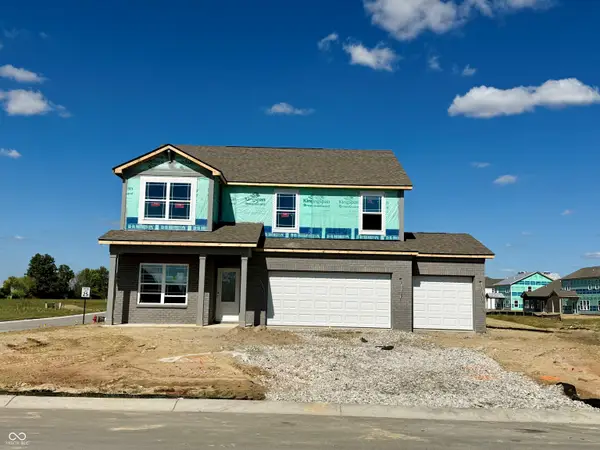 $439,900Active4 beds 3 baths2,346 sq. ft.
$439,900Active4 beds 3 baths2,346 sq. ft.6016 Madera Drive, Whitestown, IN 46075
MLS# 22063558Listed by: DRH REALTY OF INDIANA, LLC
