6024 Granby Drive, Whitestown, IN 46075
Local realty services provided by:Better Homes and Gardens Real Estate Gold Key
Listed by:frances williams
Office:drh realty of indiana, llc.
MLS#:22039749
Source:IN_MIBOR
Price summary
- Price:$379,900
- Price per sq. ft.:$214.51
About this home
Step into a world of comfort and style with D.R. Horton, America's Builder, as they unveil the Chatham plan in the vibrant community of Trailside in Whitestown, IN. This stunning single-level home offers an inviting open living space, featuring four generously sized bedrooms and two exquisite baths. The main area boasts sleek solid surface flooring, promising both elegance and easy maintenance. At the heart of the home, the expansive kitchen dazzles with its large built-in island and pristine white cabinetry, perfect for hosting memorable gatherings. Retreat to the private sanctuary of the primary bedroom, complete with a luxurious bath and an impressive walk-in closet. Outside, a charming covered patio beckons for leisurely afternoons spent with loved ones. Residents enjoy a wealth of community amenities, including a clubhouse, 24-hour fitness center, and an array of sports courts for tennis, pickleball, bocce, and basketball. With walking trails and outdoor fitness circuits, there's something for everyone. Plus, with America's Smart Home technology, stay seamlessly connected to your world, ensuring convenience and peace of mind. Embrace the dream of refined living in this extraordinary setting.
Contact an agent
Home facts
- Year built:2025
- Listing ID #:22039749
- Added:112 day(s) ago
- Updated:September 25, 2025 at 07:28 PM
Rooms and interior
- Bedrooms:4
- Total bathrooms:2
- Full bathrooms:2
- Living area:1,771 sq. ft.
Heating and cooling
- Cooling:Central Electric
Structure and exterior
- Year built:2025
- Building area:1,771 sq. ft.
- Lot area:0.23 Acres
Schools
- High school:Lebanon Senior High School
- Middle school:Lebanon Middle School
- Elementary school:Perry Worth Elementary School
Utilities
- Water:Public Water
Finances and disclosures
- Price:$379,900
- Price per sq. ft.:$214.51
New listings near 6024 Granby Drive
- Open Sat, 12 to 2pmNew
 $280,000Active3 beds 2 baths1,287 sq. ft.
$280,000Active3 beds 2 baths1,287 sq. ft.3711 White Cliff Way, Whitestown, IN 46075
MLS# 22064652Listed by: @PROPERTIES - New
 $485,000Active4 beds 3 baths2,587 sq. ft.
$485,000Active4 beds 3 baths2,587 sq. ft.6162 Crabapple Drive, Whitestown, IN 46075
MLS# 22064641Listed by: F.C. TUCKER COMPANY - New
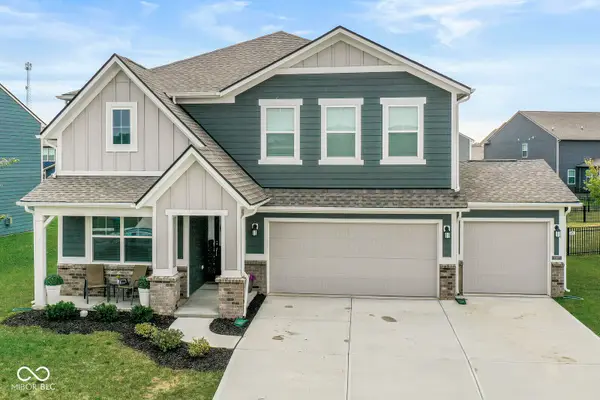 $460,000Active5 beds 3 baths2,736 sq. ft.
$460,000Active5 beds 3 baths2,736 sq. ft.7267 Firestone Road, Whitestown, IN 46075
MLS# 22064526Listed by: THE AGENCY INDY - New
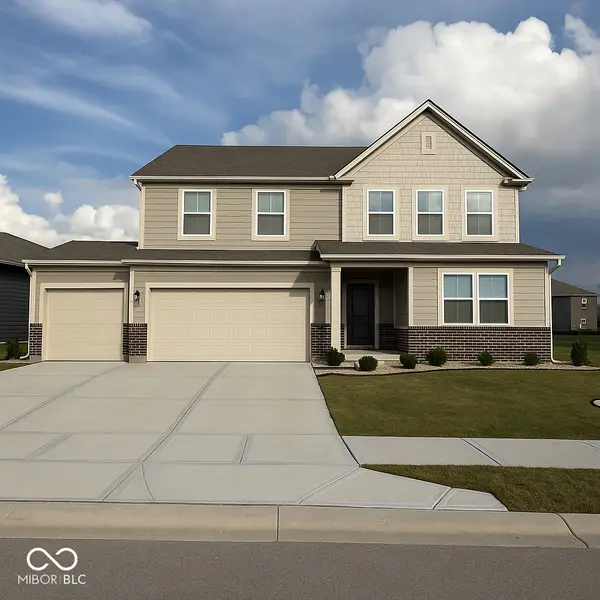 $449,900Active5 beds 4 baths3,200 sq. ft.
$449,900Active5 beds 4 baths3,200 sq. ft.2079 Dixon Creek Drive, Whitestown, IN 46075
MLS# 22064329Listed by: F.C. TUCKER COMPANY - New
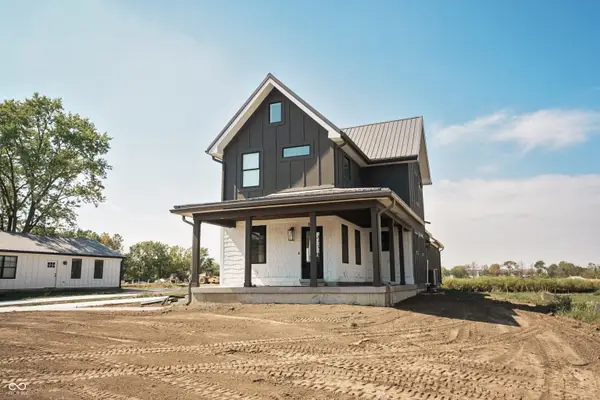 $450,000Active4 beds 4 baths3,172 sq. ft.
$450,000Active4 beds 4 baths3,172 sq. ft.652 S Main Street, Whitestown, IN 46075
MLS# 22063066Listed by: KELLER WILLIAMS INDPLS METRO N - New
 $429,900Active4 beds 3 baths2,669 sq. ft.
$429,900Active4 beds 3 baths2,669 sq. ft.6848 Seabiscuit Road, Whitestown, IN 46075
MLS# 22063809Listed by: PULTE REALTY OF INDIANA, LLC - New
 $394,900Active4 beds 3 baths2,390 sq. ft.
$394,900Active4 beds 3 baths2,390 sq. ft.6784 Seabiscuit Road, Whitestown, IN 46075
MLS# 22063844Listed by: PULTE REALTY OF INDIANA, LLC - New
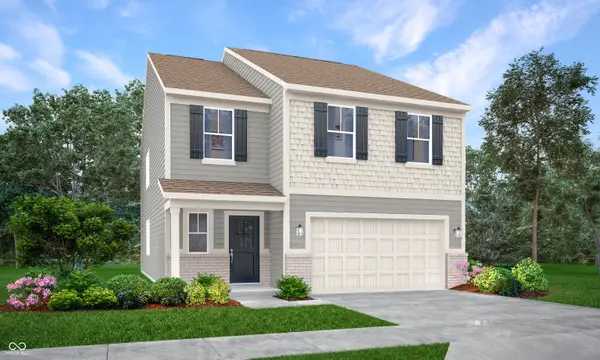 $382,240Active5 beds 3 baths2,460 sq. ft.
$382,240Active5 beds 3 baths2,460 sq. ft.3441 Sugar Grove Drive, Whitestown, IN 46075
MLS# 22063598Listed by: COMPASS INDIANA, LLC - New
 $447,630Active4 beds 3 baths2,278 sq. ft.
$447,630Active4 beds 3 baths2,278 sq. ft.2555 Nampa Drive, Whitestown, IN 46075
MLS# 22063625Listed by: DRH REALTY OF INDIANA, LLC - New
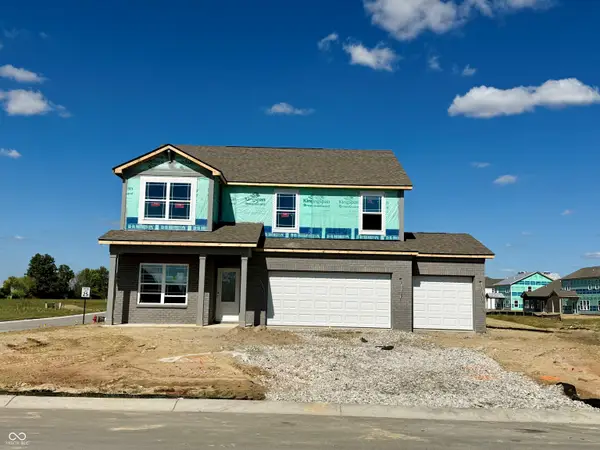 $439,900Active4 beds 3 baths2,346 sq. ft.
$439,900Active4 beds 3 baths2,346 sq. ft.6016 Madera Drive, Whitestown, IN 46075
MLS# 22063558Listed by: DRH REALTY OF INDIANA, LLC
