6060 Granby Drive, Whitestown, IN 46075
Local realty services provided by:Better Homes and Gardens Real Estate Gold Key
Listed by:mike scheetz
Office:century 21 scheetz
MLS#:22051536
Source:IN_MIBOR
Price summary
- Price:$450,000
- Price per sq. ft.:$142.63
About this home
Welcome to this inviting, like-new home featuring 5 bedrooms, 3 full baths plus a 3 car garage with sought-after main floor bedroom / office with adjacent full bath! The heart of this residence resides in its thoughtfully designed kitchen featuring beautiful light gray shaker cabinets, a large kitchen island, quartz countertops, stainless steel appliances, walk-in pantry, along with a kitchen bar, providing a perfect spot for casual dining or entertaining guests. The primary bedroom offers a serene retreat, enhanced with a garden tub plus walk-in shower, dual walk-in closets and double vanity, providing a spa-like experience. You'll love the spacious upstairs laundry room. The fenced backyard offers a private oasis for relaxation and recreation, while the patio provides an ideal setting for outdoor dining. Neighborhood amenities include clubhouse, community pool, tennis / pickleball and basketball courts, plus fitness. Just minutes from downtown Whitestown, restaurants, Big 4 Linear Trail & Main Street Water Park. Don't miss the opportunity to make this exceptional property your own!
Contact an agent
Home facts
- Year built:2023
- Listing ID #:22051536
- Added:63 day(s) ago
- Updated:September 25, 2025 at 07:28 PM
Rooms and interior
- Bedrooms:5
- Total bathrooms:3
- Full bathrooms:3
- Living area:3,155 sq. ft.
Heating and cooling
- Cooling:Central Electric
- Heating:Forced Air
Structure and exterior
- Year built:2023
- Building area:3,155 sq. ft.
- Lot area:0.28 Acres
Schools
- High school:Lebanon Senior High School
- Middle school:Lebanon Middle School
- Elementary school:Perry Worth Elementary School
Utilities
- Water:Public Water
Finances and disclosures
- Price:$450,000
- Price per sq. ft.:$142.63
New listings near 6060 Granby Drive
- Open Sat, 12 to 2pmNew
 $280,000Active3 beds 2 baths1,287 sq. ft.
$280,000Active3 beds 2 baths1,287 sq. ft.3711 White Cliff Way, Whitestown, IN 46075
MLS# 22064652Listed by: @PROPERTIES - New
 $485,000Active4 beds 3 baths2,587 sq. ft.
$485,000Active4 beds 3 baths2,587 sq. ft.6162 Crabapple Drive, Whitestown, IN 46075
MLS# 22064641Listed by: F.C. TUCKER COMPANY - New
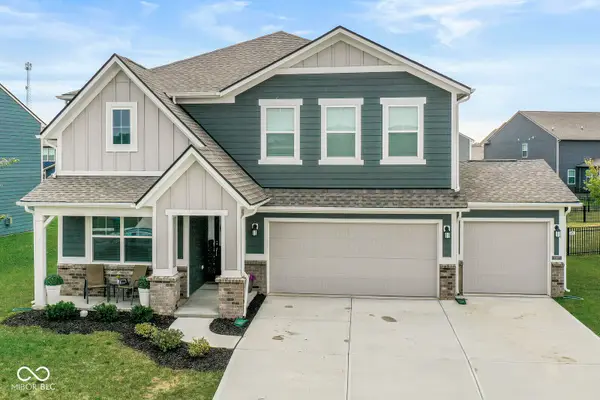 $460,000Active5 beds 3 baths2,736 sq. ft.
$460,000Active5 beds 3 baths2,736 sq. ft.7267 Firestone Road, Whitestown, IN 46075
MLS# 22064526Listed by: THE AGENCY INDY - New
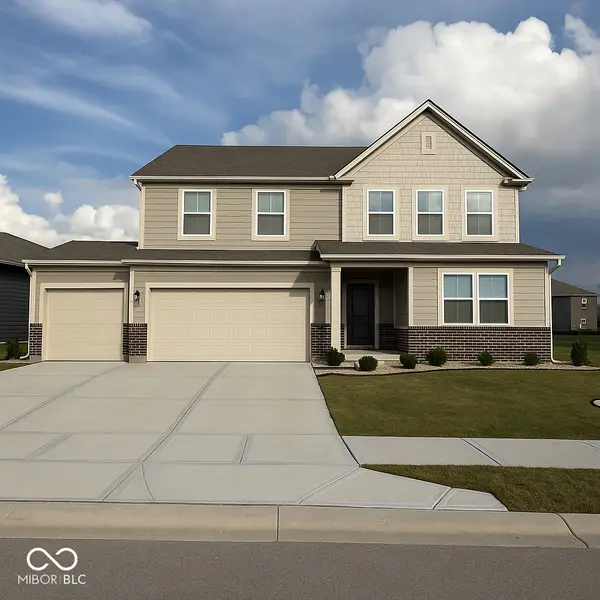 $449,900Active5 beds 4 baths3,200 sq. ft.
$449,900Active5 beds 4 baths3,200 sq. ft.2079 Dixon Creek Drive, Whitestown, IN 46075
MLS# 22064329Listed by: F.C. TUCKER COMPANY - New
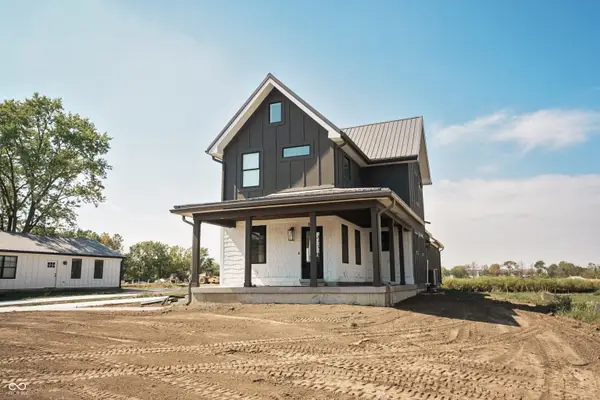 $450,000Active4 beds 4 baths3,172 sq. ft.
$450,000Active4 beds 4 baths3,172 sq. ft.652 S Main Street, Whitestown, IN 46075
MLS# 22063066Listed by: KELLER WILLIAMS INDPLS METRO N - New
 $429,900Active4 beds 3 baths2,669 sq. ft.
$429,900Active4 beds 3 baths2,669 sq. ft.6848 Seabiscuit Road, Whitestown, IN 46075
MLS# 22063809Listed by: PULTE REALTY OF INDIANA, LLC - New
 $394,900Active4 beds 3 baths2,390 sq. ft.
$394,900Active4 beds 3 baths2,390 sq. ft.6784 Seabiscuit Road, Whitestown, IN 46075
MLS# 22063844Listed by: PULTE REALTY OF INDIANA, LLC - New
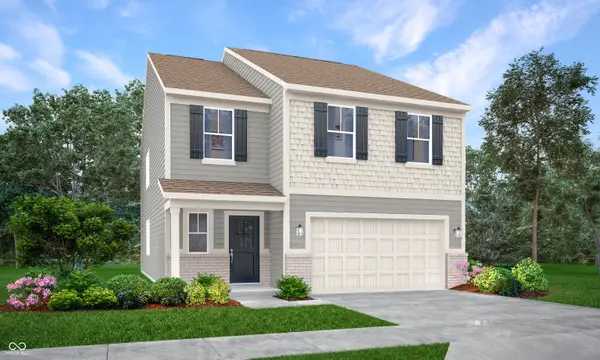 $382,240Active5 beds 3 baths2,460 sq. ft.
$382,240Active5 beds 3 baths2,460 sq. ft.3441 Sugar Grove Drive, Whitestown, IN 46075
MLS# 22063598Listed by: COMPASS INDIANA, LLC - New
 $447,630Active4 beds 3 baths2,278 sq. ft.
$447,630Active4 beds 3 baths2,278 sq. ft.2555 Nampa Drive, Whitestown, IN 46075
MLS# 22063625Listed by: DRH REALTY OF INDIANA, LLC - New
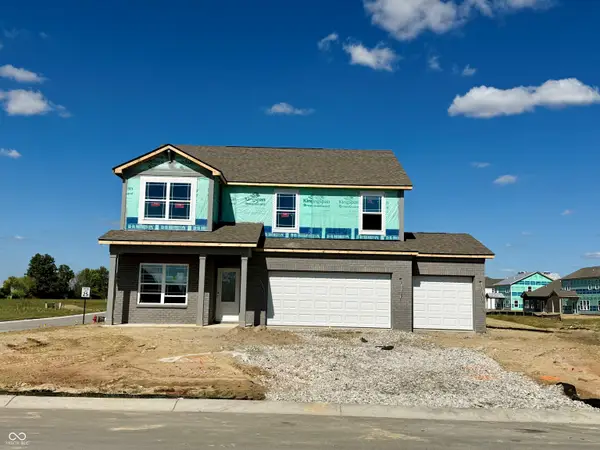 $439,900Active4 beds 3 baths2,346 sq. ft.
$439,900Active4 beds 3 baths2,346 sq. ft.6016 Madera Drive, Whitestown, IN 46075
MLS# 22063558Listed by: DRH REALTY OF INDIANA, LLC
