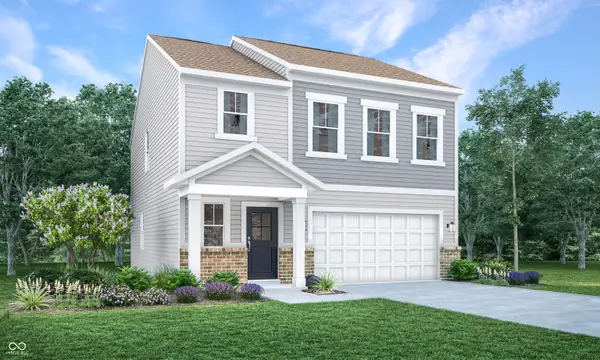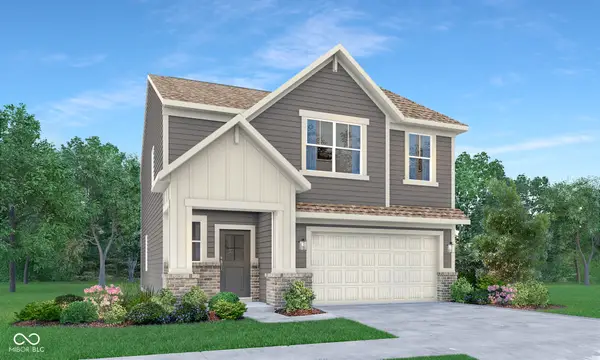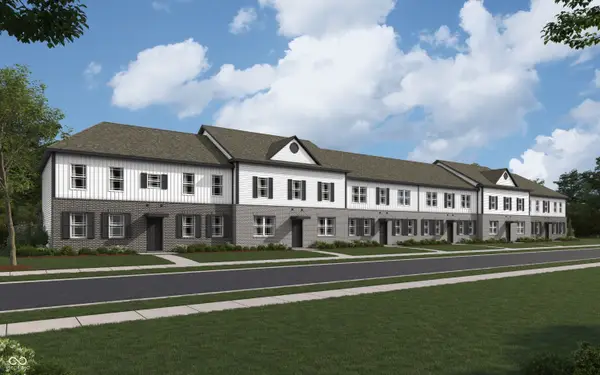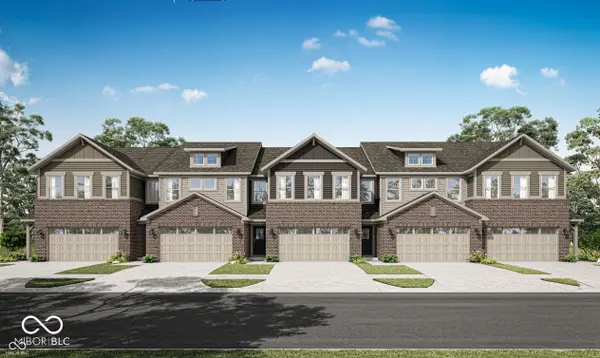6433 Wasco Drive, Whitestown, IN 46075
Local realty services provided by:Better Homes and Gardens Real Estate Gold Key
Upcoming open houses
- Sun, Nov 1612:00 pm - 02:00 pm
Listed by: kathleen vaughn
Office: f.c. tucker company
MLS#:22020402
Source:IN_MIBOR
Price summary
- Price:$276,500
- Price per sq. ft.:$248.2
About this home
Move-In Ready! This exceptional end-unit ranch-style home, is ideally situated within a vibrant community and surpassing the benchmarks of new construction. Completed just over two years ago, this residence boasts a wealth of premium upgrades and enhancements tailored for contemporary living. Key features include 9' ceilings and an open-concept layout, quartz kitchen countertops and a state-of-the-art smart home package. The master bedroom is a true highlight, featuring a stunning walk-in tiled shower and a spacious walk-in closet. Elegantly designed light fixtures brighten the interior, with additional lighting thoughtfully integrated in the kitchen nook and above the island. The property also showcases sophisticated wainscoting on the generously sized island, seamlessly blending style with functionality. Among its many premium features are a top-of-the-line washer and dryer, upscale cabinet hardware, and enhanced lighting and mirrors. Furthermore, a transferable structural warranty is included, providing peace of mind for future homeowners. Towns of Trailside, features resort-style amenities including a clubhouse, a 24-hour fitness center, outdoor pool, game room, and recreational facilities with pickleball and basketball courts, as well as a bocce ball area. Additionally, you'll find an outdoor fitness circuit and scenic walking trails, and a community garden.
Contact an agent
Home facts
- Year built:2022
- Listing ID #:22020402
- Added:283 day(s) ago
- Updated:November 13, 2025 at 10:35 PM
Rooms and interior
- Bedrooms:2
- Total bathrooms:2
- Full bathrooms:2
- Living area:1,114 sq. ft.
Heating and cooling
- Cooling:Central Electric
- Heating:Forced Air
Structure and exterior
- Year built:2022
- Building area:1,114 sq. ft.
- Lot area:0.1 Acres
Schools
- High school:Lebanon Senior High School
- Middle school:Lebanon Middle School
Utilities
- Water:Public Water
Finances and disclosures
- Price:$276,500
- Price per sq. ft.:$248.2
New listings near 6433 Wasco Drive
- New
 $290,000Active3 beds 2 baths1,250 sq. ft.
$290,000Active3 beds 2 baths1,250 sq. ft.3696 White Cliff Way, Whitestown, IN 46075
MLS# 22071735Listed by: COMPASS INDIANA, LLC - New
 $319,390Active3 beds 3 baths1,727 sq. ft.
$319,390Active3 beds 3 baths1,727 sq. ft.3479 Sugar Grove Drive, Whitestown, IN 46075
MLS# 22073075Listed by: COMPASS INDIANA, LLC  $319,040Pending4 beds 3 baths1,828 sq. ft.
$319,040Pending4 beds 3 baths1,828 sq. ft.3433 Sugar Grove Drive, Whitestown, IN 46075
MLS# 22073080Listed by: COMPASS INDIANA, LLC- New
 $329,285Active4 beds 3 baths2,006 sq. ft.
$329,285Active4 beds 3 baths2,006 sq. ft.3316 Sugar Grove Drive, Whitestown, IN 46075
MLS# 22073084Listed by: COMPASS INDIANA, LLC - New
 $321,000Active3 beds 3 baths2,050 sq. ft.
$321,000Active3 beds 3 baths2,050 sq. ft.6094 Cascades Drive, Whitestown, IN 46075
MLS# 22072759Listed by: DRH REALTY OF INDIANA, LLC - New
 $345,000Active3 beds 3 baths2,130 sq. ft.
$345,000Active3 beds 3 baths2,130 sq. ft.3391 Roundlake Lane, Whitestown, IN 46075
MLS# 22072512Listed by: LISTWITHFREEDOM.COM - New
 $410,000Active3 beds 2 baths1,800 sq. ft.
$410,000Active3 beds 2 baths1,800 sq. ft.5621 Stetson Drive, Whitestown, IN 46075
MLS# 22072148Listed by: THE AGENCY INDY - New
 $329,900Active5 beds 3 baths2,376 sq. ft.
$329,900Active5 beds 3 baths2,376 sq. ft.6084 Cascades Drive, Whitestown, IN 46075
MLS# 22072263Listed by: DRH REALTY OF INDIANA, LLC - New
 $345,990Active3 beds 3 baths1,814 sq. ft.
$345,990Active3 beds 3 baths1,814 sq. ft.6565 Halsey Street, Zionsville, IN 46077
MLS# 22072090Listed by: COMPASS INDIANA, LLC  $324,995Pending3 beds 3 baths1,706 sq. ft.
$324,995Pending3 beds 3 baths1,706 sq. ft.3442 Sugar Grove Drive, Whitestown, IN 46075
MLS# 22072173Listed by: COMPASS INDIANA, LLC
