6463 Wasco Drive, Whitestown, IN 46075
Local realty services provided by:Better Homes and Gardens Real Estate Gold Key
6463 Wasco Drive,Whitestown, IN 46075
$317,500
- 3 Beds
- 3 Baths
- 1,808 sq. ft.
- Single family
- Active
Listed by:sena taylor
Office:berkshire hathaway home
MLS#:22038953
Source:IN_MIBOR
Price summary
- Price:$317,500
- Price per sq. ft.:$175.61
About this home
This almost new 3-bedroom, 2.5-bath townhome has everything you need for easy, comfortable living. After close items of blinds, washer, dryer, ceiling fans, storage cabinets in the garage, and water softener are already installed so why buy new? The kitchen is an upgraded standout with quartz countertops, extra and trendy cabinets, stainless steel appliances, tile backsplash, and L-shaped island with seating area. The 9' ceilings and stylish laminate on the first floor highlight the open concept-perfect for hosting friends. Upstairs, the large primary bedroom features a roomy bathroom with a beautiful tiled shower plus a large walk-in closet-your own little retreat. The secondary bedrooms are very spacious with walk-ins too. And, enjoy the convenience of a laundry room just steps from the bedrooms. Step outside to your private patio through the large sliding glass door and enjoy a peaceful, tree-lined view at the end of a quiet cul-de-sac. No neighbors can build behind you. In your free time you can enjoy all of the amenities- clubhouse, pool, fitness center, bocce, tennis, pickleball and basketball courts, multiple playgrounds, community gardens, and tons of walking trails. Located minutes from shops, restaurants, and the interstate. This is for you if you're looking for a low-maintenance home in a fun and conveniently located community.
Contact an agent
Home facts
- Year built:2022
- Listing ID #:22038953
- Added:113 day(s) ago
- Updated:September 25, 2025 at 01:28 PM
Rooms and interior
- Bedrooms:3
- Total bathrooms:3
- Full bathrooms:2
- Half bathrooms:1
- Living area:1,808 sq. ft.
Heating and cooling
- Cooling:Central Electric
Structure and exterior
- Year built:2022
- Building area:1,808 sq. ft.
- Lot area:0.06 Acres
Utilities
- Water:Public Water
Finances and disclosures
- Price:$317,500
- Price per sq. ft.:$175.61
New listings near 6463 Wasco Drive
- Open Sat, 12 to 2pmNew
 $280,000Active3 beds 2 baths1,287 sq. ft.
$280,000Active3 beds 2 baths1,287 sq. ft.3711 White Cliff Way, Whitestown, IN 46075
MLS# 22064652Listed by: @PROPERTIES - New
 $485,000Active4 beds 3 baths2,587 sq. ft.
$485,000Active4 beds 3 baths2,587 sq. ft.6162 Crabapple Drive, Whitestown, IN 46075
MLS# 22064641Listed by: F.C. TUCKER COMPANY - New
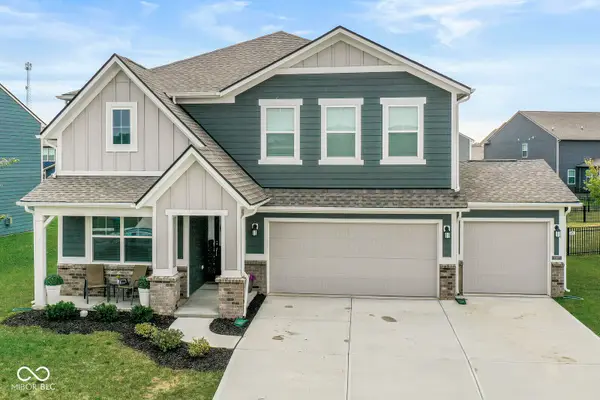 $460,000Active5 beds 3 baths2,736 sq. ft.
$460,000Active5 beds 3 baths2,736 sq. ft.7267 Firestone Road, Whitestown, IN 46075
MLS# 22064526Listed by: THE AGENCY INDY - New
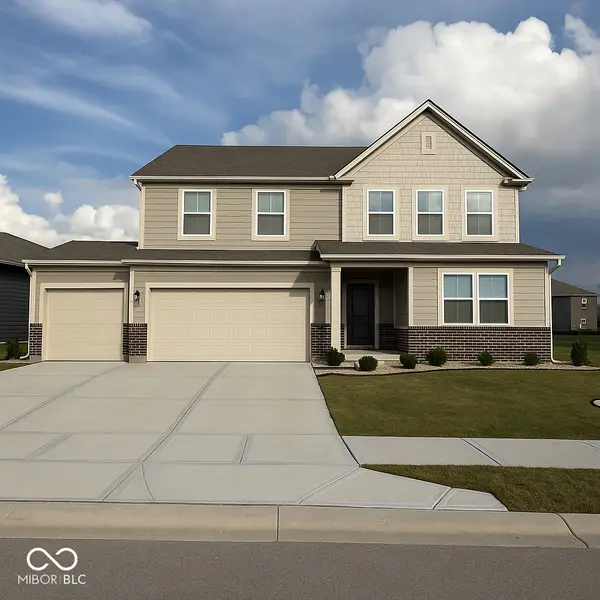 $449,900Active5 beds 4 baths3,200 sq. ft.
$449,900Active5 beds 4 baths3,200 sq. ft.2079 Dixon Creek Drive, Whitestown, IN 46075
MLS# 22064329Listed by: F.C. TUCKER COMPANY - New
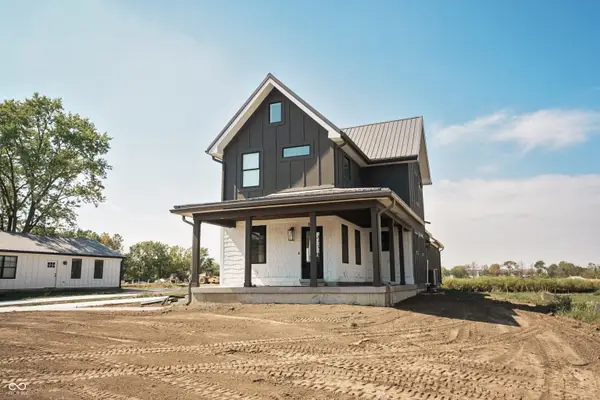 $450,000Active4 beds 4 baths3,172 sq. ft.
$450,000Active4 beds 4 baths3,172 sq. ft.652 S Main Street, Whitestown, IN 46075
MLS# 22063066Listed by: KELLER WILLIAMS INDPLS METRO N - New
 $429,900Active4 beds 3 baths2,669 sq. ft.
$429,900Active4 beds 3 baths2,669 sq. ft.6848 Seabiscuit Road, Whitestown, IN 46075
MLS# 22063809Listed by: PULTE REALTY OF INDIANA, LLC - New
 $394,900Active4 beds 3 baths2,390 sq. ft.
$394,900Active4 beds 3 baths2,390 sq. ft.6784 Seabiscuit Road, Whitestown, IN 46075
MLS# 22063844Listed by: PULTE REALTY OF INDIANA, LLC - New
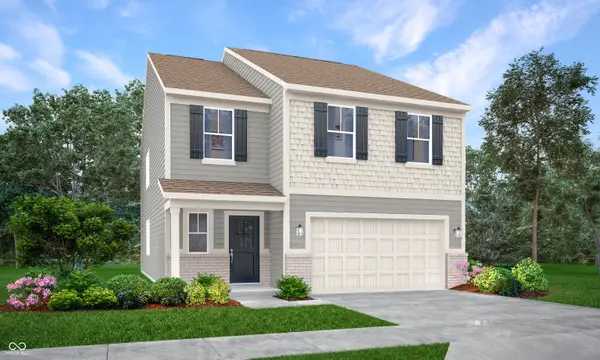 $382,240Active5 beds 3 baths2,460 sq. ft.
$382,240Active5 beds 3 baths2,460 sq. ft.3441 Sugar Grove Drive, Whitestown, IN 46075
MLS# 22063598Listed by: COMPASS INDIANA, LLC - New
 $447,630Active4 beds 3 baths2,278 sq. ft.
$447,630Active4 beds 3 baths2,278 sq. ft.2555 Nampa Drive, Whitestown, IN 46075
MLS# 22063625Listed by: DRH REALTY OF INDIANA, LLC - New
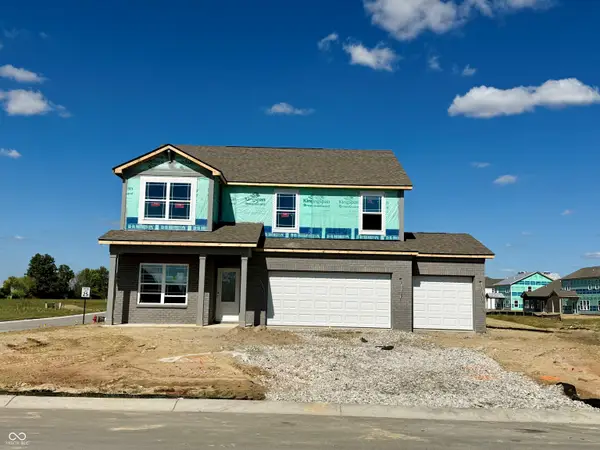 $439,900Active4 beds 3 baths2,346 sq. ft.
$439,900Active4 beds 3 baths2,346 sq. ft.6016 Madera Drive, Whitestown, IN 46075
MLS# 22063558Listed by: DRH REALTY OF INDIANA, LLC
