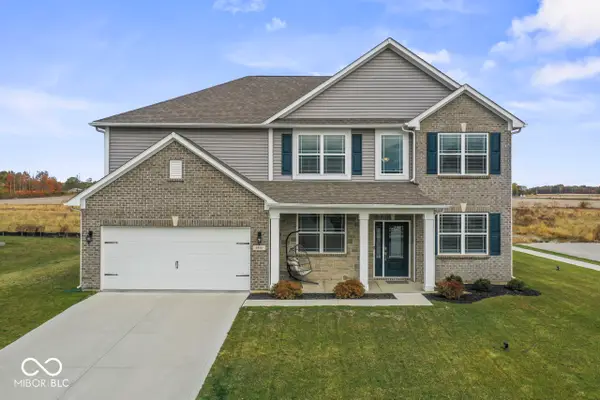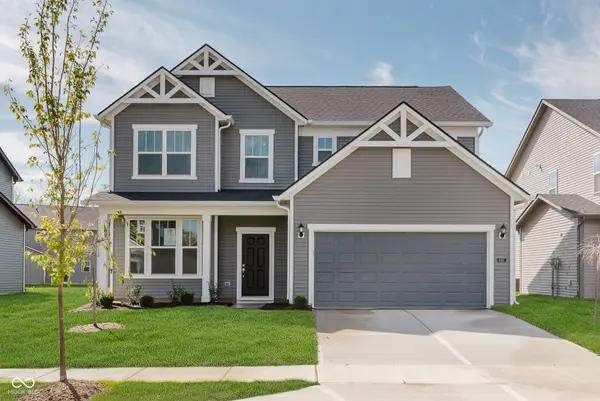6917 Wheatley Road, Whitestown, IN 46075
Local realty services provided by:Better Homes and Gardens Real Estate Gold Key
6917 Wheatley Road,Whitestown, IN 46075
$420,000
- 4 Beds
- 3 Baths
- 2,957 sq. ft.
- Single family
- Active
Listed by: tammy bookout
Office: vip realty company
MLS#:22032957
Source:IN_MIBOR
Price summary
- Price:$420,000
- Price per sq. ft.:$142.04
About this home
Welcome to 6917 Wheatley Rd!. This beautiful home features 4 bedrooms, 2.5 bathrooms, spread throughout 2 spacious floors. As you enter you will find a nice Office for working from home. Next, the Den offers peace and calm for relaxing & reading. Plenty of space for you to entertain in the huge gorgeous living room. The lovely kitchen has tiled back splash, a 9 inch basin SS sink that comes with a strainer, cutting board, drying rack and nice faucet. The pantry has custom wood shelves. The microwave/hood is vented to the outside. Cubbies for the mudroom have recently been installed. The upstairs offers a large loft for family fun! The very spacious Primary bedroom is a true retreat with a custom Accent Wall, tray ceiling, and in-suite bathroom with double sinks. The large primary walk-in closet is to die for. The backyard has a pretty tree-lined view for fun and entertaining friends & family. Garage has 4 foot bump for extra storage. There is a 10 year structural warranty from builder will transfer to the new owners and expires May 2033. There is a Park near by called Main Street Park that has a basketball court, tennis court, and playground. You won't want to miss this beautiful home!
Contact an agent
Home facts
- Year built:2023
- Listing ID #:22032957
- Added:204 day(s) ago
- Updated:November 06, 2025 at 06:28 PM
Rooms and interior
- Bedrooms:4
- Total bathrooms:3
- Full bathrooms:2
- Half bathrooms:1
- Living area:2,957 sq. ft.
Heating and cooling
- Cooling:Central Electric
Structure and exterior
- Year built:2023
- Building area:2,957 sq. ft.
- Lot area:0.2 Acres
Schools
- High school:Lebanon Senior High School
- Middle school:Lebanon Middle School
- Elementary school:Perry Worth Elementary School
Utilities
- Water:Public Water
Finances and disclosures
- Price:$420,000
- Price per sq. ft.:$142.04
New listings near 6917 Wheatley Road
- New
 $125,000Active2 beds 1 baths1,540 sq. ft.
$125,000Active2 beds 1 baths1,540 sq. ft.2 Harrison Street, Whitestown, IN 46075
MLS# 22071914Listed by: CITYPLACE REALTY - New
 $515,000Active4 beds 3 baths2,703 sq. ft.
$515,000Active4 beds 3 baths2,703 sq. ft.6110 Golden Eagle Drive, Zionsville, IN 46077
MLS# 22071630Listed by: HIGHGARDEN REAL ESTATE - New
 $344,900Active3 beds 2 baths1,656 sq. ft.
$344,900Active3 beds 2 baths1,656 sq. ft.3784 Dusty Sands Road, Whitestown, IN 46075
MLS# 22071825Listed by: F.C. TUCKER COMPANY - New
 $329,900Active3 beds 2 baths1,648 sq. ft.
$329,900Active3 beds 2 baths1,648 sq. ft.6328 Dusty Laurel Drive, Whitestown, IN 46075
MLS# 22070887Listed by: F.C. TUCKER COMPANY - New
 $429,999Active5 beds 3 baths2,580 sq. ft.
$429,999Active5 beds 3 baths2,580 sq. ft.5343 Oak Knoll Drive, Whitestown, IN 46075
MLS# 22070581Listed by: @PROPERTIES - New
 $78,500Active0.15 Acres
$78,500Active0.15 Acres7 Harrison Avenue, Whitestown, IN 46075
MLS# 22071211Listed by: COMPASS INDIANA, LLC - New
 $399,900Active4 beds 3 baths2,389 sq. ft.
$399,900Active4 beds 3 baths2,389 sq. ft.6926 Wheatley Road, Whitestown, IN 46075
MLS# 22069227Listed by: F.C. TUCKER COMPANY - New
 $569,000Active4 beds 4 baths4,196 sq. ft.
$569,000Active4 beds 4 baths4,196 sq. ft.7735 Tanager Court, Zionsville, IN 46077
MLS# 22070419Listed by: THE AGENCY INDY - New
 $519,000Active4 beds 3 baths3,682 sq. ft.
$519,000Active4 beds 3 baths3,682 sq. ft.6400 Flag Stop Drive, Whitestown, IN 46075
MLS# 22071105Listed by: KELLER WILLIAMS INDY METRO NE - Open Sat, 12 to 4pmNew
 $409,900Active4 beds 3 baths2,602 sq. ft.
$409,900Active4 beds 3 baths2,602 sq. ft.6863 Bridle Oaks Court, Whitestown, IN 46075
MLS# 22071163Listed by: PULTE REALTY OF INDIANA, LLC
