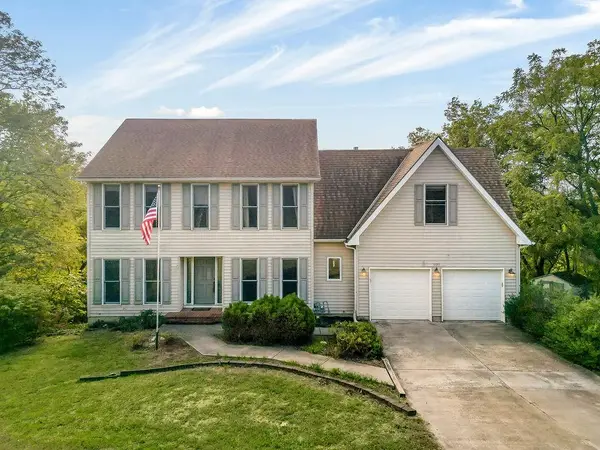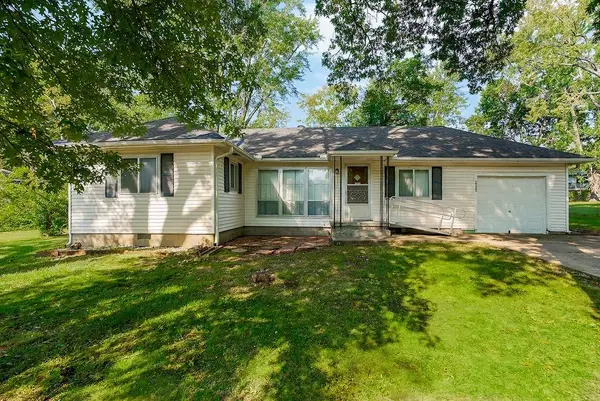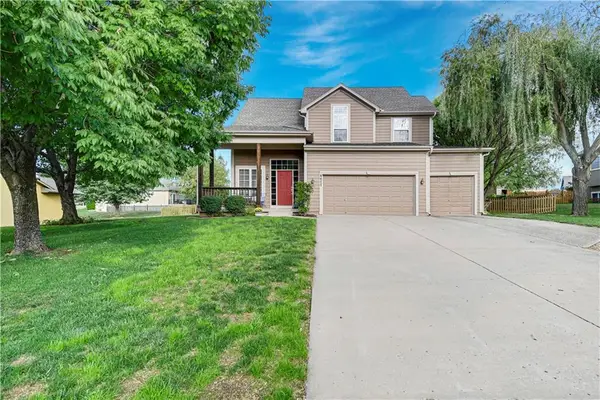32225 W 88th Street, De Soto, KS 66018
Local realty services provided by:Better Homes and Gardens Real Estate Kansas City Homes
32225 W 88th Street,De Soto, KS 66018
$1,069,000
- 4 Beds
- 4 Baths
- 6,232 sq. ft.
- Single family
- Pending
Listed by:brooke miller
Office:reecenichols - country club plaza
MLS#:2569654
Source:MOKS_HL
Price summary
- Price:$1,069,000
- Price per sq. ft.:$171.53
About this home
This extraordinary estate is truly one of a kind—offering a rare combination of space and luxury. With over 6,200 square feet of living space set on more than 3 acres, this home provides exceptional value and endless amenities for both relaxation and entertainment. Inside, you’ll find everything you need to stay active and unwind, including an in-ground pool, hot tub, indoor exercise pool, workout room, sauna, steam shower, and billiards room. This "mid century" floor plan features a grand entry, living room, dining room, and kitchen with built-in eat in area . Kitchen boasts fireplace, built-in fridge, island, double ovens, and plenty of cabinet space. The main floor hosts the primary suite and a second bedroom, along with a spacious office or additional family room with wet bar area. The sunroom with a cozy fireplace opens directly from both the primary suite and living area, offering a peaceful spot to start or end your day. Upstairs are two additional bedrooms with fully updated bath. Lower level is an entertainers dream with bar area, theatre room, rec room, fireplace, game area, and exercise room. Outdoors is just as impressive—the sparkling pool rivals those found in private clubs, and the grounds feature a fenced garden with shed, beautifully matured landscaping, a 3-car garage, and a matching carport with extra storage. Views of Oak Country Golf Course stretch across multiple fairways and greens, while a separate .4-acre parcel included in the sale provides additional opportunity near the 13-acre lake. Conveniently located with quick access to K-10, I-435, and Lawrence, you’re just minutes from the new Panasonic plant, top-rated parks like Lexington Lake and Kill Creek Park (both expanding with miles of new trails), and a vibrant small-town downtown complete with shops, coffee, and a new brewery. Enjoy a peaceful rural setting with the benefits of modern amenities and city convenience—this spectacular property truly has it all.
Contact an agent
Home facts
- Year built:1998
- Listing ID #:2569654
- Added:12 day(s) ago
- Updated:September 16, 2025 at 01:05 PM
Rooms and interior
- Bedrooms:4
- Total bathrooms:4
- Full bathrooms:4
- Living area:6,232 sq. ft.
Heating and cooling
- Cooling:Electric, Zoned
- Heating:Forced Air Gas, Zoned
Structure and exterior
- Roof:Composition
- Year built:1998
- Building area:6,232 sq. ft.
Schools
- High school:De Soto
- Middle school:Lexington Trails
- Elementary school:Starside
Utilities
- Water:City/Public
- Sewer:Septic Tank
Finances and disclosures
- Price:$1,069,000
- Price per sq. ft.:$171.53
New listings near 32225 W 88th Street
 $399,950Active4 beds 3 baths2,889 sq. ft.
$399,950Active4 beds 3 baths2,889 sq. ft.9125 Hillview Drive, De Soto, KS 66018
MLS# 2571122Listed by: COLDWELL BANKER REGAN REALTORS $219,000Pending3 beds 1 baths940 sq. ft.
$219,000Pending3 beds 1 baths940 sq. ft.8600 Willow Lane, De Soto, KS 66018
MLS# 2575526Listed by: HEARTLAND REALTY, LLC- New
 $485,000Active4 beds 3 baths2,388 sq. ft.
$485,000Active4 beds 3 baths2,388 sq. ft.8477 Timber Trails Drive, De Soto, KS 66018
MLS# 2574556Listed by: REECENICHOLS - LEAWOOD - New
 $595,000Active4 beds 4 baths3,459 sq. ft.
$595,000Active4 beds 4 baths3,459 sq. ft.8464 Valley Spring Dr., De Soto, KS 66108
NIKKEL AND ASSOCIATES - New
 $275,000Active3 beds 3 baths1,620 sq. ft.
$275,000Active3 beds 3 baths1,620 sq. ft.34221 W 90th Circle, De Soto, KS 66018
MLS# 2574546Listed by: REECENICHOLS - LEES SUMMIT  $250,000Pending2 beds 3 baths1,485 sq. ft.
$250,000Pending2 beds 3 baths1,485 sq. ft.34034 W 90th Circle, De Soto, KS 66018
MLS# 2569788Listed by: KELLER WILLIAMS REALTY PARTNERS INC.- New
 $329,950Active4 beds 3 baths2,096 sq. ft.
$329,950Active4 beds 3 baths2,096 sq. ft.8375 Wyandotte Street, De Soto, KS 66018
MLS# 2574166Listed by: LYNCH REAL ESTATE - New
 $229,950Active2 beds 1 baths790 sq. ft.
$229,950Active2 beds 1 baths790 sq. ft.32845 W 84th Street, De Soto, KS 66018
MLS# 2574172Listed by: LYNCH REAL ESTATE  $775,000Active4 beds 5 baths4,239 sq. ft.
$775,000Active4 beds 5 baths4,239 sq. ft.8675 Shorewood Drive, De Soto, KS 66018
MLS# 2571835Listed by: COMPASS REALTY GROUP
